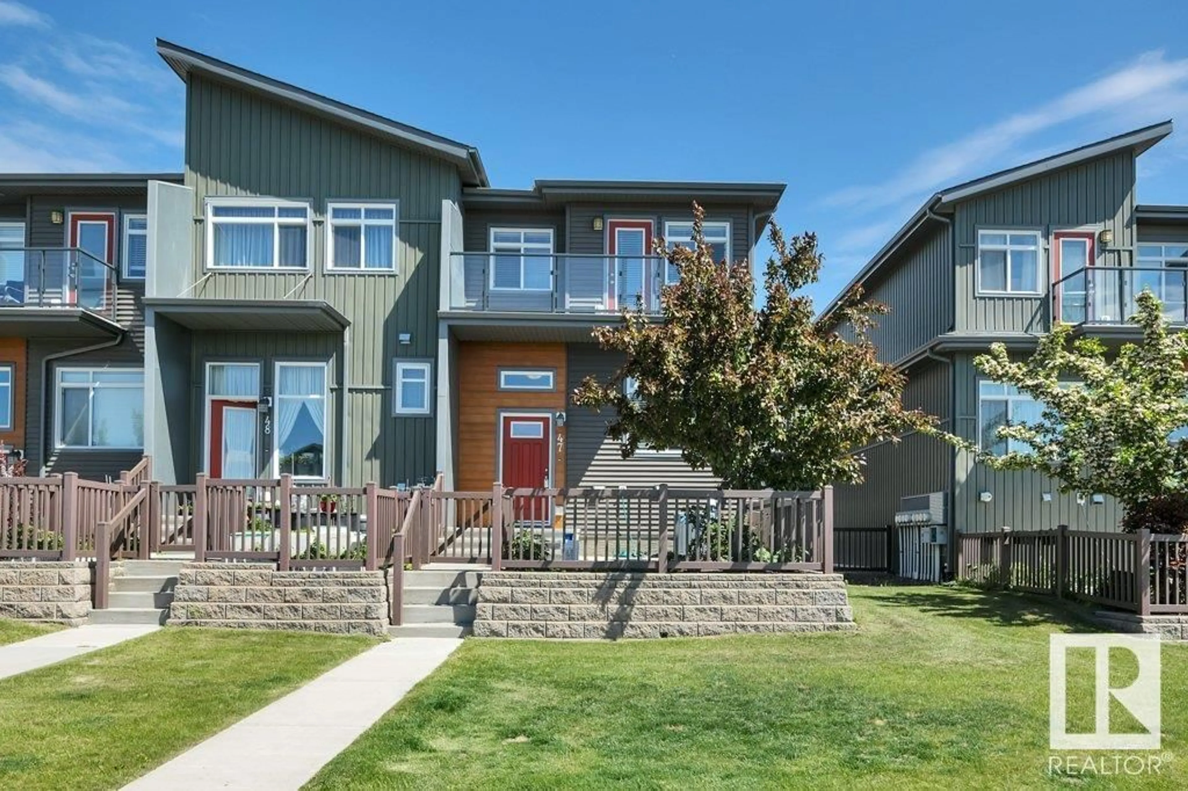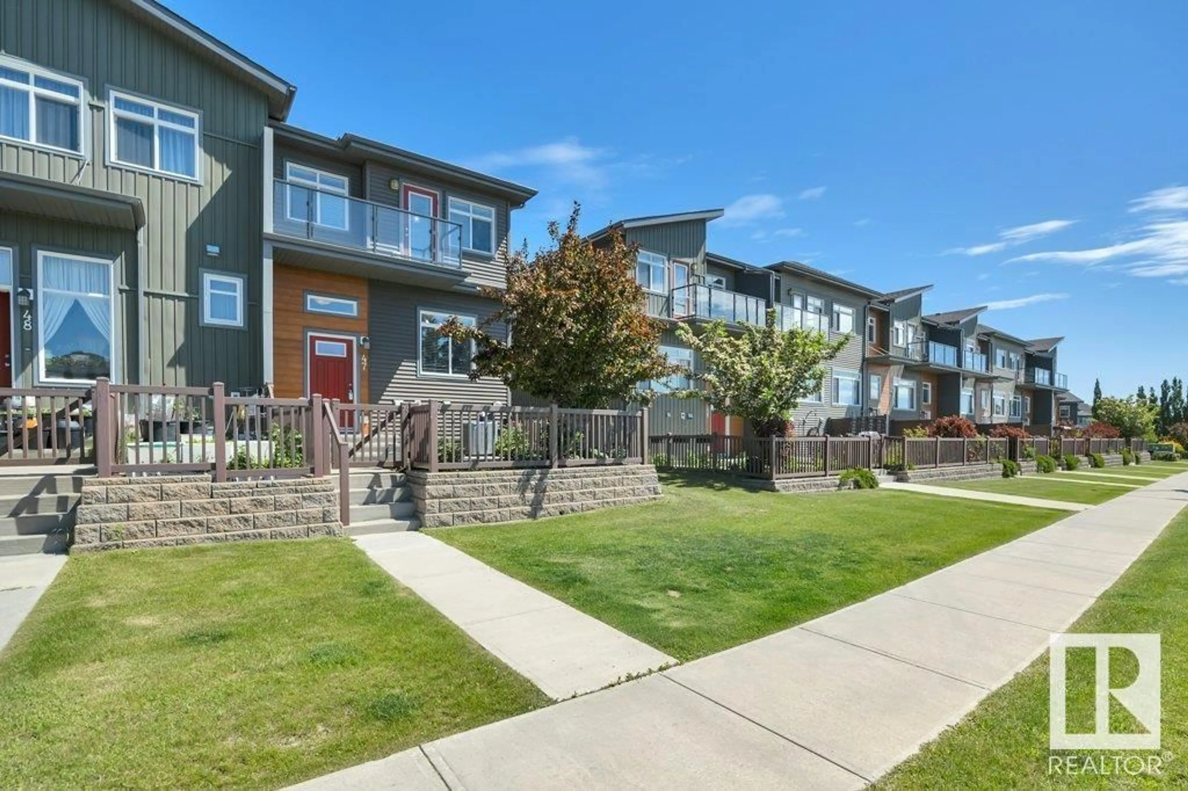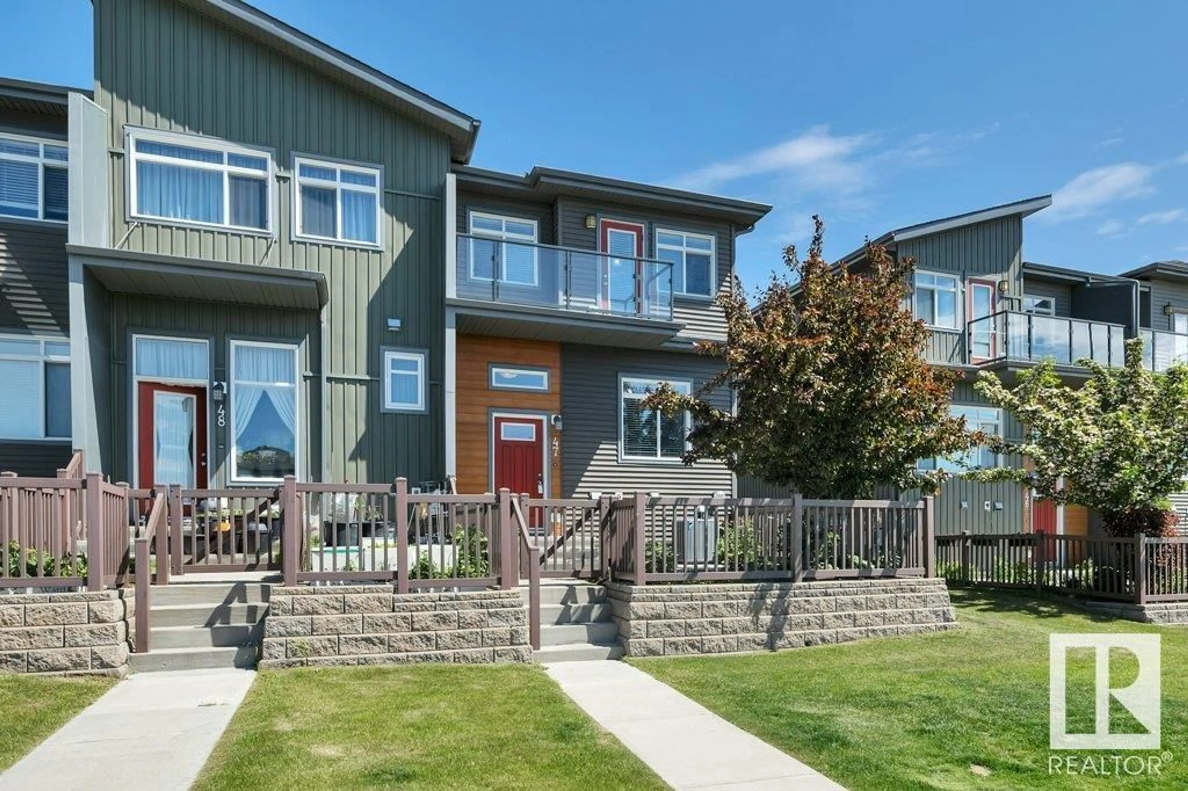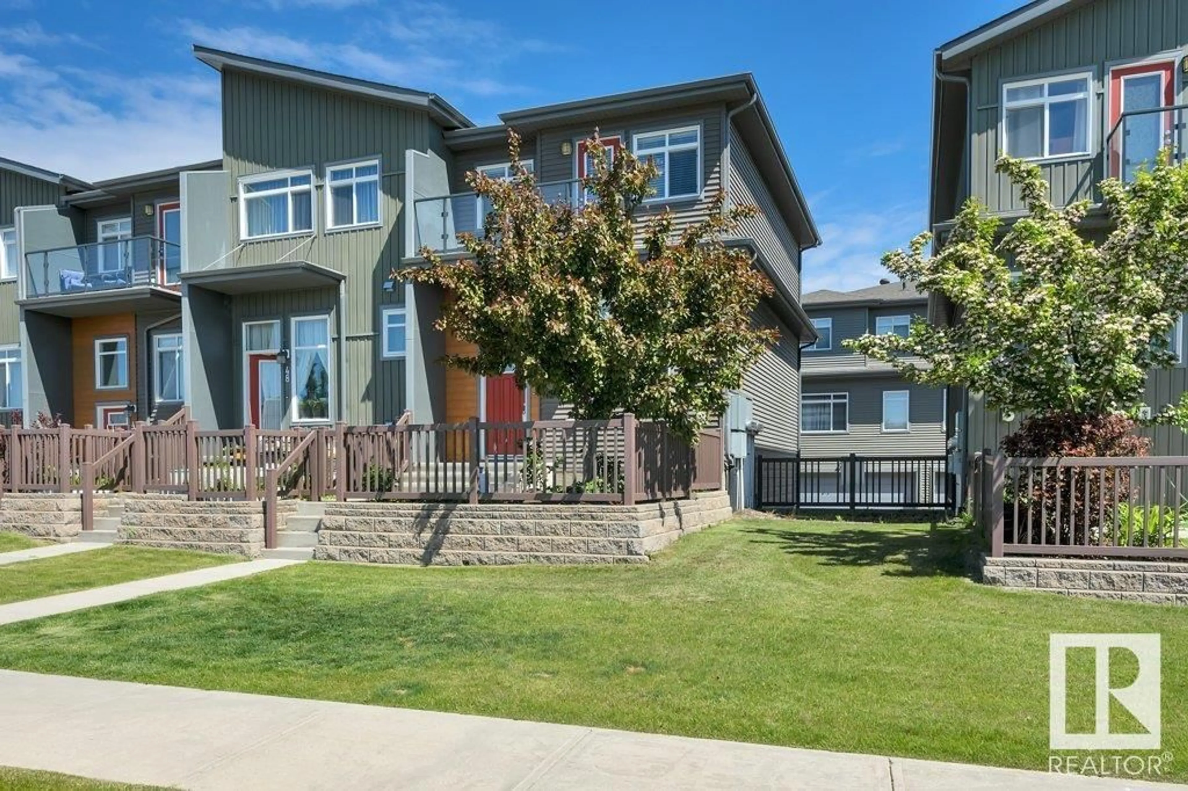#47 7503 GETTY GA NW, Edmonton, Alberta T5T4S8
Contact us about this property
Highlights
Estimated ValueThis is the price Wahi expects this property to sell for.
The calculation is powered by our Instant Home Value Estimate, which uses current market and property price trends to estimate your home’s value with a 90% accuracy rate.Not available
Price/Sqft$262/sqft
Est. Mortgage$1,395/mo
Maintenance fees$225/mo
Tax Amount ()-
Days On Market193 days
Description
Discover the pinnacle of modern living in this impeccably designed West End home! Only share walls with ONE neighbour. From the inviting front patio to the private deck off the primary bedroom, this CORNER unit property is waiting for you! The open-concept floor plan, filled with natural light, seamlessly connects the kitchen to the cozy living room. The kitchen features granite countertops, a sleek and contemporary back splash, chesnut cabinetry and a pantry. Upstairs are two generously sized bedrooms, each with its own ensuite bath and walk-in closet. Additional features include AIR CONDITIONING, a DOUBLE ATTACHED GARAGE, ample storage and even a little bit of yard space. Conveniently located near all amenities, the Henday, and nearby walking paths, parks, and schools, this home offers the perfect blend of elegance and functionality. (id:39198)
Property Details
Interior
Features
Main level Floor
Living room
14 m x measurements not availableDining room
14' x 11'9Kitchen
10'4 x 12'10Primary Bedroom
17'5 x 13'3Condo Details
Amenities
Vinyl Windows
Inclusions




