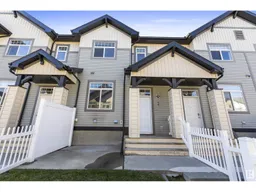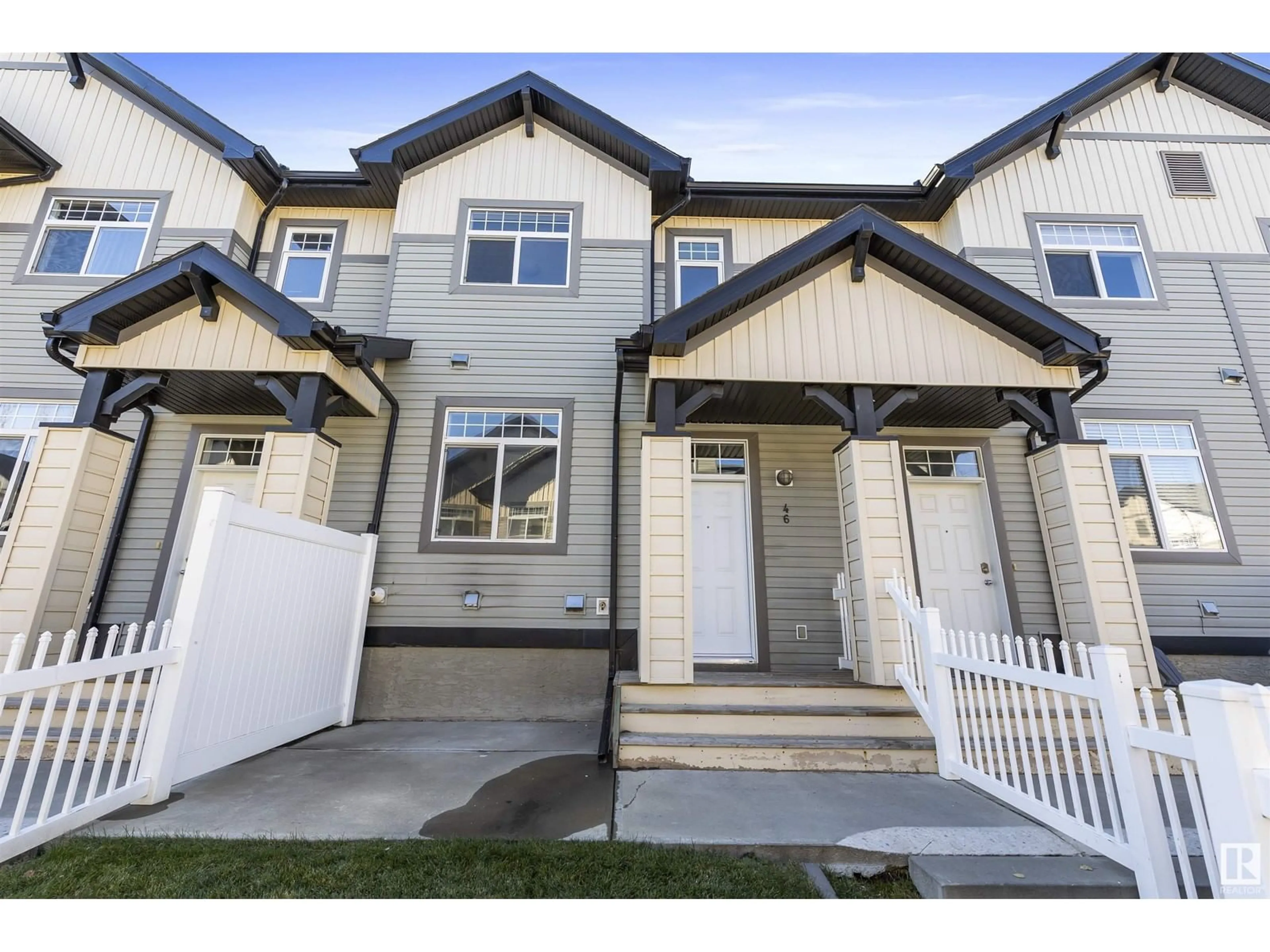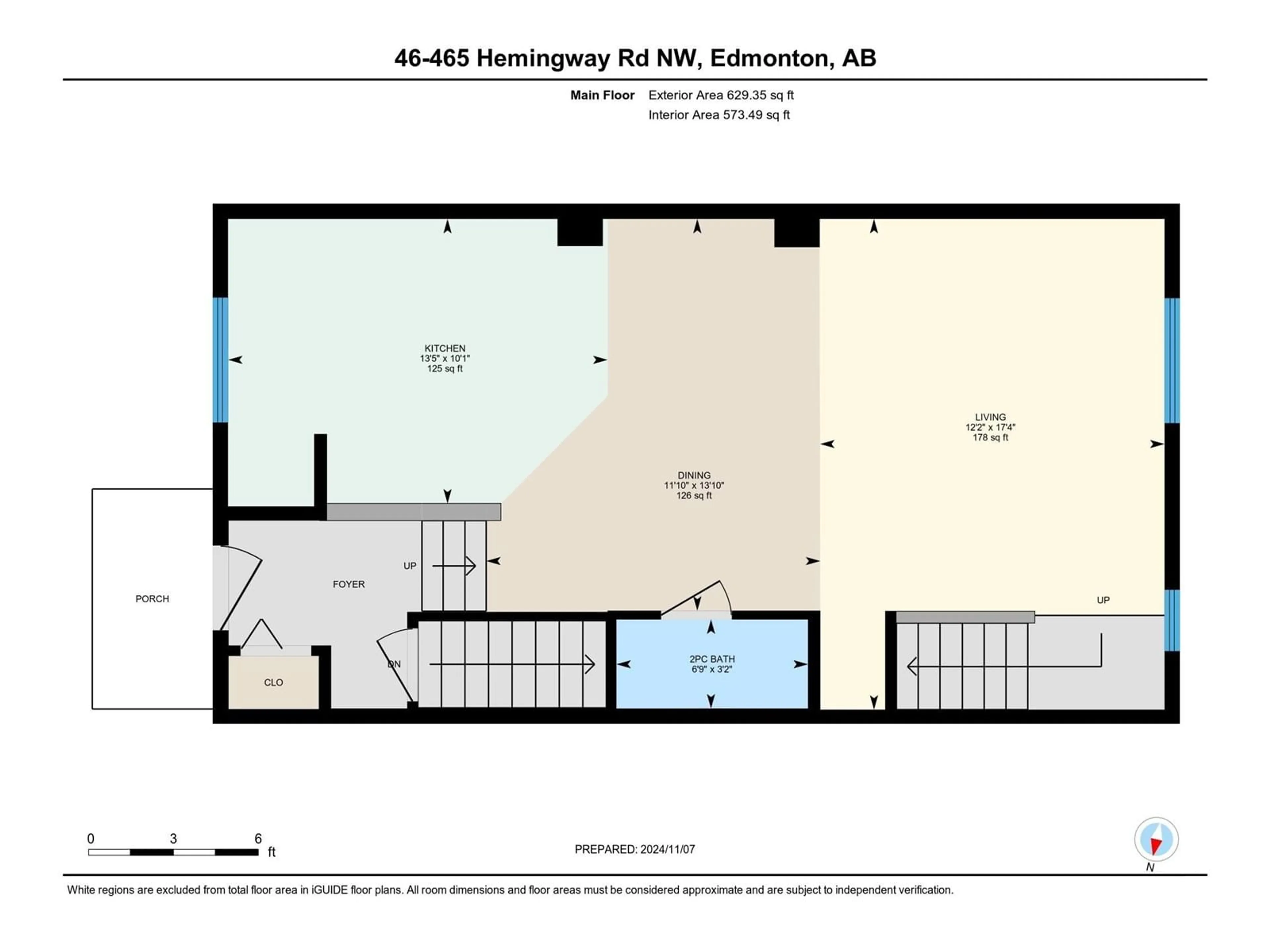#46 465 HEMINGWAY RD NW, Edmonton, Alberta T6M0J7
Contact us about this property
Highlights
Estimated ValueThis is the price Wahi expects this property to sell for.
The calculation is powered by our Instant Home Value Estimate, which uses current market and property price trends to estimate your home’s value with a 90% accuracy rate.Not available
Price/Sqft$251/sqft
Est. Mortgage$1,331/mo
Maintenance fees$274/mo
Tax Amount ()-
Days On Market14 hours
Description
Welcome to this 1233 sq ft, 3-bedroom, 2.5-bathroom townhome in the highly sought-after Hamptons neighborhood. Featuring an open floorplan with hardwood flooring on the main level, the spacious kitchen offers an eating bar, stainless steel appliances, and plenty of counter space and storage. The kitchen opens to the dining and living rooms, with a convenient half-bath also on the main floor. Upstairs, you'll find two bedrooms, another full bath, and a primary suite with a west-facing window, ensuite, and walk-in closet. Enjoy plenty of natural light from east and west-facing windows, plus ample storage space throughout. The double attached garage provides parking, with room for two more cars outsideperfect for a large truck or guests. A fenced front yard adds outdoor charm. Located with easy access to The Henday, Costco, River Cree, WEM, shopping, parks, and brand-new schools, this home offers the perfect combination of convenience and comfort in one of West Edmontons best family communities. (id:39198)
Property Details
Interior
Features
Main level Floor
Living room
5.29 m x 3.7 mDining room
4.22 m x 3.6 mKitchen
3.07 m x 4 mExterior
Parking
Garage spaces 4
Garage type Attached Garage
Other parking spaces 0
Total parking spaces 4
Condo Details
Amenities
Vinyl Windows
Inclusions
Property History
 44
44

