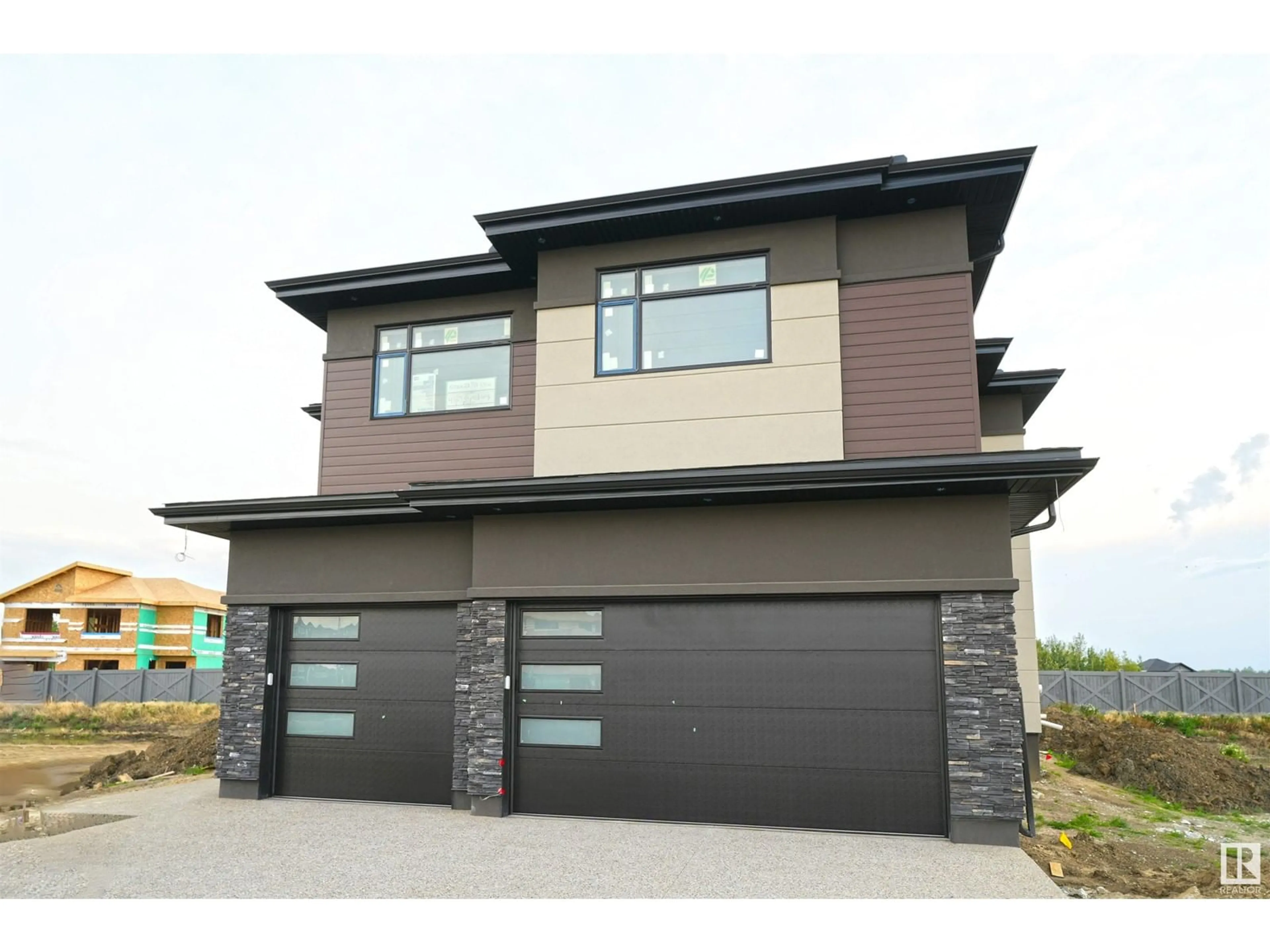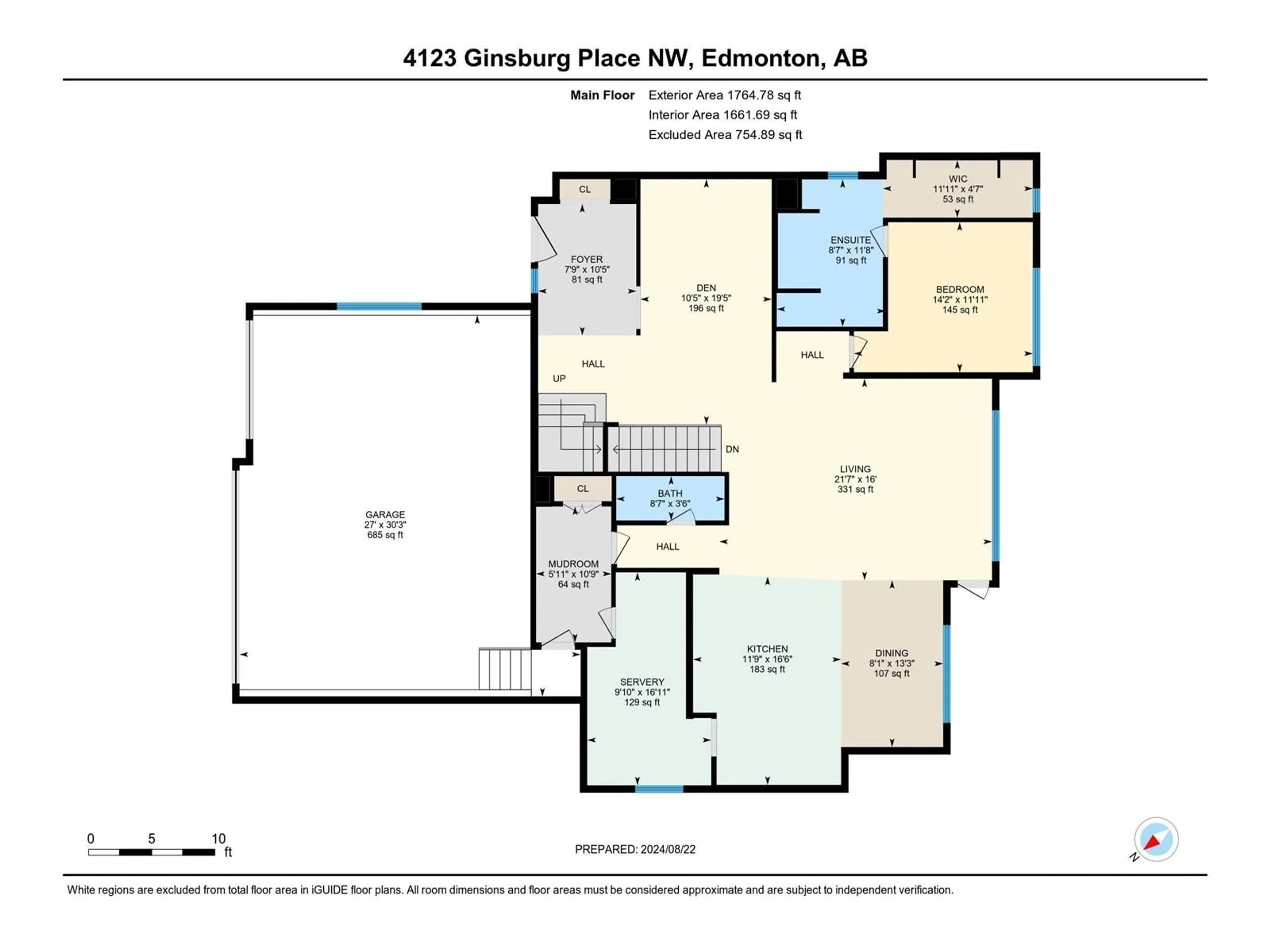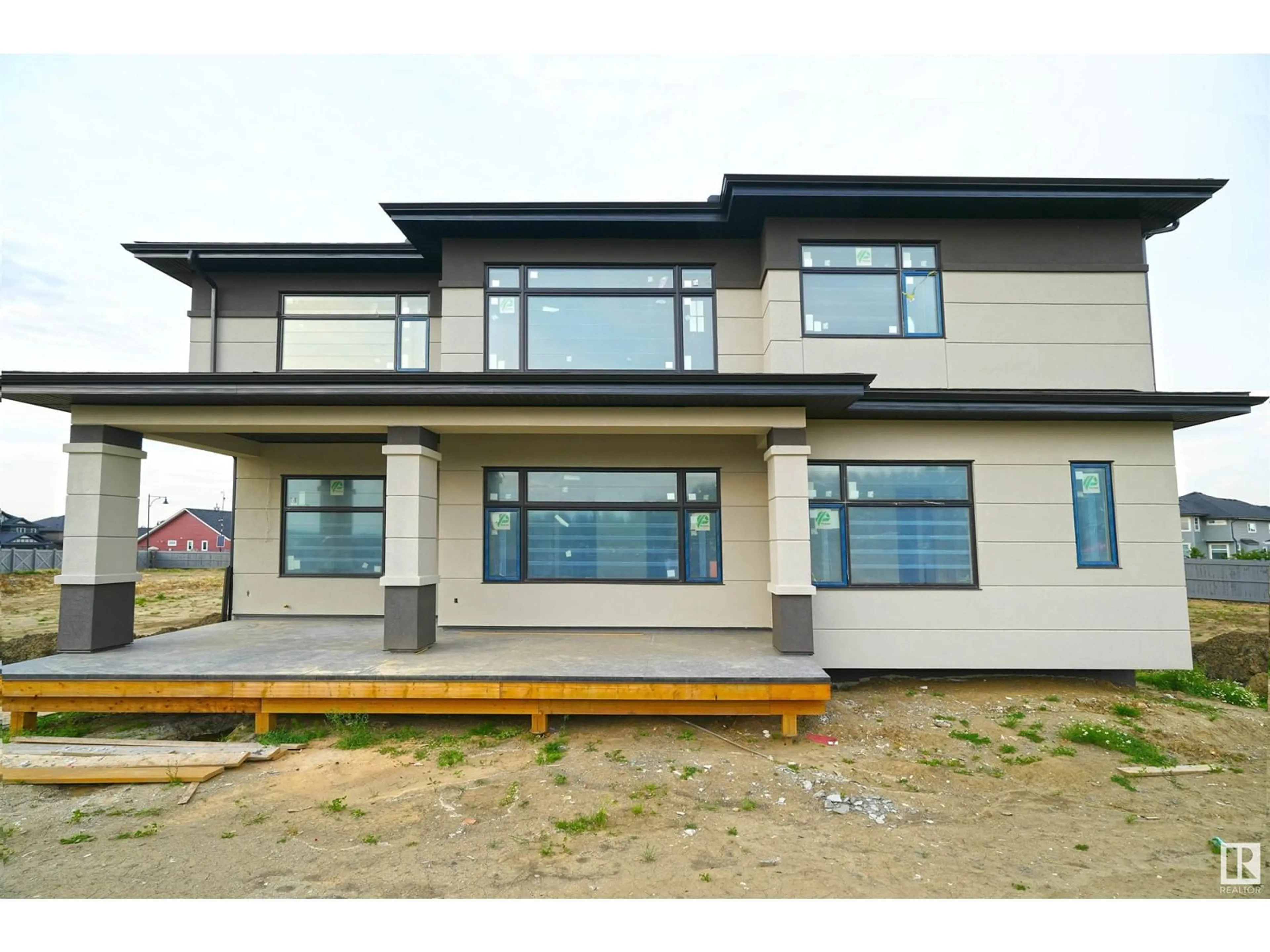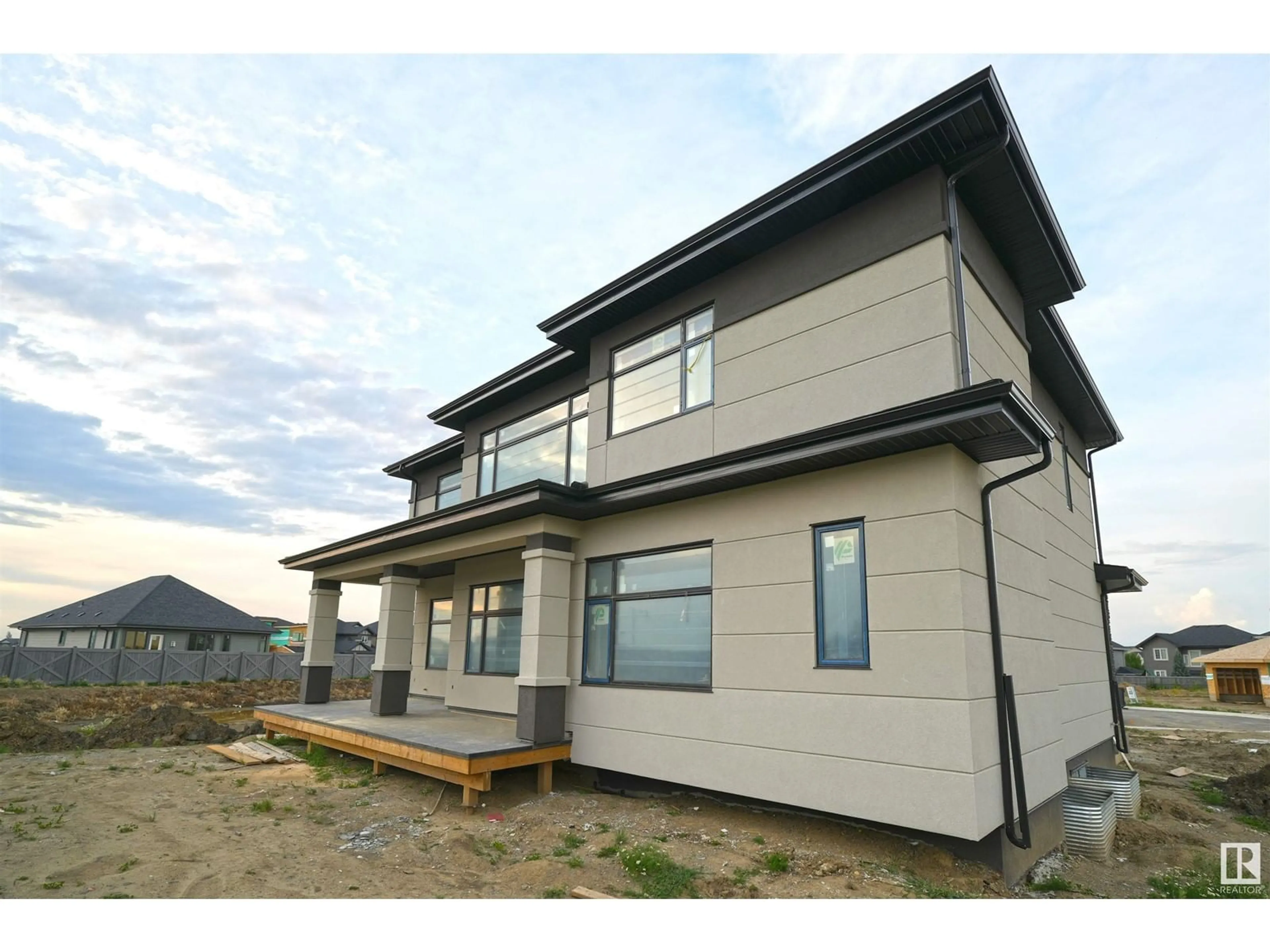4123 GINSBURG PL NW, Edmonton, Alberta T5T4V1
Contact us about this property
Highlights
Estimated ValueThis is the price Wahi expects this property to sell for.
The calculation is powered by our Instant Home Value Estimate, which uses current market and property price trends to estimate your home’s value with a 90% accuracy rate.Not available
Price/Sqft$350/sqft
Est. Mortgage$5,583/mo
Tax Amount ()-
Days On Market160 days
Description
Welcome to Granville Estates, a masterpiece by award-winning Platinum Signature Homes. This 3,700 sq.ft. custom residence features 5 spacious bedrooms, each with a full bath and walk-in closet. Revel in the grandeur of 20' ceilings in the foyer and living room, with large windows that fill the space with natural light. The main floor showcases an expansive kitchen with quartz countertops, upgraded stainless steel appliances, and ample storage. A second kitchen, or spice kitchen, offers additional appliances and storage. The main floor also includes an office and a bedroom with an ensuite bath and walk-in closet. Upstairs, the luxurious master suite is complemented by three more bedrooms, each with its own bathroom and closet, plus a loft and laundry room. A three-car garage completes this exceptional home. Situated on a tranquil cul-de-sac, this residence is conveniently close to schools, shopping, transportation, and amenities, blending elegance with practicality for an unparalleled living experience. (id:39198)
Property Details
Interior
Features
Upper Level Floor
Loft
Laundry room
1.89 m x 2.77 mPrimary Bedroom
4.82 m x 3.93 mBedroom 2
5.27 m x 3.89 mProperty History
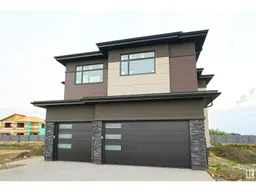 75
75
