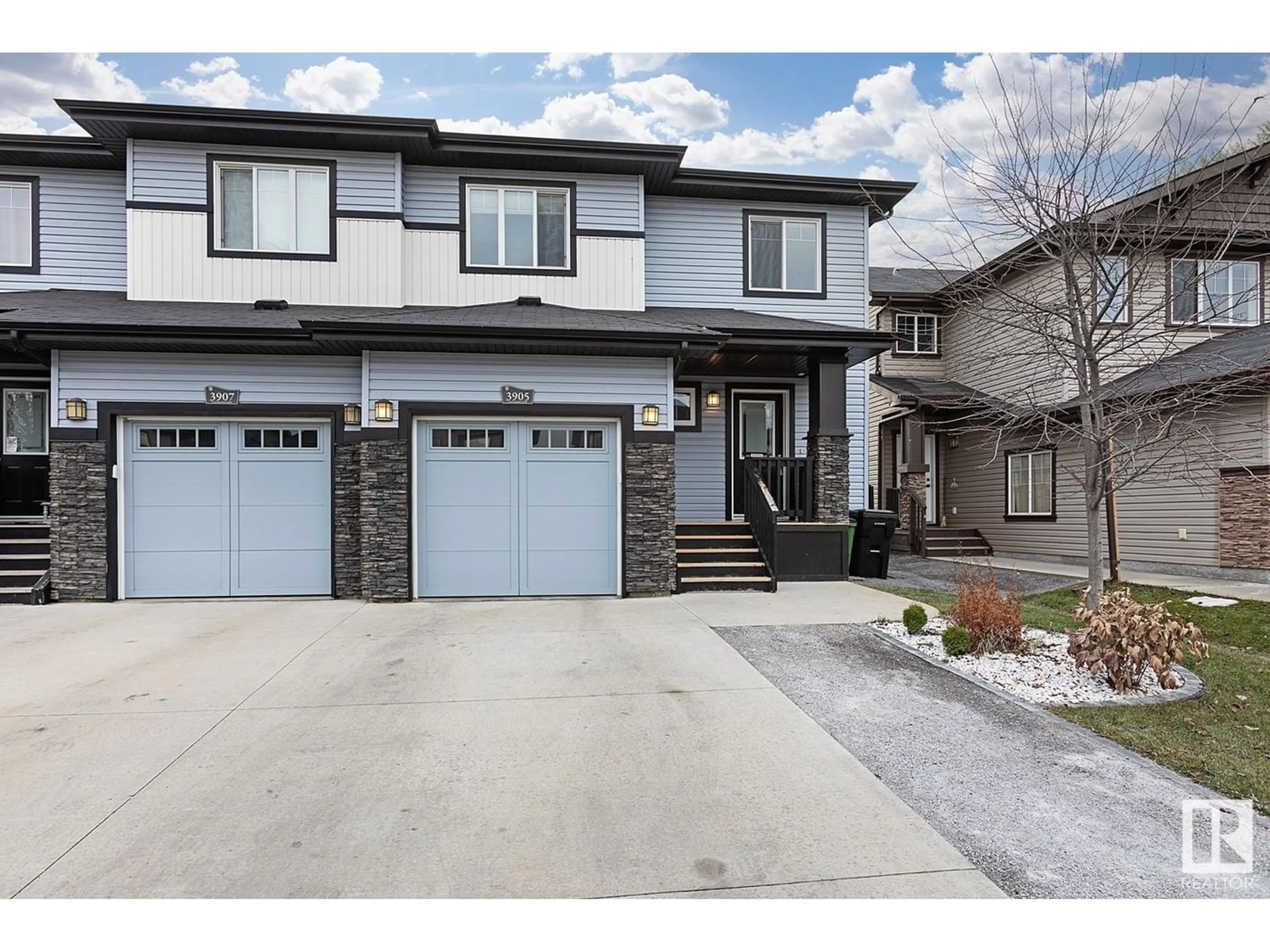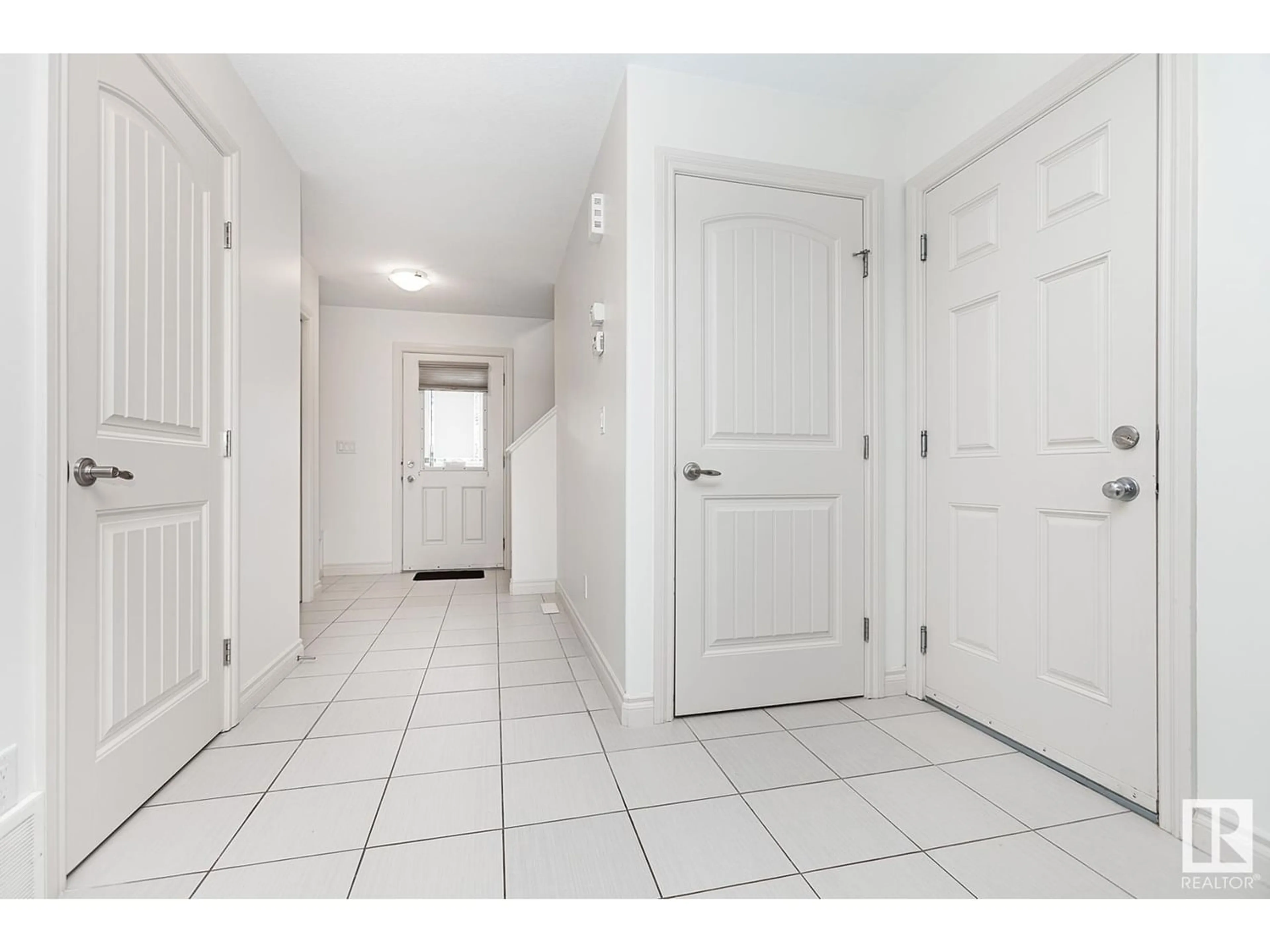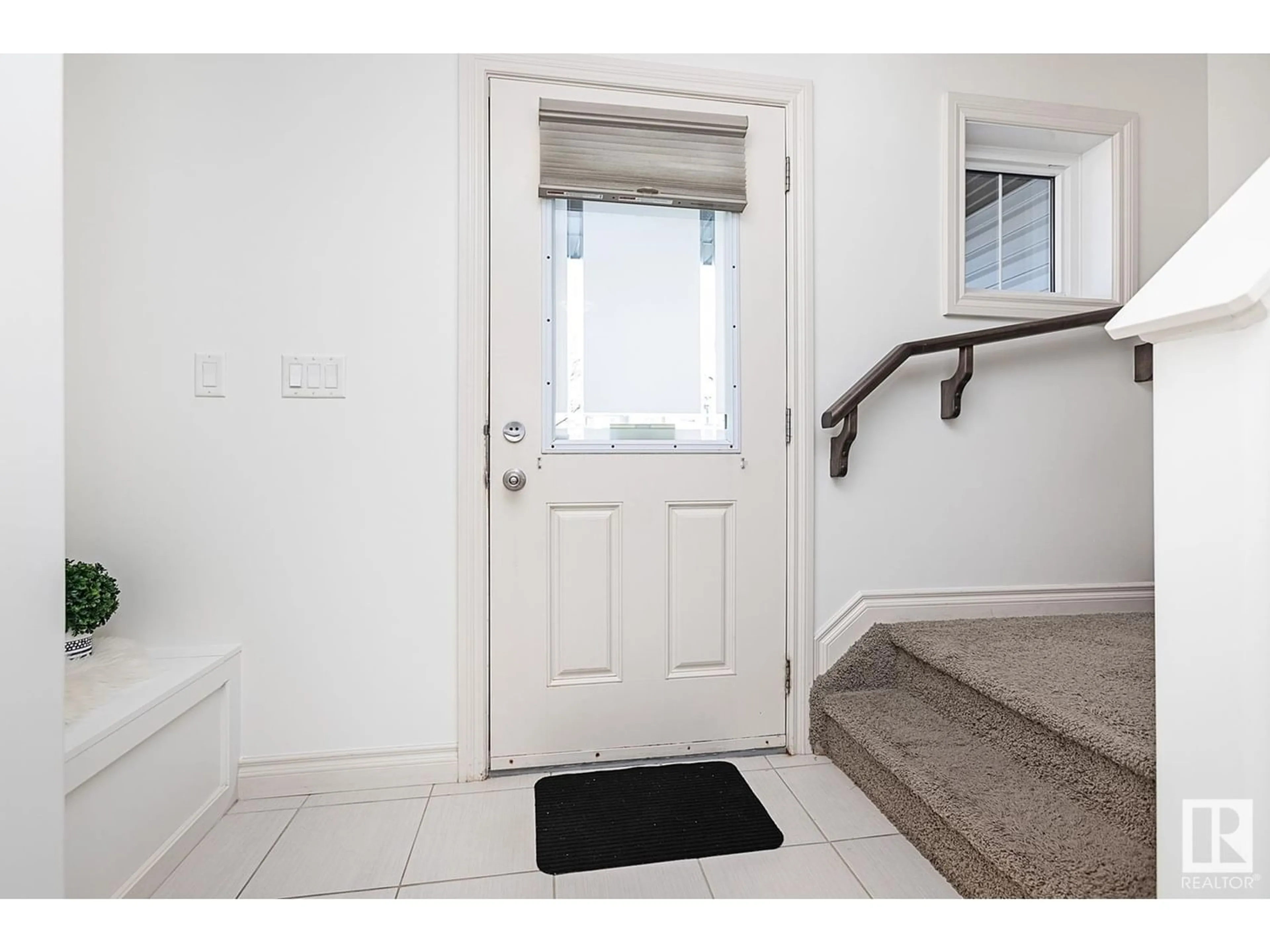3905 GALLINGER LO NW, Edmonton, Alberta T5T4G8
Contact us about this property
Highlights
Estimated ValueThis is the price Wahi expects this property to sell for.
The calculation is powered by our Instant Home Value Estimate, which uses current market and property price trends to estimate your home’s value with a 90% accuracy rate.Not available
Price/Sqft$301/sqft
Est. Mortgage$1,674/mo
Tax Amount ()-
Days On Market1 year
Description
Charming Half Duplex in Granville Community-NO CONDO FEES! Plus Central AC. This lovely home is situated in a tranquil community, offering a bright & spacious main floor. The 1st level boasts an open floor plan & a wonderful kitchen with granite countertops, center island & stainless-steel appliance. The 2nd floor features 3 bedrooms including a primary suite with a walk-through closet to a 5-piece ensuite. Enjoy the convenience of the attached single front drive garage with the addition of an extra parking space created. The massive west facing backyard is fully fenced & landscaped with an extended deck to enjoy sunlight all daylong with a large green space behind it. Located in a family-friendly neighborhood, this home is in proximity to various amenities, such as Costco, Safeway, banks, public transit, & several picturesque parks with ponds plus K-9 school in the vicinity. You won't want to miss this opportunity with access to Whitemud & Anthony Henday. Come see it today! Immediate Possession Available (id:39198)
Property Details
Interior
Features
Main level Floor
Living room
3.74 m x 4.63 mDining room
3.34 m x 2.08 mKitchen
3.39 m x 2.52 m



