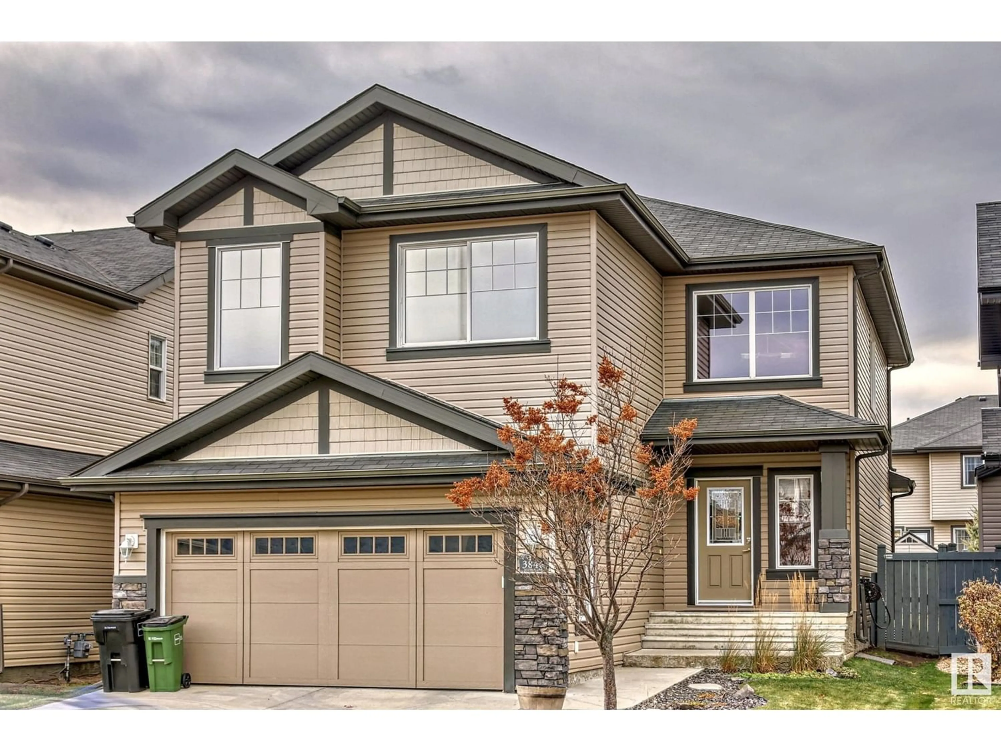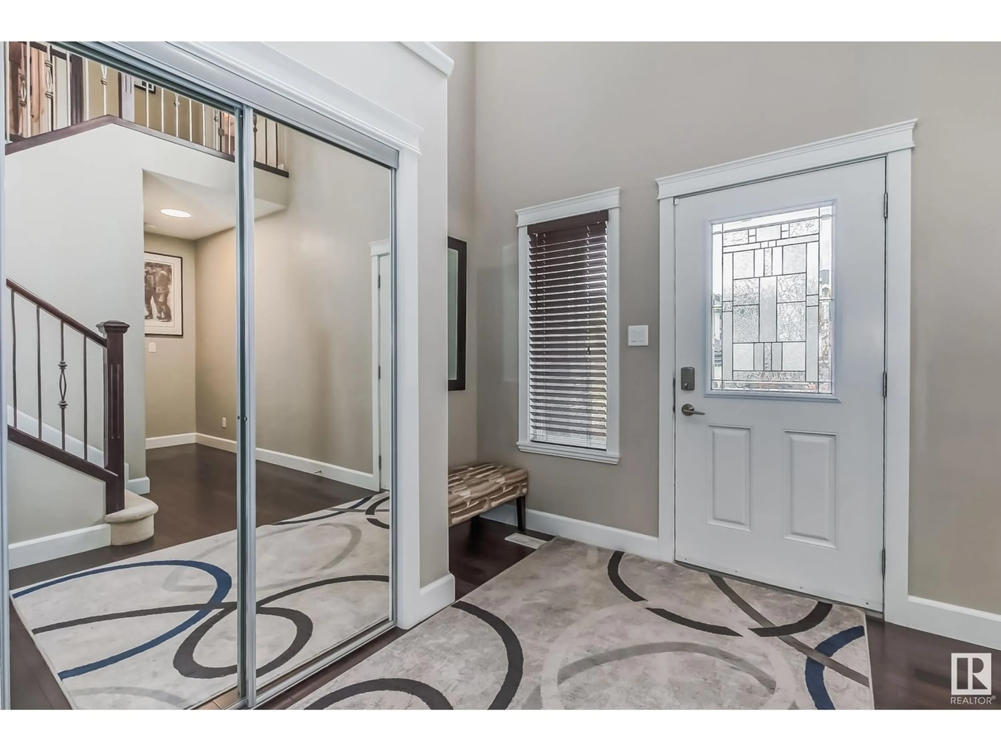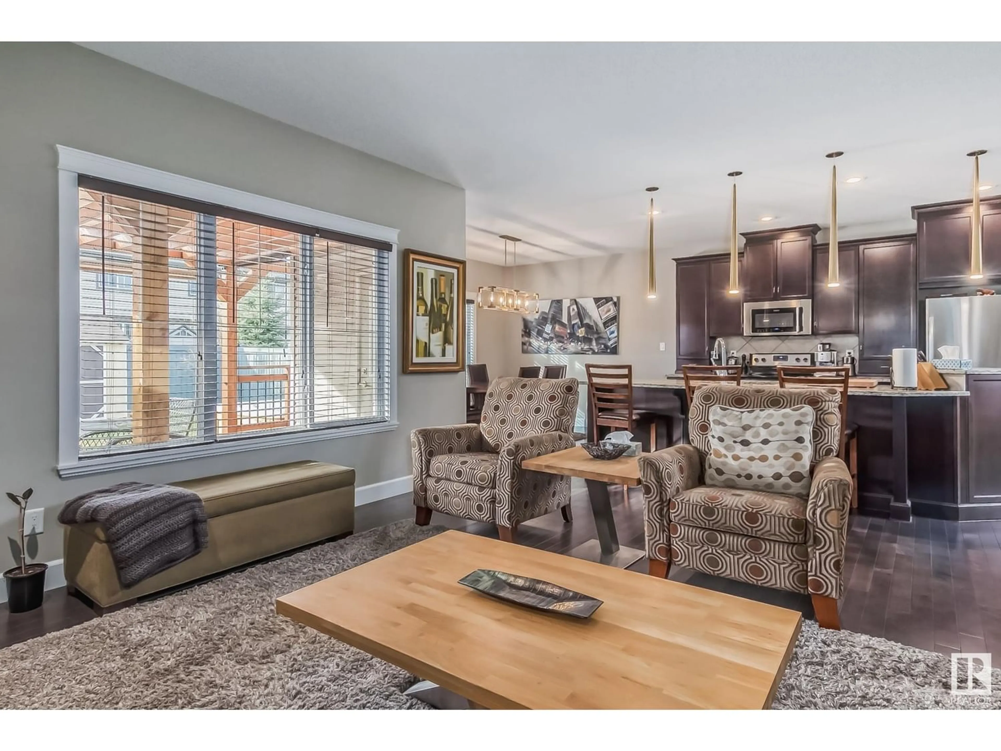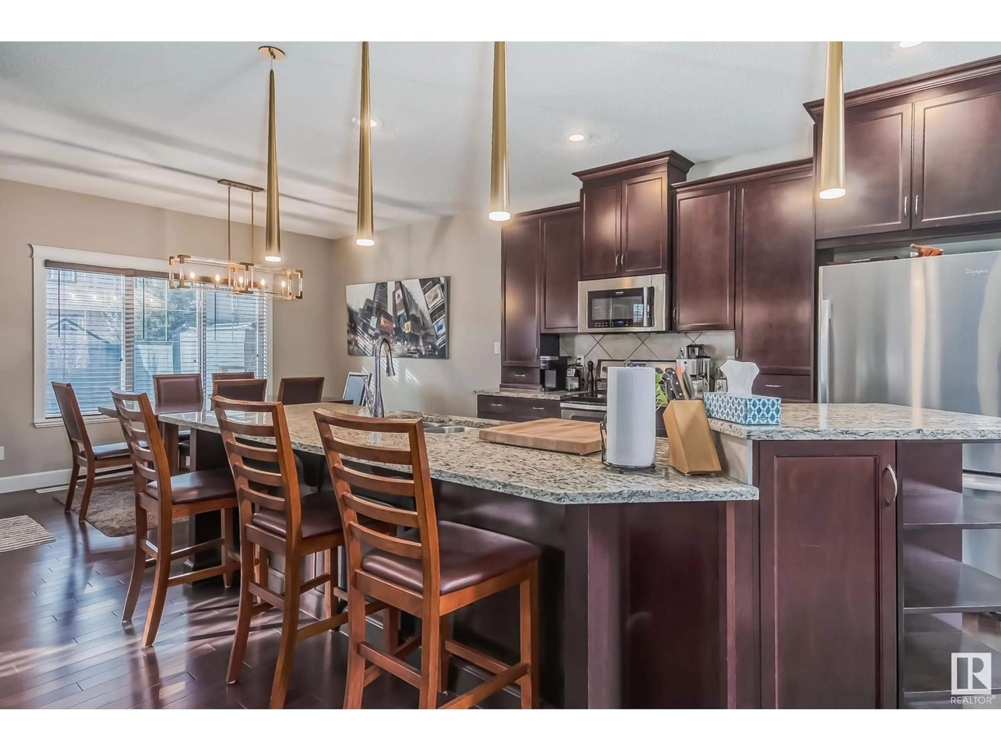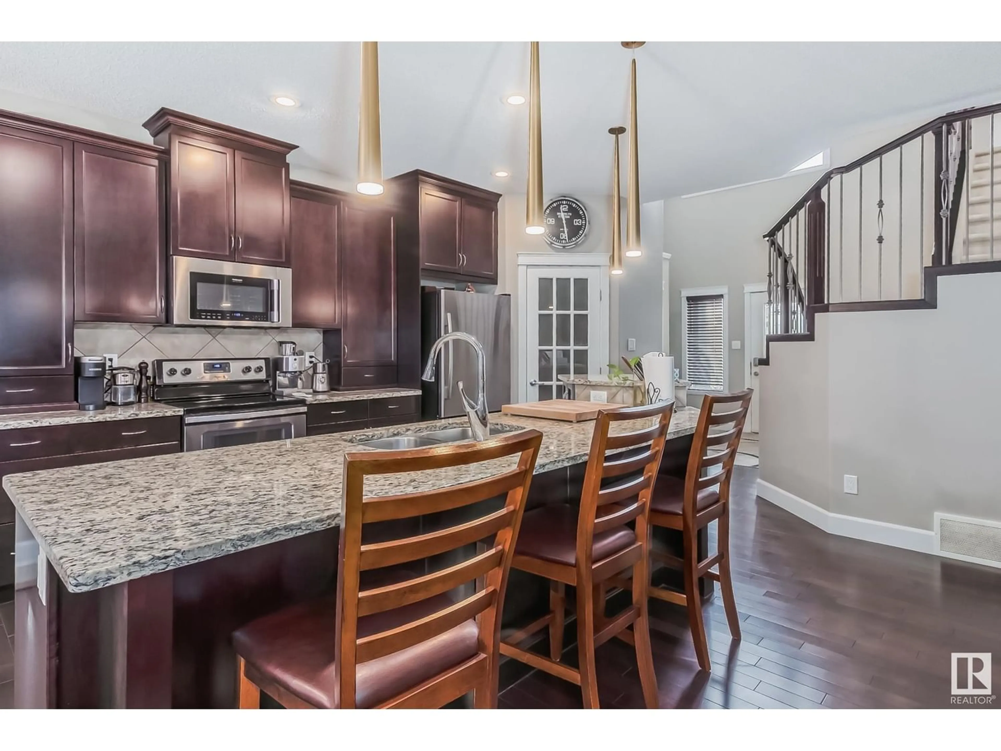3846 GALLINGER LO NW, Edmonton, Alberta T5T4G7
Contact us about this property
Highlights
Estimated ValueThis is the price Wahi expects this property to sell for.
The calculation is powered by our Instant Home Value Estimate, which uses current market and property price trends to estimate your home’s value with a 90% accuracy rate.Not available
Price/Sqft$264/sqft
Est. Mortgage$2,469/mo
Tax Amount ()-
Days On Market1 year
Description
Gorgeous in Granville! This 2176 sq.ft. 2-storey, built by Bedrock Homes, boasts 4 bedrooms, 3.5 bath & a fully-finished basement. The location is spectacular on a quiet street close to the ponds of Granville, parks, WEM, River Cree & easy access onto the Whitemud & Anthony Henday. As you enter, you are greeted with dark hardwood flooring, high ceilings and great natural light. Pride of ownership is evident in this home, with designer lighting upgrades in the kitchen and dining areas. The kitchen has abundant cabinetry, s/s appliances, granite island with seating and a pantry. There is great access out to the landscaped & fenced yard that boasts a multi-level deck area complete with covered pergolas and hot-tub. The upper level of the home has 4 great bedrooms, including a primary suite with a 5-piece ensuite and a large walk-in closet. The lower level of the home is also completely finished with a large rec room, a 3-piece bath, storage and mechanical. Complete the package with a double attached garage! (id:39198)
Property Details
Interior
Features
Basement Floor
Recreation room
5.01 m x 3.79 mMedia
7.89 m x 3.87 mExterior
Parking
Garage spaces 4
Garage type Attached Garage
Other parking spaces 0
Total parking spaces 4

