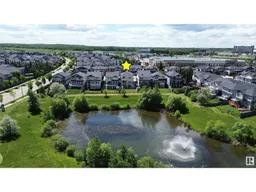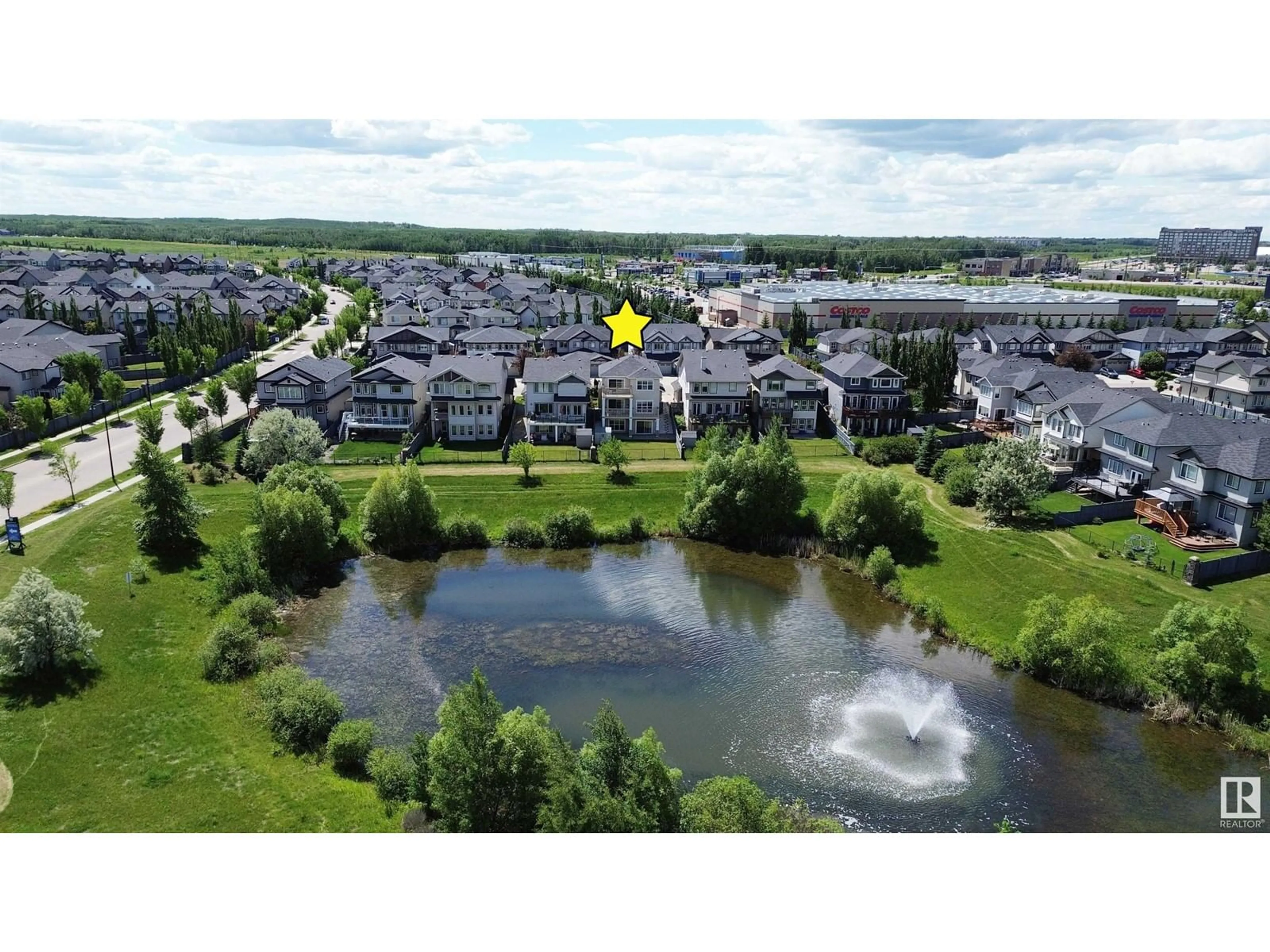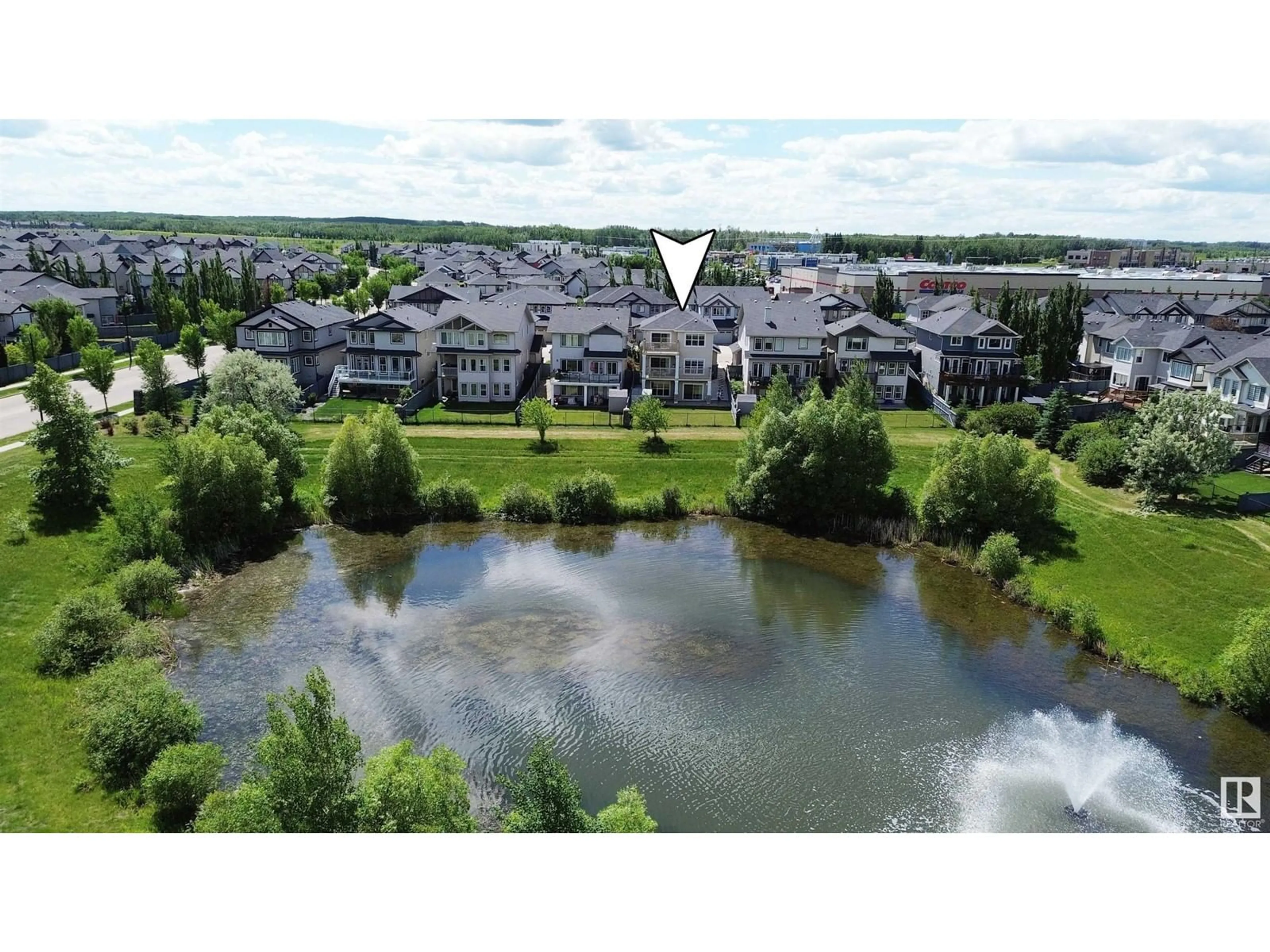3811 GALLINGER LO NW, Edmonton, Alberta T5T4G5
Contact us about this property
Highlights
Estimated ValueThis is the price Wahi expects this property to sell for.
The calculation is powered by our Instant Home Value Estimate, which uses current market and property price trends to estimate your home’s value with a 90% accuracy rate.Not available
Price/Sqft$327/sqft
Days On Market23 days
Est. Mortgage$3,263/mth
Tax Amount ()-
Description
Rare found! close to Costco, this Granville community WALKOUT & POND View 2-story large size house has all your family needs. Total over 3000 Sqft living space, 3+1 bedrooms, 3.5 bathrooms, Den/Office, finished walkout basement, and unique TWO Level Patios. A spacious foyer adjacent to a large office/den. The open concept living dining and kitchen featuring engineered hardwood flooring. Big patio door at living room leads you to the large FULL Size Patio. Upgraded kitchen equipped with ample cabinets, granite countertop and a walk through pantry. Upstairs boasts a HUGE Bonus room with Vault high ceiling. Spacious master bedroom with its own ensuite & his hers two big closets; 2 more generous-sized bedrooms and double sinks full bathroom to share. The unique 2nd floor deck can be walked onto from two bedrooms. Completed WALKOUT basement finished with a big family room with wet bar, 4th bedroom and another full bath, perfect for a big family or guest coming to stay. Do Not Miss this good home! (id:39198)
Property Details
Interior
Features
Upper Level Floor
Bonus Room
Bedroom 3
Primary Bedroom
Bedroom 2
Property History
 52
52

