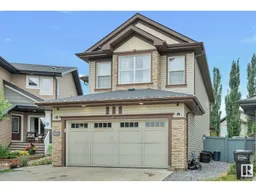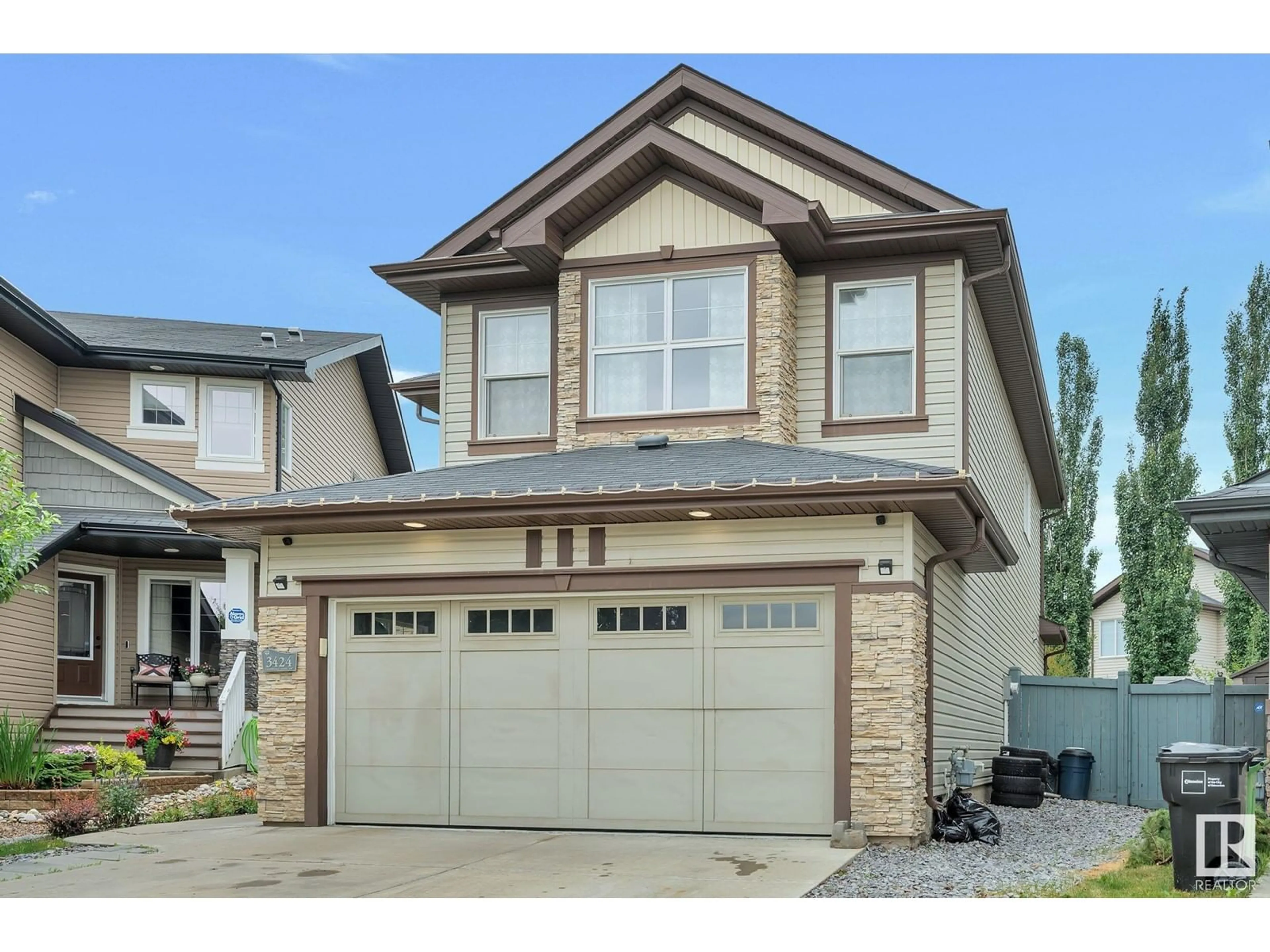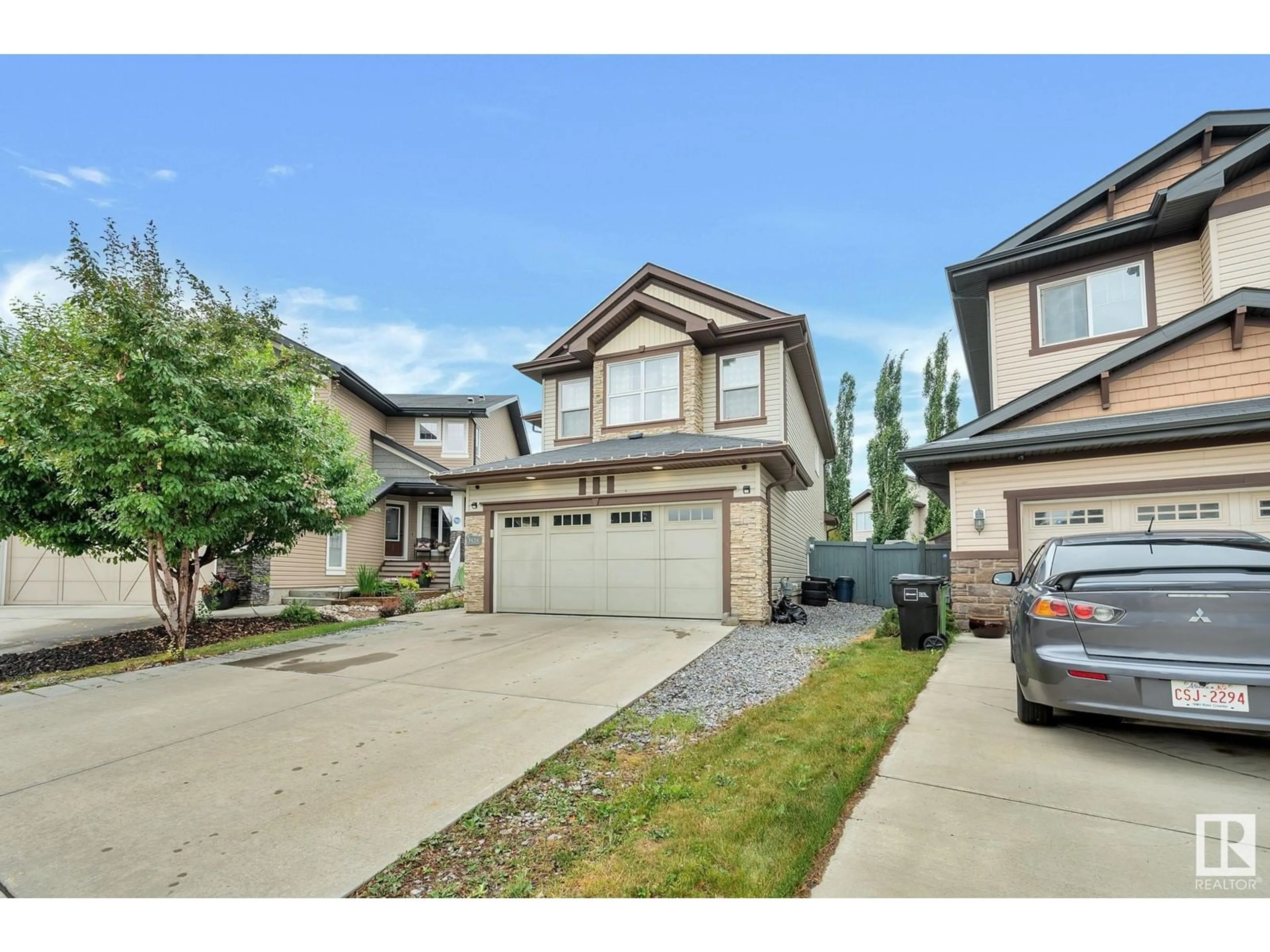3424 GOODRIDGE LI NW, Edmonton, Alberta T5T4E9
Contact us about this property
Highlights
Estimated ValueThis is the price Wahi expects this property to sell for.
The calculation is powered by our Instant Home Value Estimate, which uses current market and property price trends to estimate your home’s value with a 90% accuracy rate.Not available
Price/Sqft$284/sqft
Days On Market19 Hours
Est. Mortgage$2,469/mth
Tax Amount ()-
Description
Welcome to this beautiful 2 Storey home in the sought after community of Granville with over 2700sqft of living space. It features 5 bedrooms and 3 1/2 Bathrooms with bonus room and family room. This home will greet you with it's spacious open floor plan on the main level and upgraded kitchen. Upper level comes with a big spacious bonus room on one side and 3 bedrooms on the other side. Primary bedroom comes with a 5pc ensuite. There are 2 addtional bedrooms and another full bathroom to complete this level. Basement is Fully Finished with 2 more bedrooms, full bath and a family/rec room for your enjoyment. It sits on a pie shaped lot so it has a big backyard and a deck with gazebo for summer parties with friends. The home comes with AC, 2 storage sheds, attached double car garage and is freshly painted throughout. Close to Costco, shopping, Kim Hung Elementary School. Minutes to West Edmonton mall. Misericordia Hospital, Whitemud and Anthony Henday. What are you waiting for? All this home needs is you. (id:39198)
Property Details
Interior
Features
Above Floor
Primary Bedroom
Bedroom 2
Bedroom 3
Property History
 45
45

