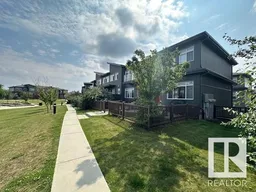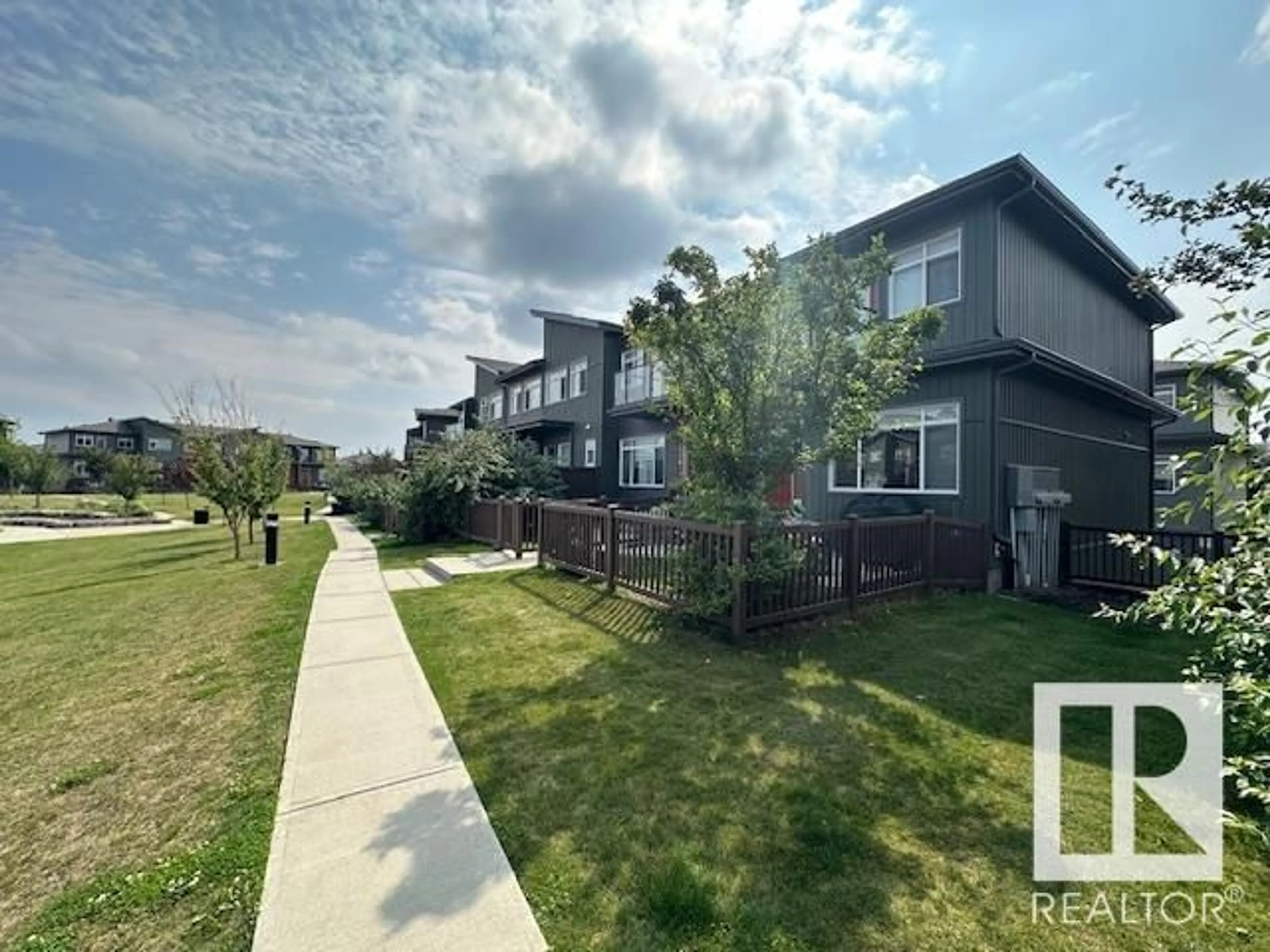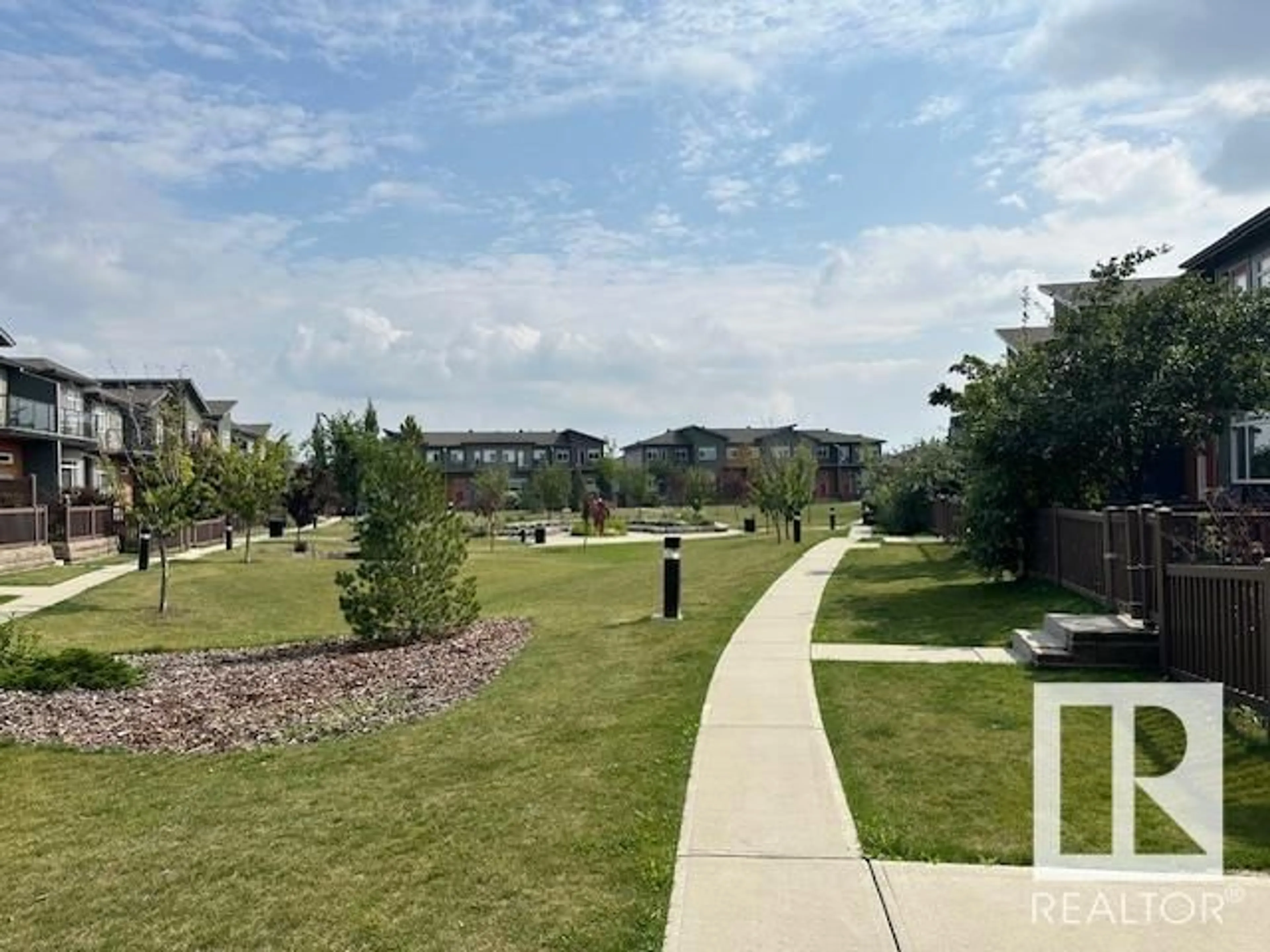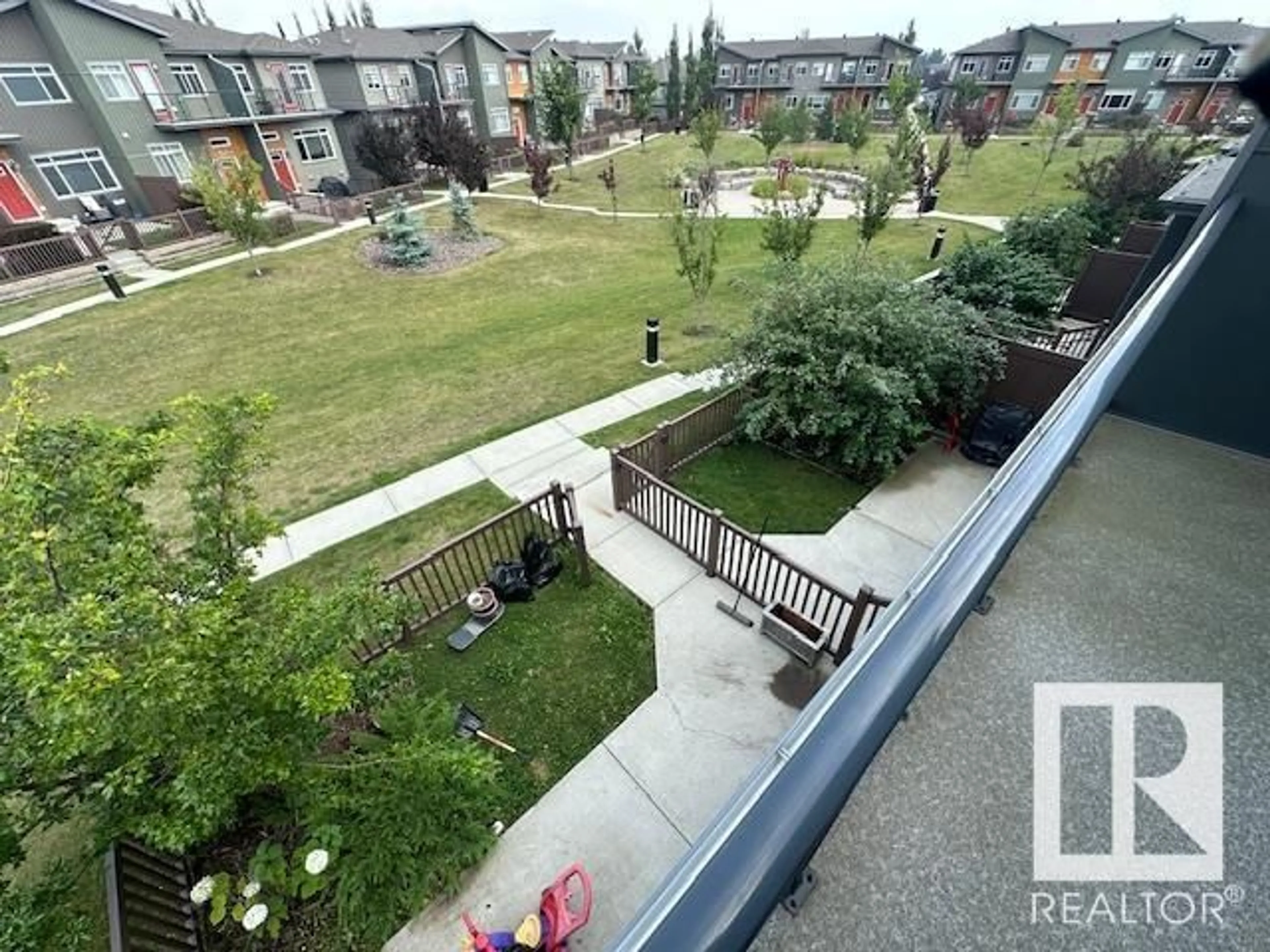#115 7503 GETTY GA NW NW, Edmonton, Alberta T5T4S8
Contact us about this property
Highlights
Estimated ValueThis is the price Wahi expects this property to sell for.
The calculation is powered by our Instant Home Value Estimate, which uses current market and property price trends to estimate your home’s value with a 90% accuracy rate.Not available
Price/Sqft$231/sqft
Est. Mortgage$1,330/mth
Maintenance fees$229/mth
Tax Amount ()-
Days On Market16 days
Description
GREAT potential- this three bedrooms end-unit townhouse-offers excellent potential with its spacious layout. The main floor features a welcoming living room, kitchen, dinning room, and a convenient half bath. Upstairs, you'll find three bedrooms, and two full bathrooms, providing amole space for family. The basement includes a laundry room, and access to a double attached garage with plenty of storage. Located in a peaceful and sought-after area, the home is within walking distance of schools, parks, shoppings, and major routes, making it ideal foe easy, and enjoyable living. While the home could benefit for some TLC, including new carpets, and hardwood floor refurbishment, it presents great opportunity to customize, and make it your own way. the sellers have simple outgrown the space, and are too busy to reorganize it, leaving the home ready for is next chapter. (id:39198)
Property Details
Interior
Features
Main level Floor
Living room
Dining room
Kitchen
Condo Details
Amenities
Ceiling - 9ft
Inclusions
Property History
 15
15


