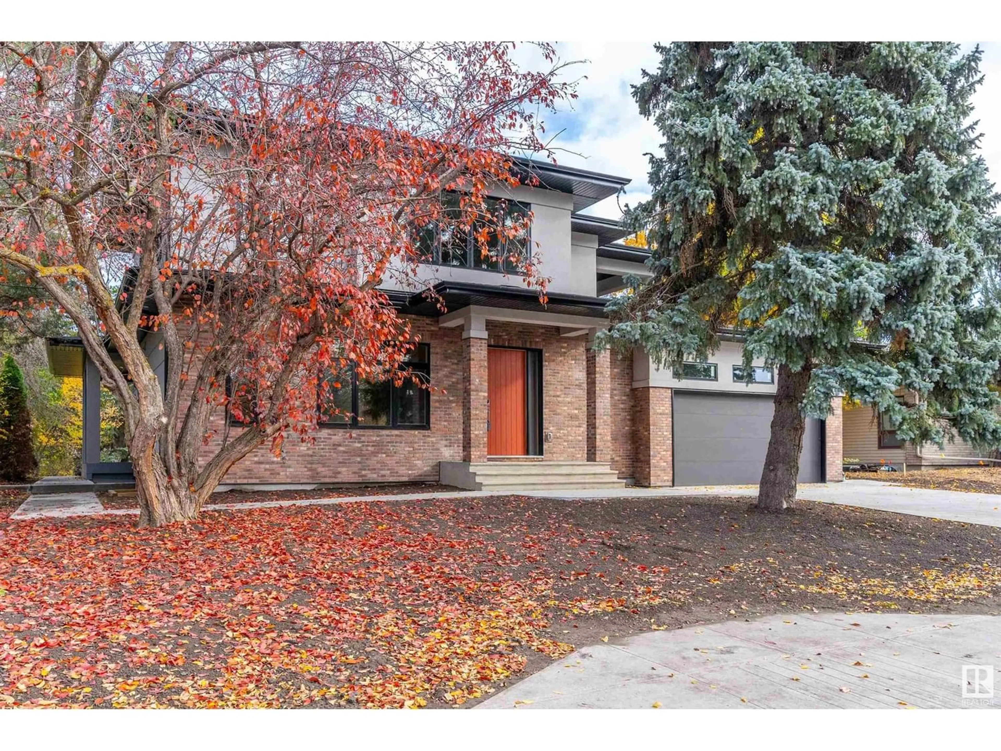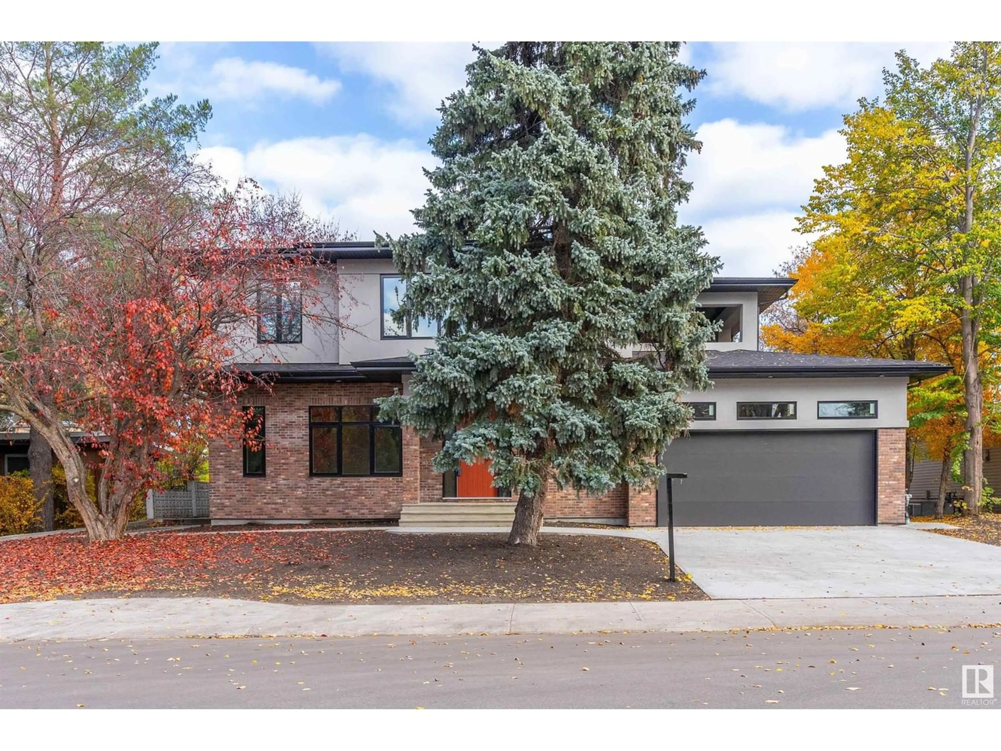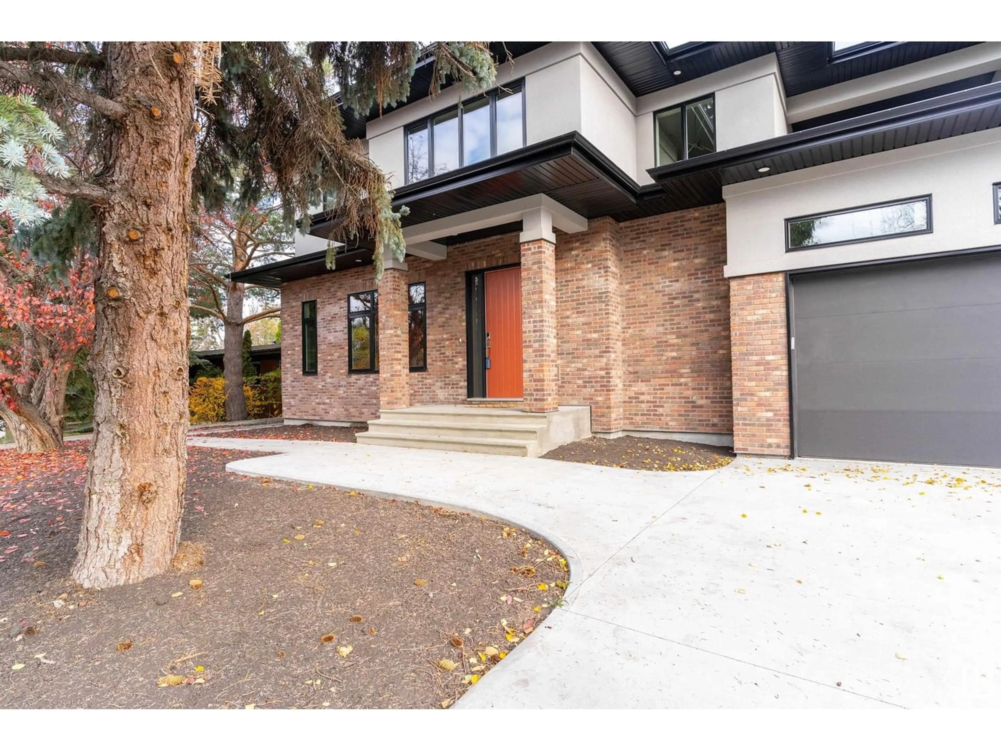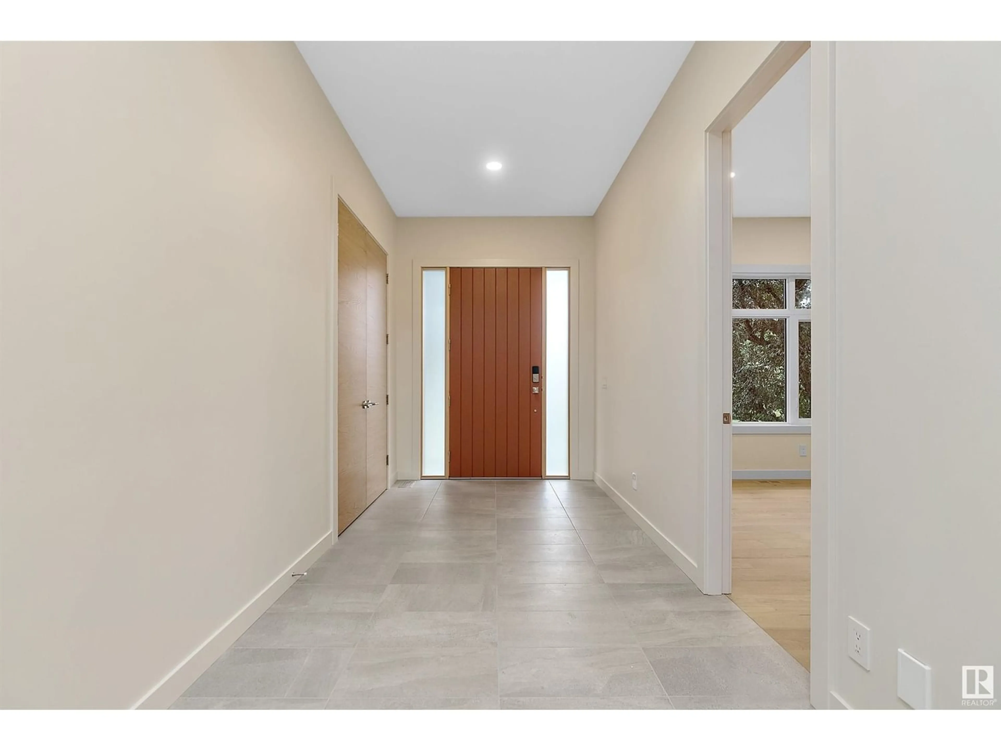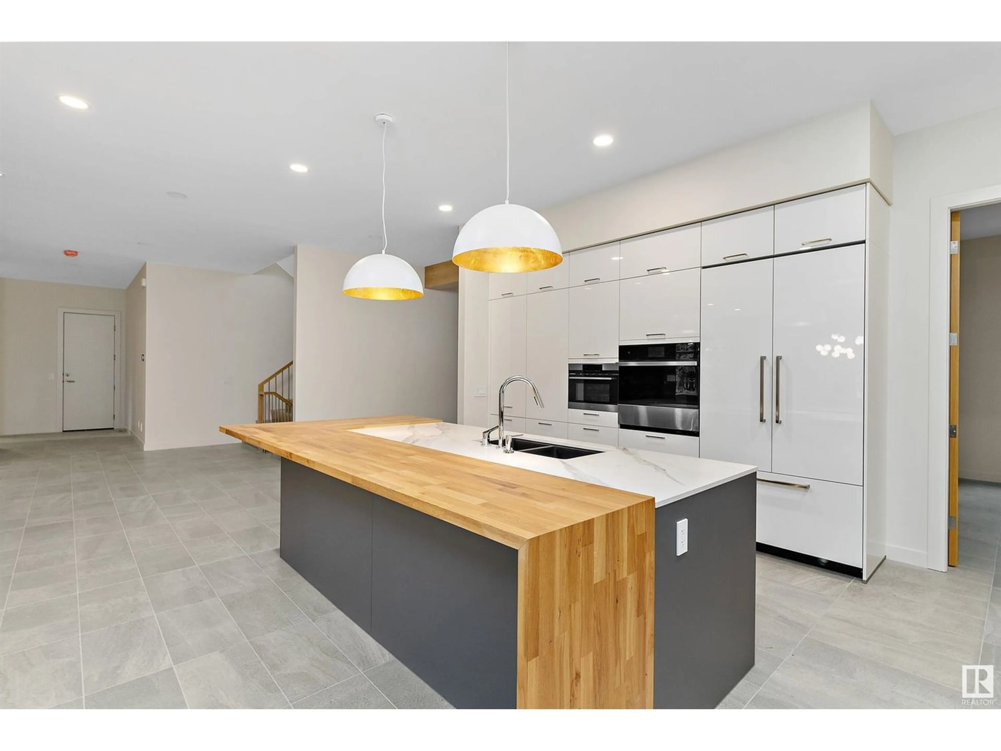6619 123 ST NW, Edmonton, Alberta T6H3T3
Contact us about this property
Highlights
Estimated ValueThis is the price Wahi expects this property to sell for.
The calculation is powered by our Instant Home Value Estimate, which uses current market and property price trends to estimate your home’s value with a 90% accuracy rate.Not available
Price/Sqft$738/sqft
Est. Mortgage$12,021/mo
Tax Amount ()-
Days On Market1 year
Description
Welcome to this spectacular home! Over 5600 sq feet of living space, with a European style kitchen to die for! This massive kitchen includes Dekton & white oak butcher block countertops, high end JenAir appliances, a sizeable walk-in pantry, integrated fridge & dishwasher, countertop induction stove(gas line is there if you prefer a gas stove),built-in wall oven, plenty of pot lights,undercabinet lighting & island lighting. Main floor includes white oak engineered hardwood, tile, gas fireplace, bathroom with bidet, storage room, large den,Pella wood sliding doors that lead to a covered 22'x12'(approximate size)heated deck. Upstairs you will find 3 bedrooms,each with their own bathroom & in-floor heating/cooling touch screen controls. The ensuite is spectacular with a tub, walk-in shower & double sinks. All bathrooms have Quartz countertops. There are 2 furnaces, in-floor basement heating with separate controls, A/C, 200 amp service,solid wood passage doors, fiberglass front door, heated upstairs balcony. (id:39198)
Property Details
Interior
Features
Basement Floor
Family room
7.76 m x 7.41 mBedroom 4
4.61 m x 4.09 mBedroom 5
4.86 m x 3.65 mExterior
Parking
Garage spaces 4
Garage type Attached Garage
Other parking spaces 0
Total parking spaces 4

