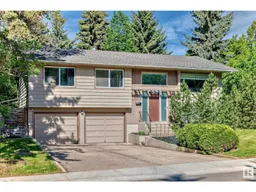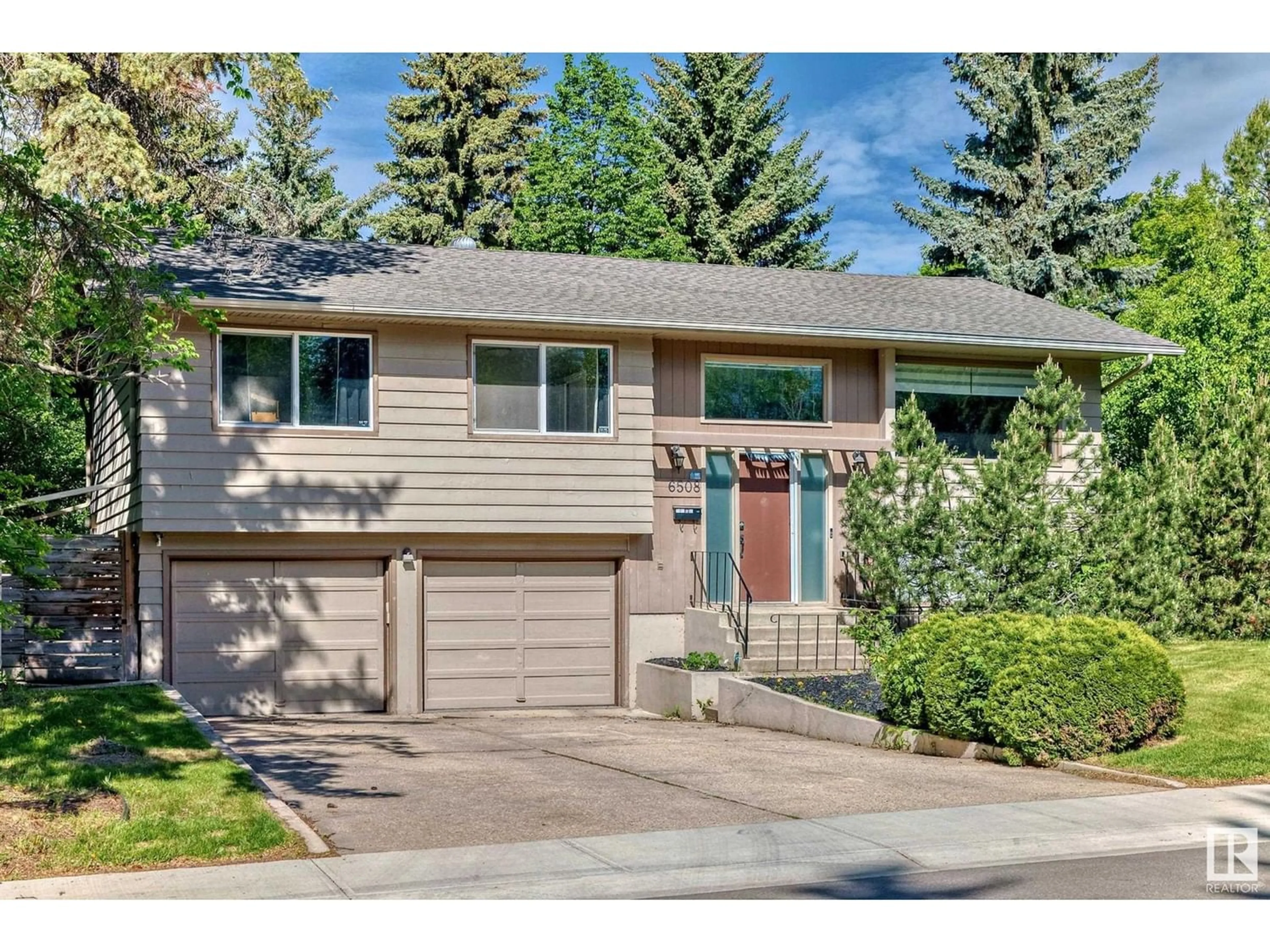6508 123 ST NW, Edmonton, Alberta T6H3T5
Contact us about this property
Highlights
Estimated ValueThis is the price Wahi expects this property to sell for.
The calculation is powered by our Instant Home Value Estimate, which uses current market and property price trends to estimate your home’s value with a 90% accuracy rate.Not available
Price/Sqft$634/sqft
Days On Market52 days
Est. Mortgage$3,788/mth
Tax Amount ()-
Description
LOT SIZE 72X115!! Discover the allure of this bright and updated 4-bedroom home boasting a front-attached dble garage & a serene park-like backyard adorned with mature trees.Nestled in a coveted locale, it offers proximity to Grandview Heights School, the picturesque river valley, Whitemud Ravine, and the LRT station, while also being just moments away from the Hospital and University of Alberta.Enjoy modern comforts with new on-demand hot water heater and furnace, and revel in the open-concept layout accentuated by a spacious kitchen and living area flooded with natural light through large windows. The master bedroom features a convenient 3-piece ensuite, while two additional bedrooms on the main floor share a common bathroom.Descend to the lower level to unwind in the cozy family room with a gas fireplace, alongside a fourth bedroom and half bath. Outside, the sunny west-facing yard is a haven with a tree house, cedar deck, stone patio, and full fencing, promising delightful family moments. (id:39198)
Property Details
Interior
Features
Basement Floor
Kitchen
Bedroom 4
Recreation room
Property History
 60
60


