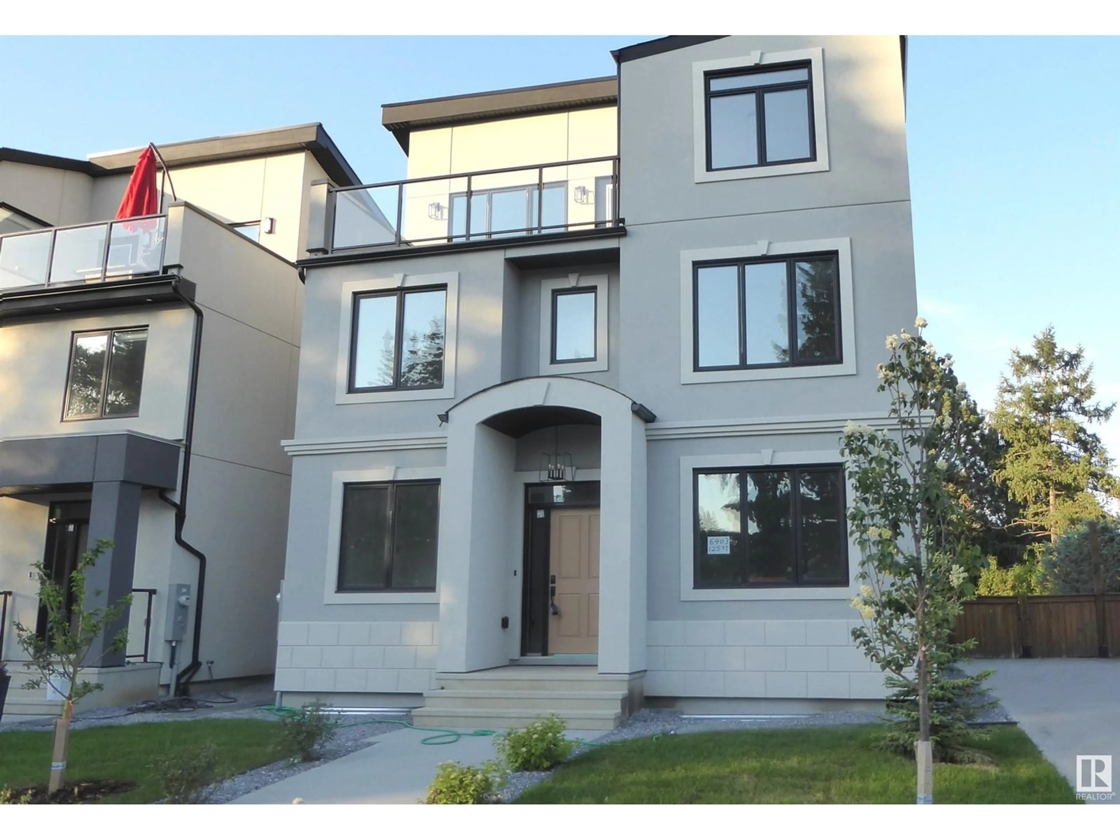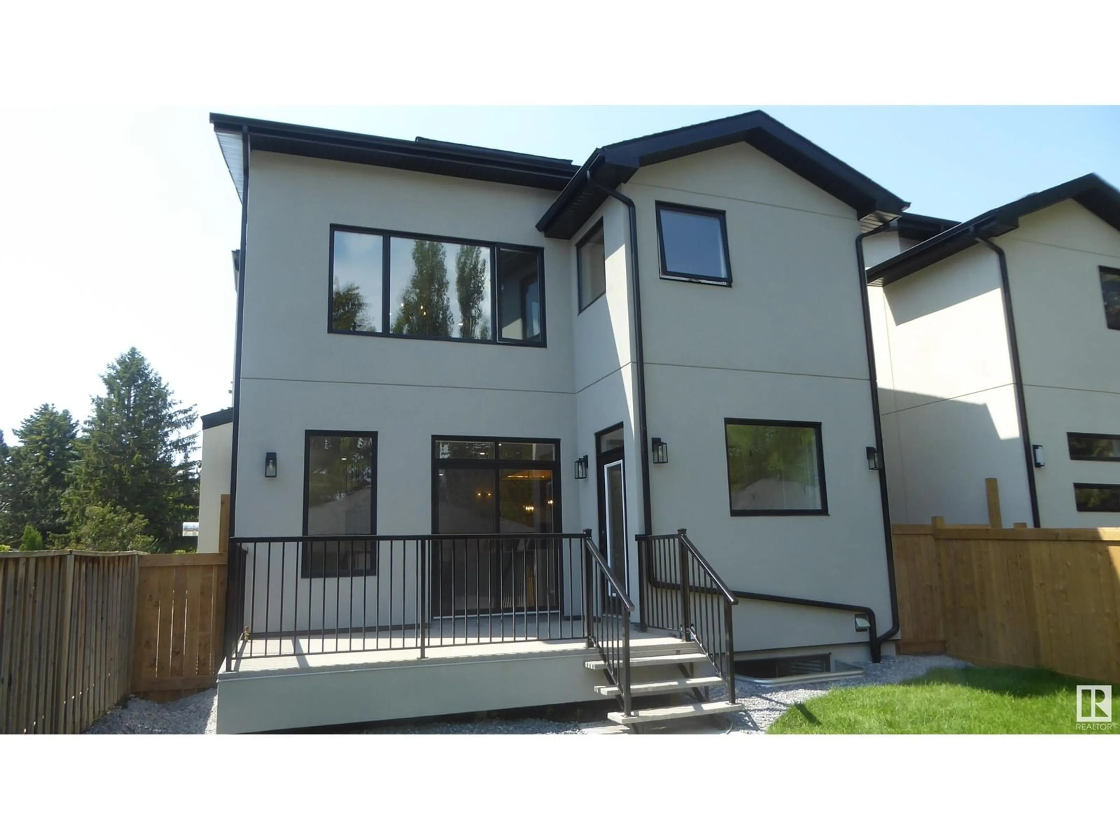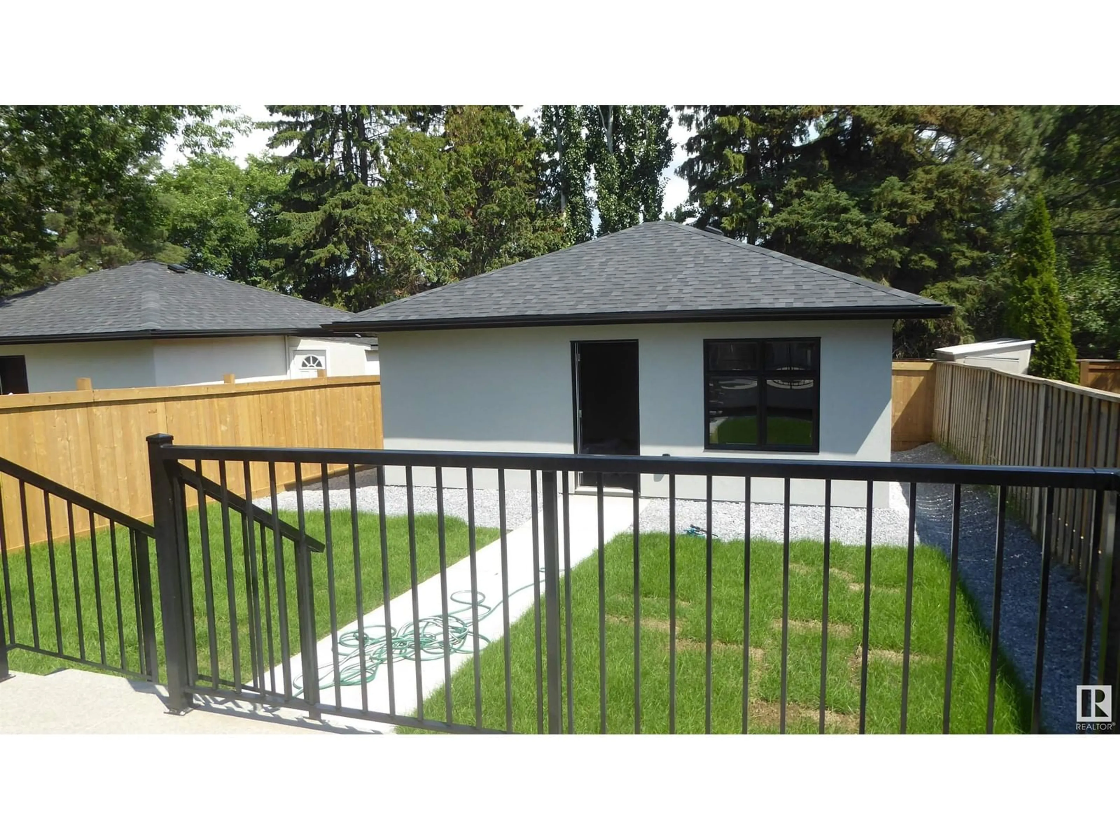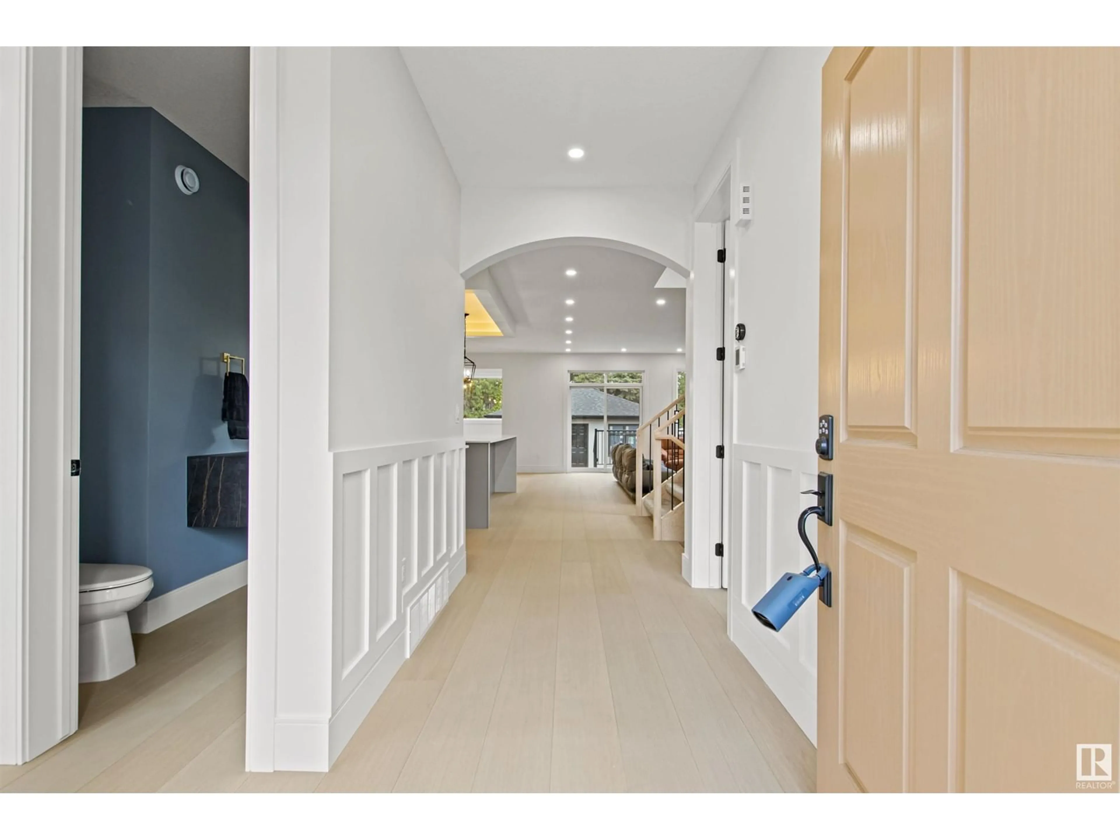6403 125 ST NW, Edmonton, Alberta T6H3V8
Contact us about this property
Highlights
Estimated ValueThis is the price Wahi expects this property to sell for.
The calculation is powered by our Instant Home Value Estimate, which uses current market and property price trends to estimate your home’s value with a 90% accuracy rate.Not available
Price/Sqft$469/sqft
Est. Mortgage$5,918/mo
Tax Amount ()-
Days On Market157 days
Description
FANTASTIC GRANDVIEW LOCATION, just steps to the highly rated Elementary/Junior High School, the Community League, tennis courts & ODR. This quality build by Green Hills Homes will impress the most discerning buyers. With 6 BDRMS & 5 baths this 2.5 storey is 2935 sq ft (not include the basement, rear deck & rooftop deck). This home will be fully landscaped, has triple pane windows, engineered hardwood, Italian tiles, upgraded carpet w/thickened waterproof underlay, high end appliance package, 3-zone heating, 200amp service to the house, tankless on demand hot water, designer lighting w/LED pot lights on all floors & has a double detached garage w/EV charging & gas line for future heater needs. Ceiling heights are 9 main floor & basement, 8 2nd level & vaulted on the 3rd level. Green Hills offers exceptional finishings & unmatched customer service. This home is ready to show and is a must to view!! (id:39198)
Property Details
Interior
Features
Basement Floor
Additional bedroom
2.86 m x 3.72 mExterior
Parking
Garage spaces 2
Garage type Detached Garage
Other parking spaces 0
Total parking spaces 2




