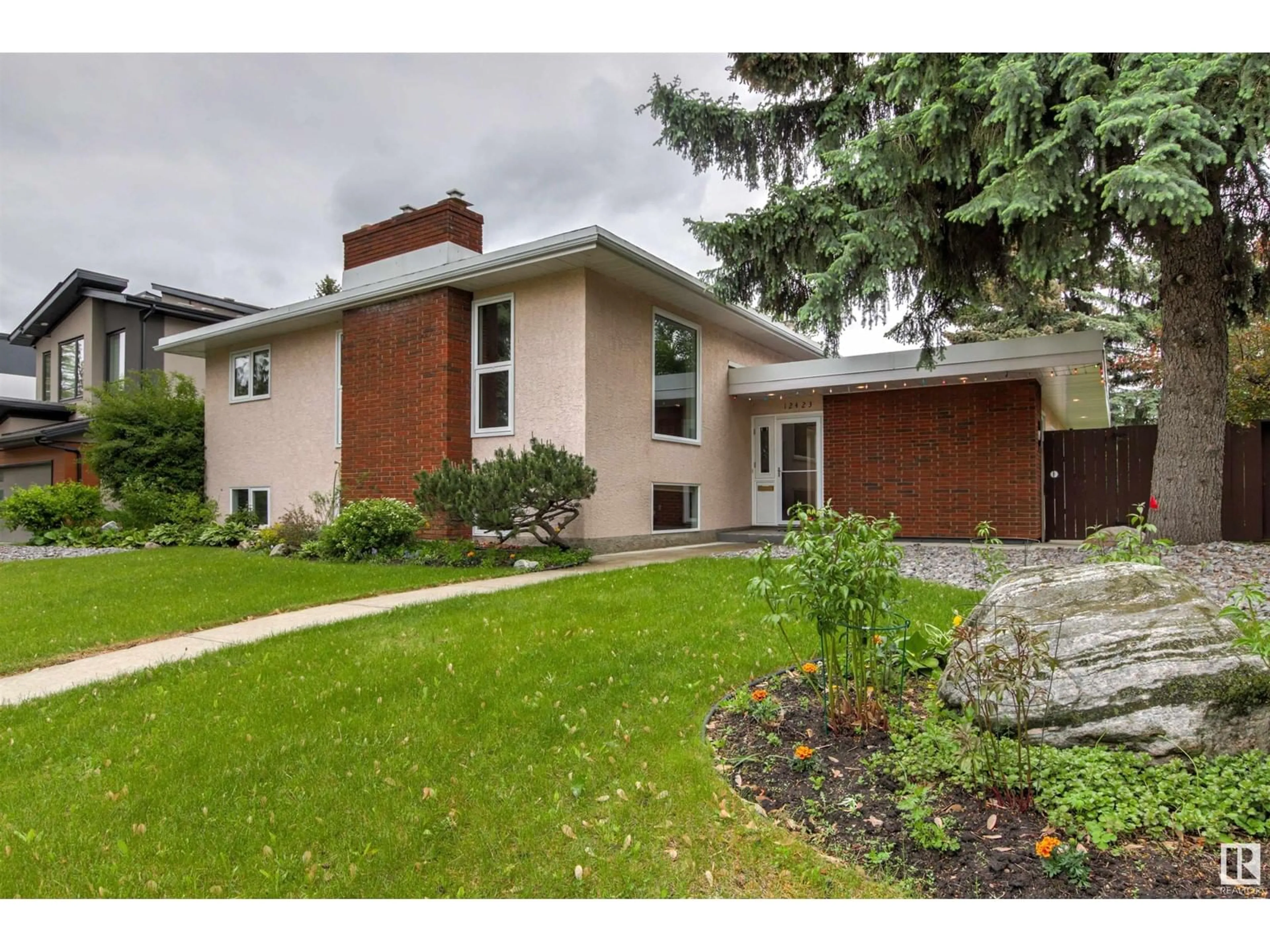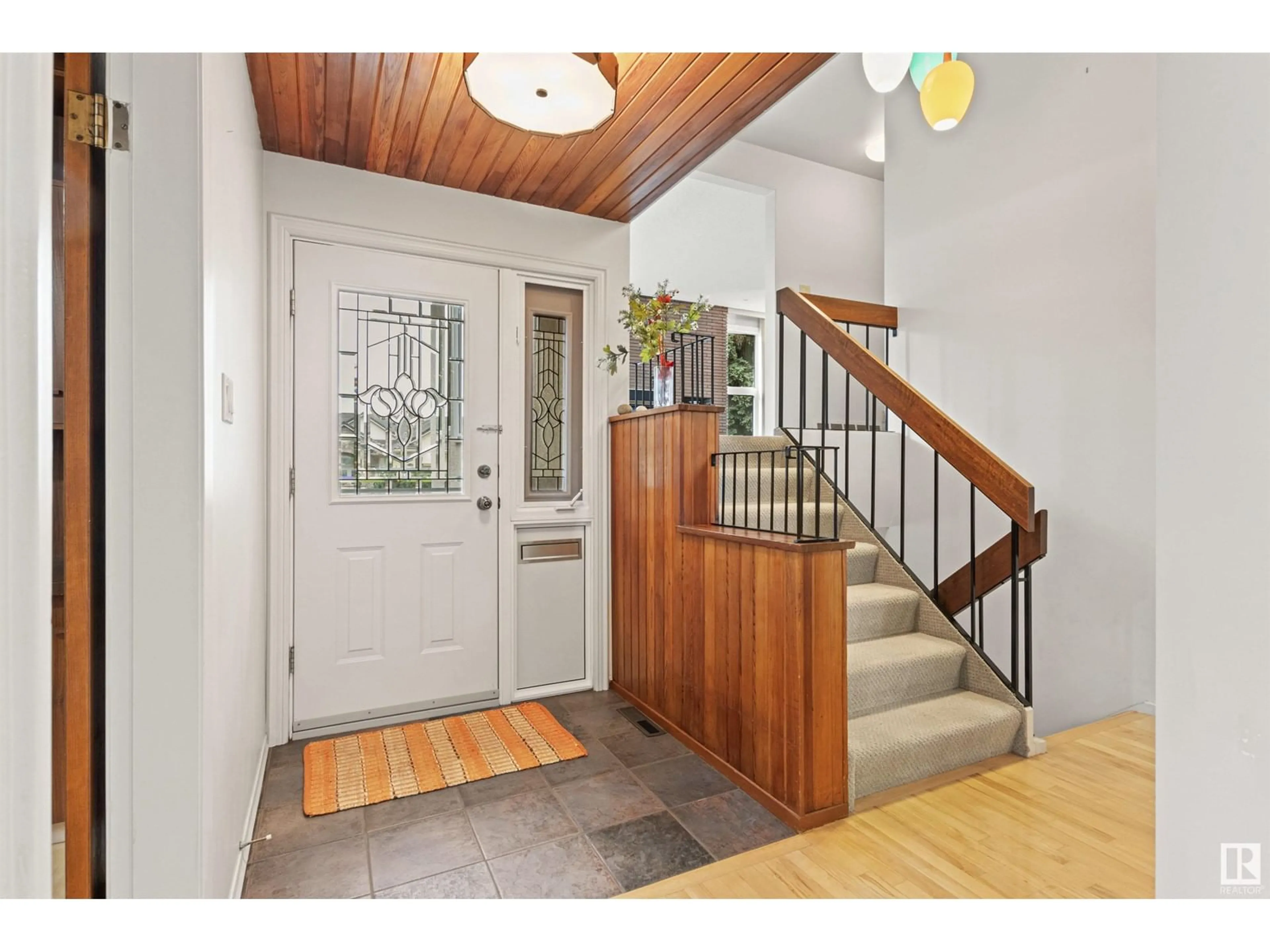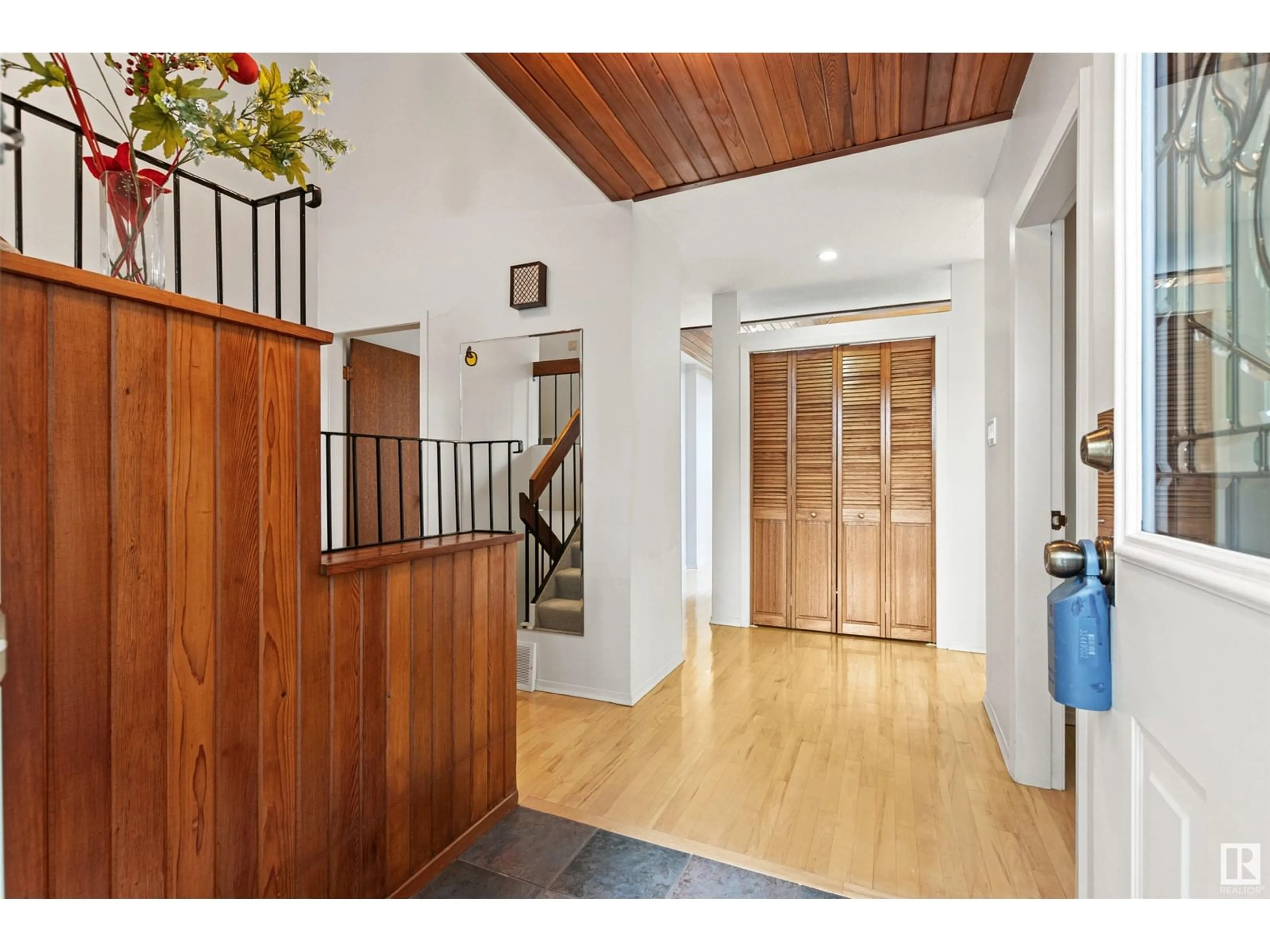12423 GRAND VIEW DR NW, Edmonton, Alberta T6H4K3
Contact us about this property
Highlights
Estimated ValueThis is the price Wahi expects this property to sell for.
The calculation is powered by our Instant Home Value Estimate, which uses current market and property price trends to estimate your home’s value with a 90% accuracy rate.Not available
Price/Sqft$698/sqft
Est. Mortgage$5,368/mo
Tax Amount ()-
Days On Market191 days
Description
Pride of ownership is evident in this 1789sqft(above grade) 4 level split located on a 77.9X130 lot in the desirable neighborhood of Grandview. This immaculate family home has a gorgeous architecturally interesting rear addition including a custom chefs kitchen with high end appliances, a spacious dining area & an abundance of large windows bringing in tons of light & allowing for beautiful views of the meticulously landscaped yard. With a total of 5 BDRMS, this home is perfect for an active growing family w/B-I desks for homework, a cozy family room for movie night, a RR for games & play time, a main floor office for work from home & a lovely living room for entertaining or quiet time. There is a large 23X23 heated detached garage w/alley access & driveway space for more vehicles. This home has been lovingly cared for, maintained, & updated. Only steps to the highly rated Grandview K-9 school, the trails of the river valley & a very short commute to the UofA & hospitals, this home is a must to view! (id:39198)
Property Details
Interior
Features
Basement Floor
Recreation room
8.58 m x 7.59 mLaundry room
2.3 m x 4.5 mExterior
Parking
Garage spaces 4
Garage type -
Other parking spaces 0
Total parking spaces 4




