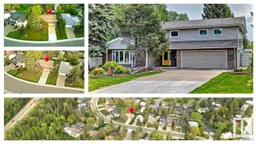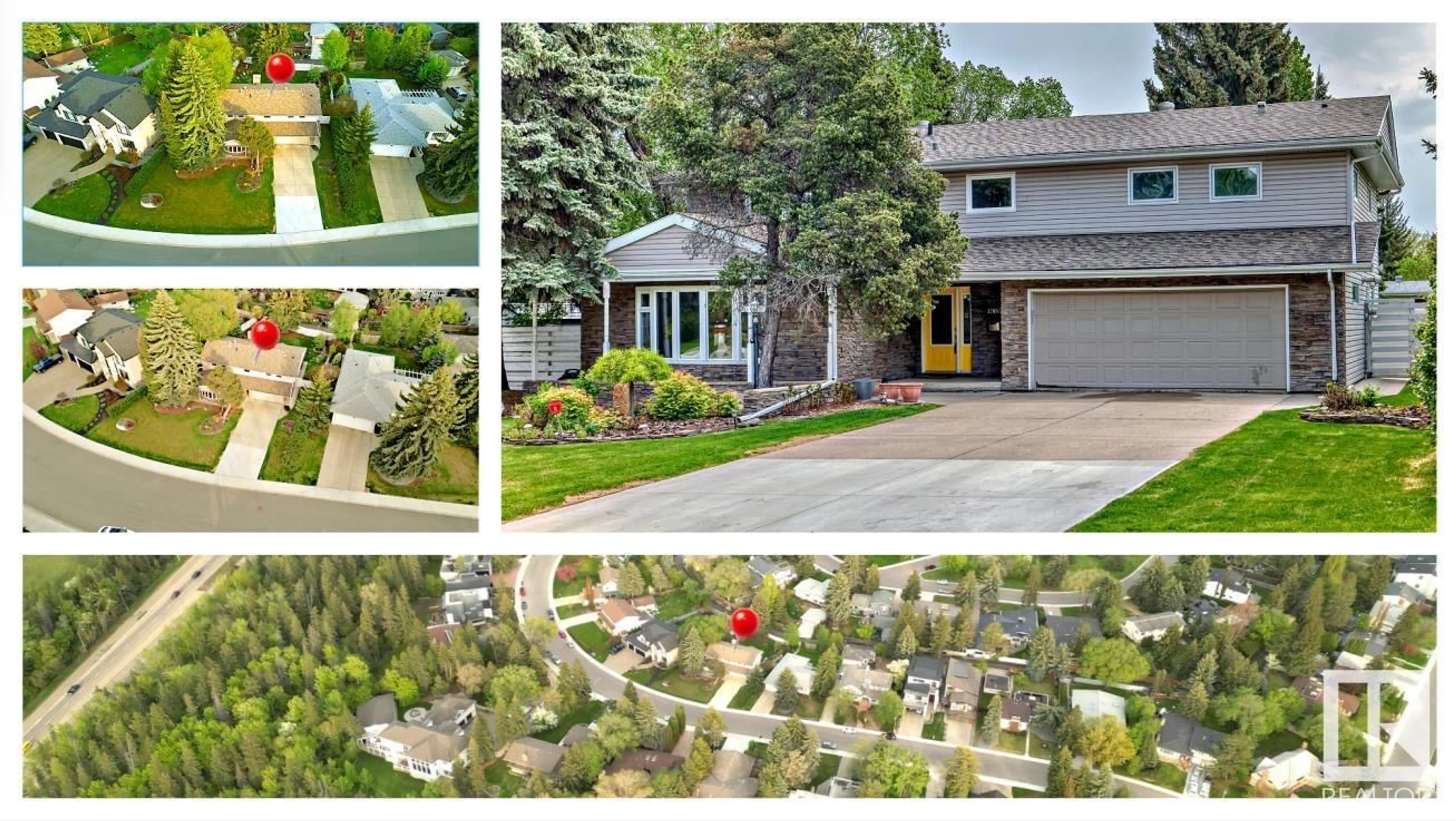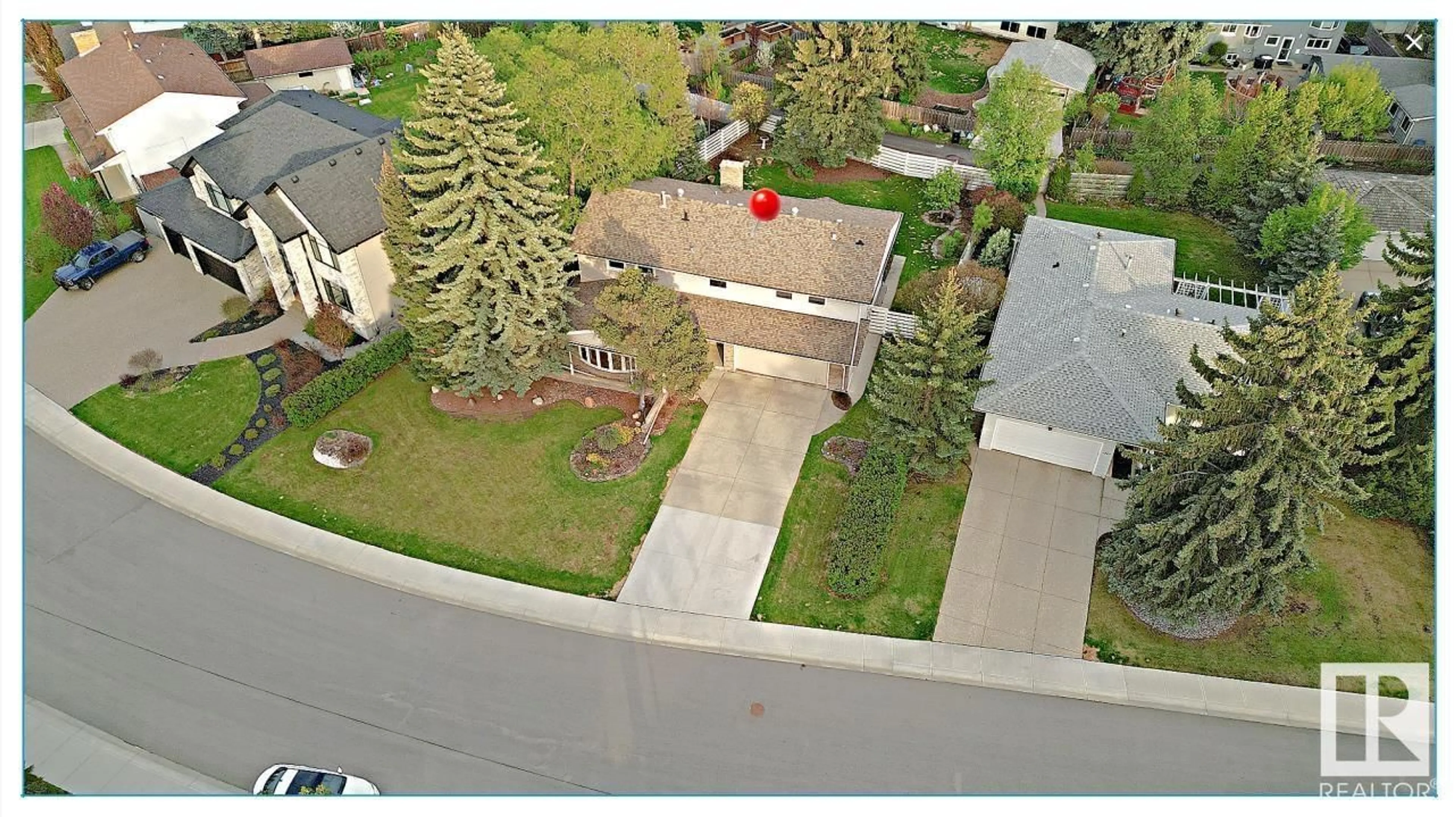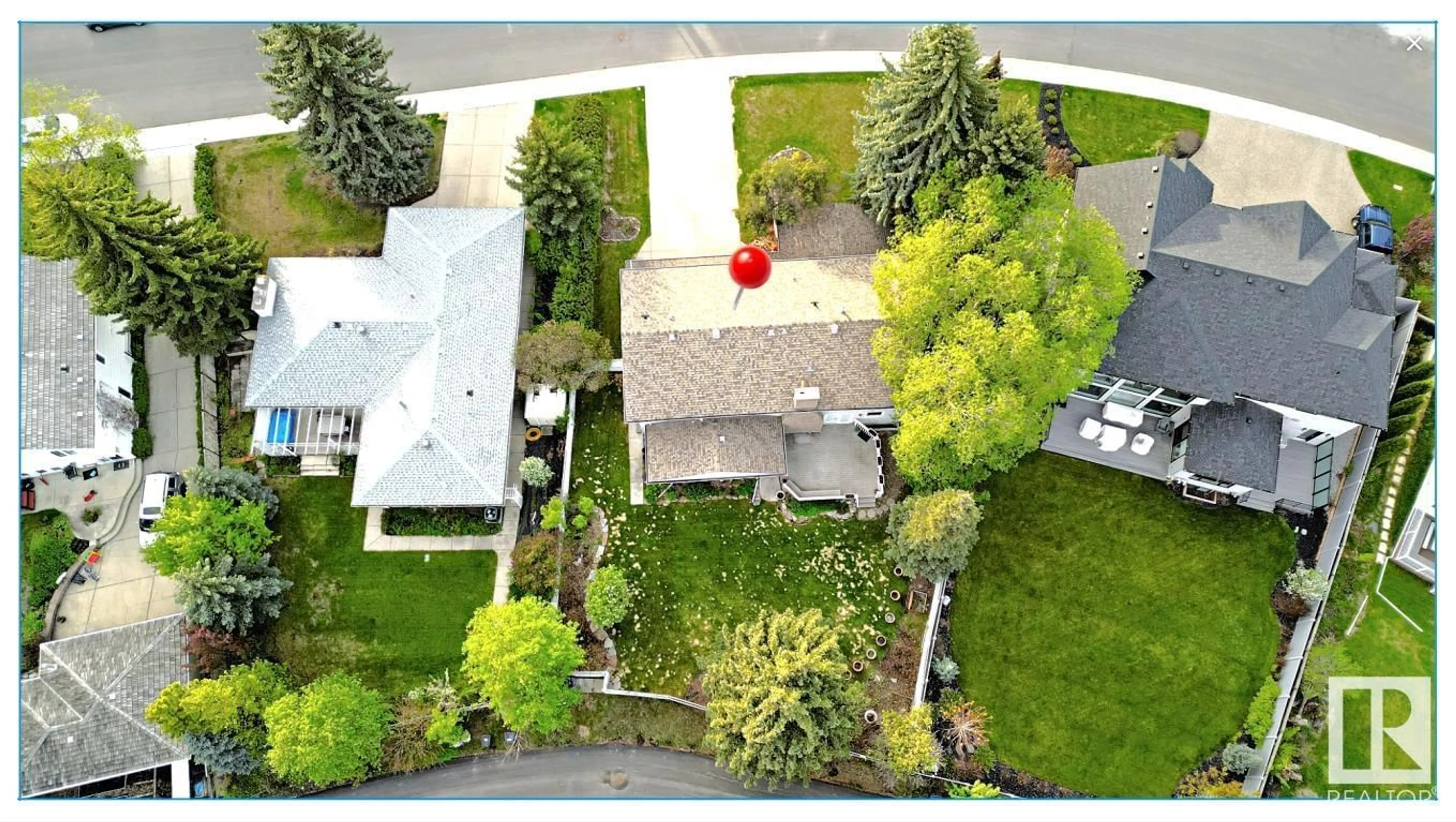12407 GRAND VIEW DR NW NW, Edmonton, Alberta T6H4K3
Contact us about this property
Highlights
Estimated ValueThis is the price Wahi expects this property to sell for.
The calculation is powered by our Instant Home Value Estimate, which uses current market and property price trends to estimate your home’s value with a 90% accuracy rate.Not available
Price/Sqft$483/sqft
Days On Market58 days
Est. Mortgage$6,657/mth
Tax Amount ()-
Description
EXQUISITE QUALITY CUSTOM DESIGNED home in one of Edmonton's most prestigious neighborhoods on GRAND VIEW DRIVE! This magnificent family home features over 3200 sq. ft of living space, w/total of 5 bedrms, 4.5 bath & fully finished lower level. The main flr also includes a large foyer, sunken living rm formal dining & large family room c/w fireplace & a separate nanny suite w/4pce ensuite. The large kitchen c/w a huge island, corner pantry, granite countertops, & SS Appliances. The upper-level c/w 4 bedrms, the master w/a 4pce ensuite, 3 more large bedrms, a 5pce bath & a huge laundry rm. The basement has another bedrm, 3pce bath, storage rm & a home theater w/an AUTHENTIC SODA FOUNTAIN! This home is situated on a pie-shaped lot w/over 12,432 sq. ft SUNNY yard w/a fixed irrigation system. Close to the U of A, near the ravine walking; also close by are neighbourhood playgrounds, tennis courts, outdoor rink, the highly rated Grandview school and active Community Centre. STOP WAITING, START LIVING! (id:39198)
Property Details
Interior
Features
Lower level Floor
Bedroom 5
Recreation room
Media
Exterior
Parking
Garage spaces 4
Garage type Attached Garage
Other parking spaces 0
Total parking spaces 4
Property History
 71
71


