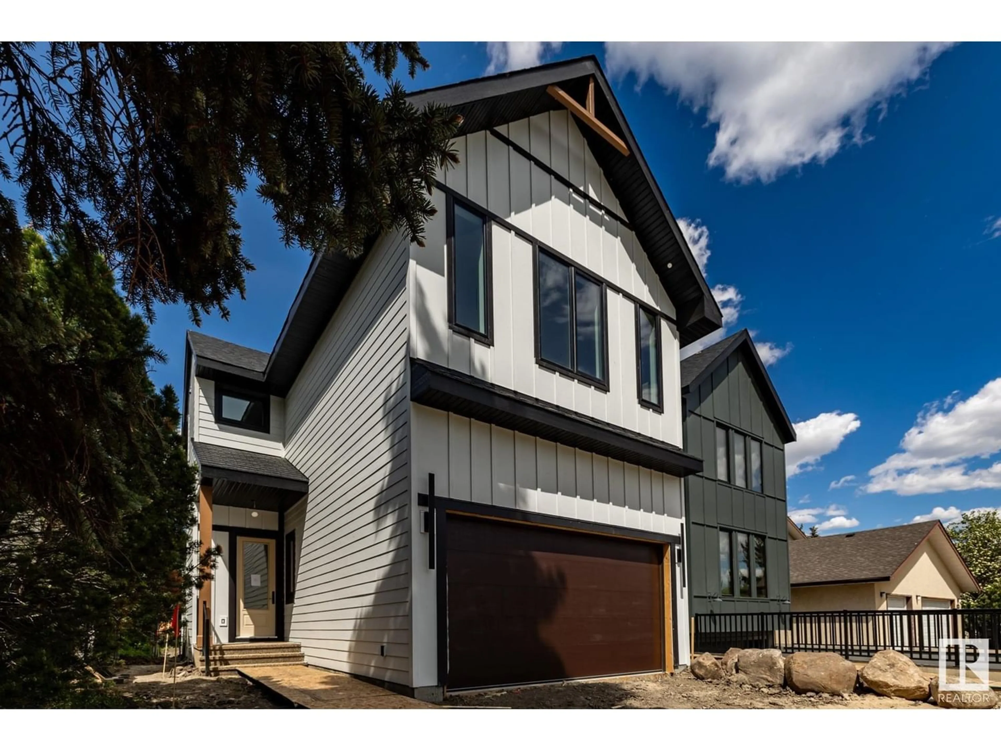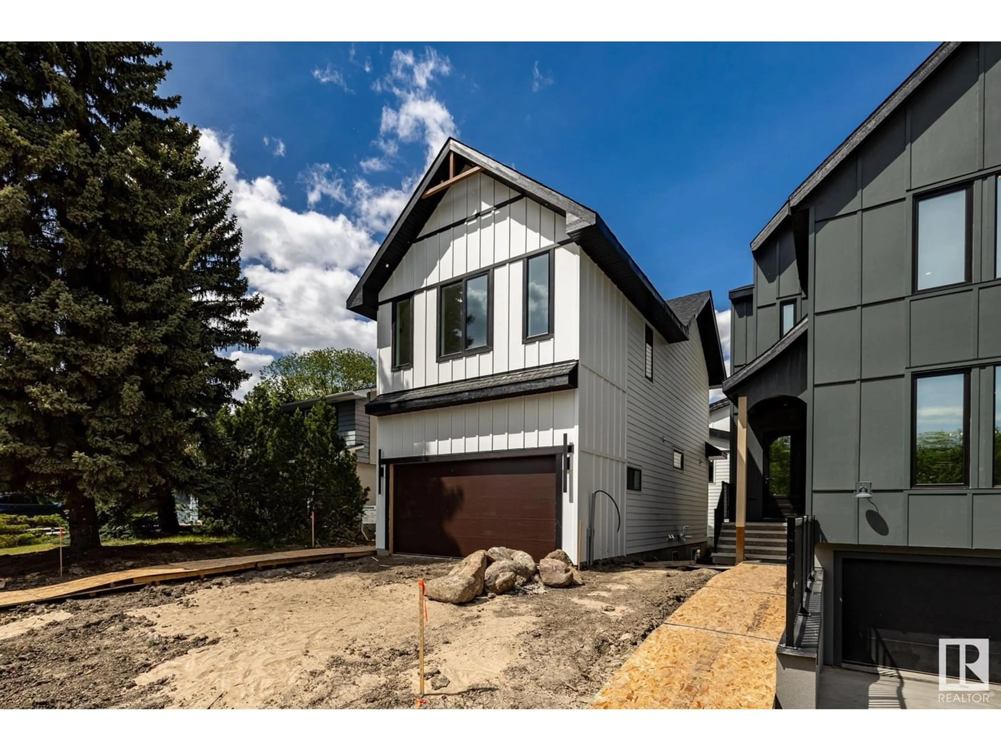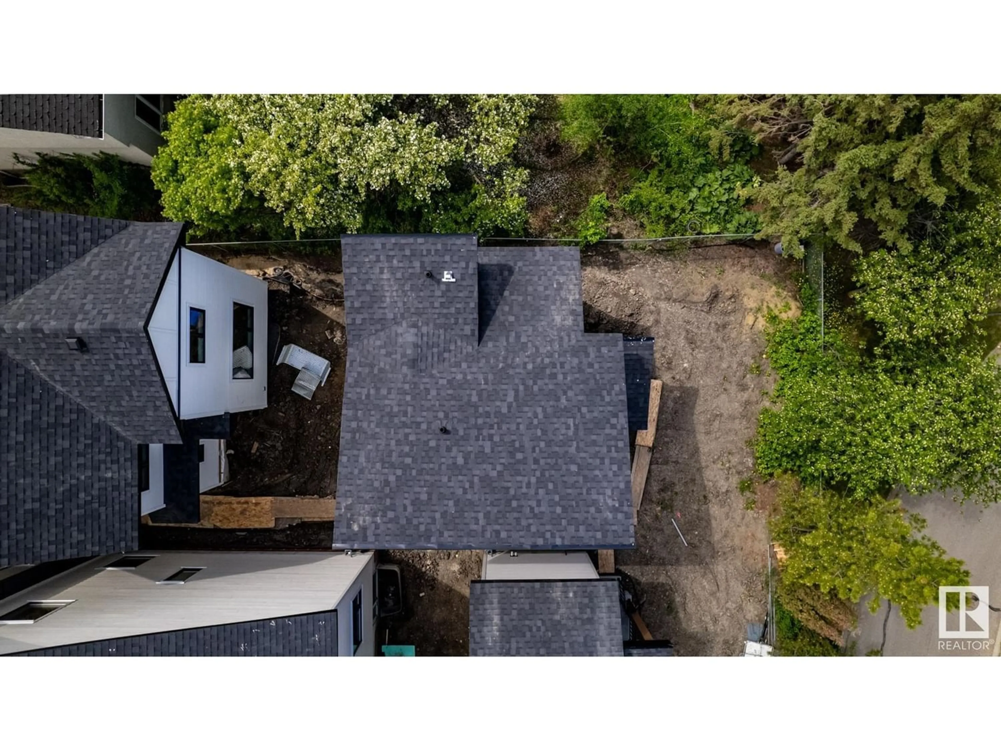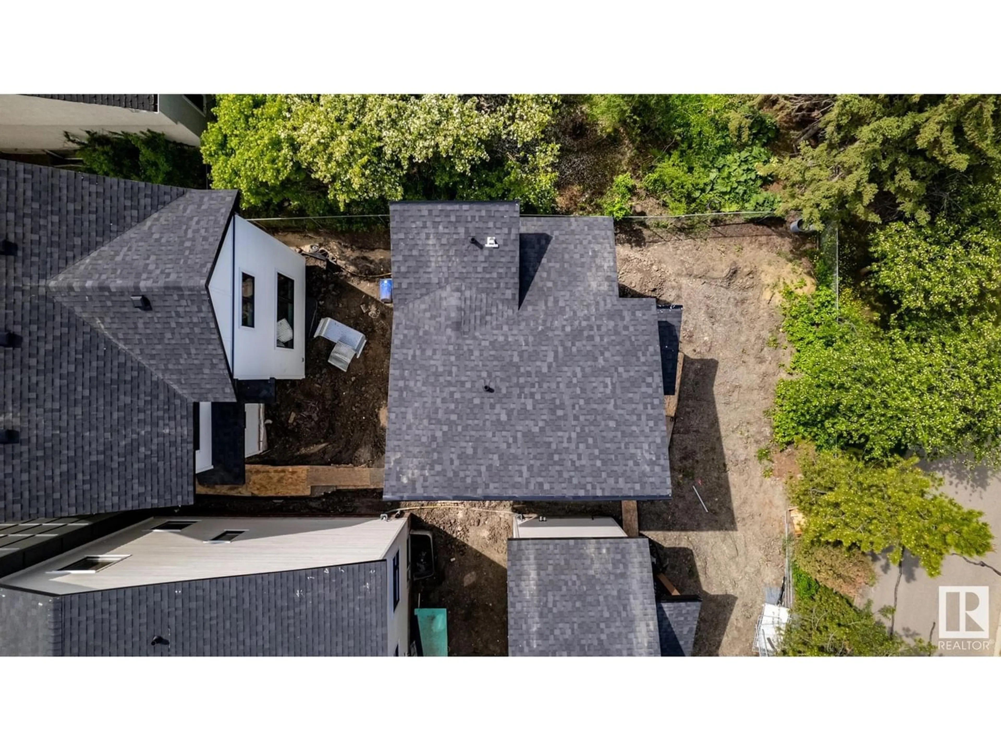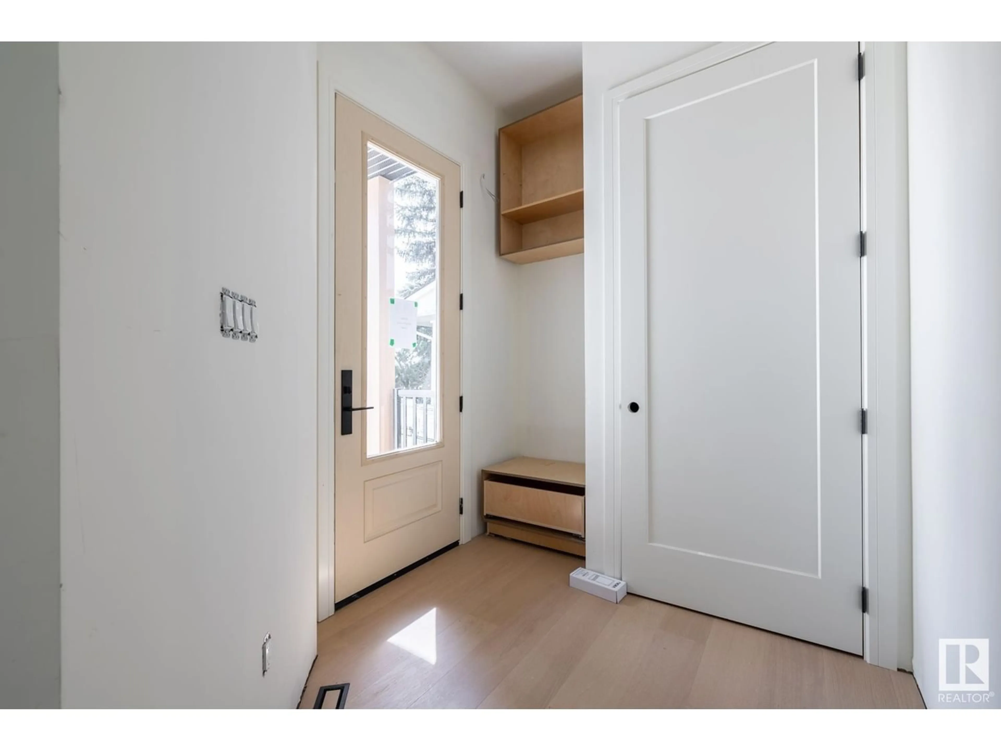12306 62 AV NW, Edmonton, Alberta T6H1N4
Contact us about this property
Highlights
Estimated ValueThis is the price Wahi expects this property to sell for.
The calculation is powered by our Instant Home Value Estimate, which uses current market and property price trends to estimate your home’s value with a 90% accuracy rate.Not available
Price/Sqft$738/sqft
Est. Mortgage$5,261/mo
Tax Amount ()-
Days On Market200 days
Description
BRAND NEW CUSTOM INFILL WITH BASEMENT SUITE & DETACHED GARDEN SUITE IN GRANDVIEW HEIGHTS PERFECT FOR REVENUE GENERATING!! This meticulously crafted 2 storey 1600+ SQFT home has it all. Offering 3 bedrooms, and 2.5 baths. This home suits a growing family, young professionals, or downsizers. The main floor greets you with 10 ceilings accentuated by wide plank natural hardwood flooring and tons of natural light. Step into your gourmet kitchen and dining area featuring White Oak soft close cabinetry, quartz counters & brick veneer backsplash . Head up to find a primary feat 12 vaulted ceilings and an electric fireplace. Complete with an ensuite spotlighting a stand-up shower, soaker tub, yours & mine sinks and walk in closet that is sure to impress. There are 2 more generous bedrooms on the upper level and huge laundry room. The detached garden suite tops this property off with a primary, kitchen and living space. Plus a yard! Minutes from prestigious schools (Grandview / U of A South campus) and shopping! (id:39198)
Property Details
Interior
Features
Basement Floor
Bedroom 4
Exterior
Parking
Garage spaces 4
Garage type Attached Garage
Other parking spaces 0
Total parking spaces 4

