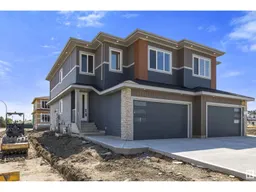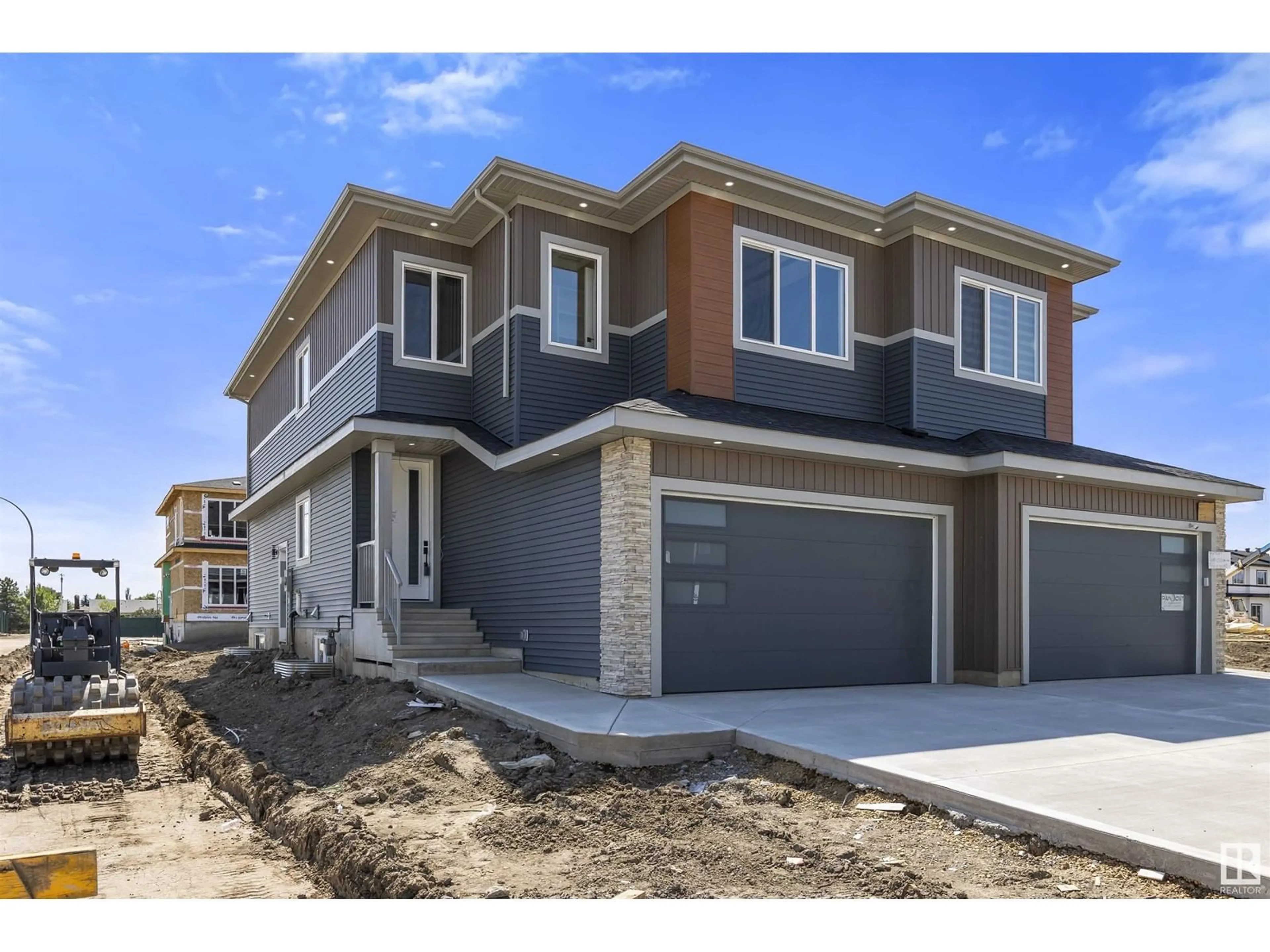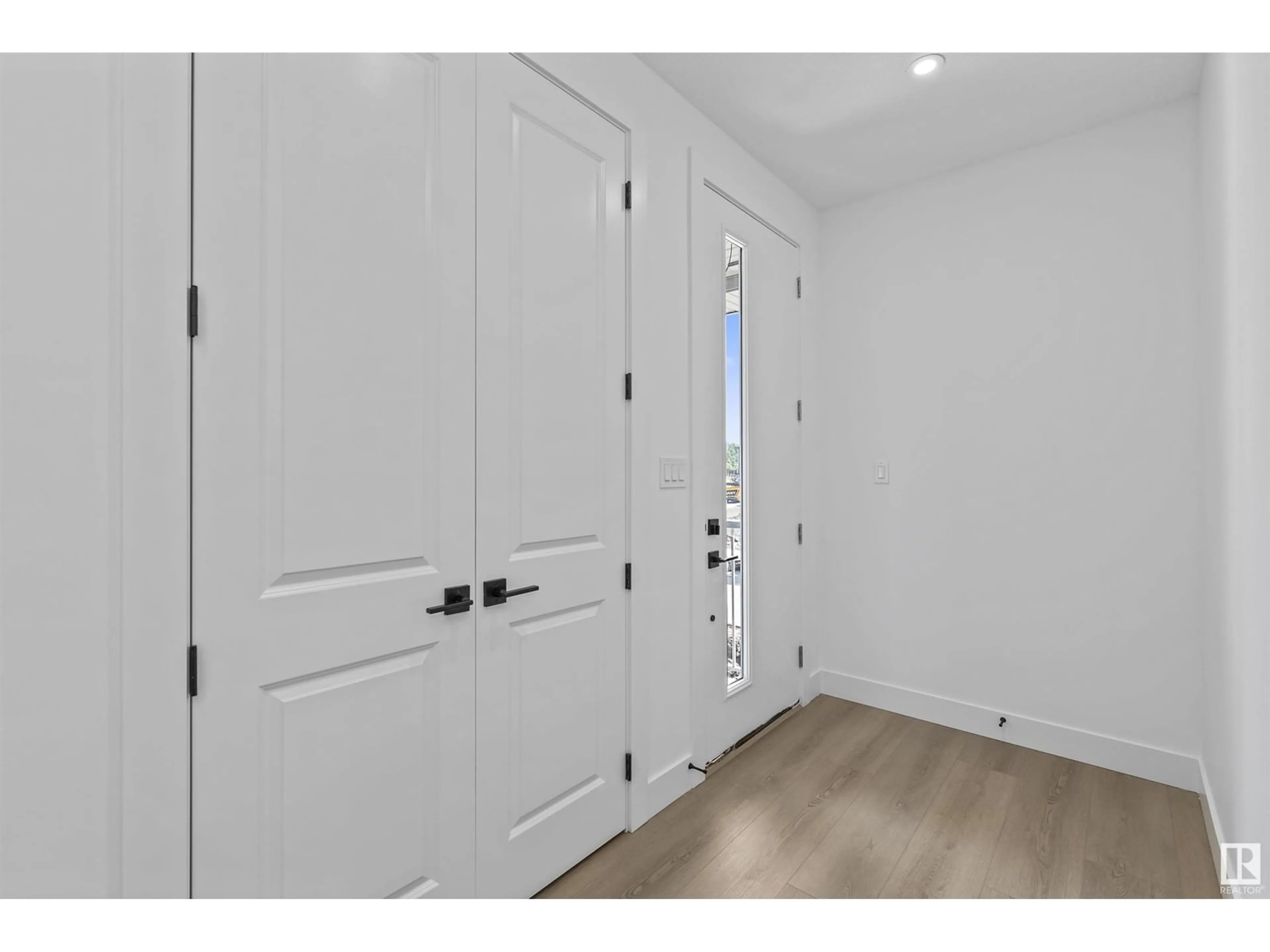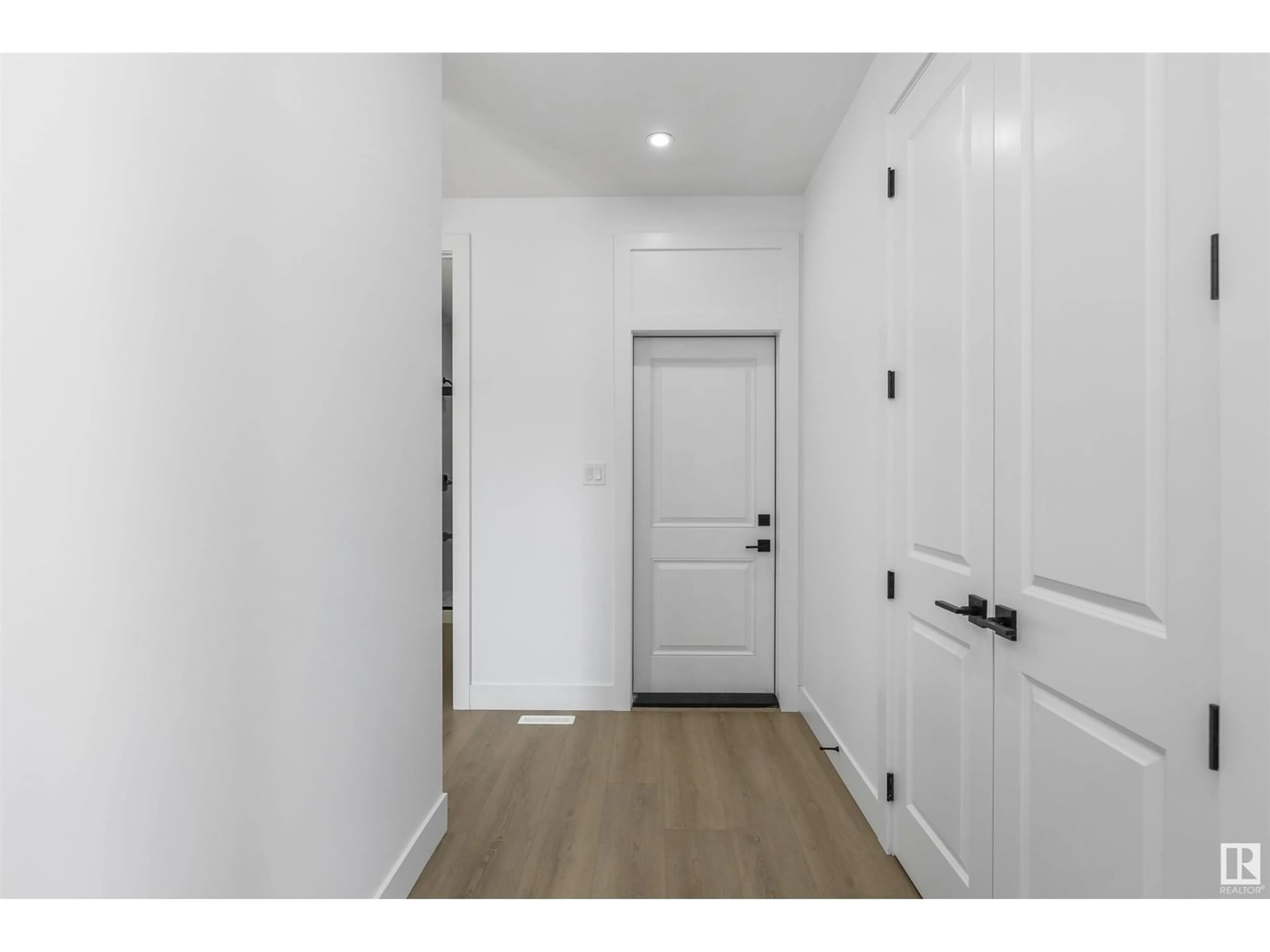2003 155 AV NW, Edmonton, Alberta T5Y4H8
Contact us about this property
Highlights
Estimated ValueThis is the price Wahi expects this property to sell for.
The calculation is powered by our Instant Home Value Estimate, which uses current market and property price trends to estimate your home’s value with a 90% accuracy rate.Not available
Price/Sqft$309/sqft
Days On Market14 days
Est. Mortgage$2,490/mth
Tax Amount ()-
Description
**THIS IS A MUST SEE PROPERTY FOR HIGH END FINISHINGS & LOCATION** Close to 1900 sq ft FULLY UPGRADED North Facing **CORNER UNIT** Half Duplex with 4 Bedrooms + 3 Full bathroom, Bonus Room & **Double car Garage** House In the New Subdivision GORMAN (Just Off 153 Ave & 18 St).. on main Floor Open to Below Living Area With Fireplace, Ceiling Height Kitchen + **SPICE KITCHEN** with ALL STAINLESS STEEL Appliances & Quartz Countertops, Also Main Floor BEDROOM & Full Bathroom.. Spindle Railing lead to 2nd Level Above Garage Master Bedroom with en-suite & walk-in Closet, 2 more bedrooms with Full Bathroom & Bonus Room For ur Entertainment, walk-in Laundry With Washer, Dryer & Sink.. **SEPARATE ENTRY to Basement.. Upgrades includes All 3 levels are 9 feet high with 8ft high doors, Vaulted Ceilings in Master bedroom & Bonus room Areas with Rope Light, Tiles, vinyl Planks on main floor & upgraded Plumbing & Lightning Fixtures, *Corner Unit Comes with Extra Parking & MUCH MORE,, Close To All Amenities. (id:39198)
Property Details
Interior
Features
Main level Floor
Living room
Dining room
Kitchen
Bedroom 4
Property History
 41
41


