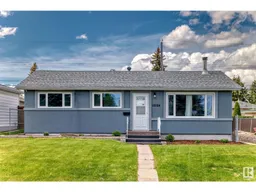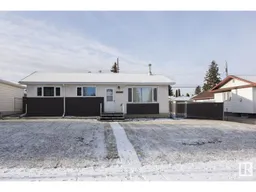10524 44 ST NW, Edmonton, Alberta T6A1V9
Contact us about this property
Highlights
Estimated ValueThis is the price Wahi expects this property to sell for.
The calculation is powered by our Instant Home Value Estimate, which uses current market and property price trends to estimate your home’s value with a 90% accuracy rate.Not available
Price/Sqft$521/sqft
Days On Market7 days
Est. Mortgage$2,276/mth
Tax Amount ()-
Description
This stylish, newly renovated bungalow with over 2000 sq ft of living space, 5 bedroom, 2 bathroom bungalow on a quiet Gold Bar street is absolutely beautiful. Incredible curb appeal! New EIFS Stucco. As you enter you'll be amazed by the BRIGHT, OPEN concept of the living area, FEATURE WALL with A NEW, MODERN FIREPLACE, STYLISH light fixture(s), & MORE! The kitchen has ALL NEW HIGH-END Stainless Stell APPLIANCES! 3 decent-sized bedrooms and a 4 pc bathroom complete the floor. The basement is COMPLETELY RENOVATED/remodelled with 2 bedrooms, a family room with a bar 3-piece bathrooms, a laundry room, storage room and a mechanical room. A west-facing yard with a huge patio and an oversized double garage with RV parking. The backyard is also large enough for a shed, garden & space for the kids to play. This community is popular for its schools, parks, golf, and proximity to the river. See this beauty today! (id:39198)
Property Details
Interior
Features
Basement Floor
Family room
Bedroom 4
Bedroom 5
Laundry room
Exterior
Parking
Garage spaces 4
Garage type -
Other parking spaces 0
Total parking spaces 4
Property History
 42
42 36
36