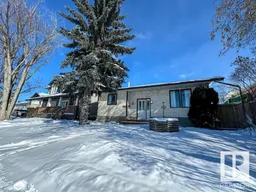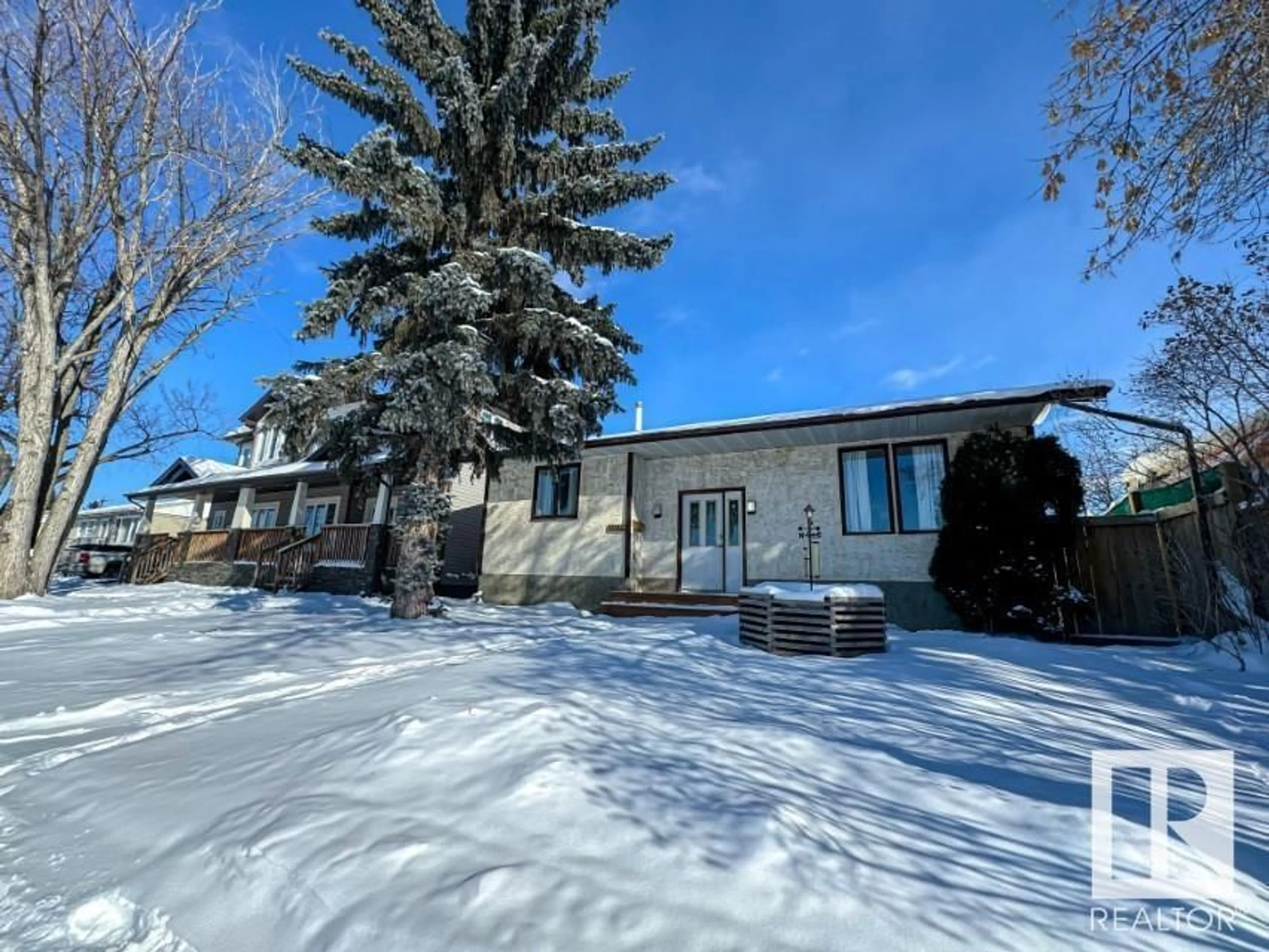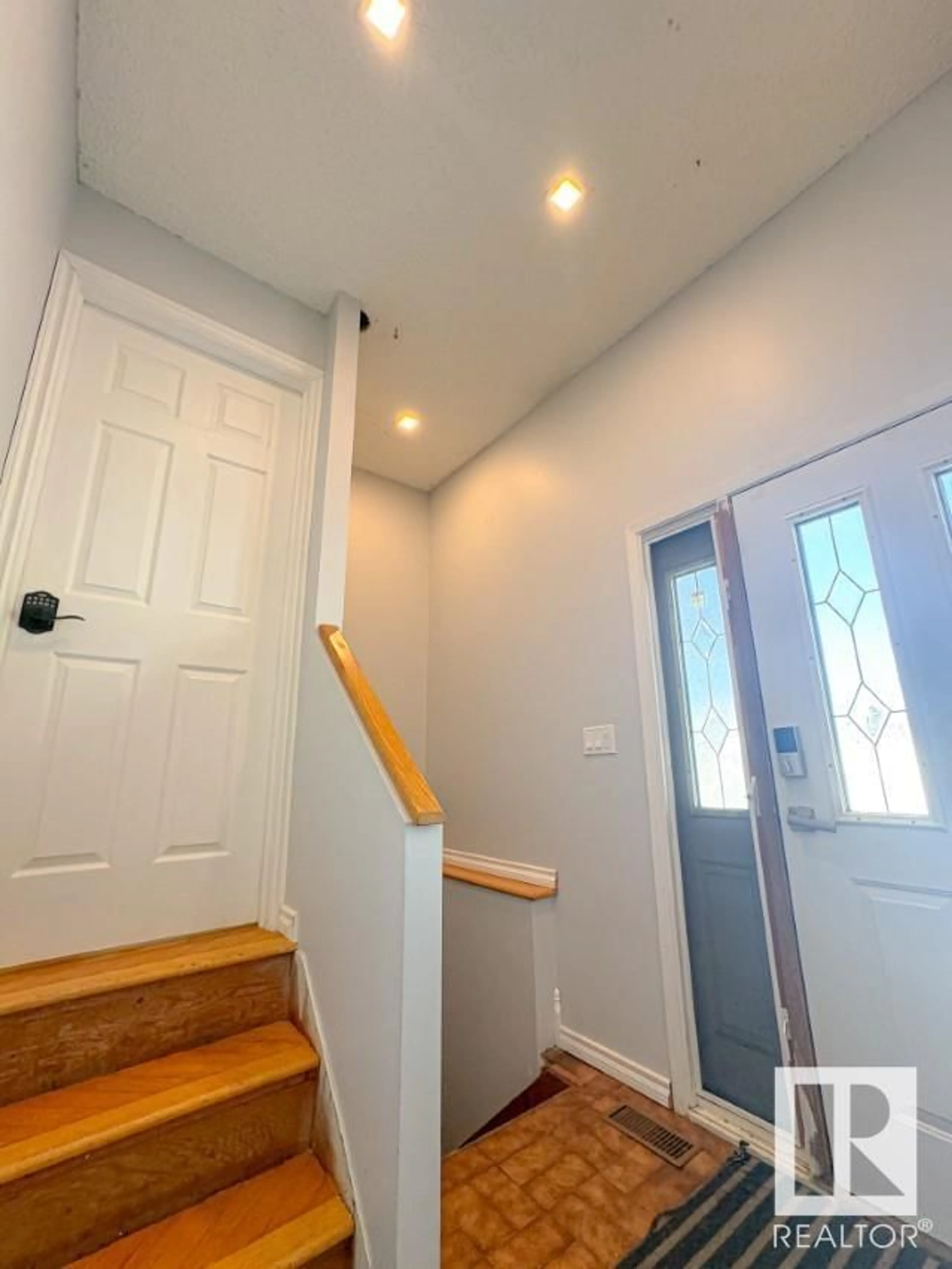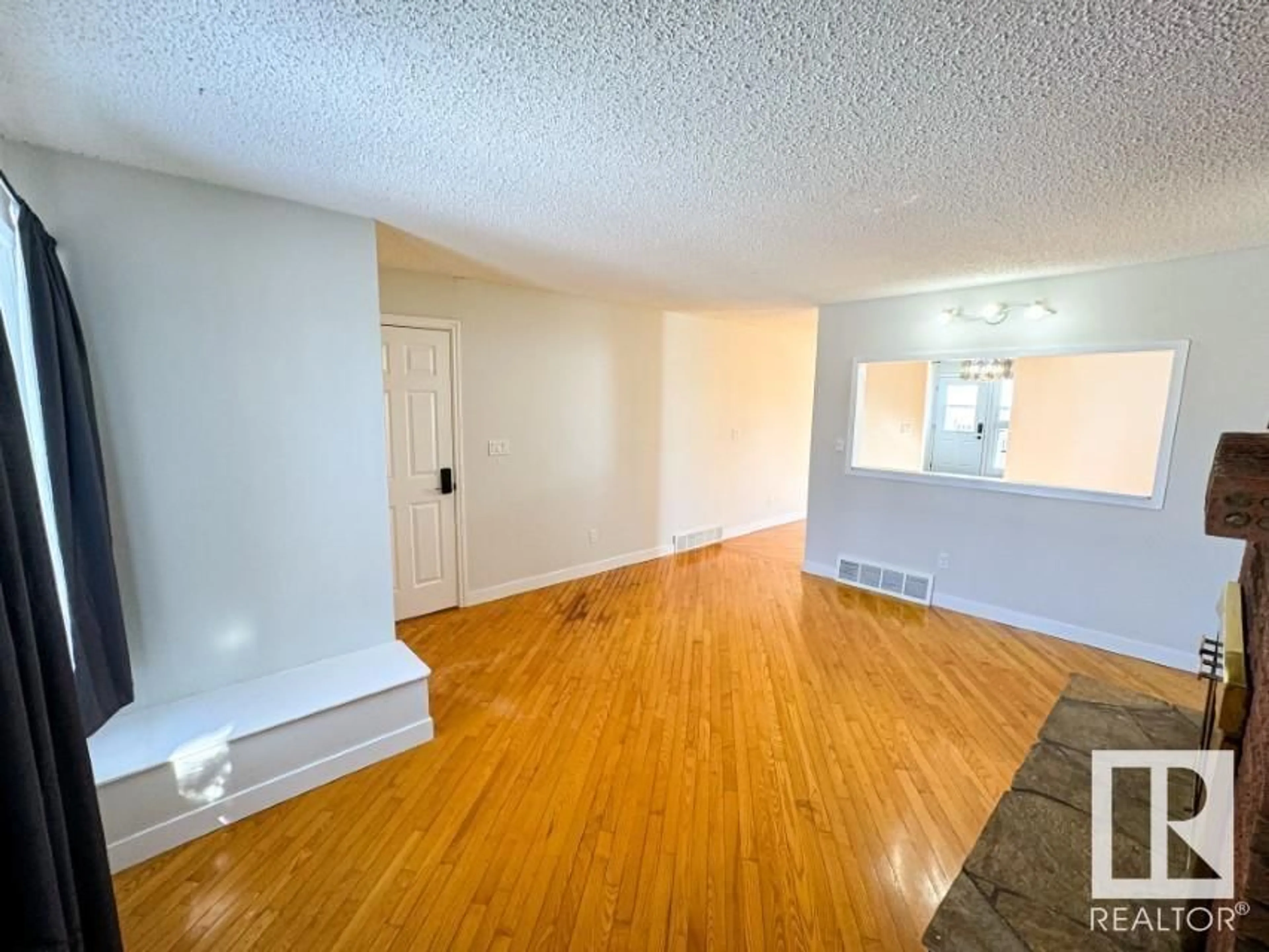9809 163 ST NW NW, Edmonton, Alberta T5P3N2
Contact us about this property
Highlights
Estimated ValueThis is the price Wahi expects this property to sell for.
The calculation is powered by our Instant Home Value Estimate, which uses current market and property price trends to estimate your home’s value with a 90% accuracy rate.Not available
Price/Sqft$241/sqft
Est. Mortgage$1,610/mo
Tax Amount ()-
Days On Market264 days
Description
Looking for some SIZE UP and DOWN? This massive and newer for the neighbourhood 80s home has some great attributes!!Not just a large lot! But one can be nothing but impressed by it's recent reno downstairs where you'll find a massive Kitchen suitable for any gourmet!! Not to mention the whole basement finished for comfort and style with 2 bedrooms and a 2nd laundry for ease of living. Moving up to the expansive and quite separate main floor you'll find 3 large bedrooms and excellent light flowing into the living area, making it an inviting space to spend some time. Outback a double car garage offers 220V and a heater for car comfort and some potential ideas in the future. A great storage shed with larger door can help too. All of this comes with an exceptional location for accessing, shopping, transit and just getting around the city. Come see for yourself what this STANDOUT VALUE property has to offer. (id:39198)
Property Details
Interior
Features
Basement Floor
Family room
5.71 m x 3.73 mBedroom 4
3.44 m x 3.38 mBedroom 5
4.12 m x 3.45 mSecond Kitchen
4.53 m x 3.73 mExterior
Parking
Garage spaces 7
Garage type -
Other parking spaces 0
Total parking spaces 7
Property History
 29
29


