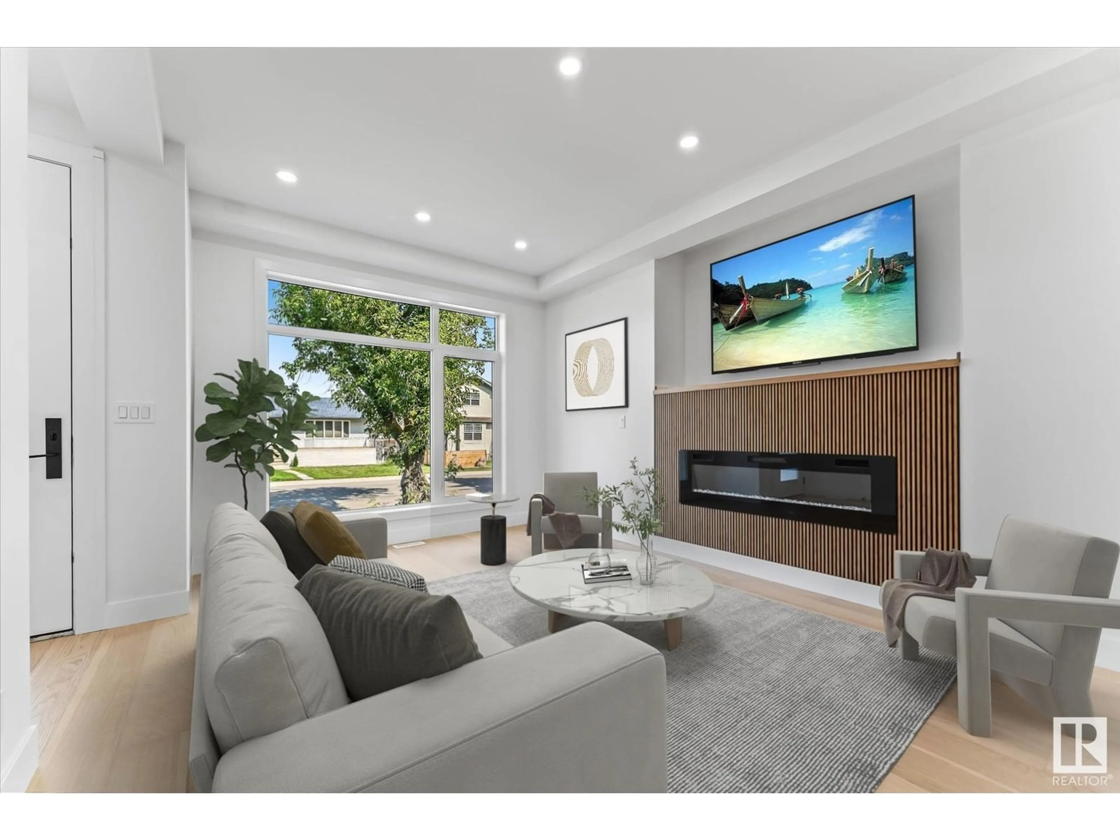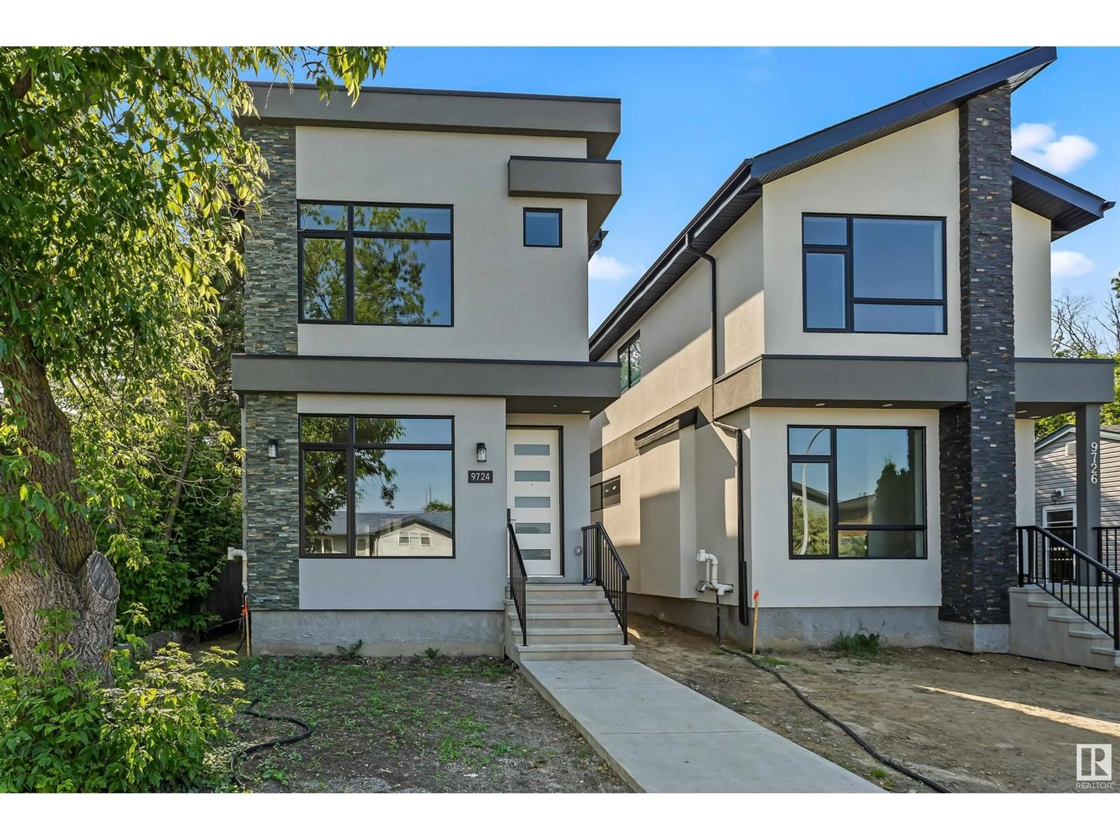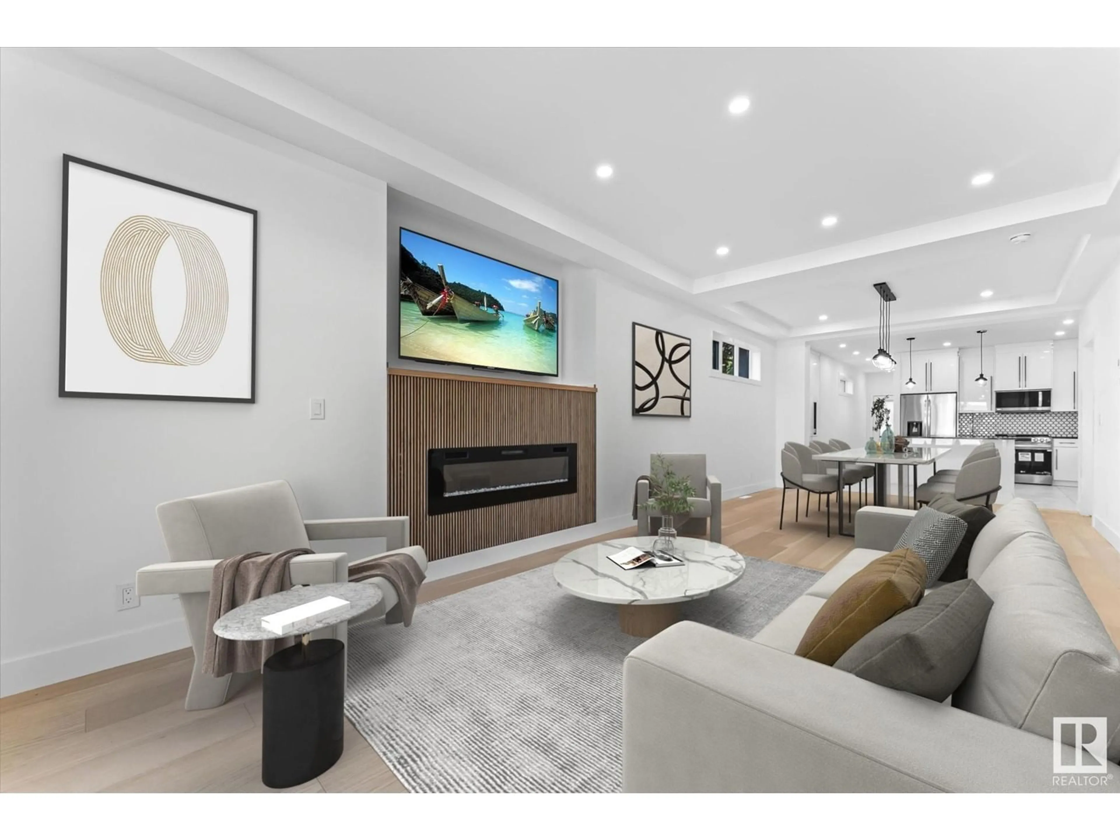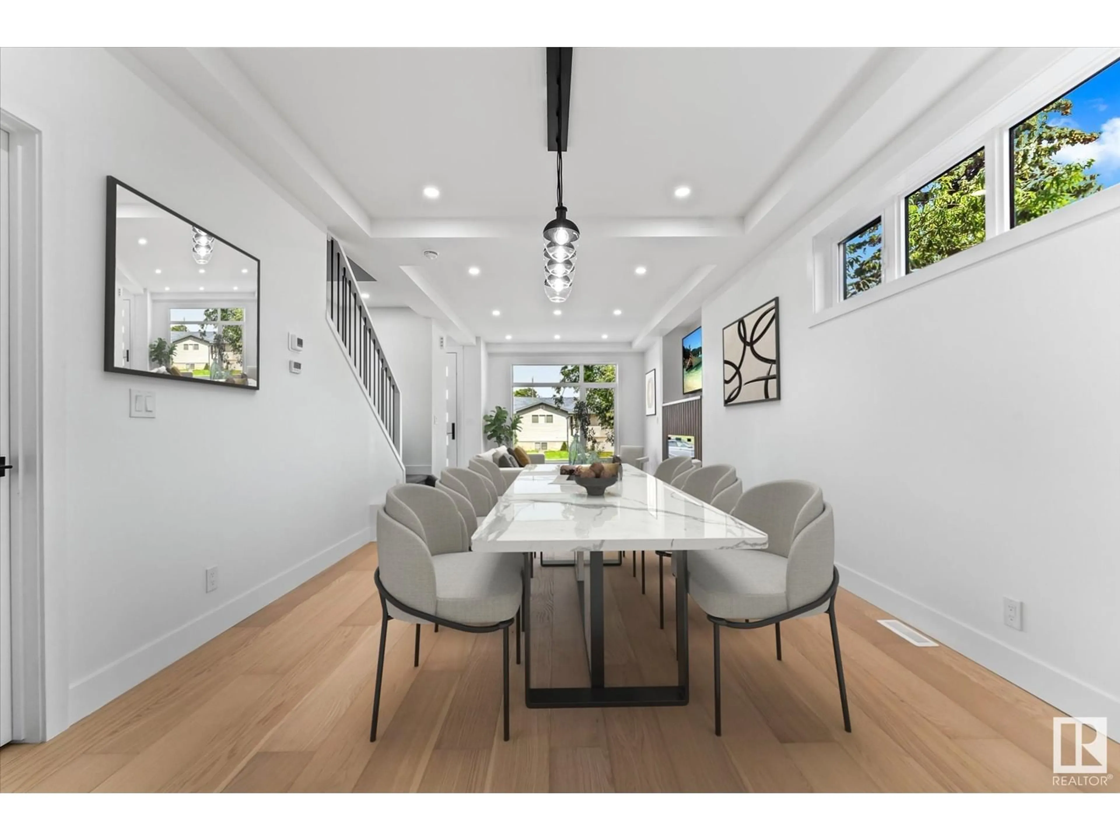9724 160 ST NW, Edmonton, Alberta T5P3C8
Contact us about this property
Highlights
Estimated ValueThis is the price Wahi expects this property to sell for.
The calculation is powered by our Instant Home Value Estimate, which uses current market and property price trends to estimate your home’s value with a 90% accuracy rate.Not available
Price/Sqft$320/sqft
Est. Mortgage$2,704/mo
Tax Amount ()-
Days On Market9 days
Description
READY FOR QUICK POSSESSION! 3 BED, 3.5 BATH - custom built luxurious infill with side entrance leading to your future 2-bedroom legal basement suite! If you're tired of cookie-cutter homes, this stunning property will impress. Located just minutes from Misericordia Hospital, West Edmonton Mall, the upcoming LRT, & only 10 mins to downtown Edmonton, this stunning home could be yours! Each of the 3 bedrooms features a SELF-CONTAINED EN-SUITE bath, plus the main bedroom includes a spacious walk-in closet that meets all your needs. No expense was spared, with custom designed exterior, luxury tiles, hardwood flooring, 9ft ceilings MF & basement, floor-to-ceiling cabinets in your modern kitchen, granite countertops, stainless/s appliances, plus main floor laundry room w/it's own sink. The basement offers SIDE ENTRANCE, & 2 large windows to comfortably accommodate a 2 bed legal suite should you choose to build it later on. This gorgeous home also includes a double car garage, a deck, and a generous side yard. (id:39198)
Property Details
Interior
Features
Main level Floor
Living room
Dining room
Kitchen
Laundry room
Property History
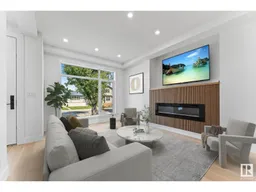 25
25
