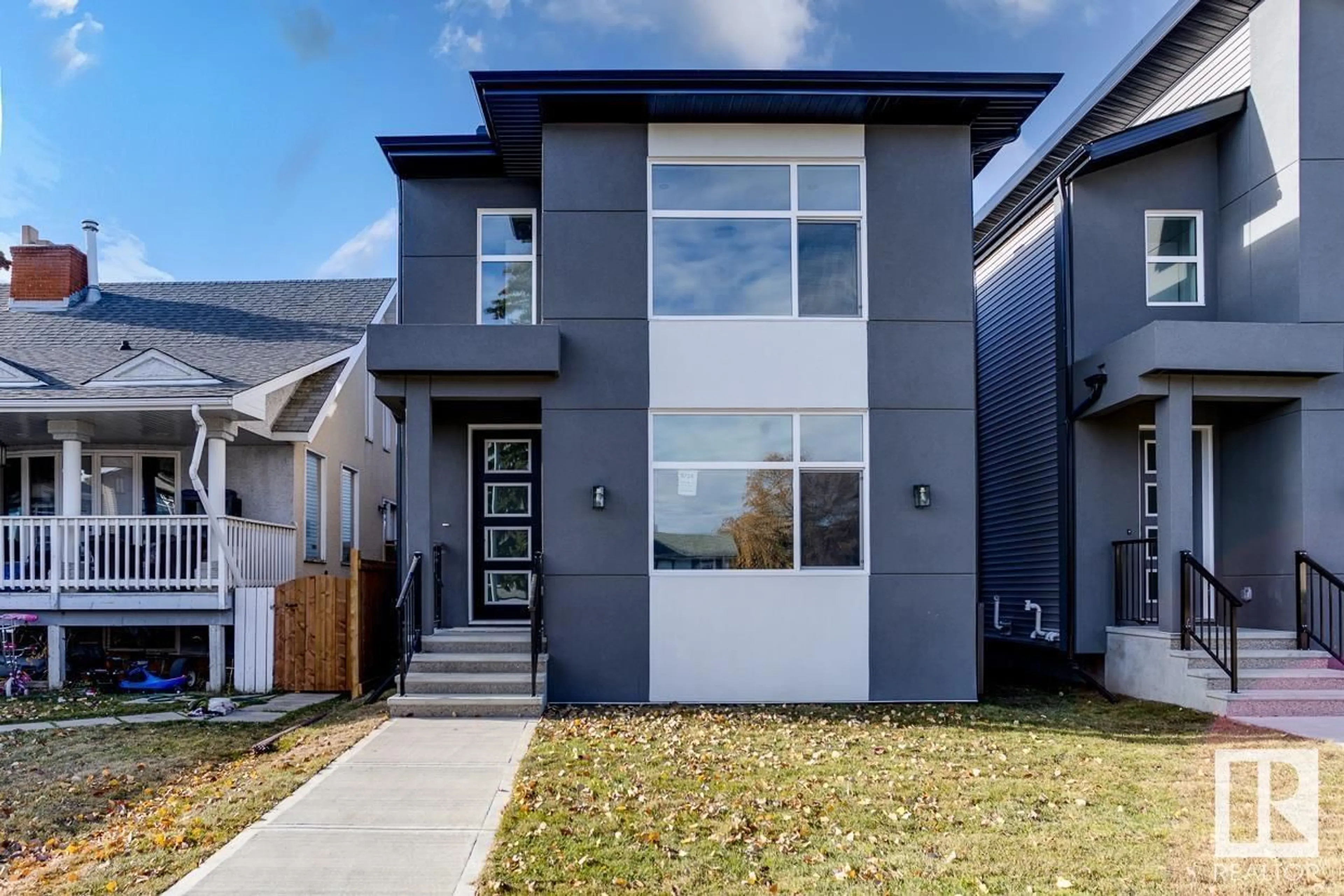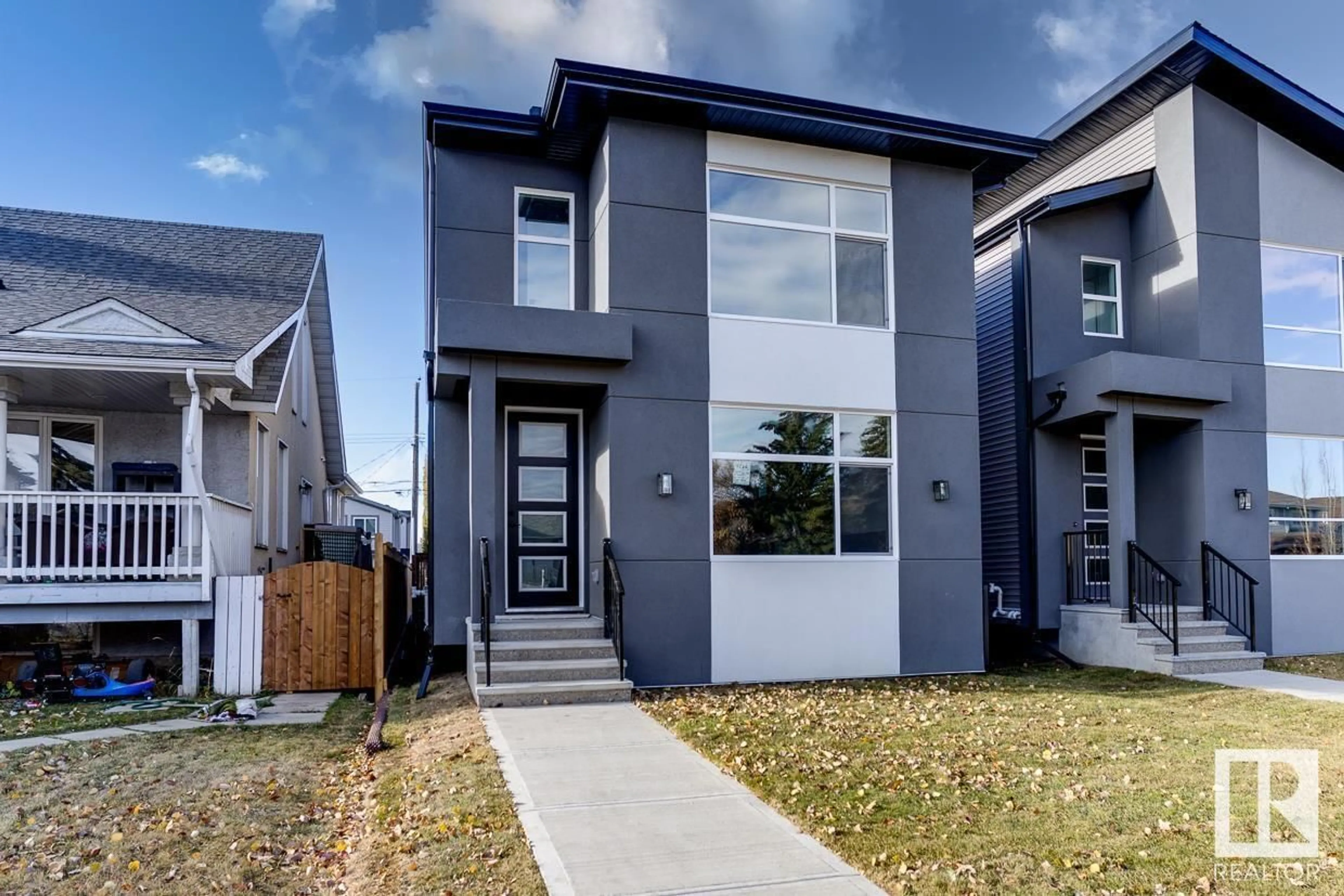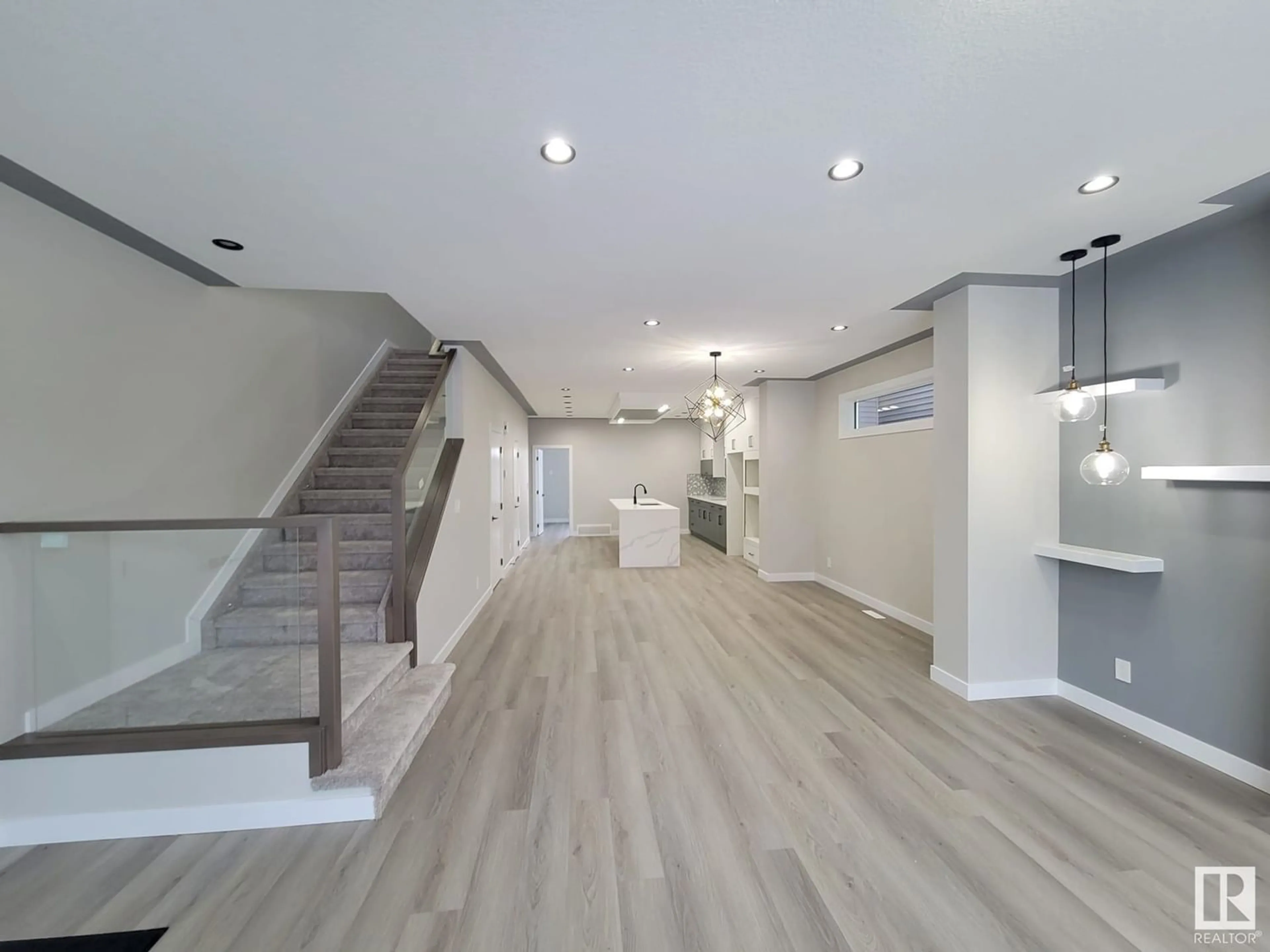9714 159 ST NW, Edmonton, Alberta T5P2Z3
Contact us about this property
Highlights
Estimated ValueThis is the price Wahi expects this property to sell for.
The calculation is powered by our Instant Home Value Estimate, which uses current market and property price trends to estimate your home’s value with a 90% accuracy rate.Not available
Price/Sqft$257/sqft
Est. Mortgage$2,401/mo
Tax Amount ()-
Days On Market324 days
Description
Are you looking for a spacious, modern family home? Our MASSIVE 2169 sqft home is perfect for you. With a UNIQUE 20' width, compared to the usual 17' SKINNIES, you'll have plenty of room to grow. Step inside to a bright, open living space with vinyl plank flooring, 9' ceilings, and a cozy fireplace. The chef's dream kitchen features matte and high gloss finishes, a large island with a waterfall design, quartz countertops, and stainless steel appliances including a gas stove. Premium quality fixtures are found throughout. There's even potential for a 2 bedroom legal suite, perfect for extra income or extended family. The main floor includes a den and 2-piece bathroom. Upstairs, find 3 bedrooms, including an impressive master with walk-in closet and ensuite, plus a full bathroom, linen closet, and laundry area. Outside, enjoy the large private yard. Parking is ample with an oversized double garage and driveway. Landscaping & Fence already done, so you can move in and start enjoying your new home right away. (id:39198)
Property Details
Interior
Features
Main level Floor
Dining room
Living room
Kitchen
Bedroom 4
Exterior
Parking
Garage spaces 2
Garage type Detached Garage
Other parking spaces 0
Total parking spaces 2
Property History
 47
47


