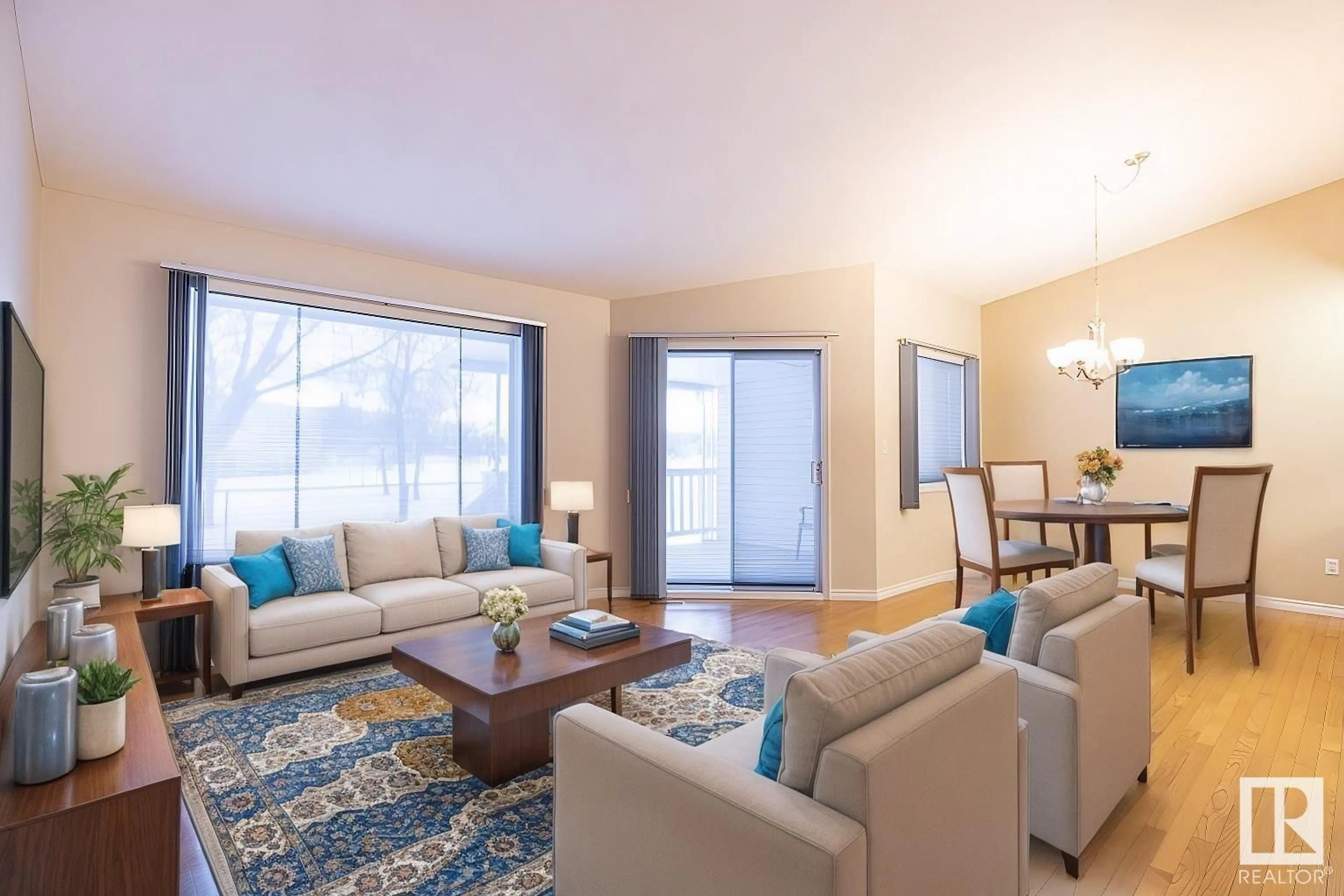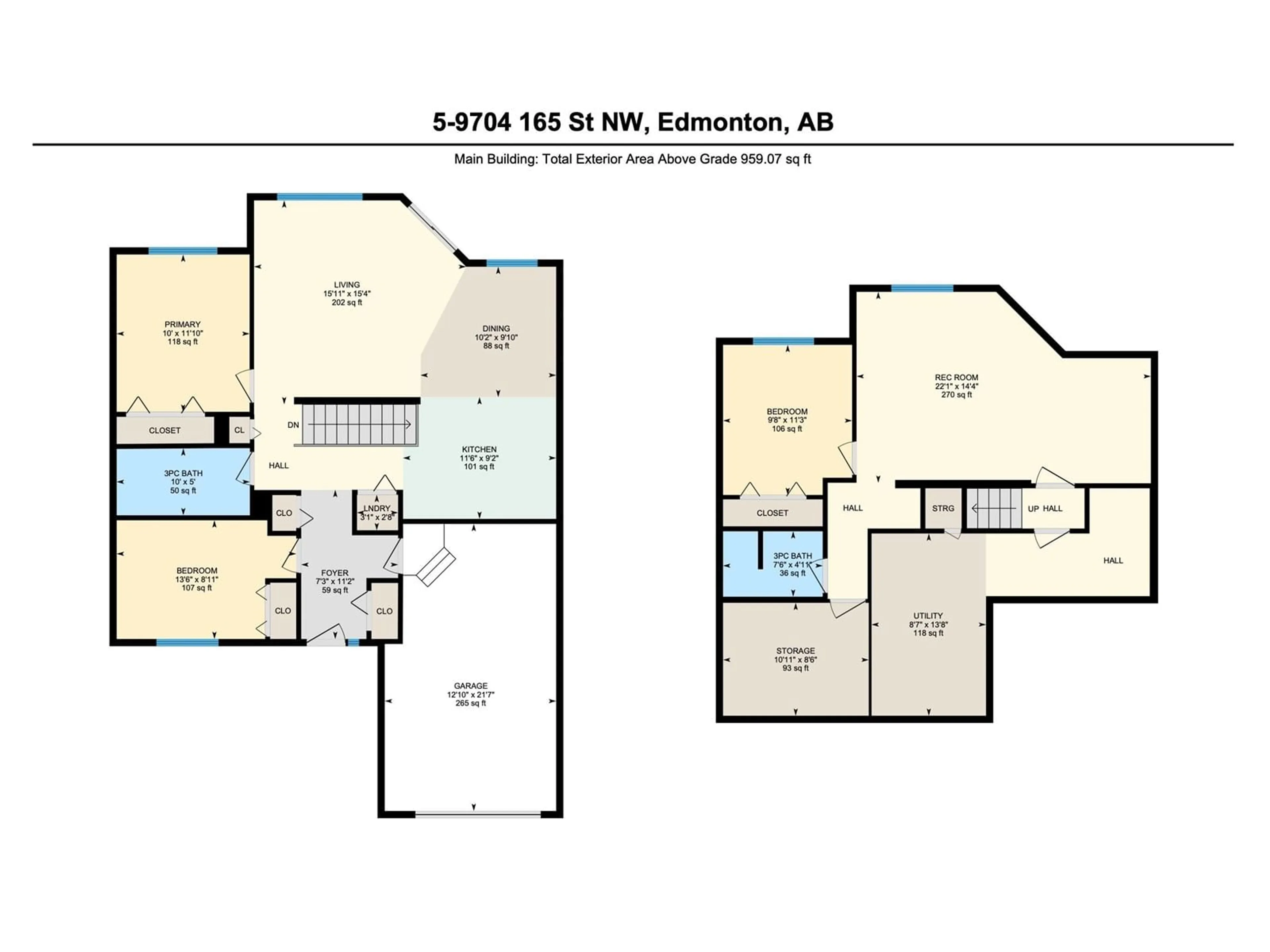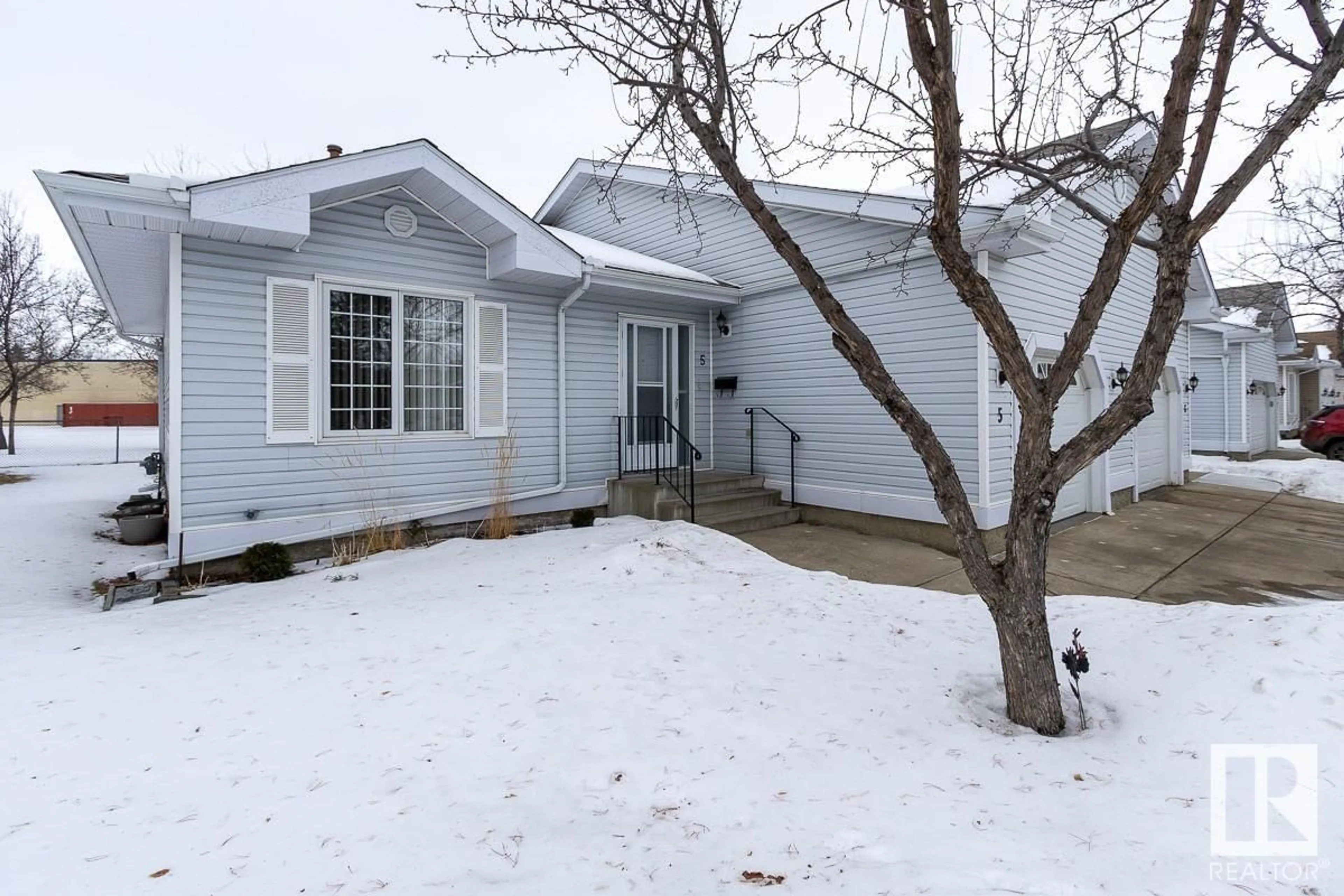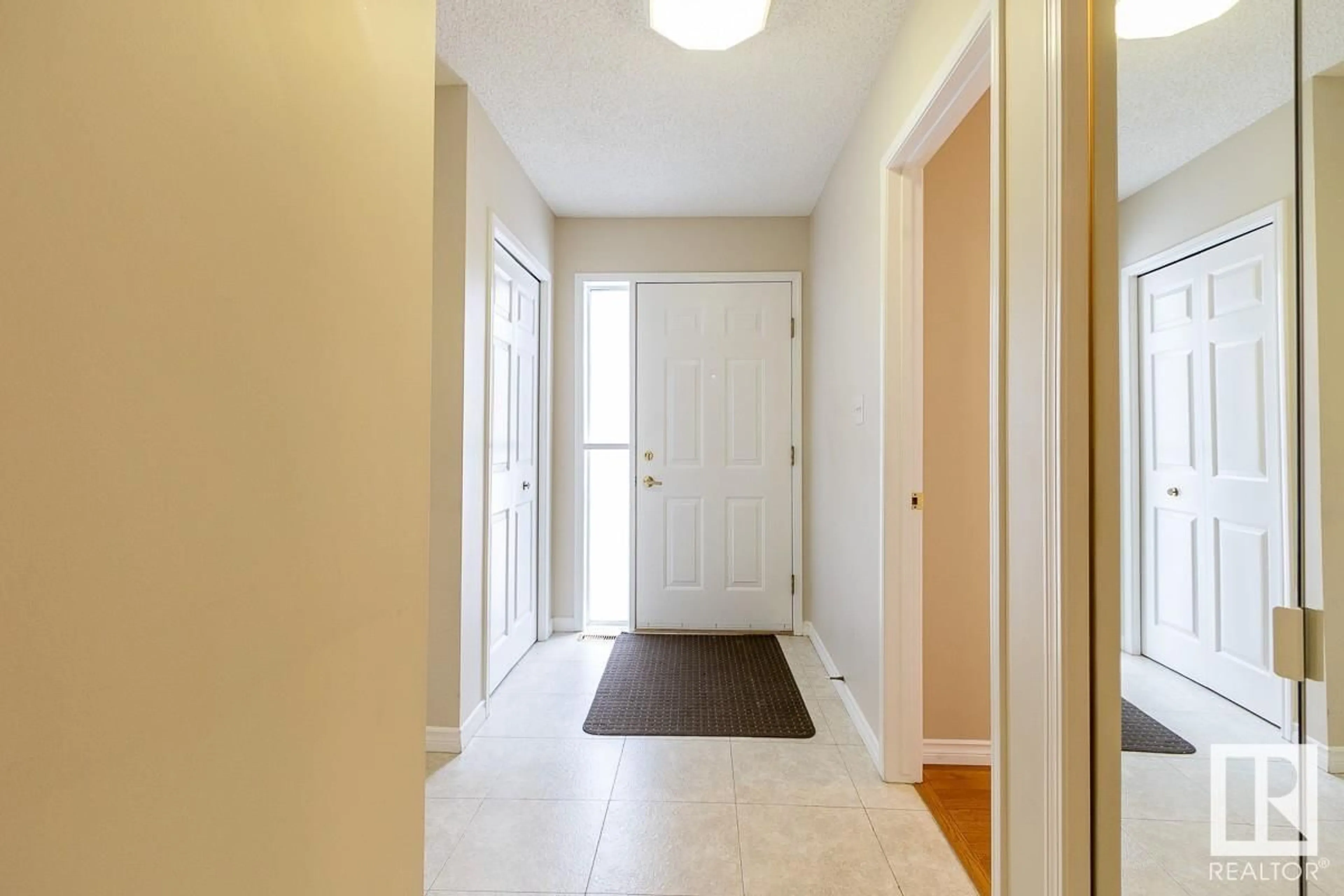#5 9704 165 ST NW, Edmonton, Alberta T5P4W4
Contact us about this property
Highlights
Estimated ValueThis is the price Wahi expects this property to sell for.
The calculation is powered by our Instant Home Value Estimate, which uses current market and property price trends to estimate your home’s value with a 90% accuracy rate.Not available
Price/Sqft$323/sqft
Est. Mortgage$1,331/mo
Maintenance fees$420/mo
Tax Amount ()-
Days On Market22 days
Description
Get rid of your snow shovel & enjoy easier living at 50+ Horizon Glenwood. This lovingly cared for bungalow overlooking park/greenspace has central air conditioning, hardwood flooring & a finished basement. Your wrap around kitchen has lots of storage & opens into your formal dining space off the bright livingroom. Your primary bedroom is at the back of the home, with a second bedroom/den & 3pc bathroom with walk in shower on the main level. A south facing covered deck provides you plenty summer shade, with garden space along the edge of home. Finished basement includes rec room, possible bedroom/office, 3pc bathroom & abundant storage. The insulated & oversized attached garage has lots of shelving. Condo did new shingles in 2023.Newer central vacuum system. Club house has mailboxes with upper & lower level recreation spaces to host events. Located near Terra Losa Shopping Centre, West Edmonton Mall & Misericordia Hospital. Convenient to 170 Street with quick access to Anthony Henday & Whitemud Drive. (id:39198)
Property Details
Interior
Features
Lower level Floor
Family room
6.74 m x measurements not availableBedroom 3
2.95 m x measurements not availableStorage
3.33 m x measurements not availableExterior
Parking
Garage spaces 2
Garage type -
Other parking spaces 0
Total parking spaces 2
Condo Details
Inclusions
Property History
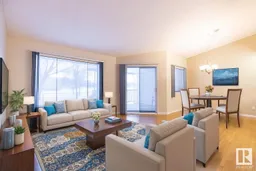 54
54
