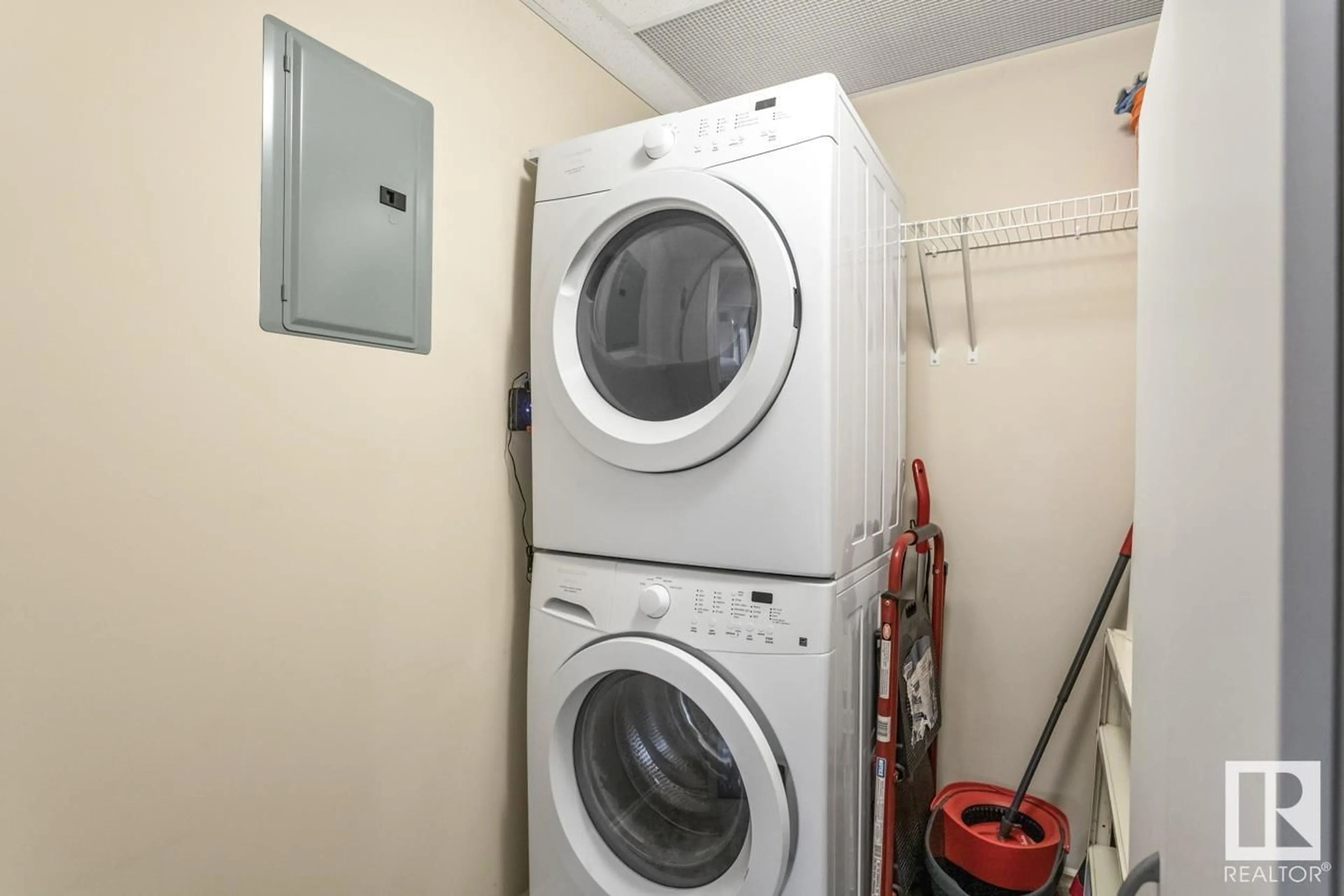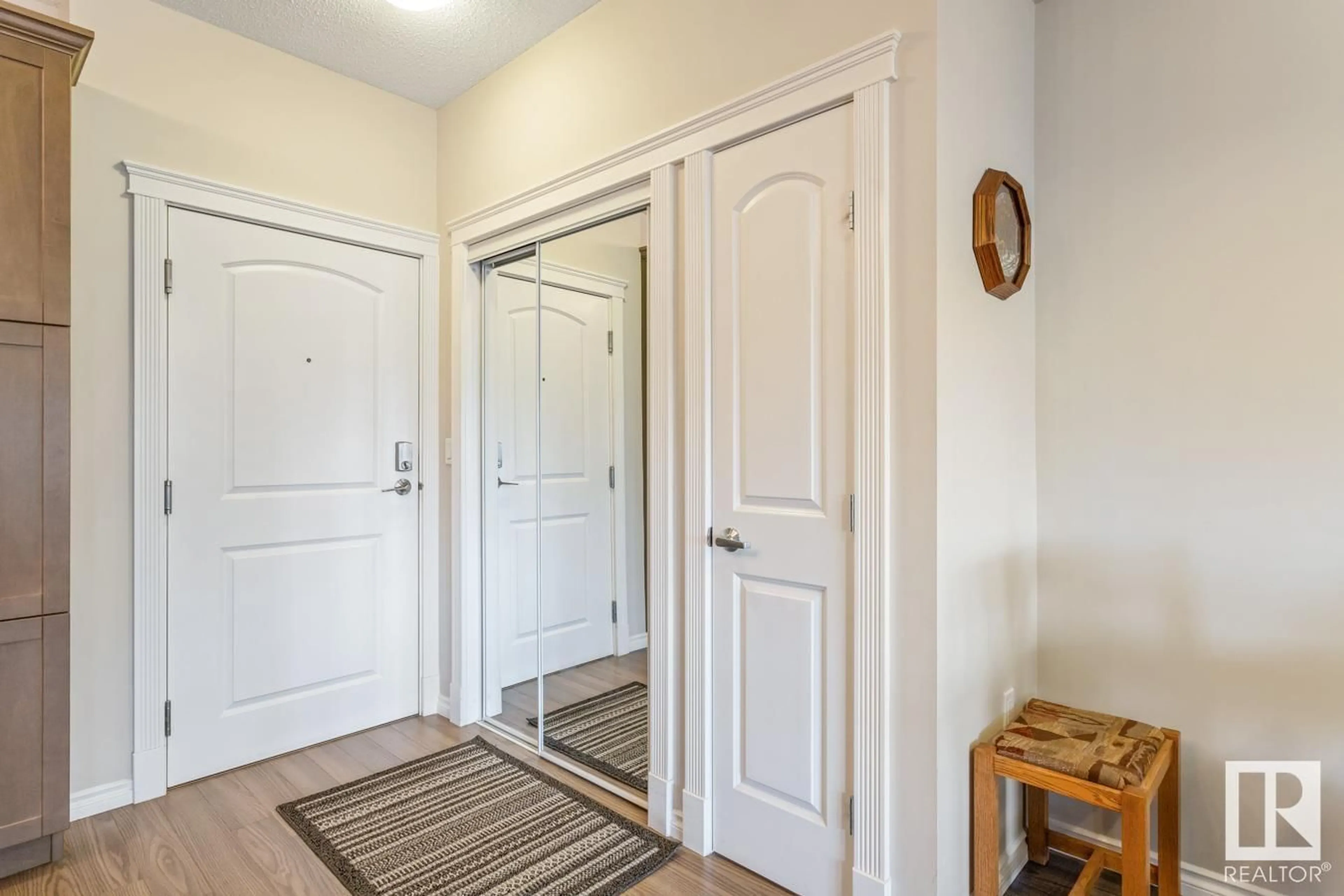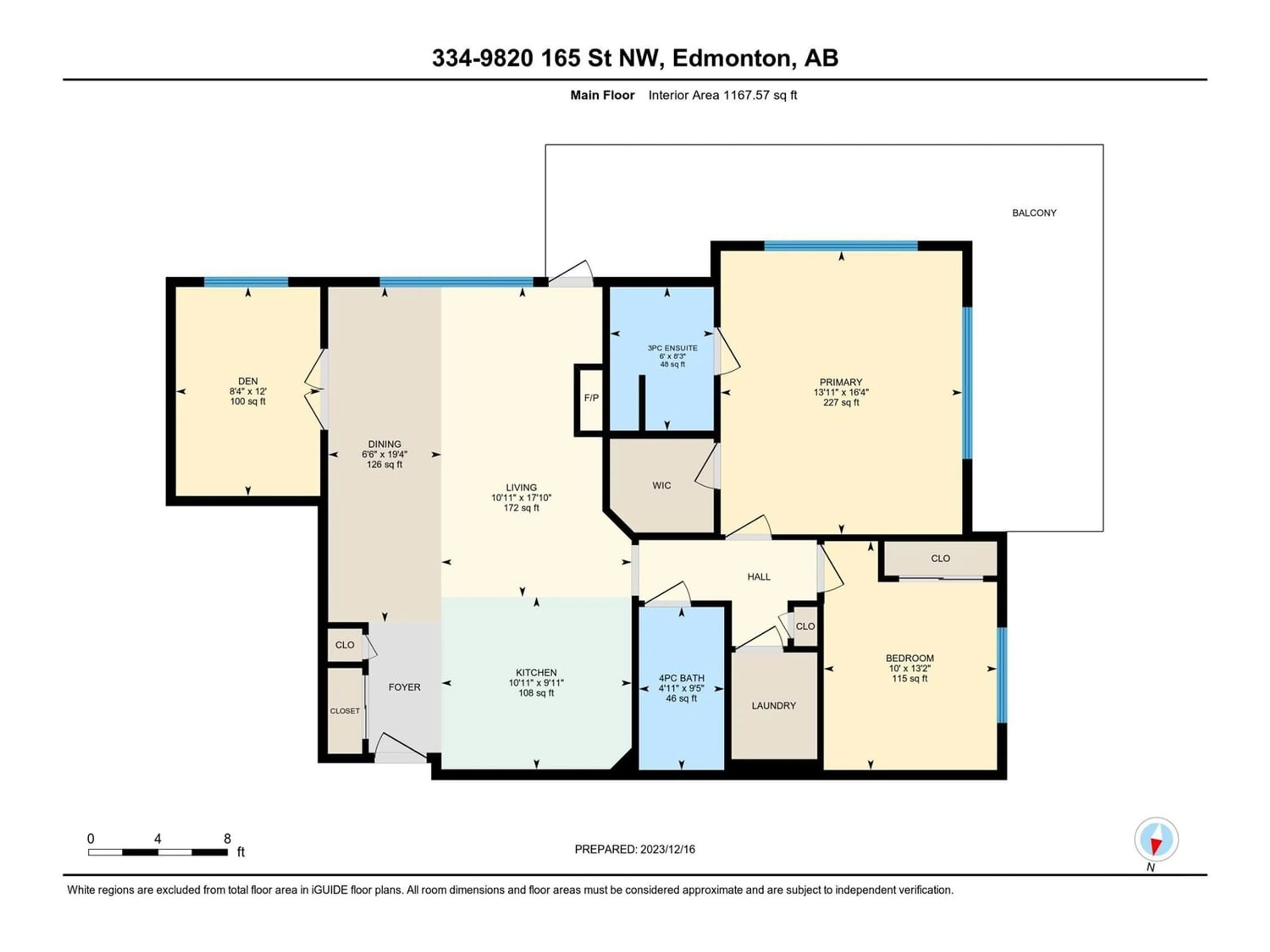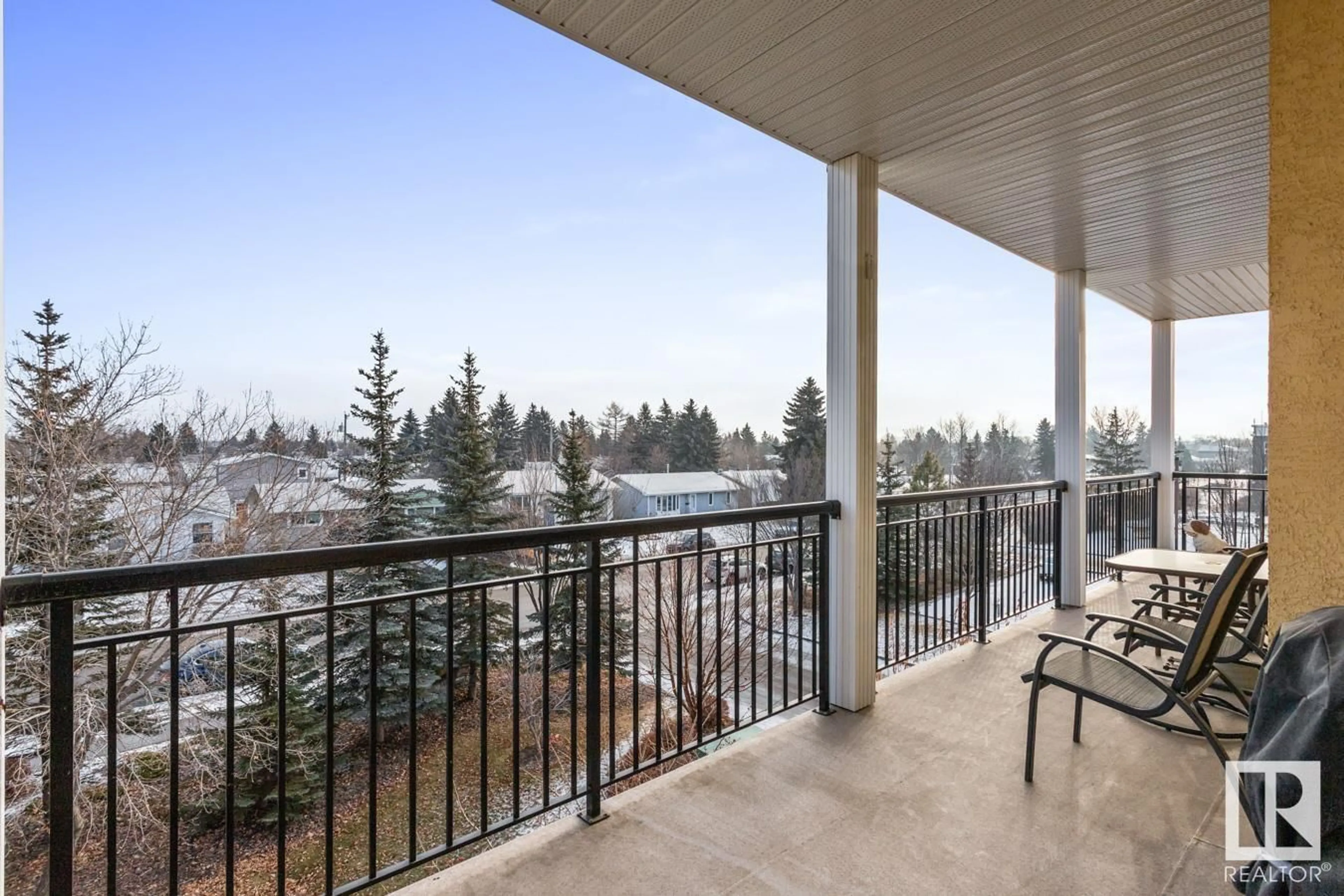#334 9820 165 ST NW, Edmonton, Alberta T5P0N3
Contact us about this property
Highlights
Estimated ValueThis is the price Wahi expects this property to sell for.
The calculation is powered by our Instant Home Value Estimate, which uses current market and property price trends to estimate your home’s value with a 90% accuracy rate.Not available
Price/Sqft$218/sqft
Est. Mortgage$1,095/mo
Maintenance fees$814/mo
Tax Amount ()-
Days On Market1 year
Description
THE VANIER VANTAGE - Spacious CORNER UNIT (2 Bedroom, 2 Bath + Den) w/ a massive wrap-around Balcony. The home is BRIGHT & SUNNY w/ Large Windows throughout that provide SOUTH & EAST SUNLIGHT. Features Include: Stainless Steel Appliances, Laminate Floors, In-Suite Laundry, Walk-In Shower, upgraded Hunter Douglas Blinds, 9' Ceilings. Bonus: 2 UNDERGROUND PARKING STALLS - side by side, each w/ a STORAGE CAGE. Beautiful Park on the West side of the Building. Amenities galore: Carwash, Library, Exercise Room, Social/Meeting Rooms (one w/ full kitchen, dance floor & banquet tables), Games Area (shuffleboard, pool table), Guest Suite & 3 Elevators. Parks, Misericordia Hospital, West Edmonton Mall, Groceries, Restaurants, Shopping, Downtown, Whitemud, Henday, & Transit are all a short walk or drive away. PET FRIENDLY BUILDING! Original Owner occupied w/ Pride of Ownership evident throughout the home. Wonderful sense of community found in this safe & secure, clean & cared for Adult Building (55+)! (id:39198)
Property Details
Interior
Features
Main level Floor
Den
Primary Bedroom
Bedroom 2
Laundry room
Exterior
Parking
Garage spaces 2
Garage type -
Other parking spaces 0
Total parking spaces 2
Condo Details
Inclusions




