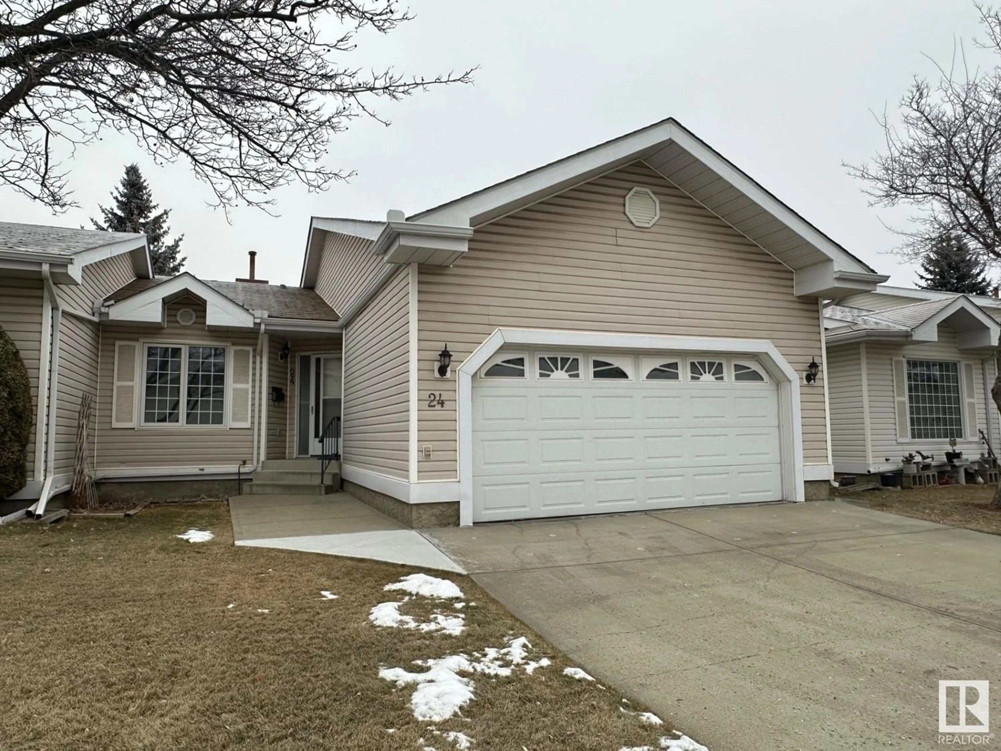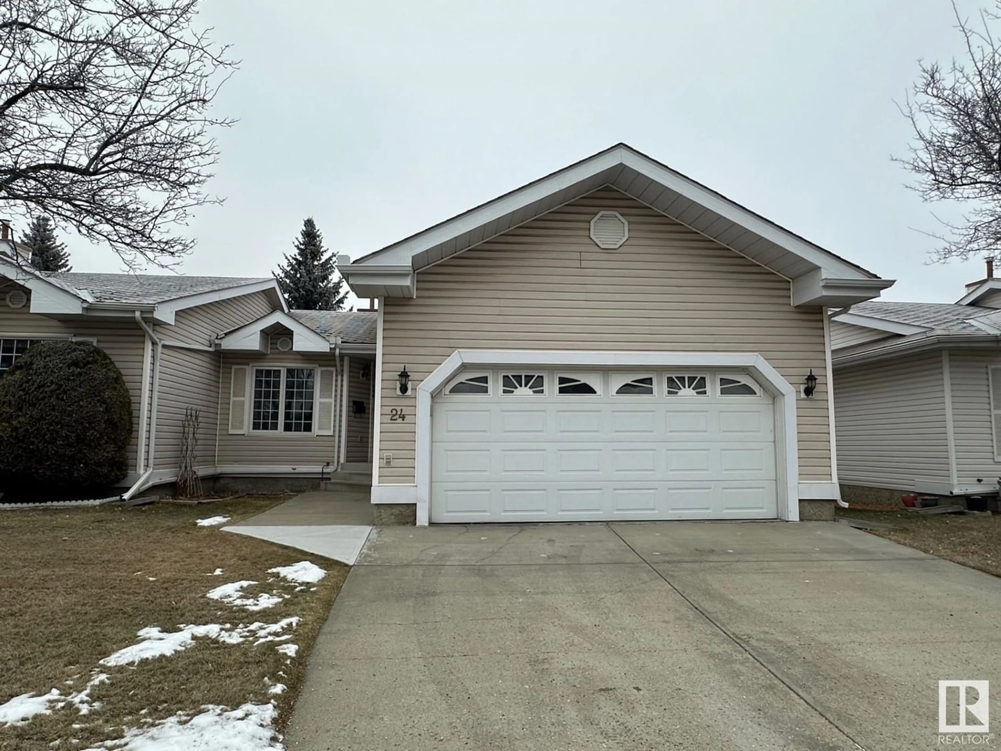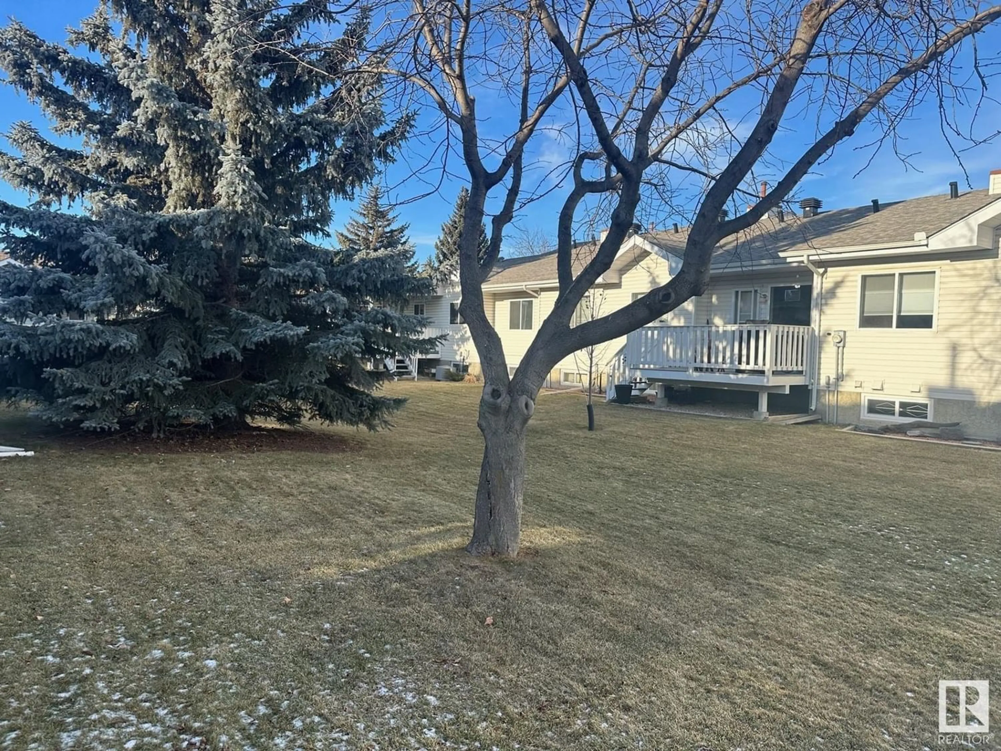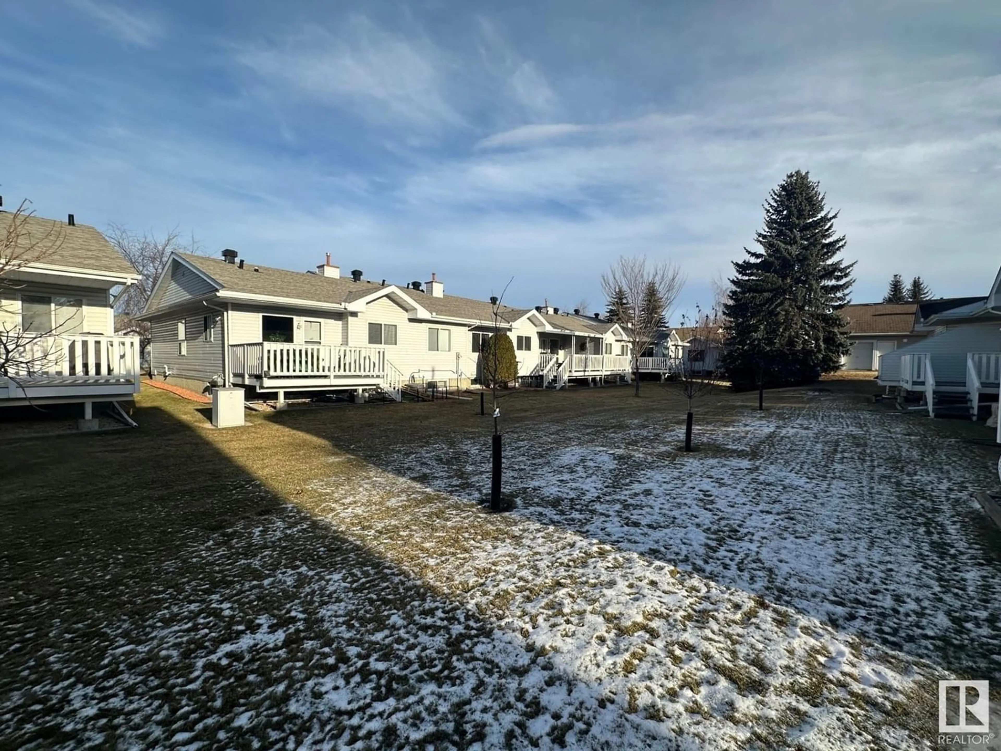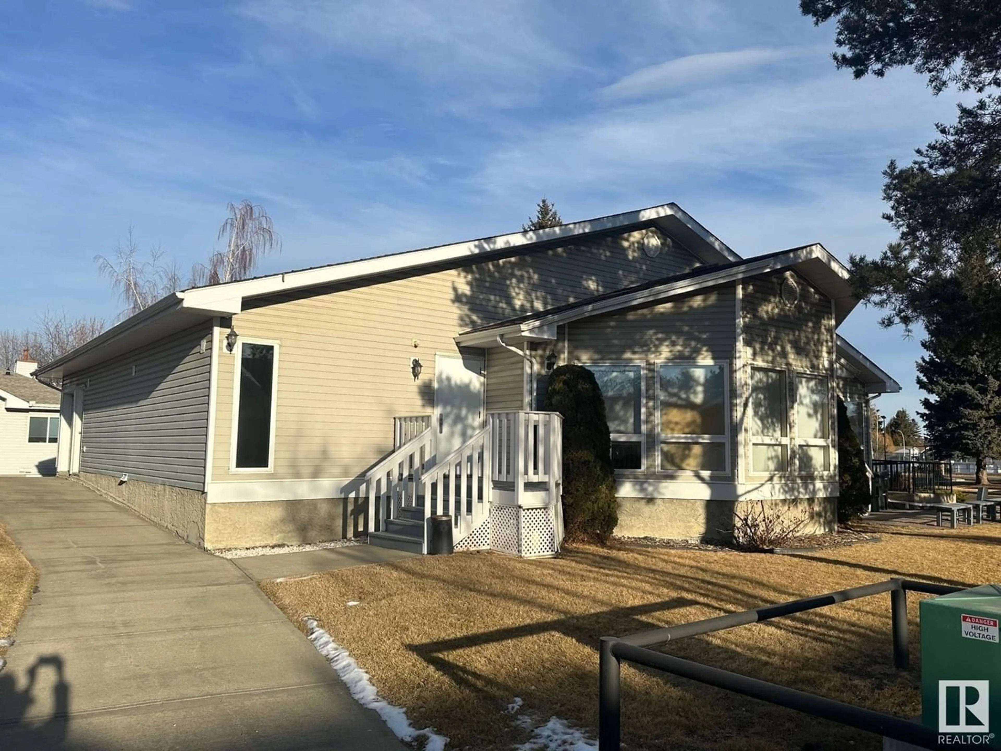#24 9704 165 ST NW, Edmonton, Alberta T5P4W4
Contact us about this property
Highlights
Estimated ValueThis is the price Wahi expects this property to sell for.
The calculation is powered by our Instant Home Value Estimate, which uses current market and property price trends to estimate your home’s value with a 90% accuracy rate.Not available
Price/Sqft$290/sqft
Est. Mortgage$1,181/mo
Maintenance fees$420/mo
Tax Amount ()-
Days On Market357 days
Description
Horizon Glenwood is perfectly located within a short distance to shopping, dining & public transportation. This 938 sq ft Bungalow is a pleasure to show with 2 generous Bedrooms & 2.5 Baths. The well-equipped kitchen offers oak cabinetry & plenty of counter space. Adjacent is a spacious living/Dining room with patio doors leading to a large deck overlooking a beautiful green-space. The Primary bedroom offers a 2pc ensuite & walk in closet. There is convenient main fl laundry, a 4pc bath (with new sink) & double attached garage to complete the main floor. The basement features a huge family room, a 3pc bath & plenty of storage. This 50+ condo will instantly impress you with its outstanding maintenance & manicured grounds. This is a very well managed Condo, pet friendly & reasonable condo fees. The community clubhouse is available to rent, or take part in the events planned by the board. Upgrades include bathroom sink & freshly painted. The shingles are being replaced & decks painted. (id:39198)
Property Details
Interior
Features
Main level Floor
Primary Bedroom
3.04 m x 3.95 mLiving room
4.93 m x 4.54 mDining room
3.11 m x 2.02 mKitchen
2.57 m x 3.96 mCondo Details
Inclusions

