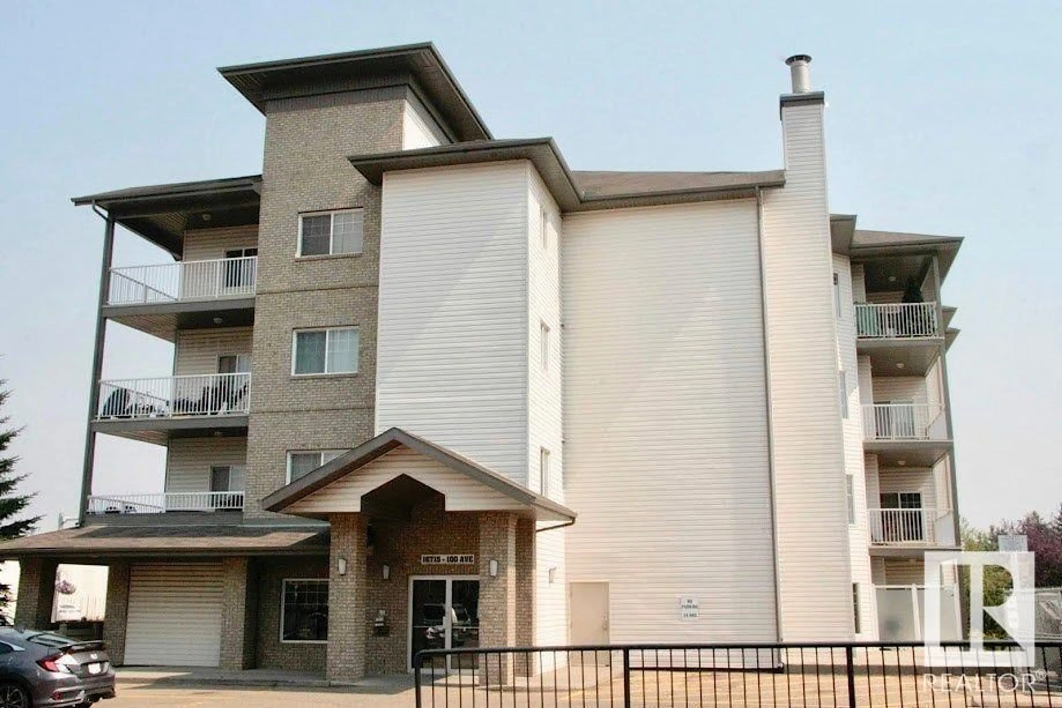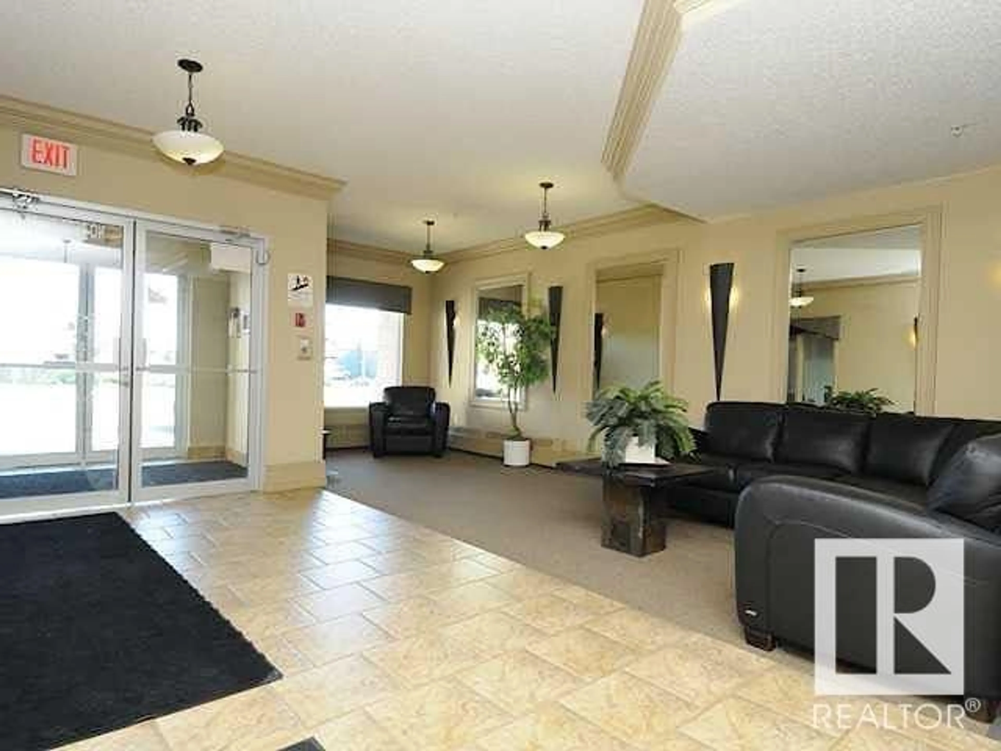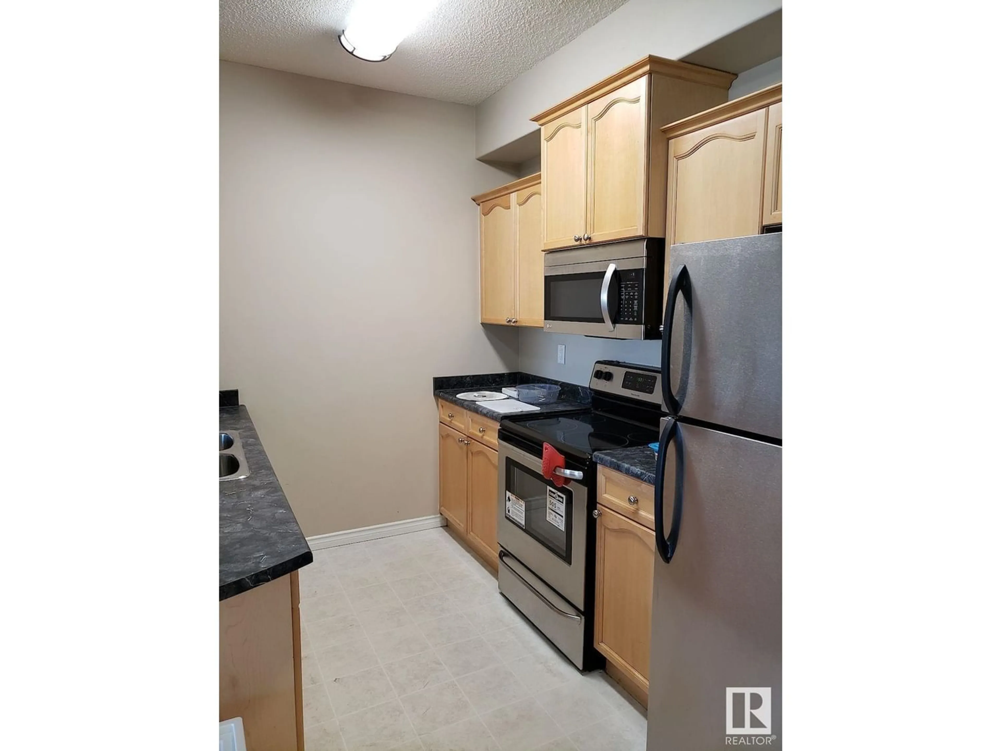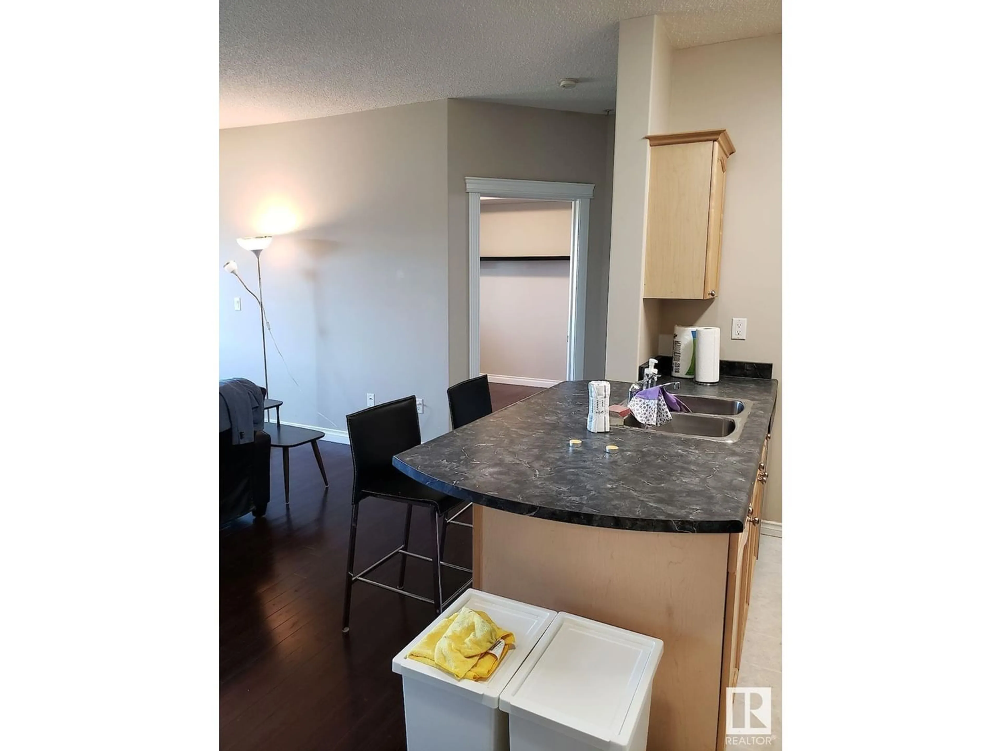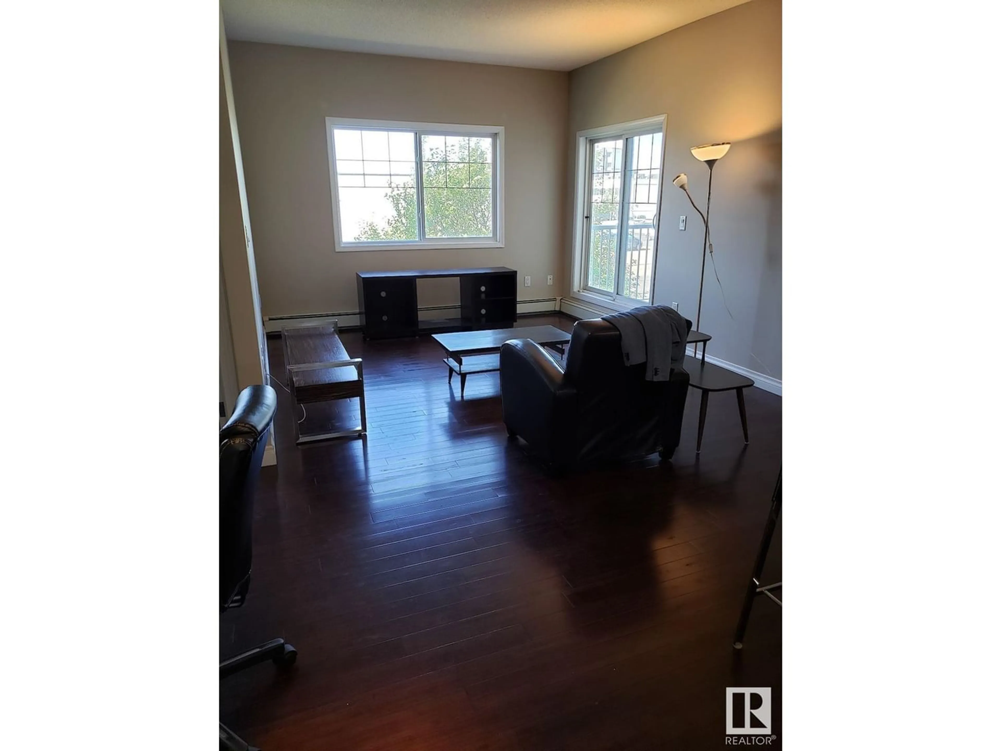#209 16715 100 AV NW, Edmonton, Alberta T5P4Z5
Contact us about this property
Highlights
Estimated ValueThis is the price Wahi expects this property to sell for.
The calculation is powered by our Instant Home Value Estimate, which uses current market and property price trends to estimate your home’s value with a 90% accuracy rate.Not available
Price/Sqft$229/sqft
Est. Mortgage$837/mo
Maintenance fees$477/mo
Tax Amount ()-
Days On Market296 days
Description
Welcome to your new home in the desireable community of Glenwood! This stunning 2 bedroom, 2 bathroom condo with underground parking and large secure storage offers the perfect blend of comfort, style, and convenience. As you step inside, you'll be greeted by an inviting living space adorned with modern finishes and plenty of natural light. Easy to maintain hardwood flooring throughout. The kitchen boasts sleek countertops, stainless steel appliances, and ample cabinet space. Whether you're hosting a dinner party or enjoying a quiet meal at home, this kitchen has everything you need. The master bedroom is a peaceful retreat featuring a spacious layout, and a private ensuite bathroom. The second bedroom is equally charming, offering versatility for guests, a home office, or a cozy den. This condo offers easy access to all that Edmonton has to offer. From shopping and dining to parks and recreation, everything you need is just moments away. (id:39198)
Property Details
Interior
Features
Main level Floor
Living room
Dining room
Kitchen
Primary Bedroom
Exterior
Parking
Garage spaces 1
Garage type Underground
Other parking spaces 0
Total parking spaces 1
Condo Details
Inclusions

