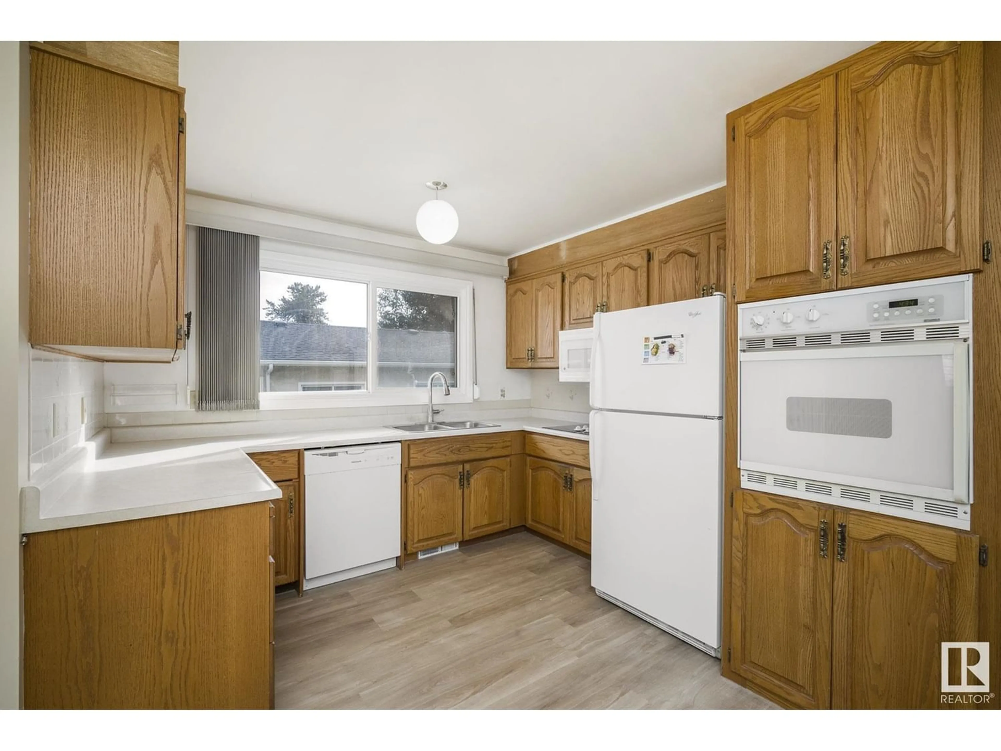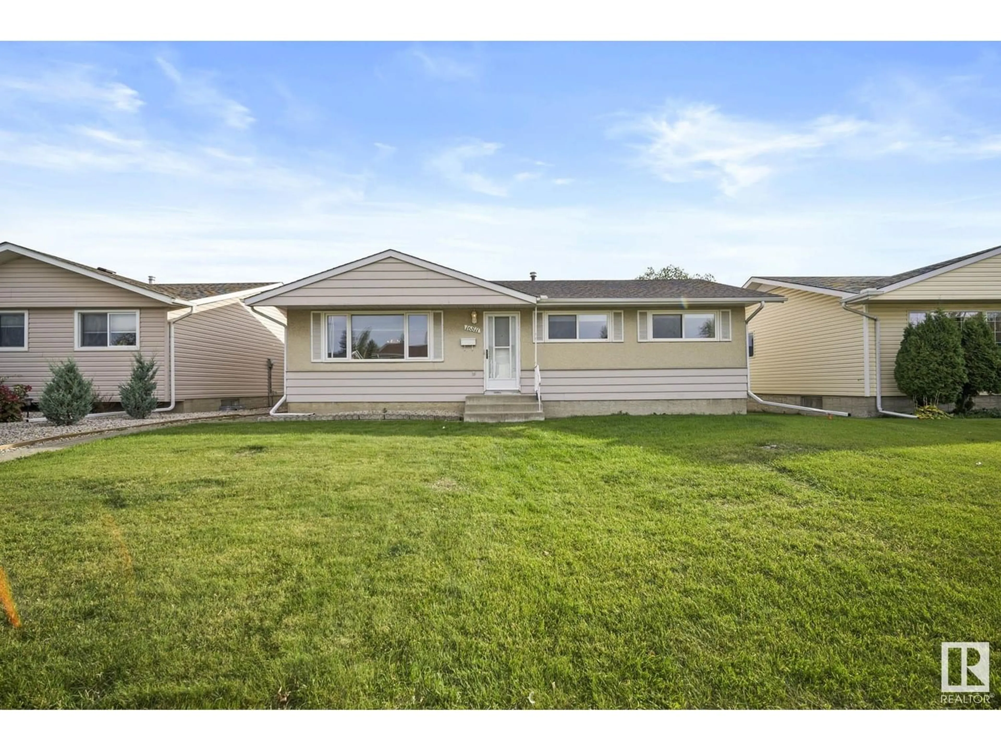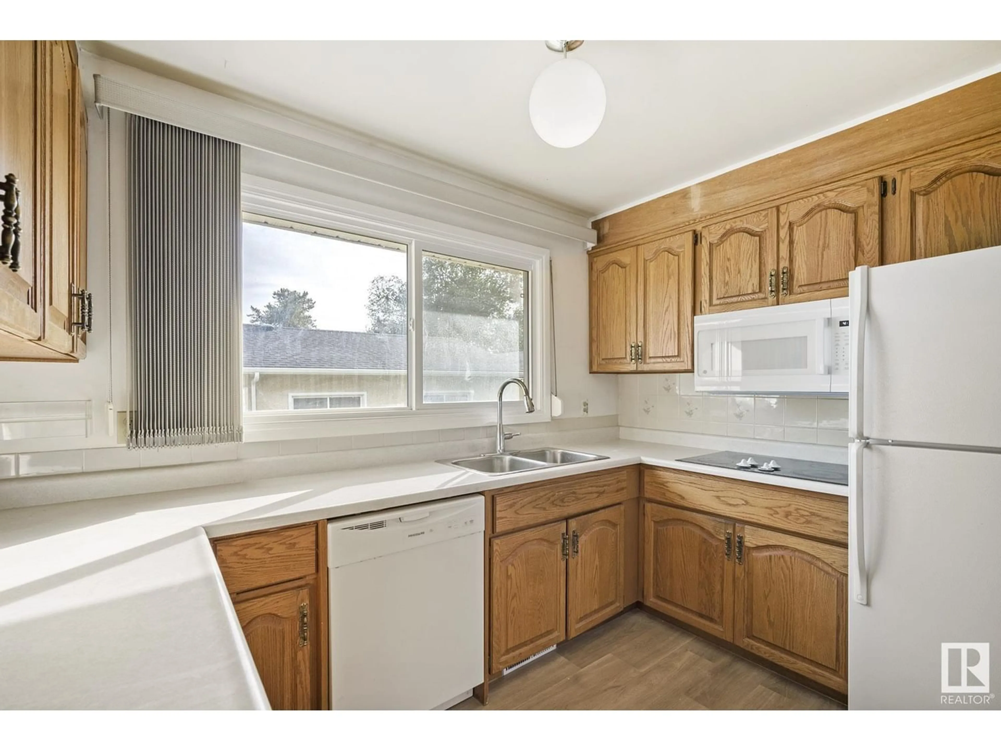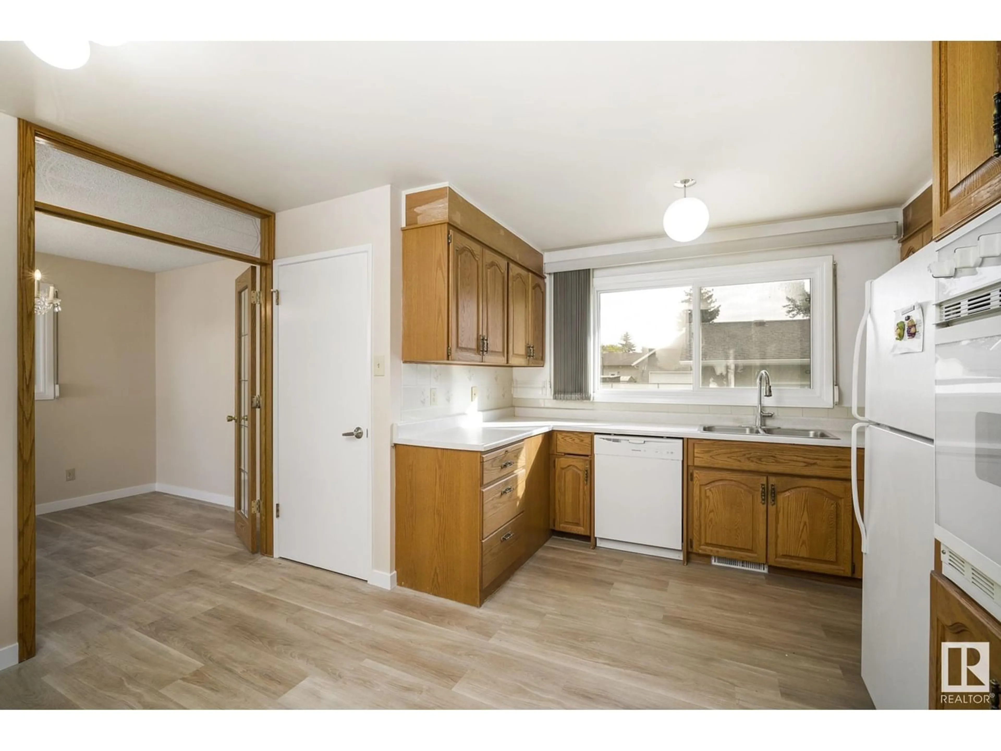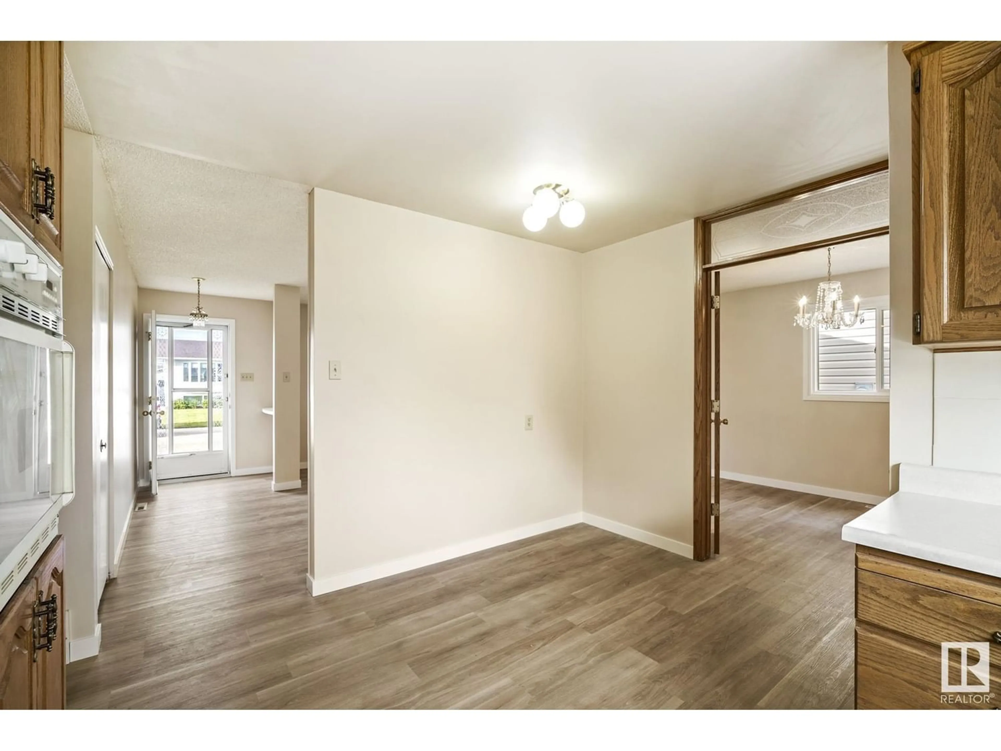16811 97 AV NW, Edmonton, Alberta T5P0G1
Contact us about this property
Highlights
Estimated ValueThis is the price Wahi expects this property to sell for.
The calculation is powered by our Instant Home Value Estimate, which uses current market and property price trends to estimate your home’s value with a 90% accuracy rate.Not available
Price/Sqft$309/sqft
Est. Mortgage$1,516/mo
Tax Amount ()-
Days On Market1 year
Description
Welcome to this charming 3 bedroom bungalow with recent updates for a modern touch. The upgrades include new flooring, a fresh coat of paint, and the installation of new shingles in 2023. Notably, the main floor bathroom has undergone a complete renovation and now has dual sinks for added convenience. Inside, OAK cabinets adorn the kitchen with a NEW dishwasher & OTR microwave. The kitchen seamlessly flows into a dining area, adjacent to a large living room. A separate entrance leads downstairs, where you'll discover a generously sized REC room and a potential fourth bedroom, complete with a well-appointed 4pce bathroom. Outside, boasts a spacious yard and an oversized double detached garage. This home is move-in ready & offers family-friendly living in a great neighbourhood. Located within walking distance of Alex Janvier & St. Thomas More School. The convenience continues with easy access to all the amenities including: West Edm Mall, Terra Losa, Parks, Whitemud and Anthony Henday Drive. (id:39198)
Property Details
Interior
Features
Lower level Floor
Bedroom 4
2.7 m x 2.5 mRecreation room
8.9 m x 3.6 m
