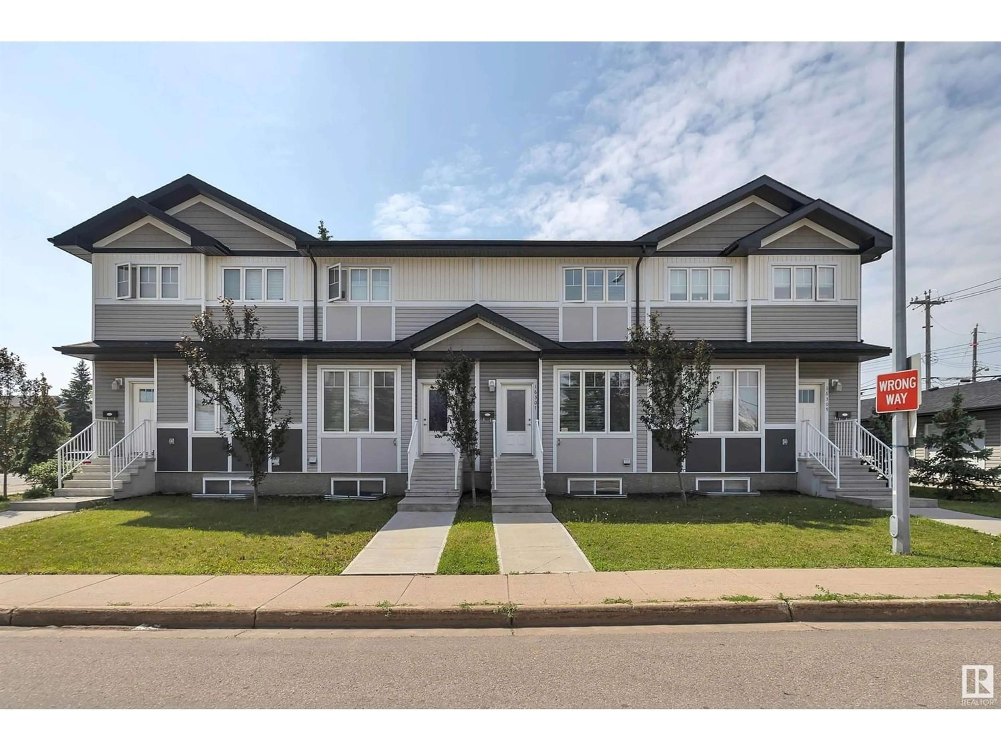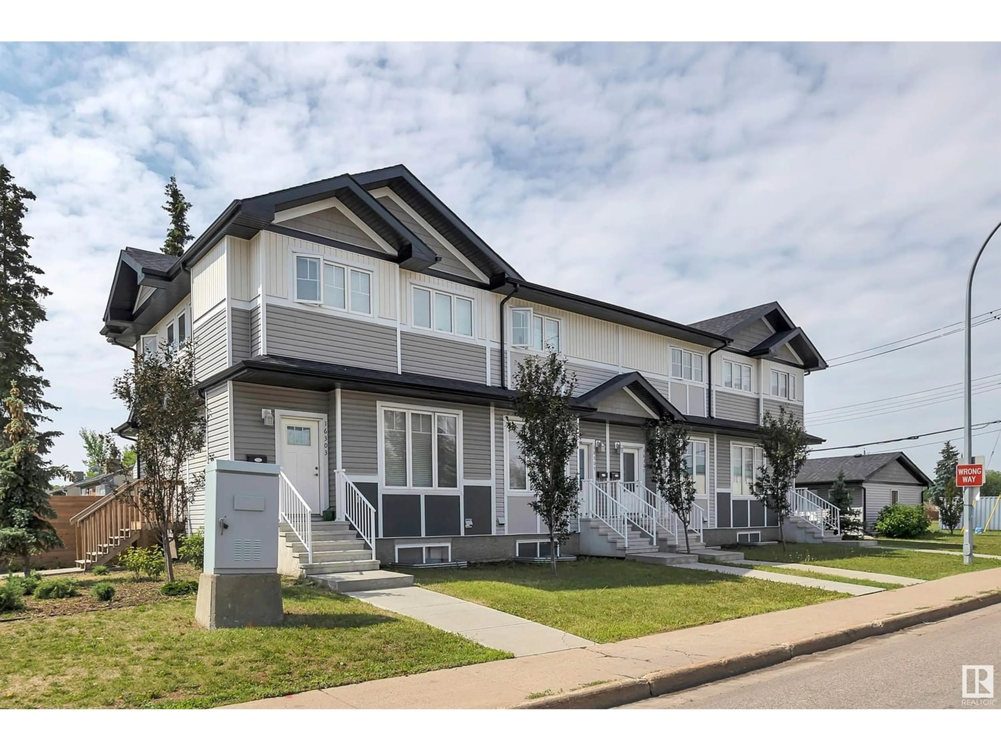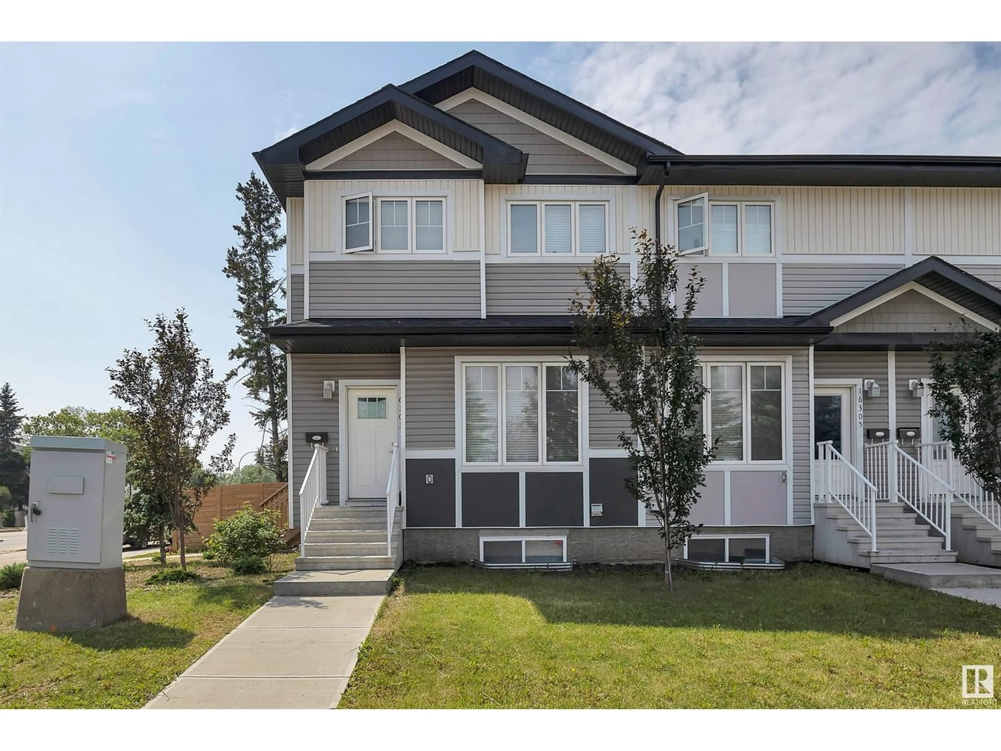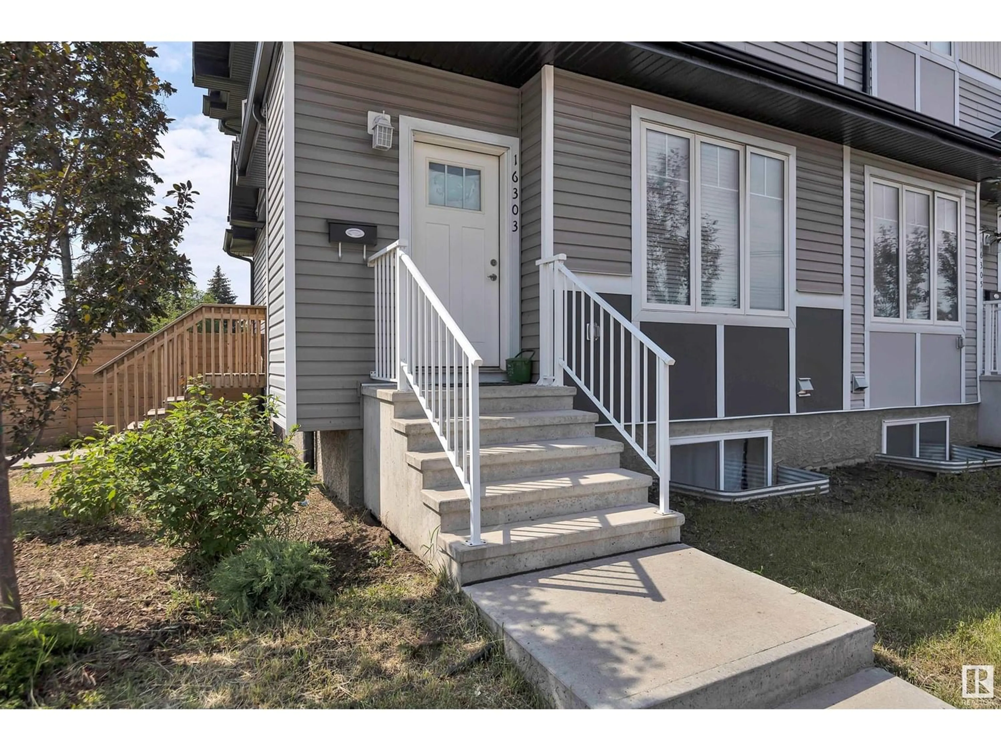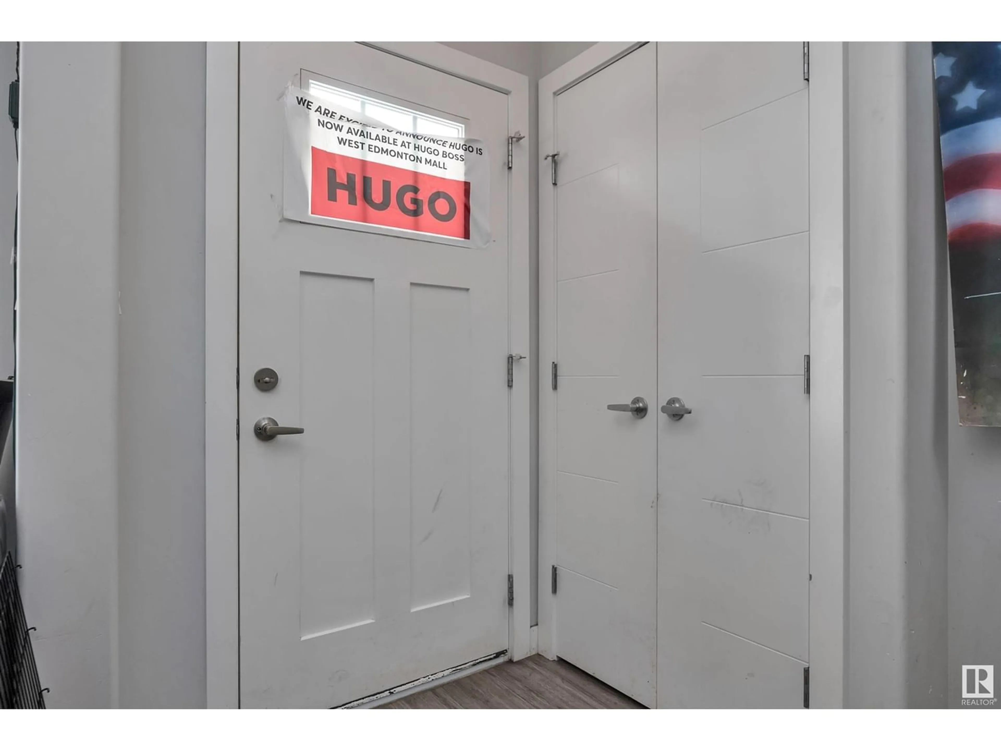16309 100 AV NW, Edmonton, Alberta T5P1L6
Contact us about this property
Highlights
Estimated ValueThis is the price Wahi expects this property to sell for.
The calculation is powered by our Instant Home Value Estimate, which uses current market and property price trends to estimate your home’s value with a 90% accuracy rate.Not available
Price/Sqft$331/sqft
Est. Mortgage$1,674/mo
Tax Amount ()-
Days On Market310 days
Description
If you're looking to be a NEW HOME OWNER or an INVESTOR. Welcome to this NEWER 2018 END UNIT built like HALF DUPLEX in sought after Glenwood. Modern design, upon entering you're greeted with 9 FOOT ceiling on main, living room with so much light from the large windows, LVP flooring, quartz countertops throughout, chefs kitchen, OTR microwave, refrigerator, built-in washer, & 2 piece bath completes the main floor. Stairs up is carpet, LVP upstairs, full 4 pc bath, 3 bedrooms, primary has 3pc bath. Basements have 9 FOOT ceiling and stacked washer and dryer. HRV in each unit. Fully landscaped yard with privacy fences. Property has a SINGLE CARE GARAGE, and parking pad. Currently rented for $1700/month, tenants pays all utilities. (Property was built by the seller under condo plan sole owner no fees it's just like a half duplex) END UNIT BESIDE 16307-100 AVE also for sale please see photos and listing. (id:39198)
Property Details
Interior
Features
Main level Floor
Living room
Kitchen
Breakfast
Condo Details
Amenities
Ceiling - 9ft
Inclusions

