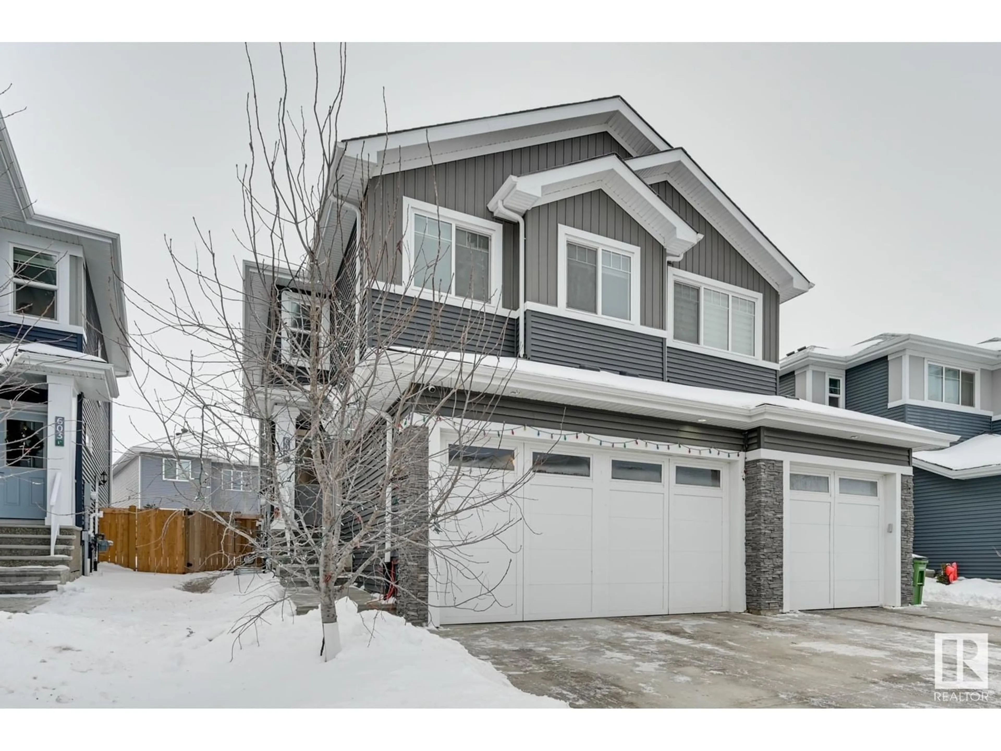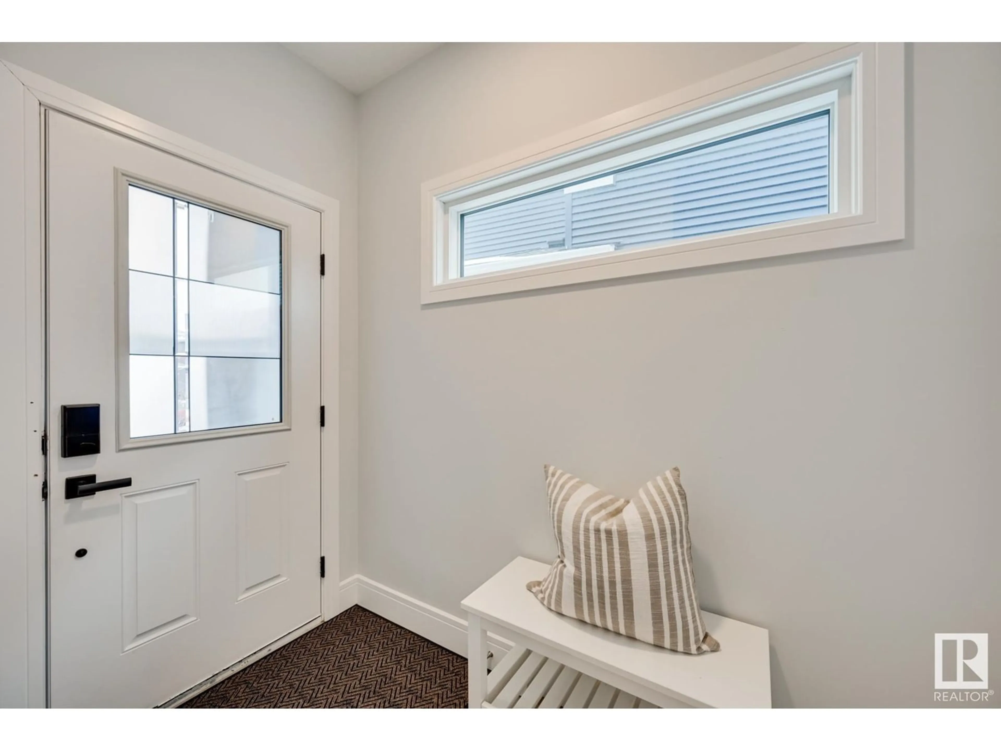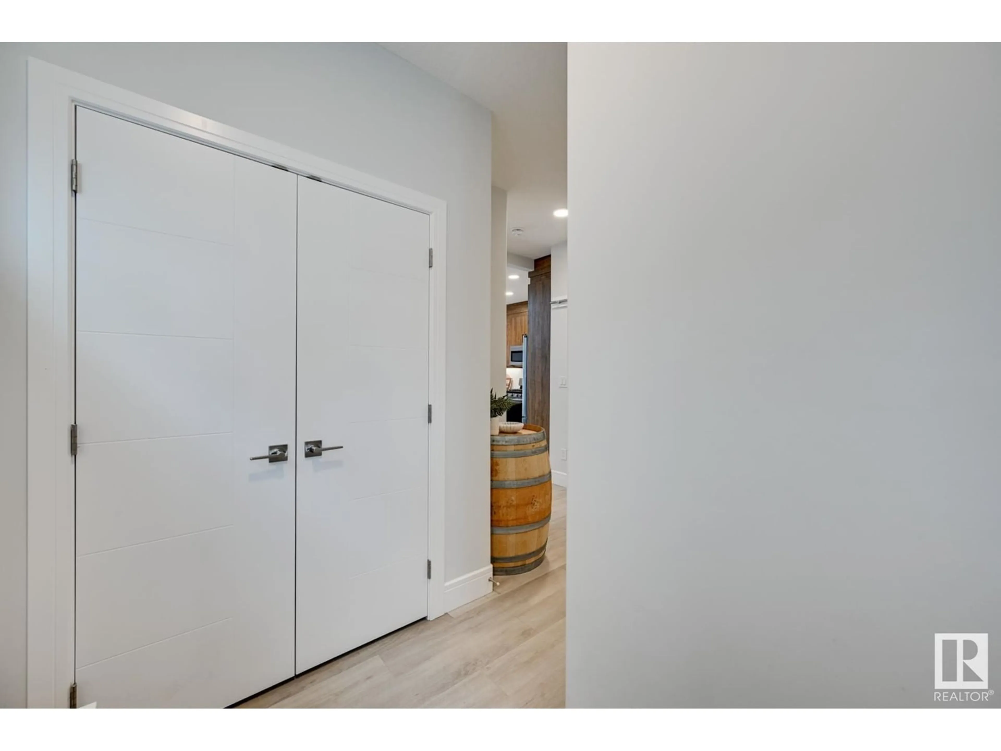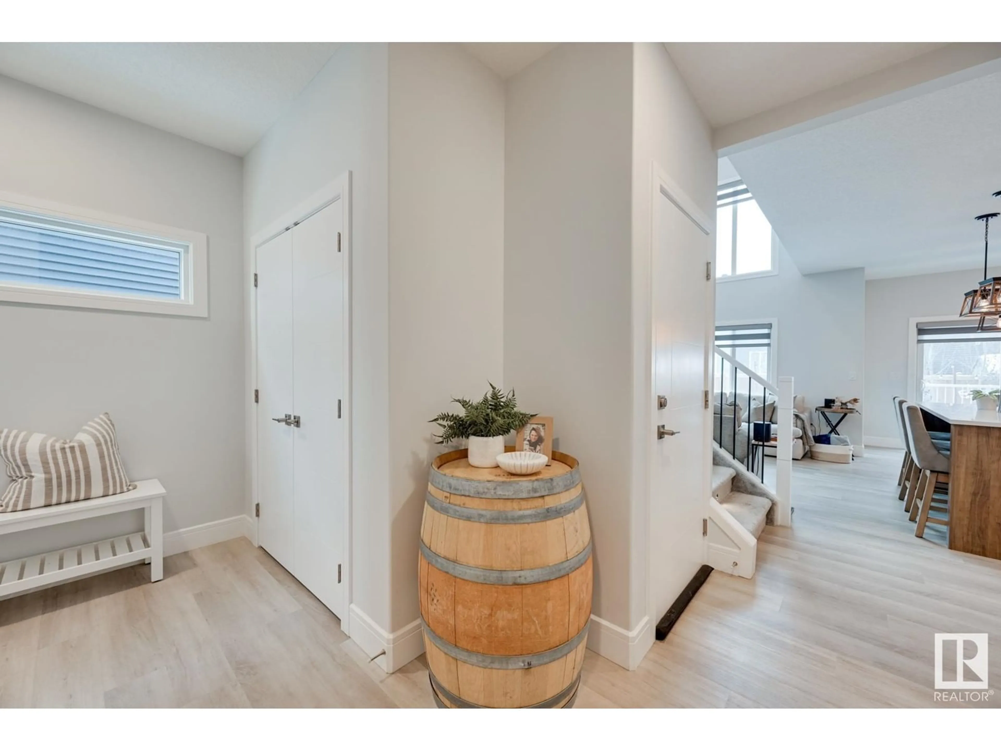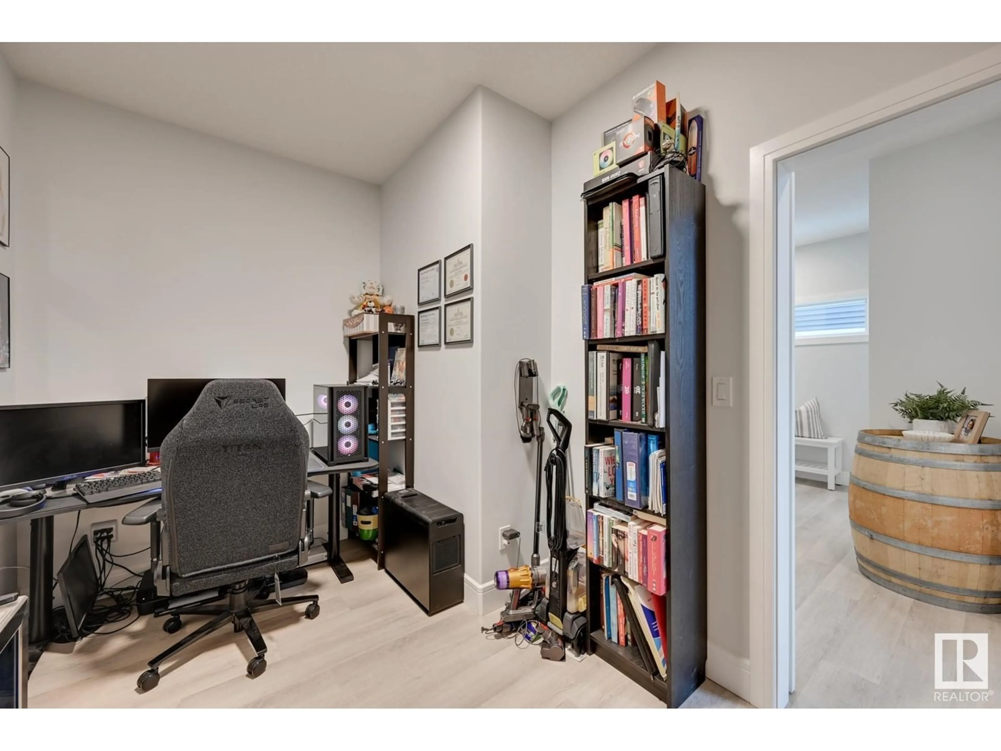605 GLENRIDDING RAVINE DR SW, Edmonton, Alberta T6W4N9
Contact us about this property
Highlights
Estimated ValueThis is the price Wahi expects this property to sell for.
The calculation is powered by our Instant Home Value Estimate, which uses current market and property price trends to estimate your home’s value with a 90% accuracy rate.Not available
Price/Sqft$325/sqft
Est. Mortgage$2,362/mo
Tax Amount ()-
Days On Market9 days
Description
Welcome to 605 Glenridding Ravine Drive SW, a beautifully designed 1,689 sq. ft. home in the sought-after community of Glenridding Ravine. This fully finished property offers modern finishes, soaring open-to-below ceilings, and a legal basement suite—perfect for additional income or multi-generational living! Step inside to an open-concept main floor featuring a stylish kitchen with quartz countertops, sleek cabinetry, and premium appliances. A main floor den provides the perfect space for a home office or study. Upstairs, you’ll find a spacious bonus room, three bedrooms, and a luxurious 5-piece ensuite with dual sinks, a soaker tub, a tiled stand-up shower, and quartz countertops—a true retreat! The fully finished basement is a legal suite, used as a successful Airbnb rental, offering a fantastic investment opportunity. Additional highlights include: Double attached garage, Central air conditioning, custom window coverings, professionally landscaped yard, and so much more! (id:39198)
Property Details
Interior
Features
Basement Floor
Family room
Bedroom 4
Bedroom 5
Exterior
Parking
Garage spaces 4
Garage type Attached Garage
Other parking spaces 0
Total parking spaces 4
Property History
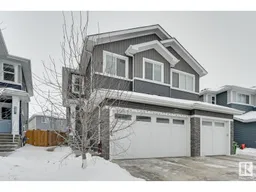 51
51
