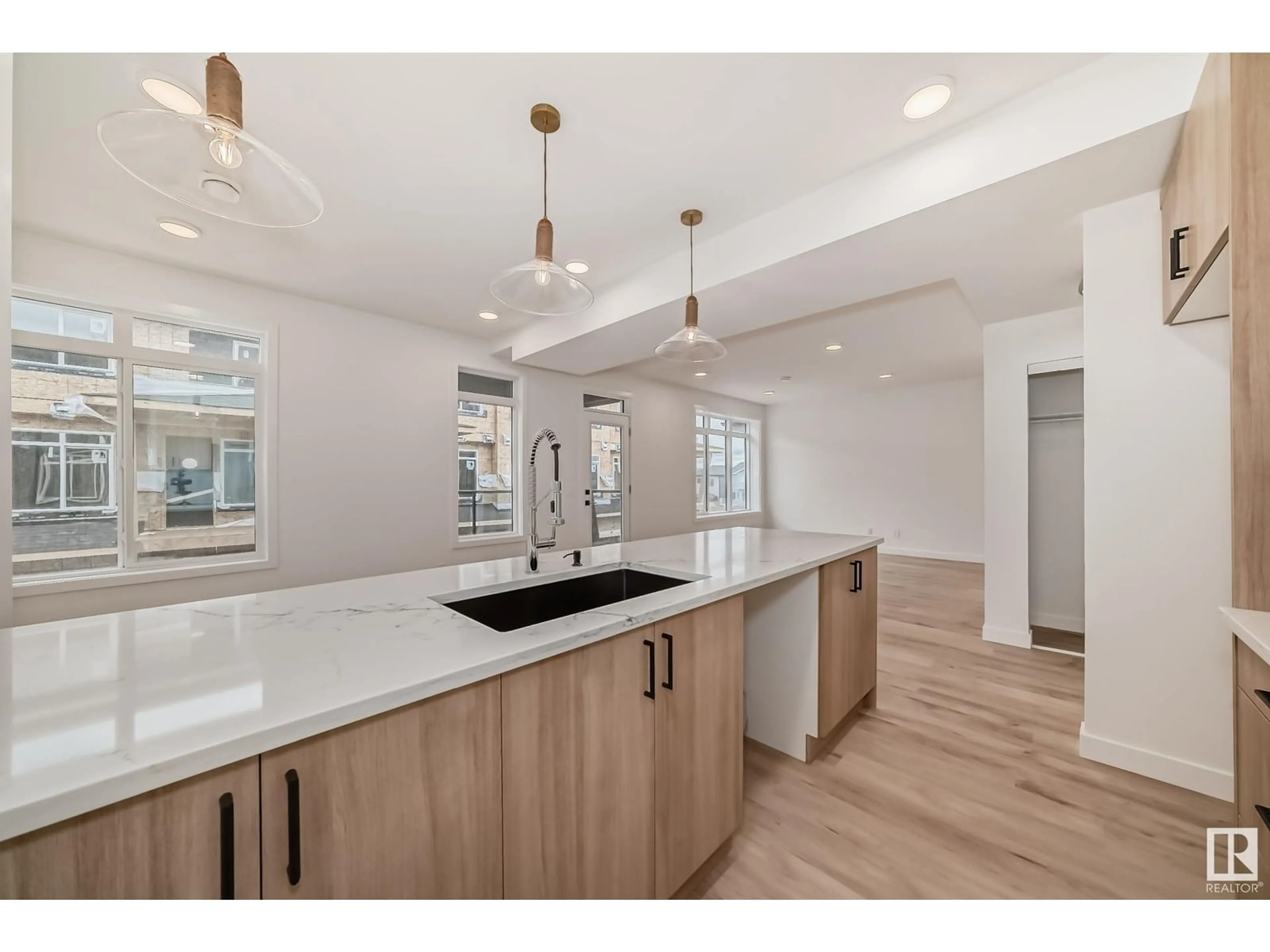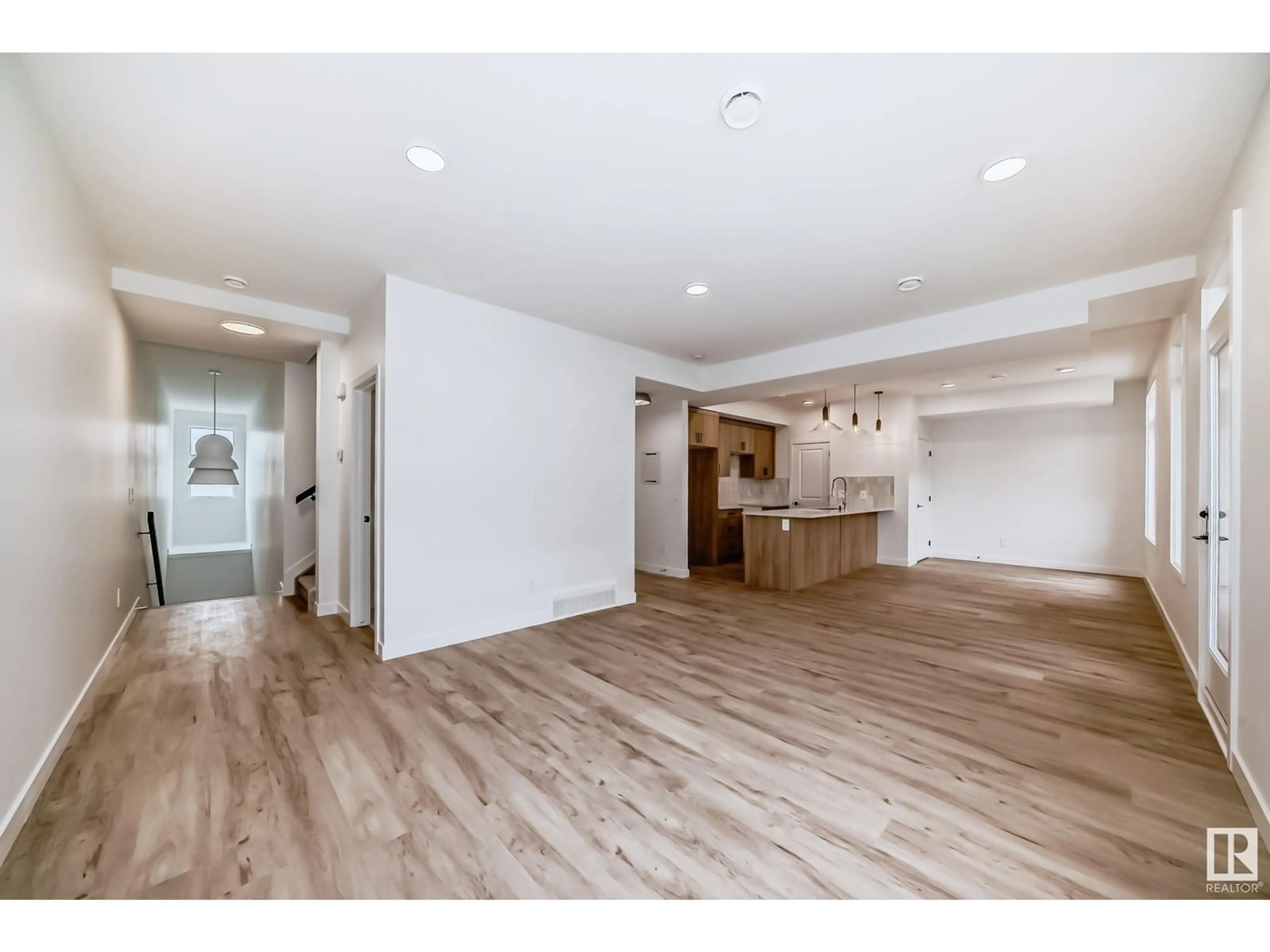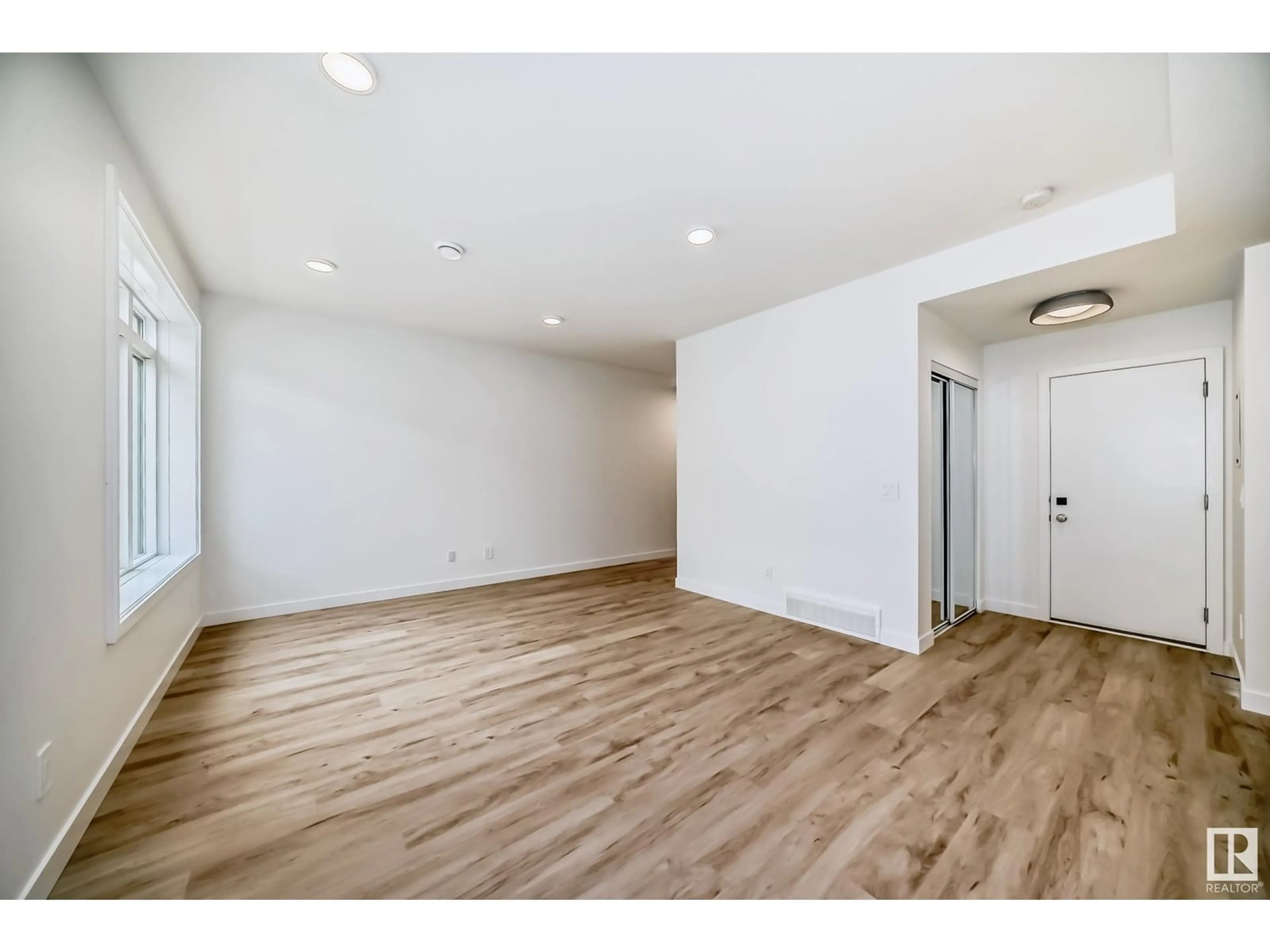#60 16231 19 AV SW, Edmonton, Alberta T6W5C6
Contact us about this property
Highlights
Estimated ValueThis is the price Wahi expects this property to sell for.
The calculation is powered by our Instant Home Value Estimate, which uses current market and property price trends to estimate your home’s value with a 90% accuracy rate.Not available
Price/Sqft$254/sqft
Days On Market3 days
Est. Mortgage$1,589/mth
Maintenance fees$234/mth
Tax Amount ()-
Description
FULLY LANDSCAPED! Located in stunning Essential Glenridding. This modern new 3 bedroom 2.5 bath townhome condo features designer finishes for modern living. This 3 level unit features a single attached garage on the ground level going up to the main floor features multi coloured quartz countertops, upgraded cabinets in a walnut colour and herringbone vinyl flooring for a modern feel. A private balcony off the living area to relax outdoor or BBQ with convenience makes hosting a breeze. Going up to the third level you will find 2 bedrooms and 1 4pc bath one bedroom has a small private balcony. A master bedroom with 4PC ensuite and laundry can also be found on the third level. $3,000 appliance allowance. Photos of previous build and do not represent the interior colours, last two photos are renderings of the colours. Tent possession is October. (id:39198)
Property Details
Interior
Features
Main level Floor
Living room
Dining room
Kitchen
Condo Details
Inclusions
Property History
 19
19


