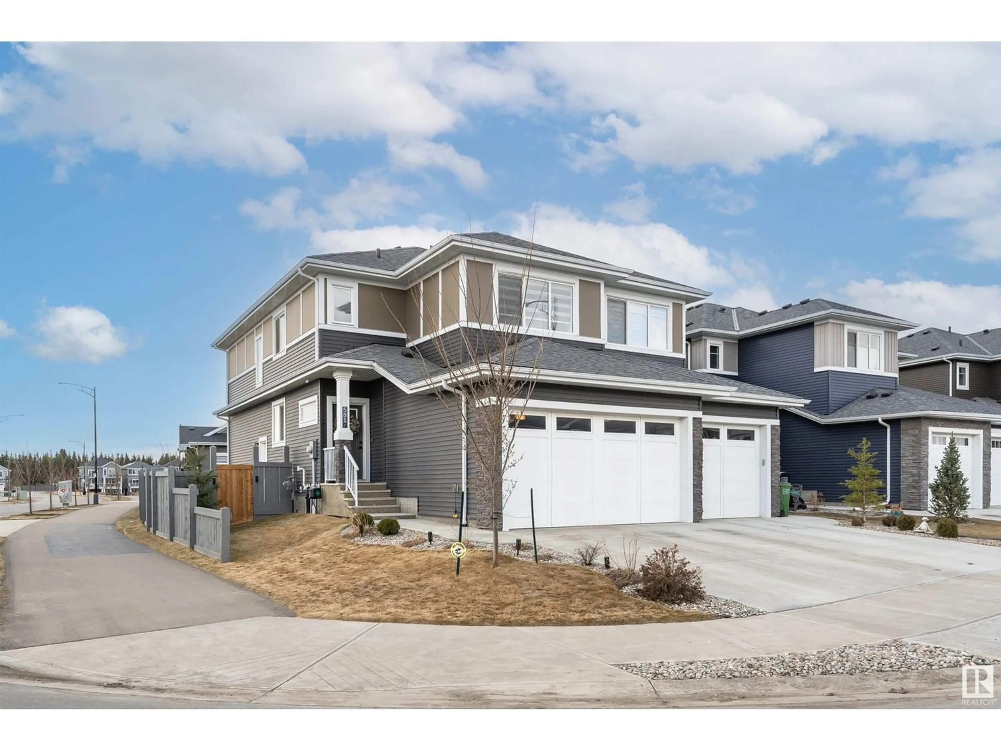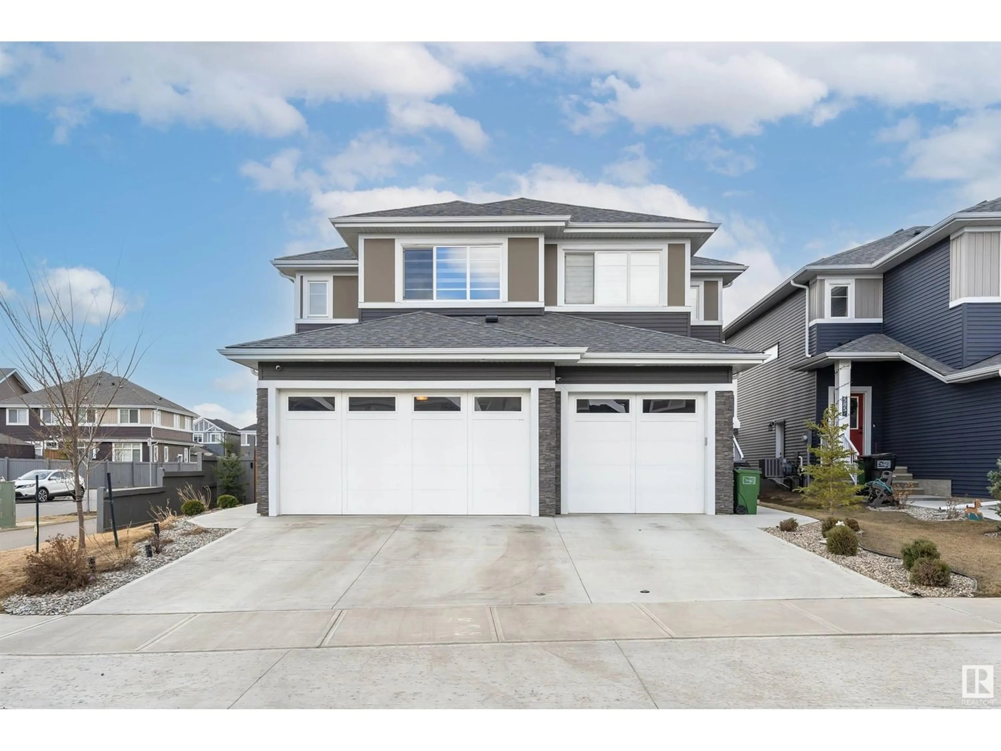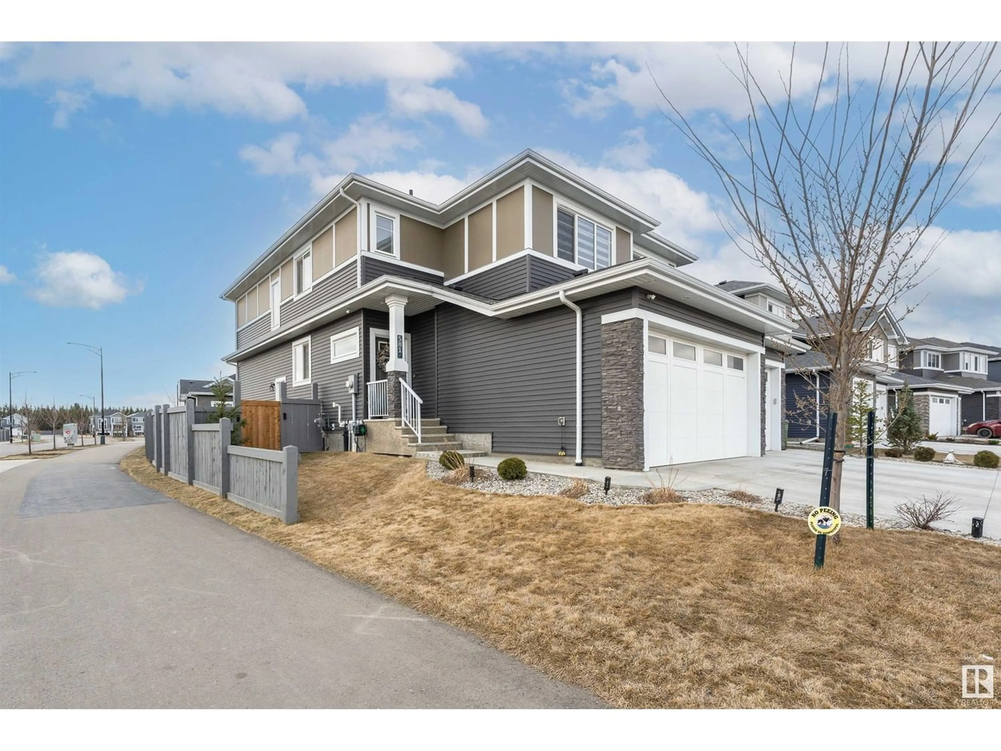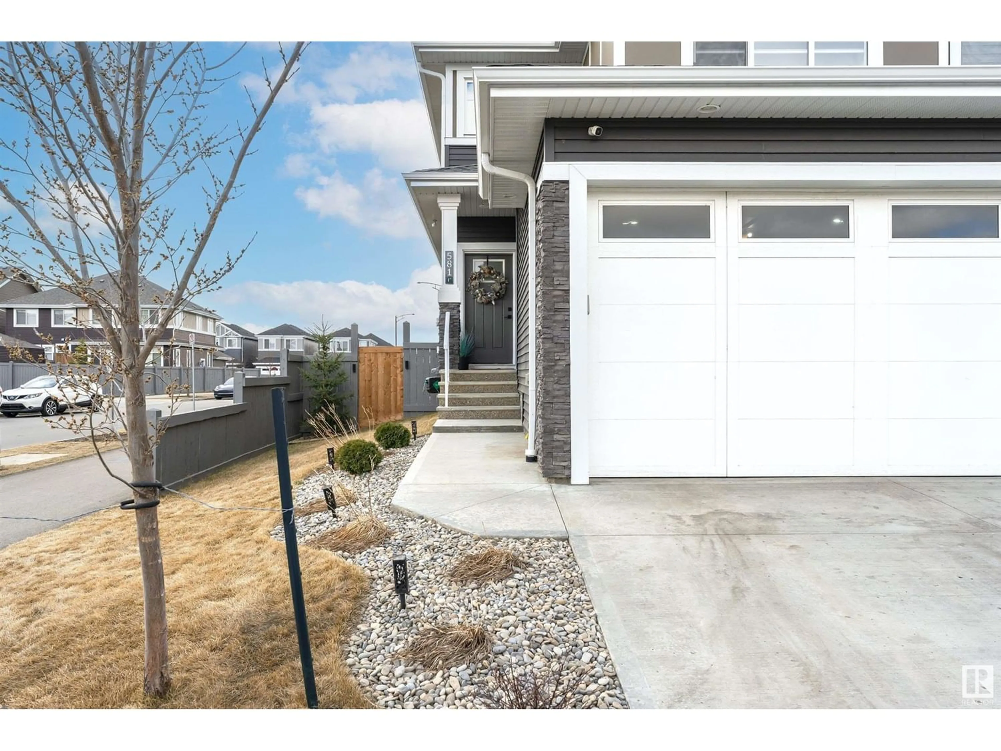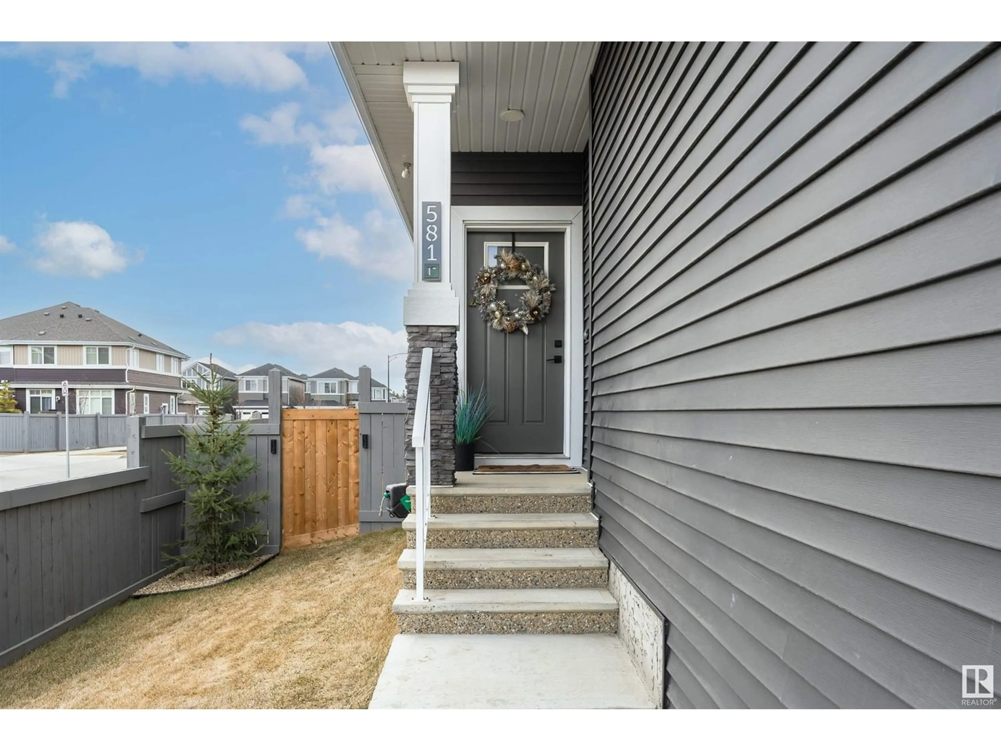581 GLENRIDDING RAVINE DR SW, Edmonton, Alberta T6W1A6
Contact us about this property
Highlights
Estimated ValueThis is the price Wahi expects this property to sell for.
The calculation is powered by our Instant Home Value Estimate, which uses current market and property price trends to estimate your home’s value with a 90% accuracy rate.Not available
Price/Sqft$315/sqft
Est. Mortgage$2,233/mo
Tax Amount ()-
Days On Market248 days
Description
Welcome to this stunning fully upgraded duplex with a full finished basement making it a total of 2,300 sqft living space! Double attached garage, Located on a spacious corner lot with the perks of less shovelling as there is a bike path next to the home. As you step inside, you'll be greeted by a modern feel and the open- to below concept layout. The kitchen features upgraded stainless steel appliances. There is also upgraded additional cabinetry along the kitchen wall and throughout the house. The living room offers a open-to-above design including 18ft ceilings, complemented by huge windows allowing natural light to flood the space. Ther den on the main floor is perfect for your at home office. Come upstairs where there is a gorgeous primary bedroom with a large walk in closet built in cabinets, and two additional bedrooms. Venture downstairs to a finished basement with a family room, an additional bedroom, and a bathroom. In ground sprinklers and LED strip lighhting for festive holidays. (id:39198)
Property Details
Interior
Features
Upper Level Floor
Bedroom 2
2.98 m x 3.07 mBedroom 3
3.25 m x 3.04 mPrimary Bedroom
3.98 m x 5.72 mExterior
Parking
Garage spaces 4
Garage type Attached Garage
Other parking spaces 0
Total parking spaces 4

