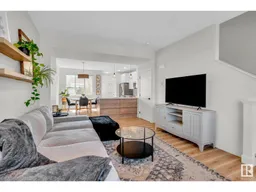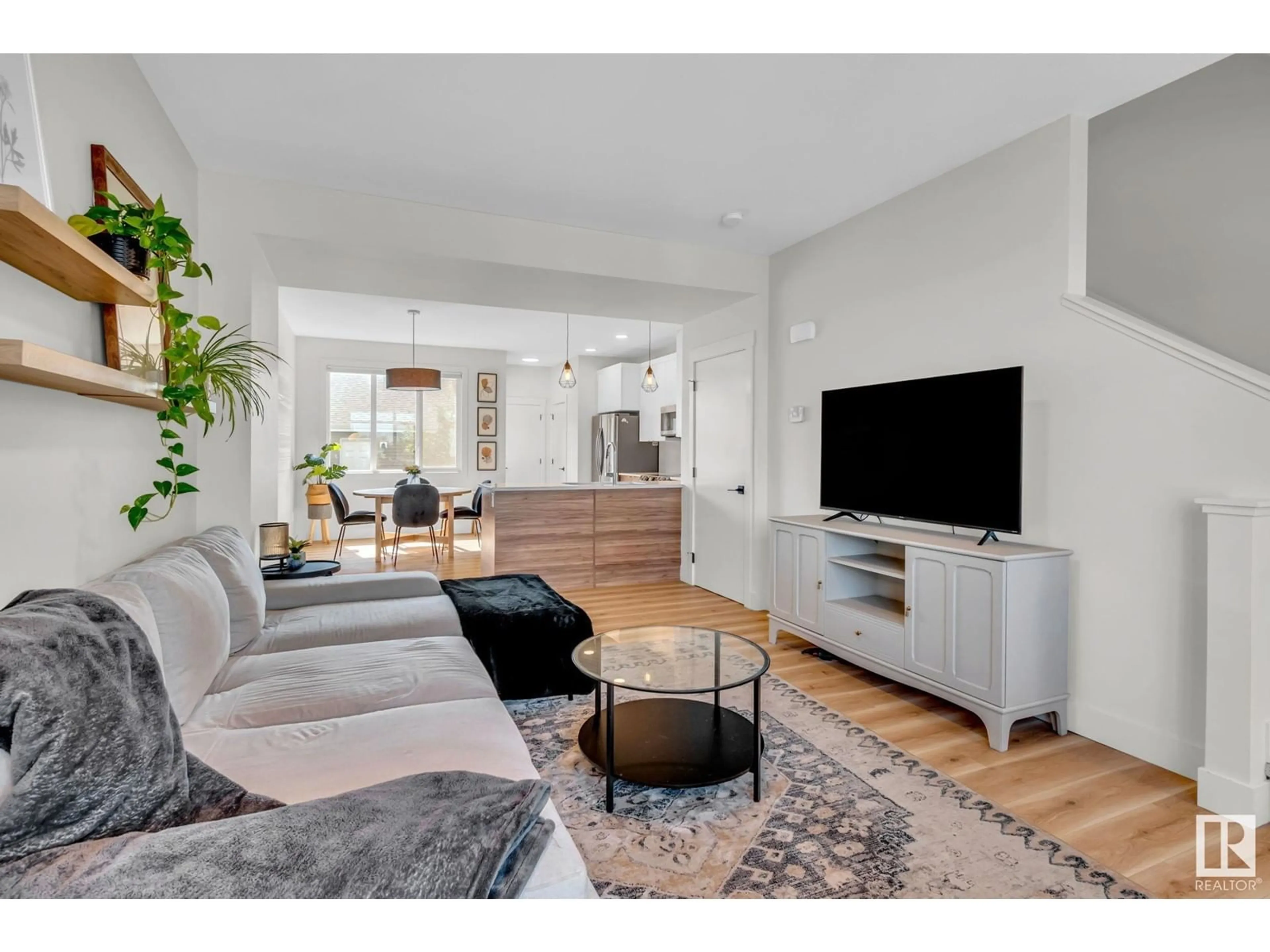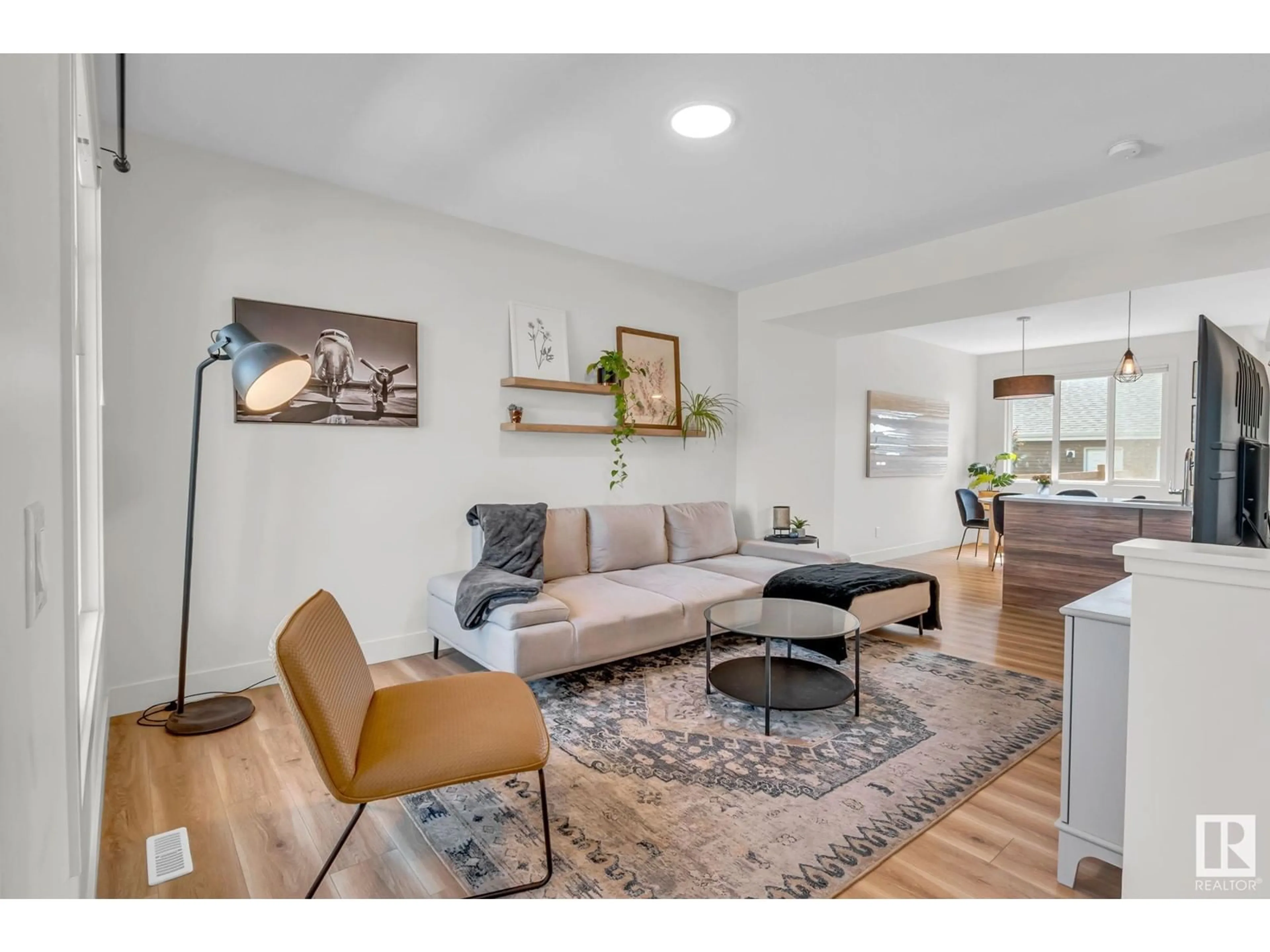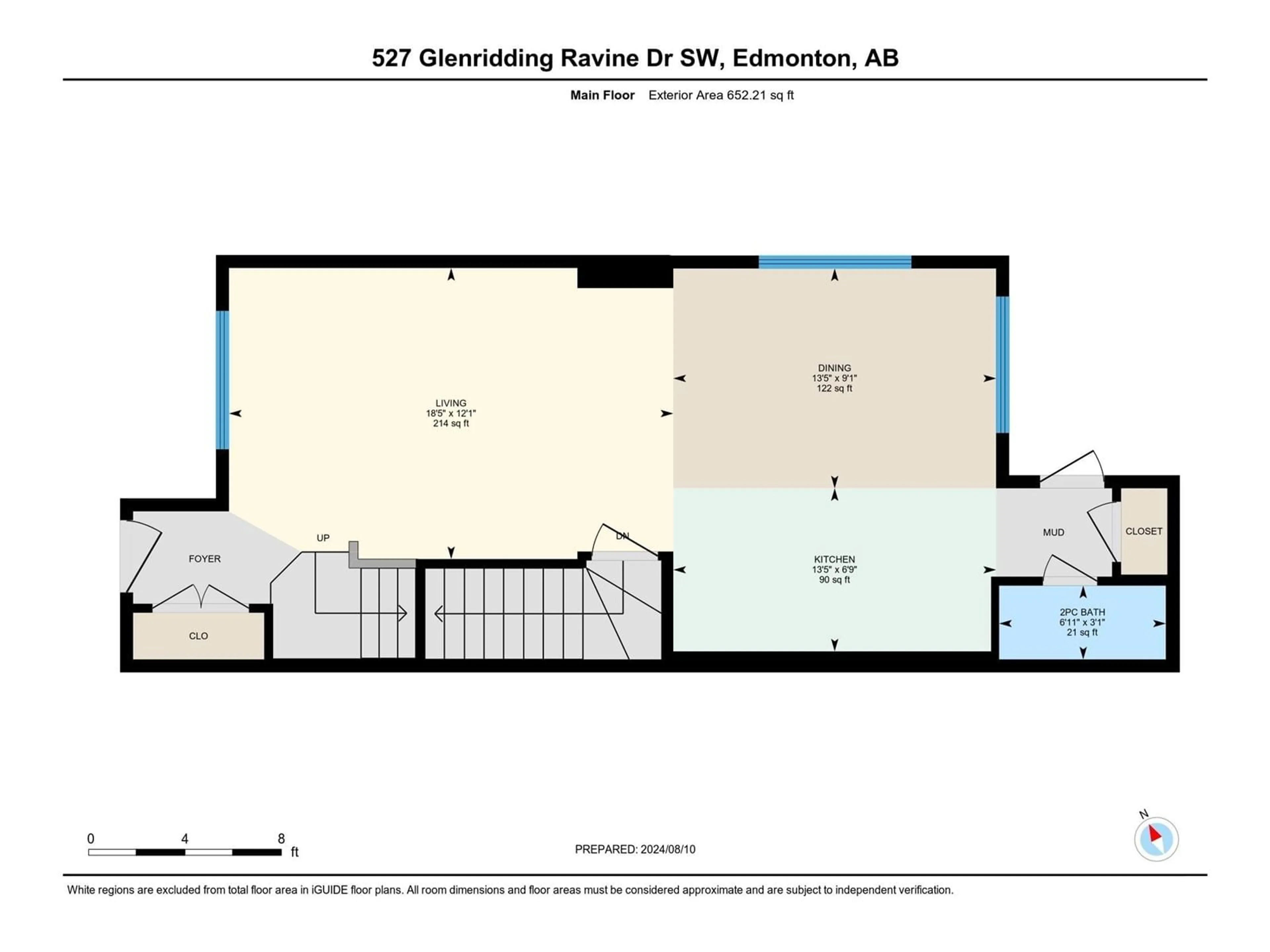527 GLENRIDDING RAVINE DR SW, Edmonton, Alberta T6W4P1
Contact us about this property
Highlights
Estimated ValueThis is the price Wahi expects this property to sell for.
The calculation is powered by our Instant Home Value Estimate, which uses current market and property price trends to estimate your home’s value with a 90% accuracy rate.Not available
Price/Sqft$297/sqft
Est. Mortgage$1,717/mth
Tax Amount ()-
Days On Market29 days
Description
Welcome home to RIDGECREST where AFFORDABILITY meets STYLE! This beautiful 1,346 sqft 2-storey has NO CONDO FEES! A bright main floor greets you with tall ceilings and an open floor plan. The living room flows into the large dining and kitchen area, complete with stainless steel appliances and quartz countertops. Tucked away is a two-piece bathroom finishing off the main level. Three bedrooms and a four-piece bathroom make up the second floor. The main suite also has a walk in closet and four-piece ensuite bathroom. No more laundry hampers up and down the stairs - this home has upstairs laundry for your convenience. The basement is unfinished and awaiting your personal touch, with ability to add an additional bedroom and bathroom. Enjoy all the sun in your south-facing backyard, leading right to your single detached garage. This home is located across from a park on a quiet street. Minutes from paths, ravine, grocery, golf, shopping, schools and more! Ridgecrest has it all! (id:39198)
Property Details
Interior
Features
Main level Floor
Living room
12'2 x 18'5Dining room
9'1 x 13'5Kitchen
6'9 x 13'5Exterior
Parking
Garage spaces 2
Garage type Detached Garage
Other parking spaces 0
Total parking spaces 2
Property History
 36
36


