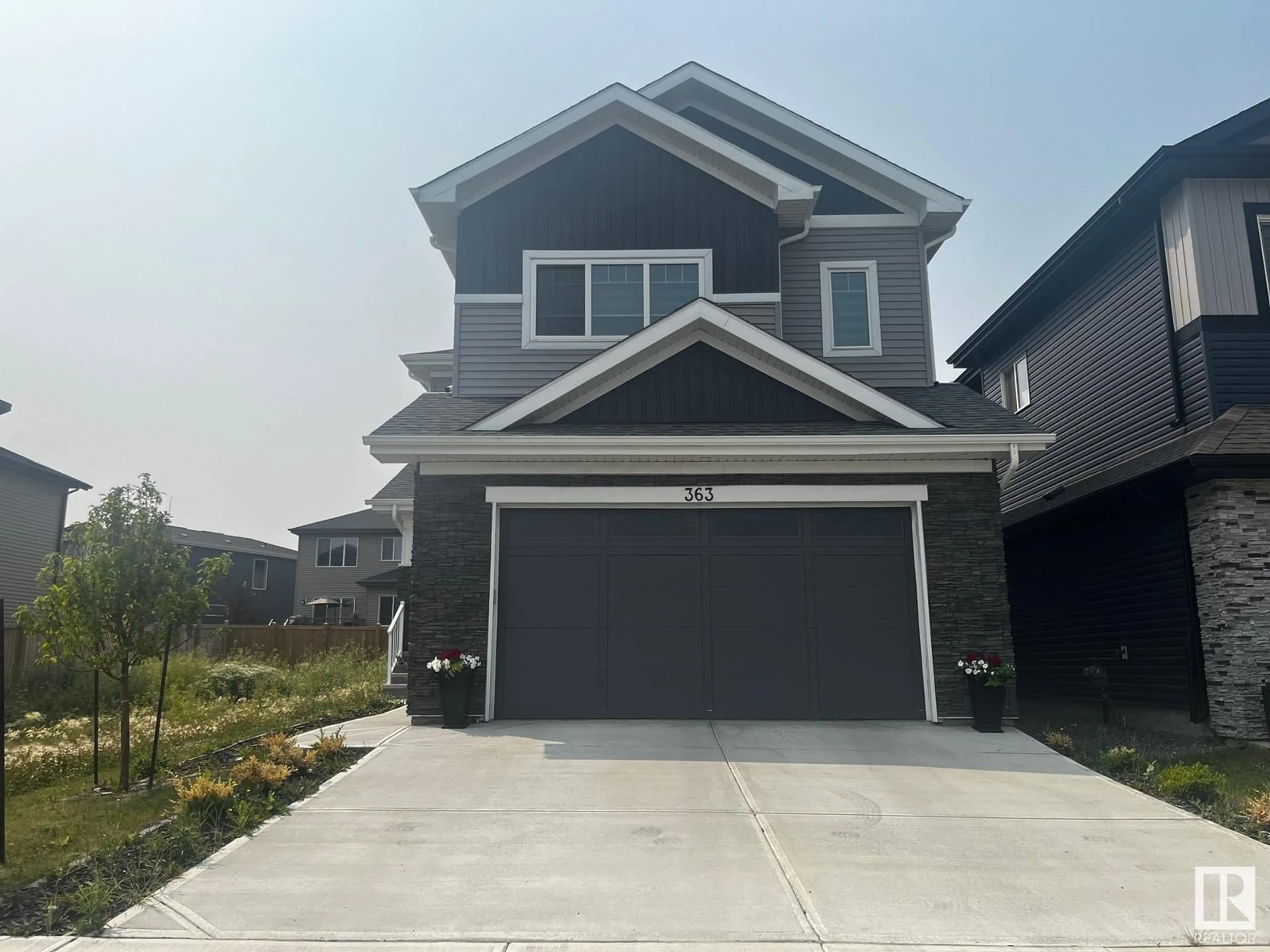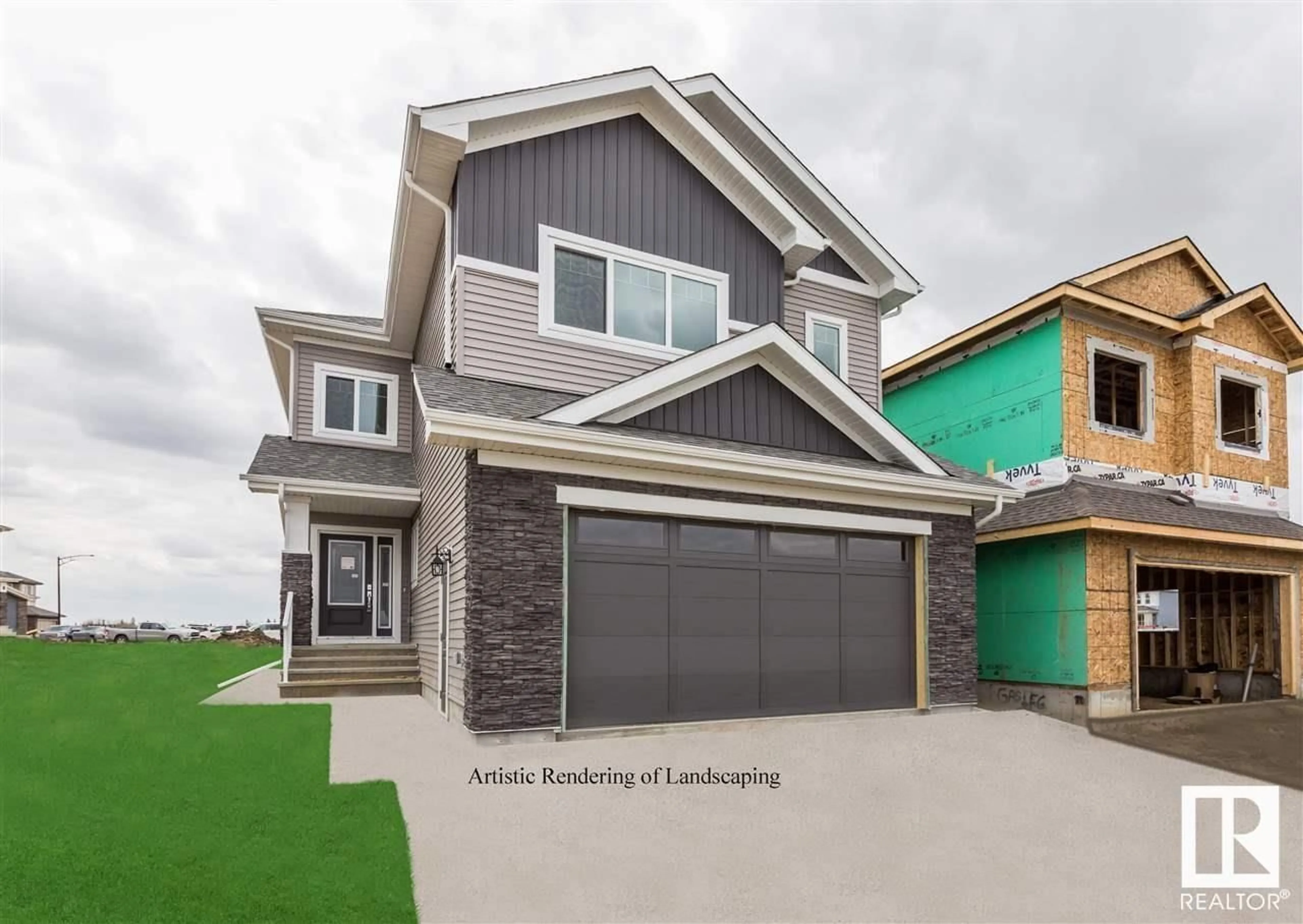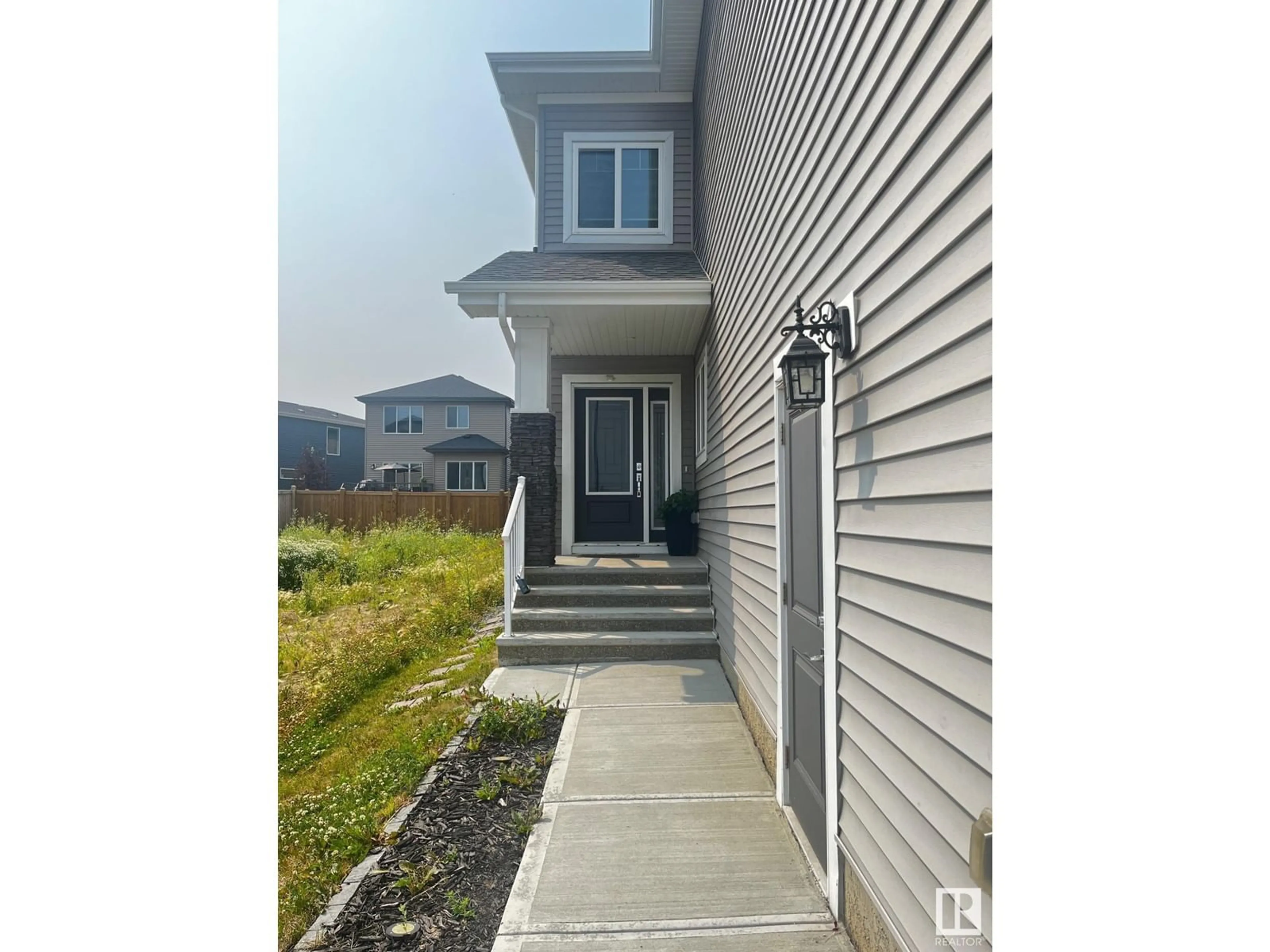363 GLENRIDDING RAVINE RD SW, Edmonton, Alberta T6W4E6
Contact us about this property
Highlights
Estimated ValueThis is the price Wahi expects this property to sell for.
The calculation is powered by our Instant Home Value Estimate, which uses current market and property price trends to estimate your home’s value with a 90% accuracy rate.Not available
Price/Sqft$282/sqft
Days On Market17 Hours
Est. Mortgage$3,216/mth
Tax Amount ()-
Description
Welcome to Glenridding Ravine! This BRAND NEWER Custom Built 2 Storey ACROSS FROM THE POND TRAIL boasts 2650 sqft,5 BEDROOMS & 3 full baths . MAIN FLOOR LARG BE WITH 4 PCS BATH .THE Gleaming high end ceramic tile floors welcome you in the spacious entrance. Continue through to the exquisite DREAM KITCHEN BOASTING A LARGE ISLAND quartz countertops storage cabinets , stainless steel APP.GAS STOVE TOP A walk through pantry custom large cabinets and two sinks .The open concept floor plan gives direct access to the large living room boasting gleaning ceramic tiles throughout the main & A modern electric fireplace . Access the back deck through the dining area! FULL 4 pcs bath, bdrm/den & large laundry/custom mudroom complete this level. Upper level boasts a bright bonus room, spacious master with the elegant spa 5pcs ensuite 3 MORE LARGE bdrms and additional full 4 pc bath. The unspoiled basement & A SEPARATE ENTRANCE. 9 ft ceiling throughout with tons of fupgrades throughout the property. (id:39198)
Property Details
Interior
Features
Main level Floor
Living room
4.1 m x 4.45 mDining room
4.18 m x 3.09 mKitchen
4.31 m x 4.46 mDen
3.02 m x 3.03 mExterior
Parking
Garage spaces 2
Garage type -
Other parking spaces 0
Total parking spaces 2
Property History
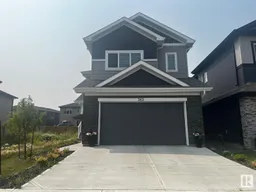 75
75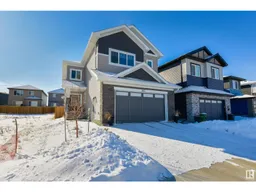 73
73
