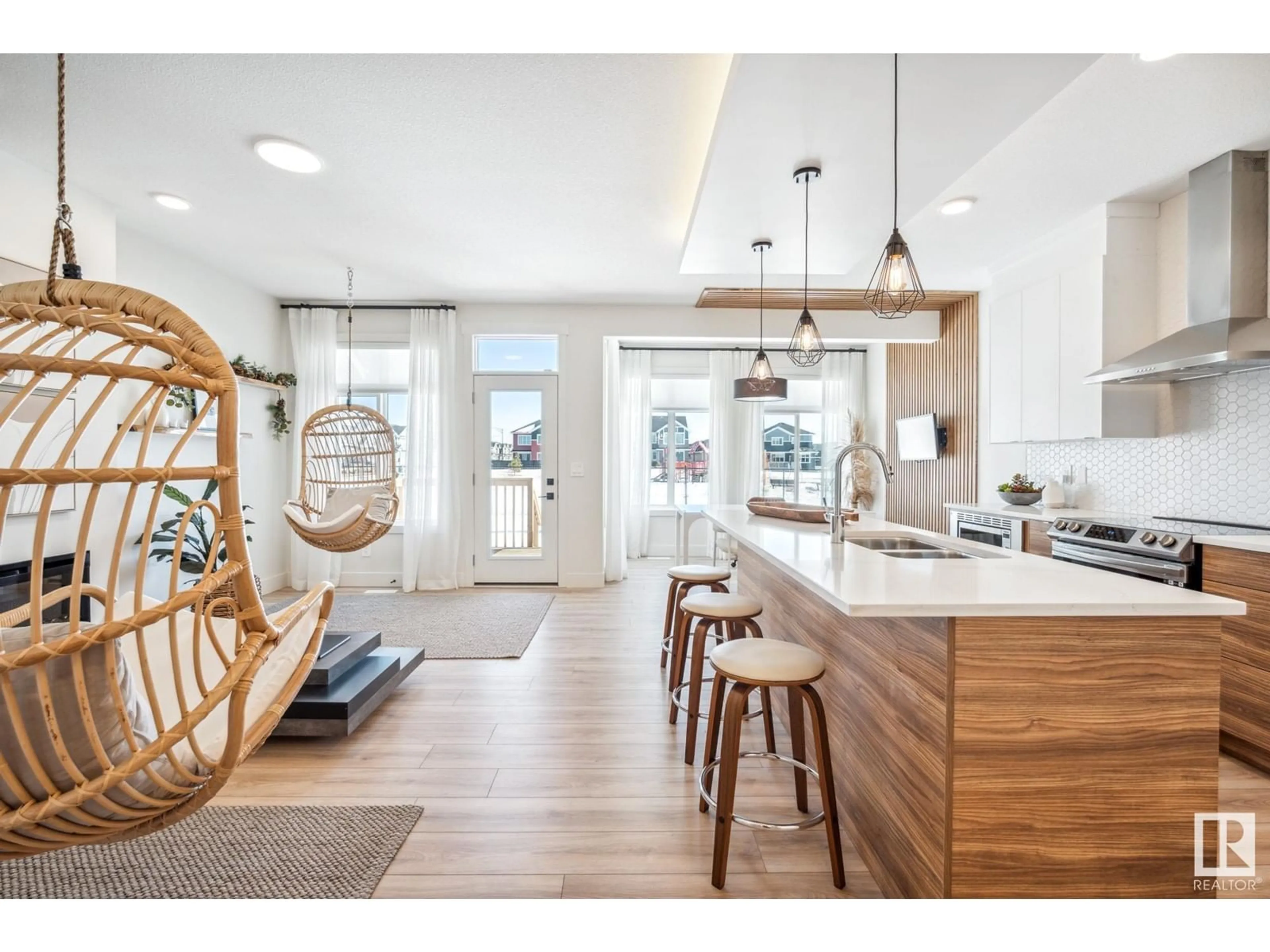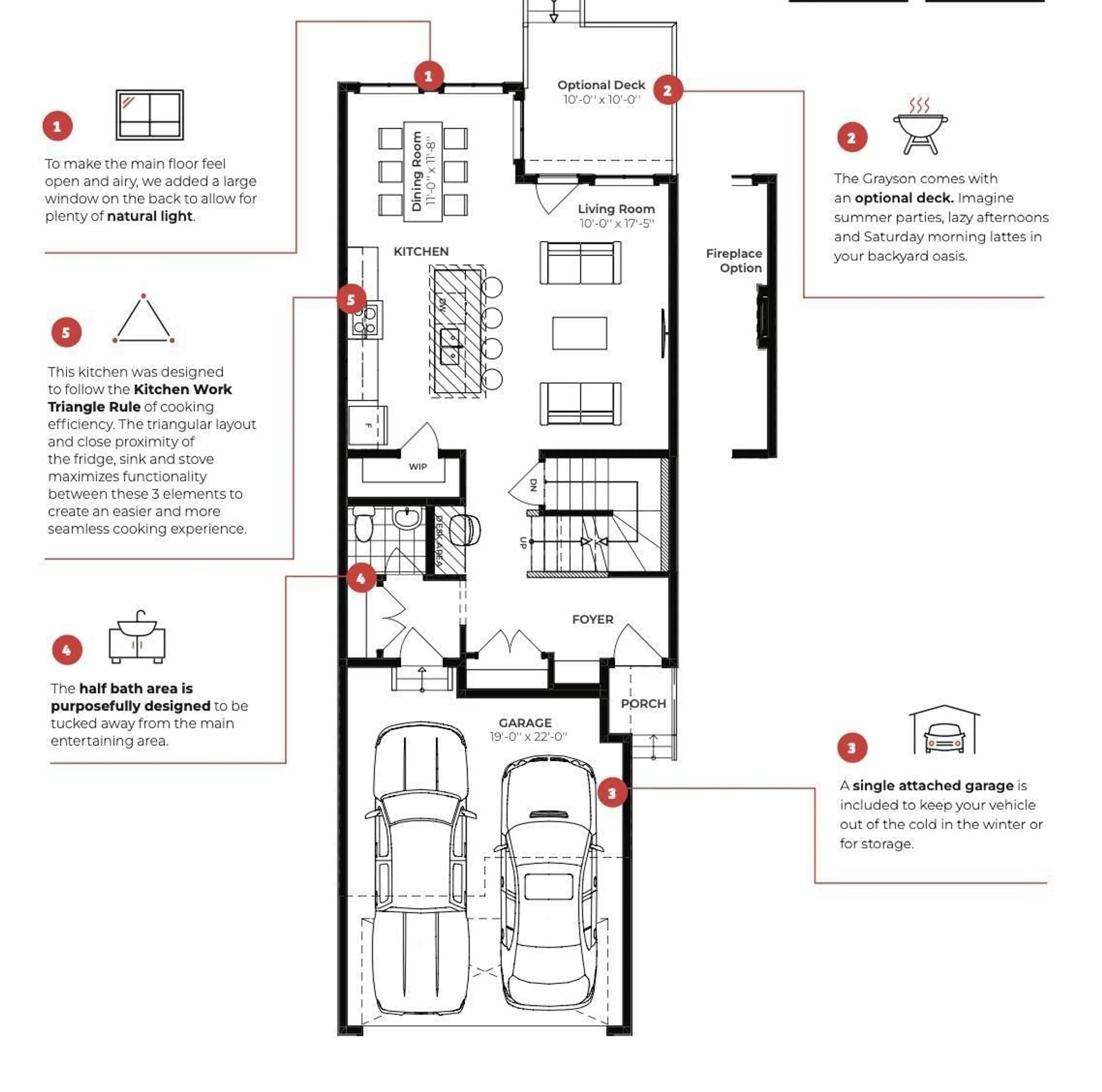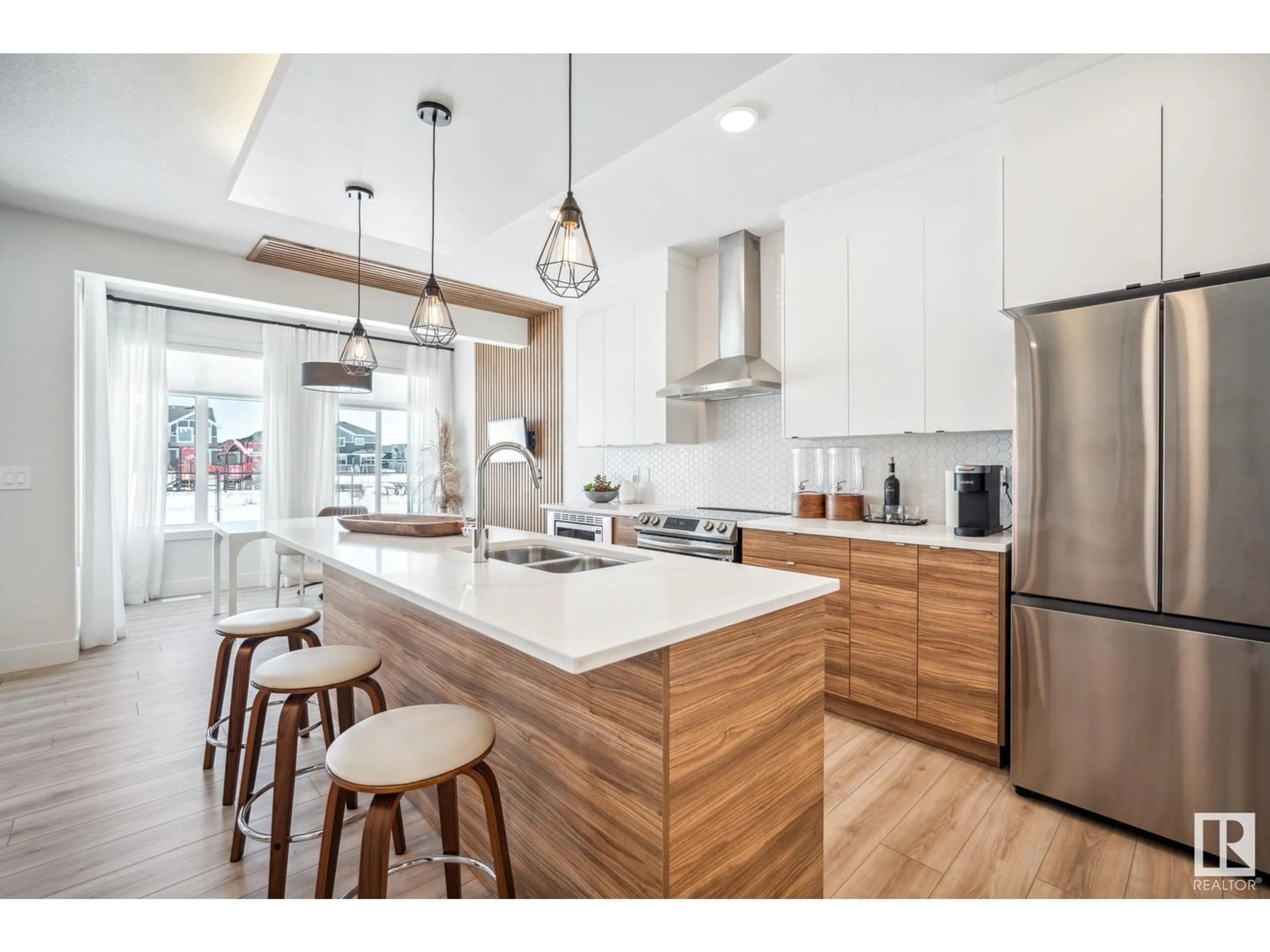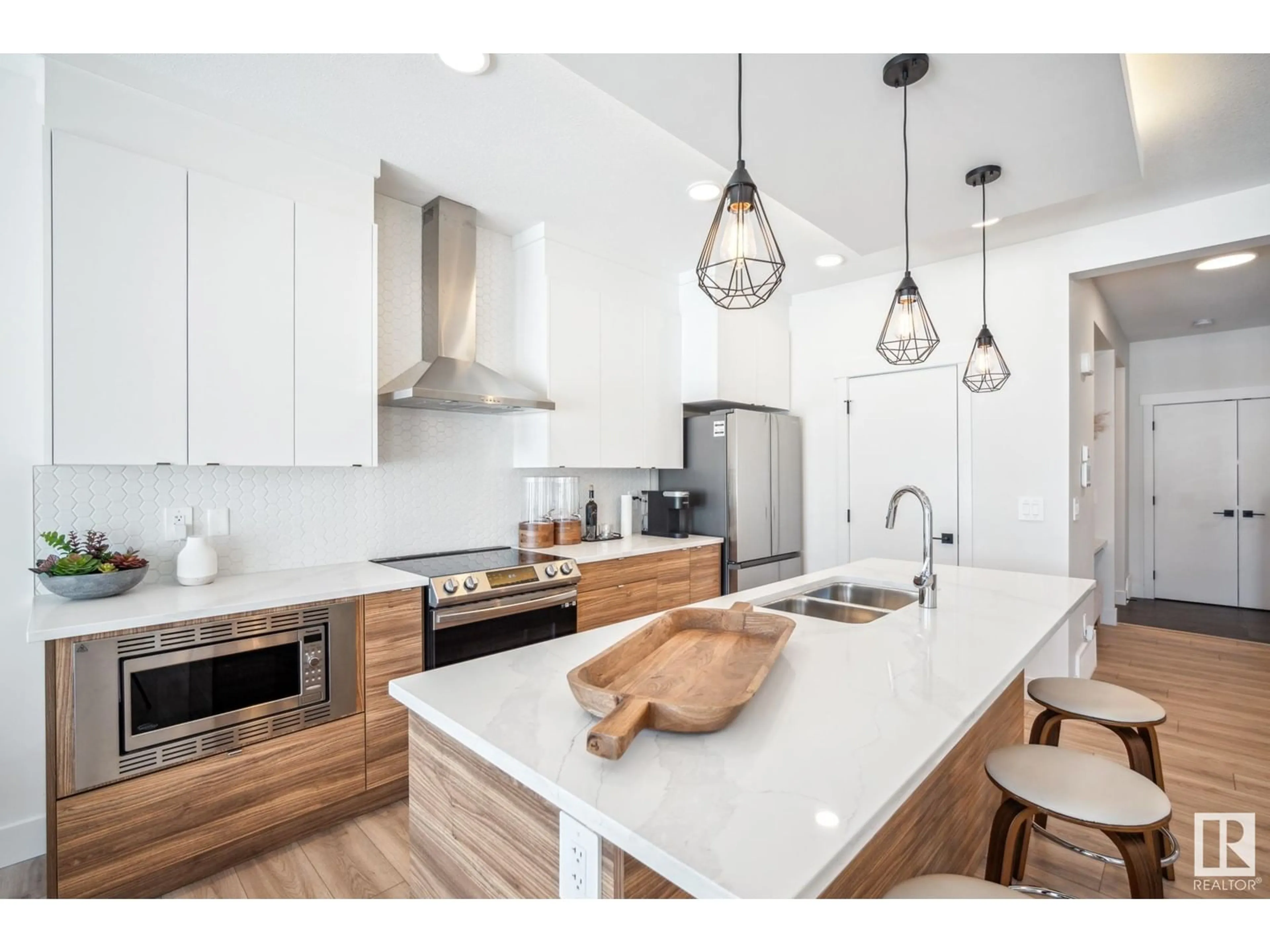3324 169 ST SW, Edmonton, Alberta T6W5M3
Contact us about this property
Highlights
Estimated ValueThis is the price Wahi expects this property to sell for.
The calculation is powered by our Instant Home Value Estimate, which uses current market and property price trends to estimate your home’s value with a 90% accuracy rate.Not available
Price/Sqft$320/sqft
Est. Mortgage$2,469/mo
Tax Amount ()-
Days On Market79 days
Description
A welcoming home designed with function in mind, steps away from the community park and pond. Attached double garage and, potential of a mortgage helper in the future with the ready side door entry & legal suite rough-ins for a future legal suite. Welcoming you into the spacious foyer with a built-in bench, the main floor presents a cozy living area with finishes that feel natural and organic. Your kitchen features light, sand wooden cabinets, 3cm quartz countertops, full height kitchen backsplash, water line to fridge and a large walk in pantry! Continue upstairs to a central bonus room with a raised ceiling, laundry room, two spacious bedrooms and a gorgeous master retreat with vaulted ceilings, two walk in closets and, a 5-piece ensuite including a soaker tub and double sinks. Photos/Virtual tour of previous showhome, interior colors not represented. $3,000 Appliance Allowance included to personalize your appliance selections. Tentative completion end of February (id:39198)
Property Details
Interior
Features
Main level Floor
Living room
Dining room
Kitchen
Property History
 44
44



