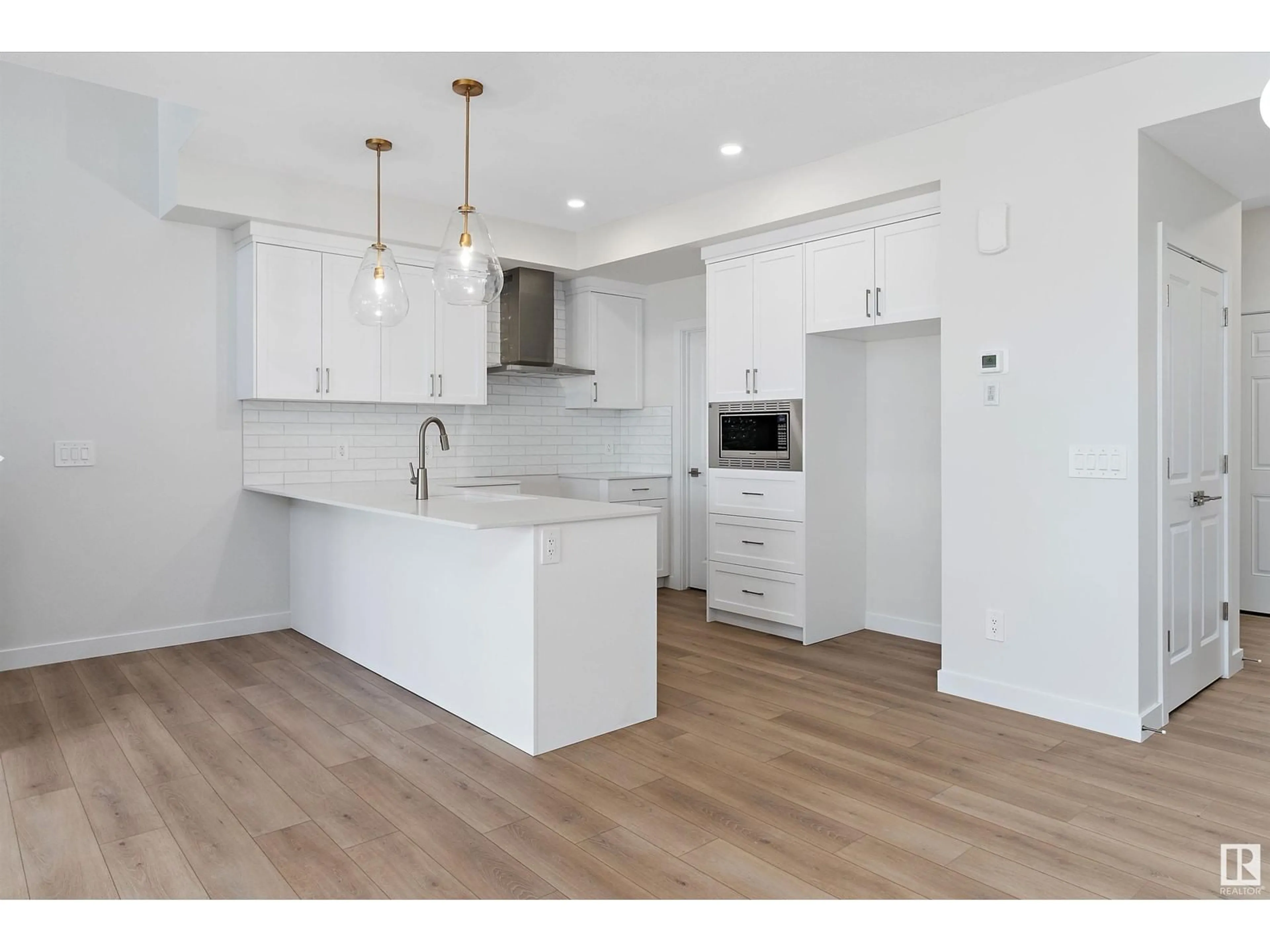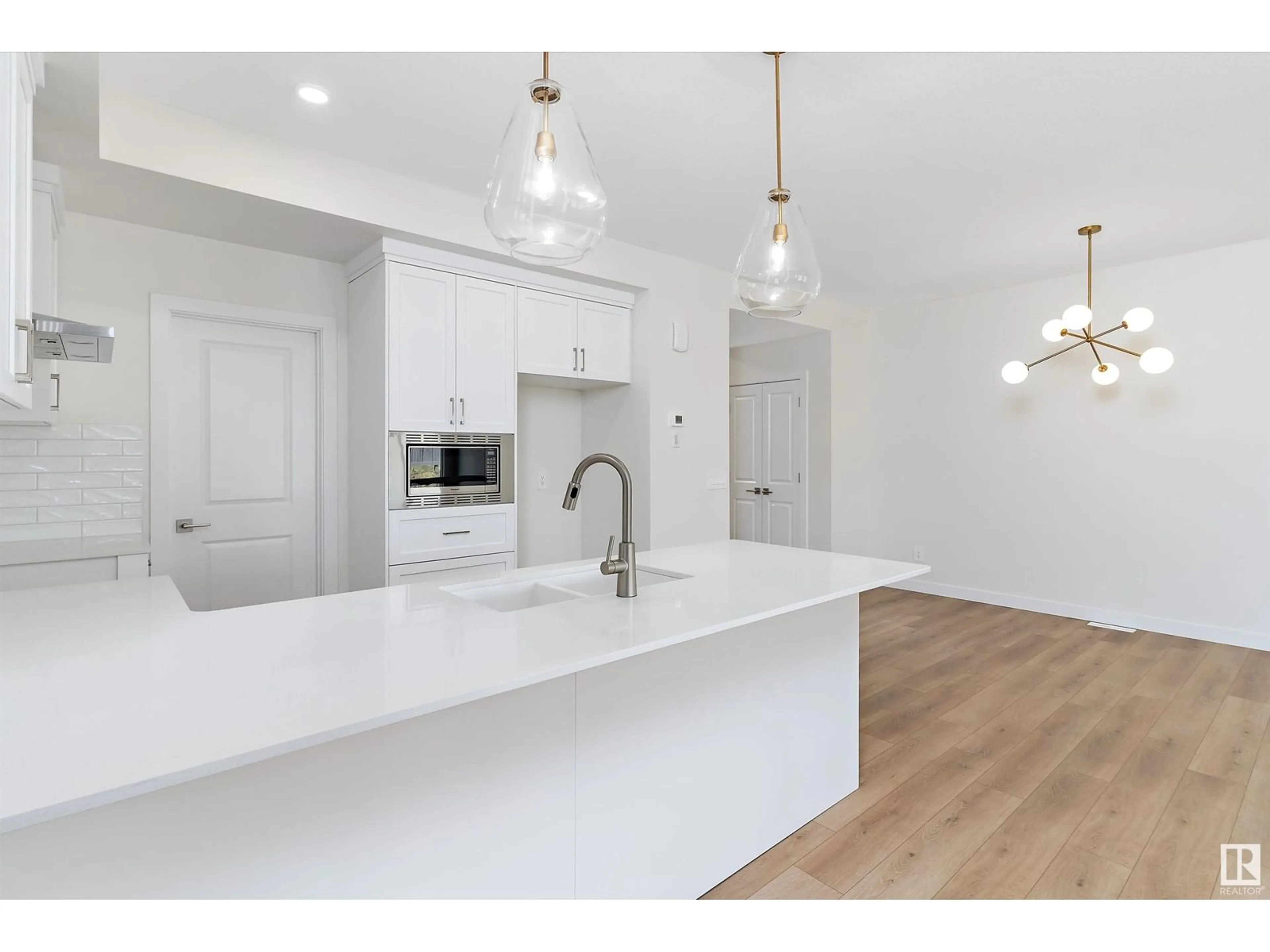3320 169 ST SW, Edmonton, Alberta T6W5M3
Contact us about this property
Highlights
Estimated ValueThis is the price Wahi expects this property to sell for.
The calculation is powered by our Instant Home Value Estimate, which uses current market and property price trends to estimate your home’s value with a 90% accuracy rate.Not available
Price/Sqft$271/sqft
Est. Mortgage$2,536/mo
Tax Amount ()-
Days On Market101 days
Description
Welcome to the beautiful NEW community of Saxony Glen! This 2176 Sq Ft newly completed Aviator model home is built by Daytona Home and is ready for immediate possession. This home comes equipped with 3 Beds + 2.5 Baths with rear entry access to the basement which offers you the potential for a future income suite. If having an open floor plan, spacious kitchen with ample cabinetry and walk-in pantry, and two-tier dining and living room experience is what you and your family is after, then this is definitely the home for you! Upstairs you will be immediately greeted with an abundance of large windows, a designated bonus room designed for perfect TV and entertainment placement, and the master bedroom with your very own ensuite with his and her sinks, and a large walk-in closet. Rooms 2 and 3 are both spacious and accomodating. Lastly, this home backs onto green space and is truly amazing which will definitely need to be seen in person to be truly appreciated! (id:39198)
Property Details
Interior
Features
Main level Floor
Living room
5.02 m x 4.99 mDining room
4.29 m x 3.61 mKitchen
4.25 m x 3.06 mProperty History
 31
31


