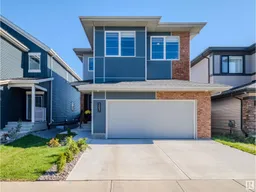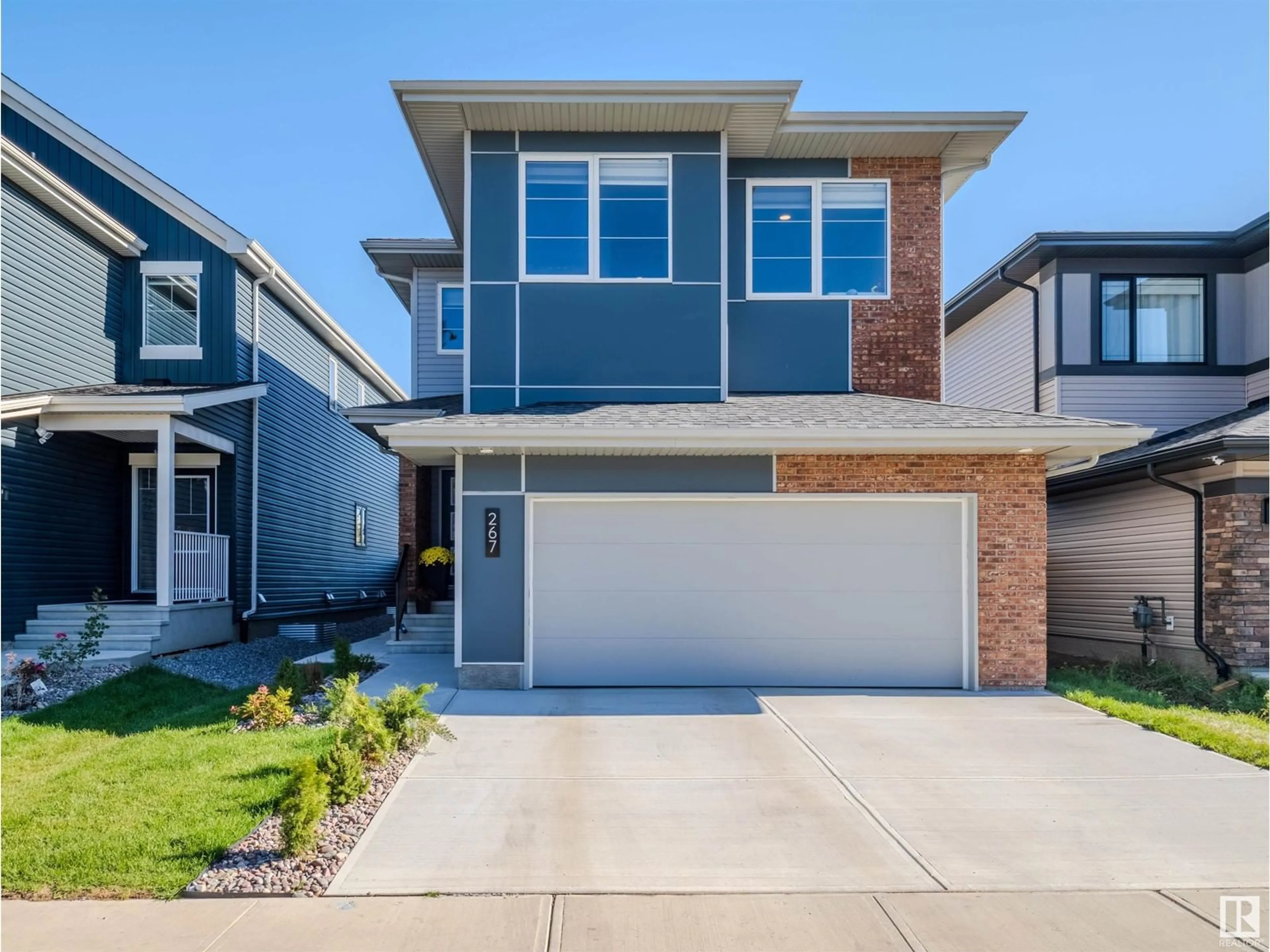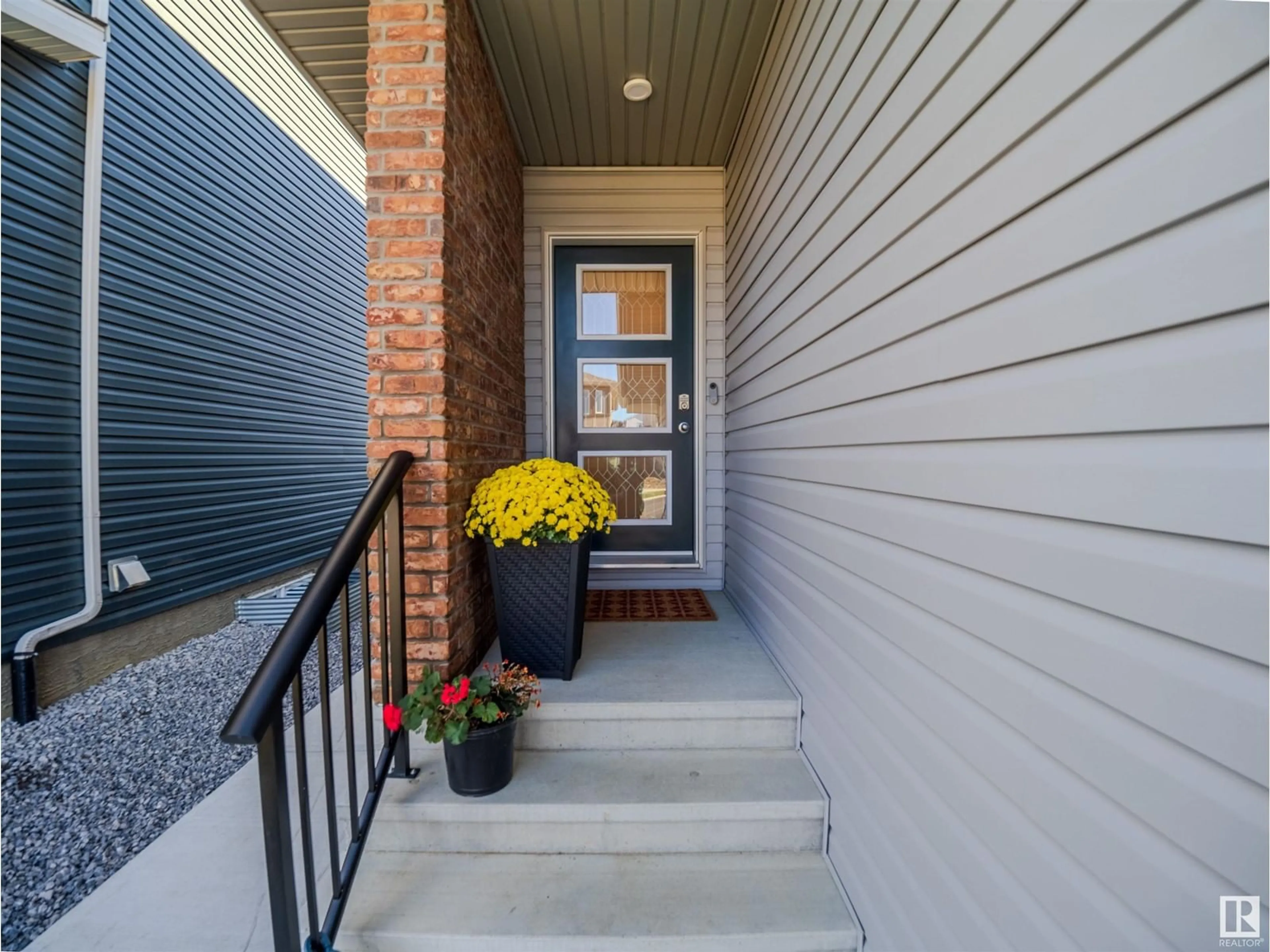267 GLENRIDDING RAVINE RD SW, Edmonton, Alberta T6W5C3
Contact us about this property
Highlights
Estimated ValueThis is the price Wahi expects this property to sell for.
The calculation is powered by our Instant Home Value Estimate, which uses current market and property price trends to estimate your home’s value with a 90% accuracy rate.Not available
Price/Sqft$305/sqft
Est. Mortgage$3,221/mo
Tax Amount ()-
Days On Market56 days
Description
INCREDIBLE HOME BACKING ONTO TREES IN GLENRIDDING RAVINE! This barely lived-in home has 5 bedrooms (4 upstairs) along with a massive bonus room and the laundry room! The primary has enough room for 2 KING SIZED BEDS, has a walk-in closet and luxurious 5 piece ensuite! The open concept main floor will appeal to your every need: den/(or 5th bedroom) with a door to a 3 piece bathroom, spacious living room with cozy fireplace, a dream kitchen with an abundance of cabinets and quartz counterspace, all stainless appliances, gas stove, fluted hood-fan, and pantry, the dining area is definitely oversized with a door leading out to the amazing deck that sends chills of calm inside as you gaze at the trees (and the enormity of the yard)! There is a side entrance to the unfinished basement and a path from the front (in case you wanted to add a suite, sellers added R/I for kitchen and washer/dryer). The yard is landscaped and fully fenced! MUST BE SEEN IN PERSON TO BE FULLY APPRECIATED! Green Built & Gold Certified! (id:39198)
Property Details
Interior
Features
Main level Floor
Living room
5.41 m x 3.87 mDining room
4.2 m x 3.12 mKitchen
4.87 m x 3.08 mBedroom 5
3.11 m x 2.68 mExterior
Parking
Garage spaces 4
Garage type Attached Garage
Other parking spaces 0
Total parking spaces 4
Property History
 75
75

