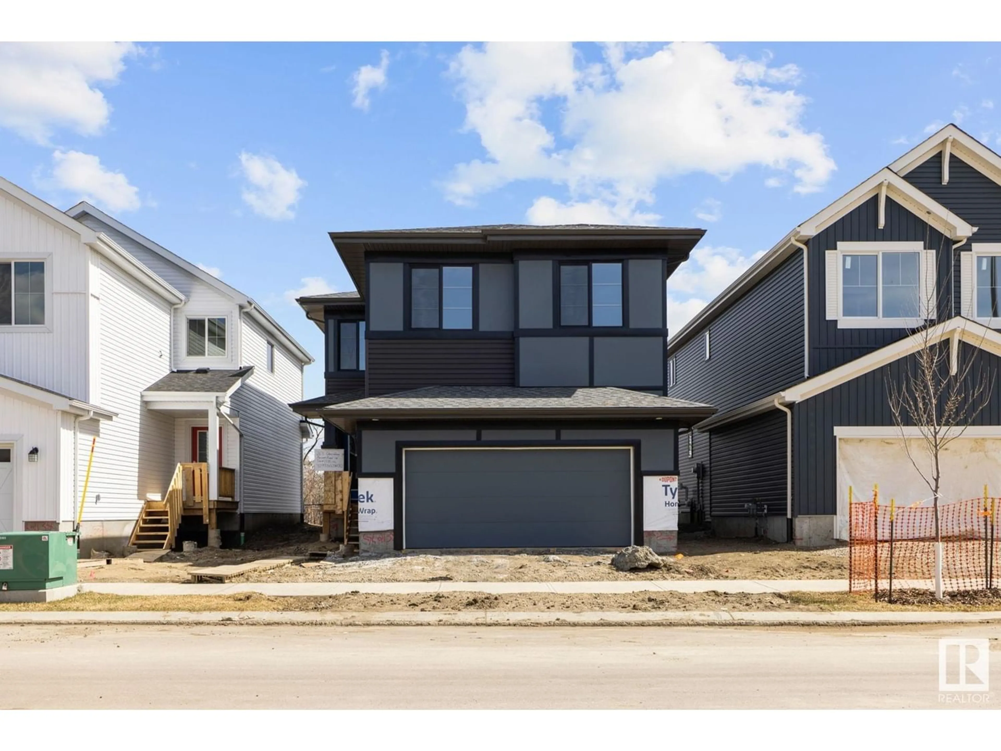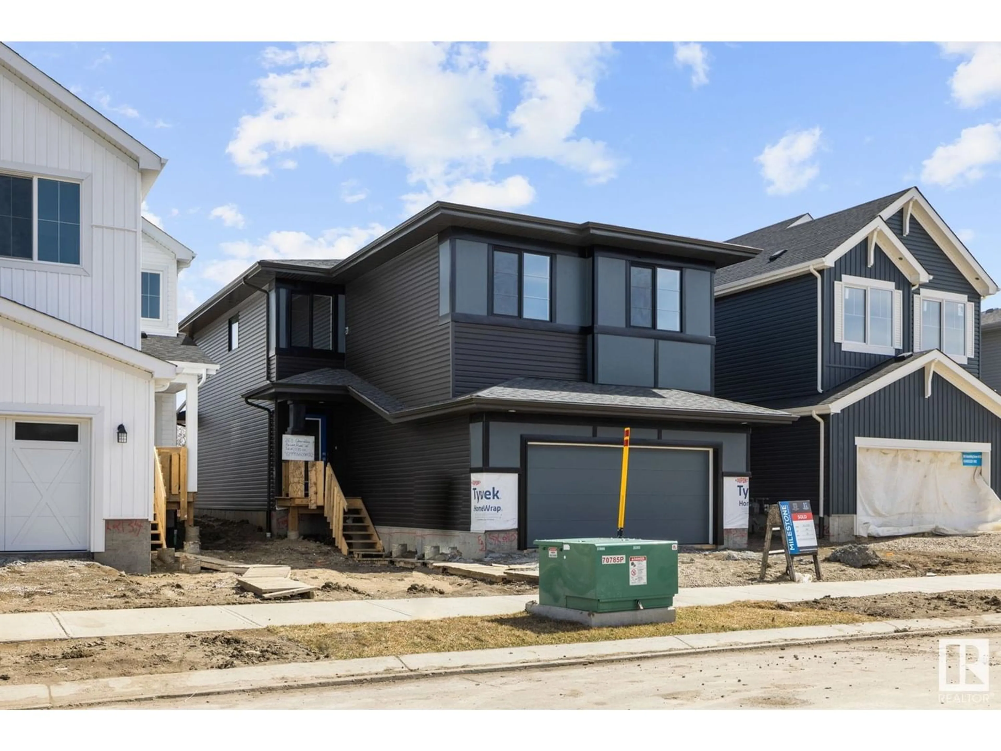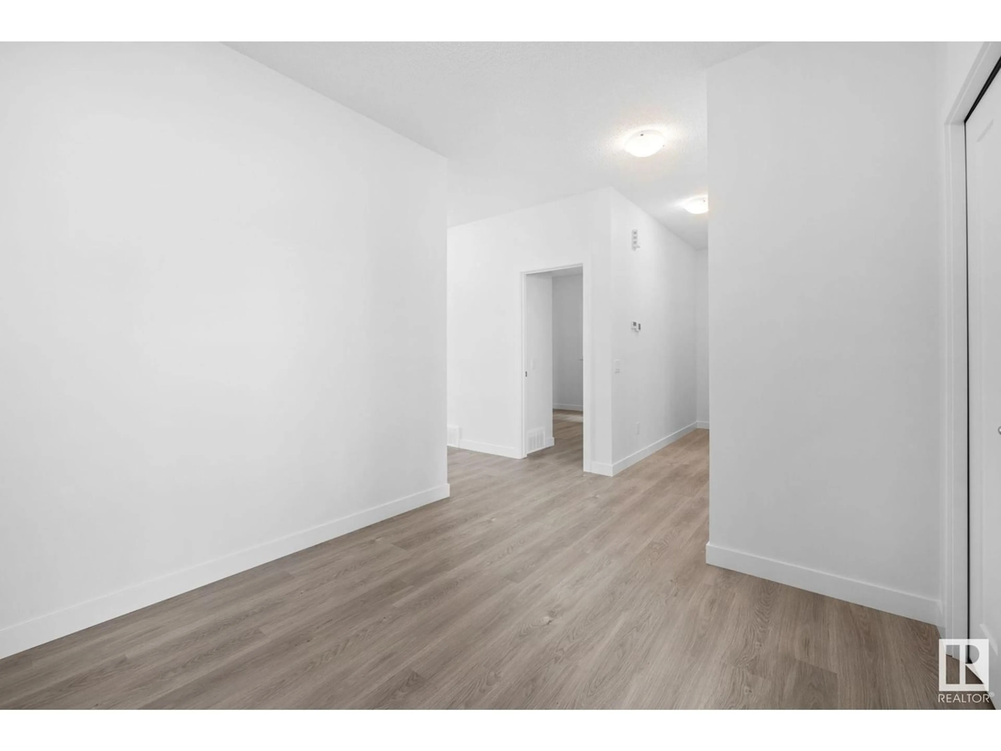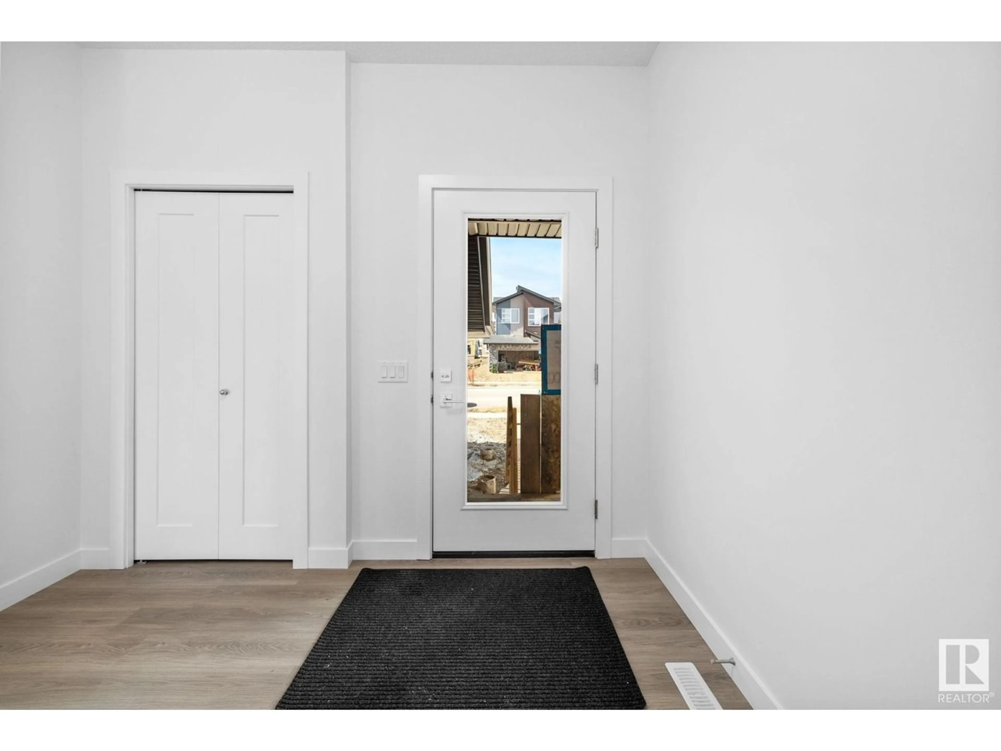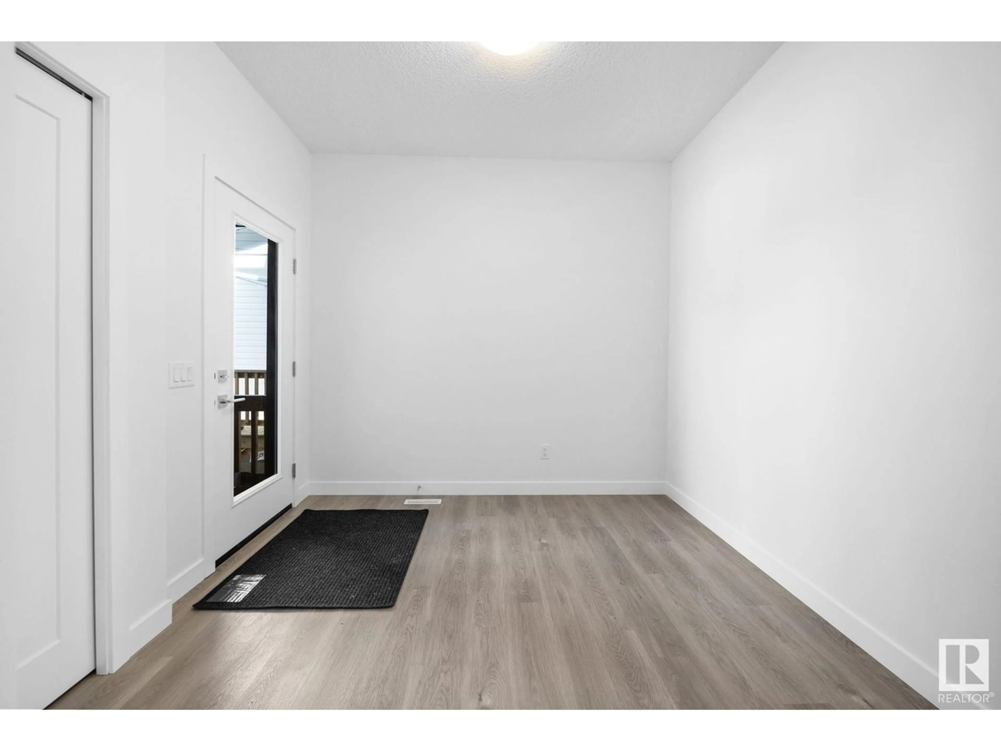263 GLENRIDDING RAVINE RD SW, Edmonton, Alberta T6W1A4
Contact us about this property
Highlights
Estimated ValueThis is the price Wahi expects this property to sell for.
The calculation is powered by our Instant Home Value Estimate, which uses current market and property price trends to estimate your home’s value with a 90% accuracy rate.Not available
Price/Sqft$258/sqft
Est. Mortgage$2,877/mo
Tax Amount ()-
Days On Market1 year
Description
Welcome to Glenridding Ravine, a family friendly neighbourhood in SW Edmonton. Brand New Home backing onto ravine, FIVE BEDROOMS, THREE FULL BATHROOMS this Single Family Home is available for Quick possession. Featuring 2593.20 sqft / 240.91 m2 ABOVE GRADE. Quartz Countertops, Luxury Vinyl Planking, main floor bedroom, full washroom, open style living room with kitchen and a big bonus room on 2nd floor with laundry, primary bedroom including ensuite and three additional rooms plus another bathroom. Enjoy easy access to the Anthony Henday and fast track to the EIA with ease via 41 Ave. There are tons of walking trails nearby. Close to new schools, playgrounds, golf courses and the Currents of Windermere. (id:39198)
Property Details
Interior
Features
Main level Floor
Living room
4.78 m x 2.92 mDining room
3.63 m x 1.96 mKitchen
3.96 m x 3.71 mBedroom 5
3.02 m x 3.07 m
