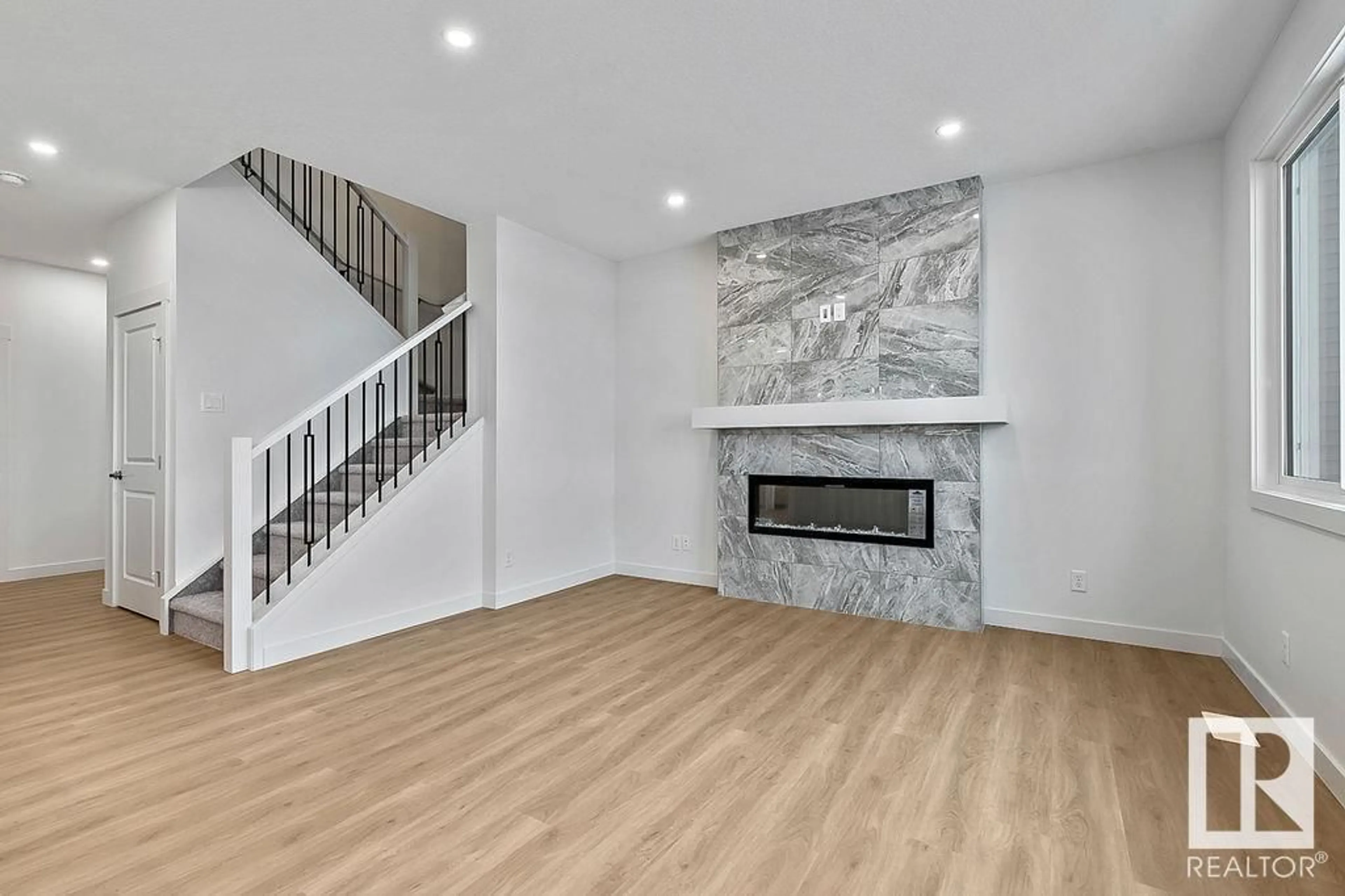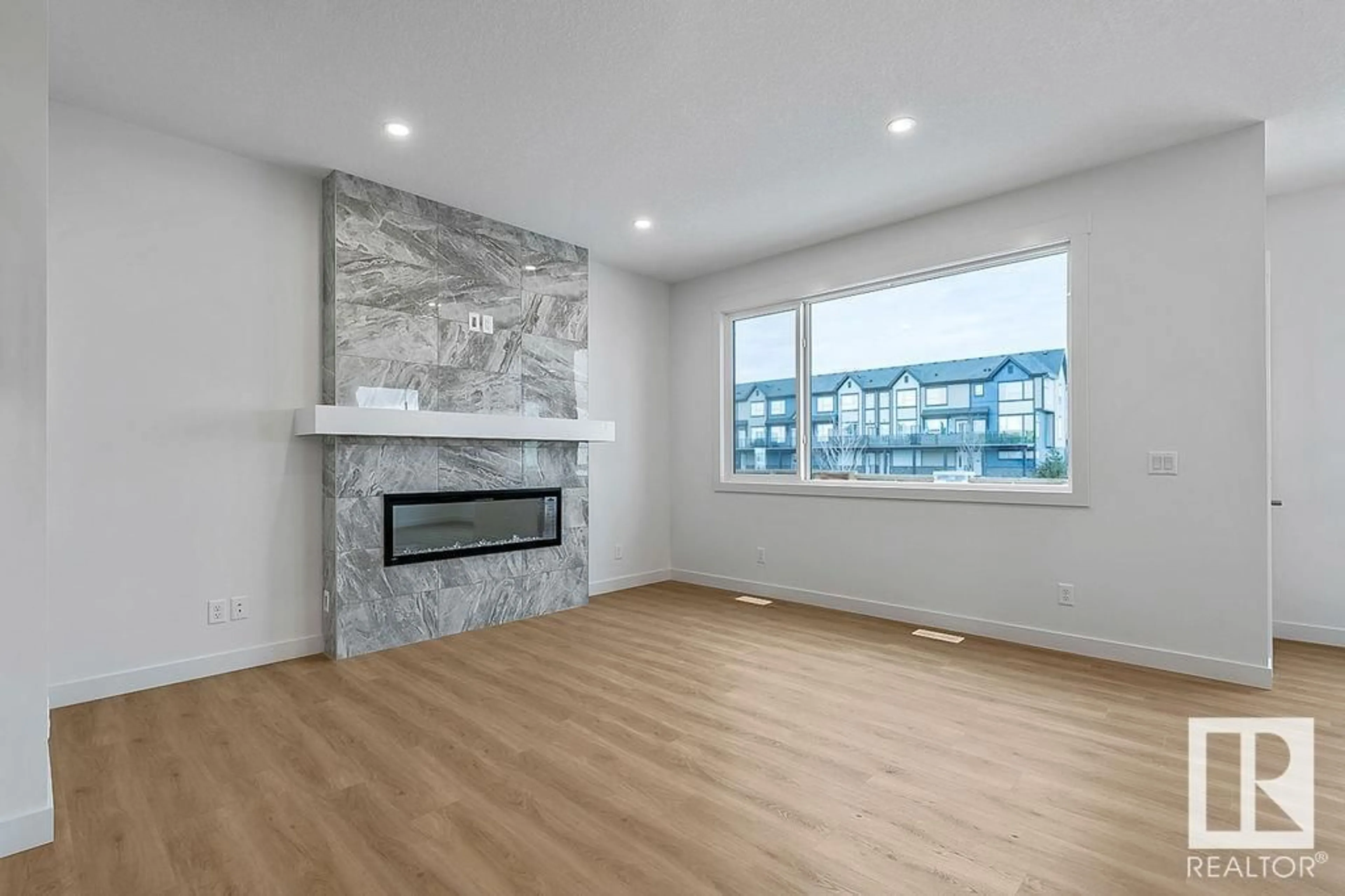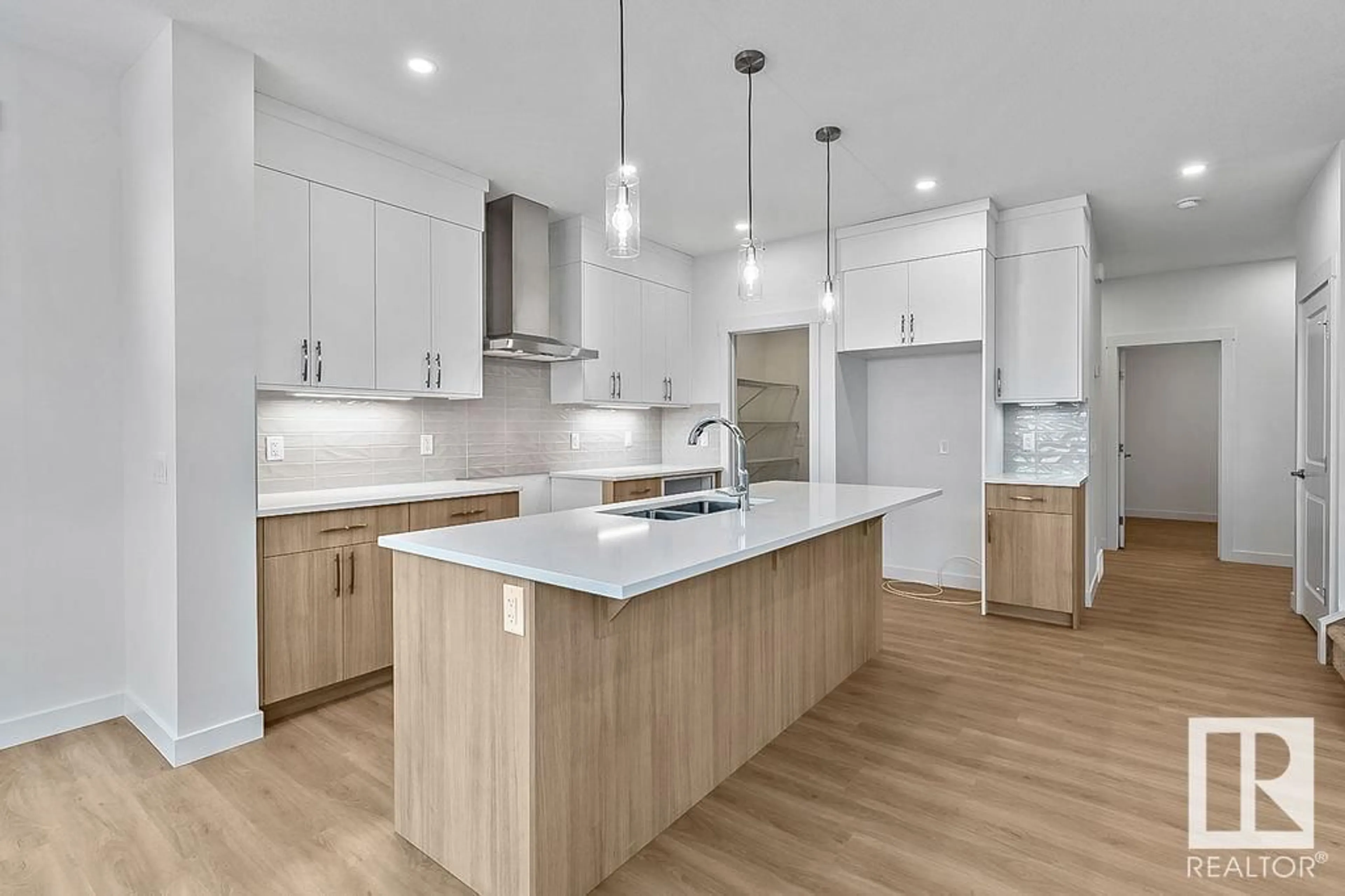2413 158A ST SW, Edmonton, Alberta T6W5K4
Contact us about this property
Highlights
Estimated ValueThis is the price Wahi expects this property to sell for.
The calculation is powered by our Instant Home Value Estimate, which uses current market and property price trends to estimate your home’s value with a 90% accuracy rate.Not available
Price/Sqft$305/sqft
Est. Mortgage$2,576/mo
Tax Amount ()-
Days On Market272 days
Description
Discover the epitome of harmonious living in this front-drive home. Embrace the beauty of nature and ravines while enjoying nearby amenities. With a southeast-facing backyard, your days will be bathed in sunlight. Expansive windows fill every corner with natural light, enhancing the warm, airy interior palette. The open-concept main floor boasts a 9ft knockdown ceiling, accommodates a home office, and features built-in benches in both the front entry and mudroom. Revel in the two-tone kitchen cabinetry, quartz countertops, and walk-through pantry. A soothing fireplace graces the great room. Upstairs, the primary bedroom boasts a spacious walk-in closet and an exquisite ensuite including dual sinks. Two additional bedrooms, a full bath, laundry room, and a bonus room complete the second floor. Currently under construction, the photos are a representation and not of the actual home. All appliances are included. Dont miss out on this stunning home a testament to Anthem's legacy of quality craftsmanship! (id:39198)
Property Details
Interior
Features
Main level Floor
Living room
Dining room
Kitchen
Office
Exterior
Parking
Garage spaces 4
Garage type Attached Garage
Other parking spaces 0
Total parking spaces 4





