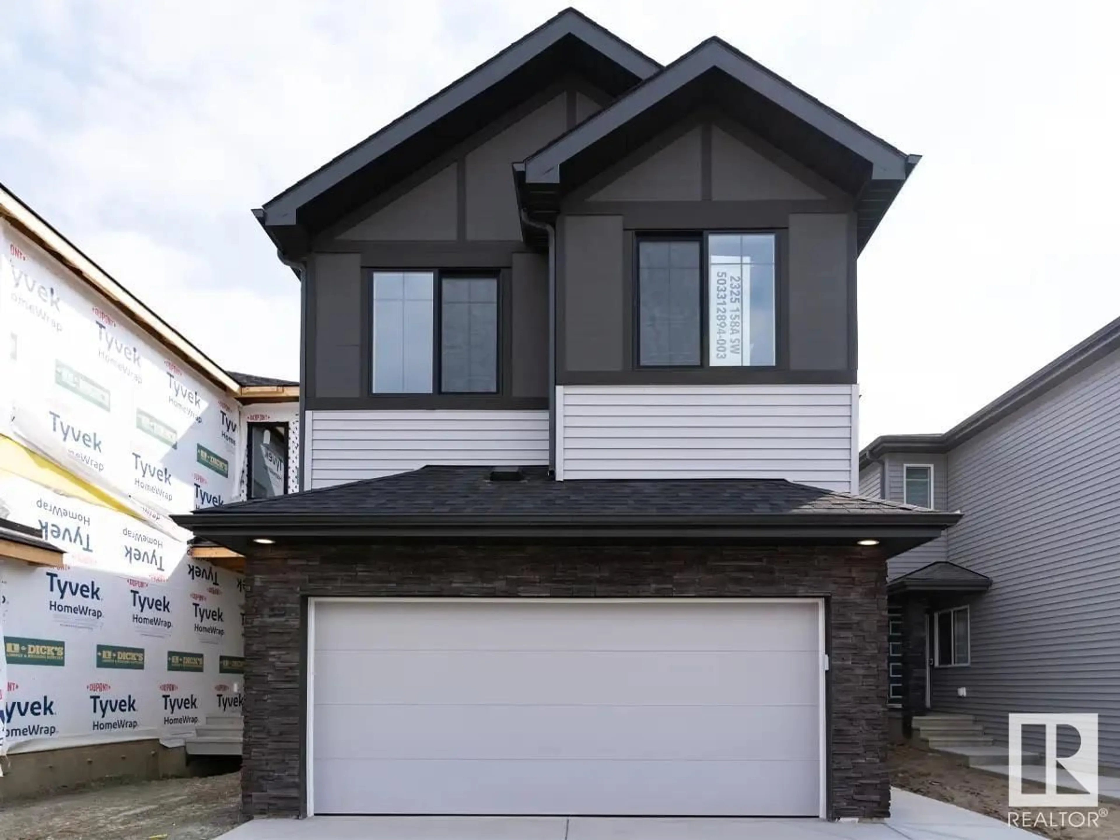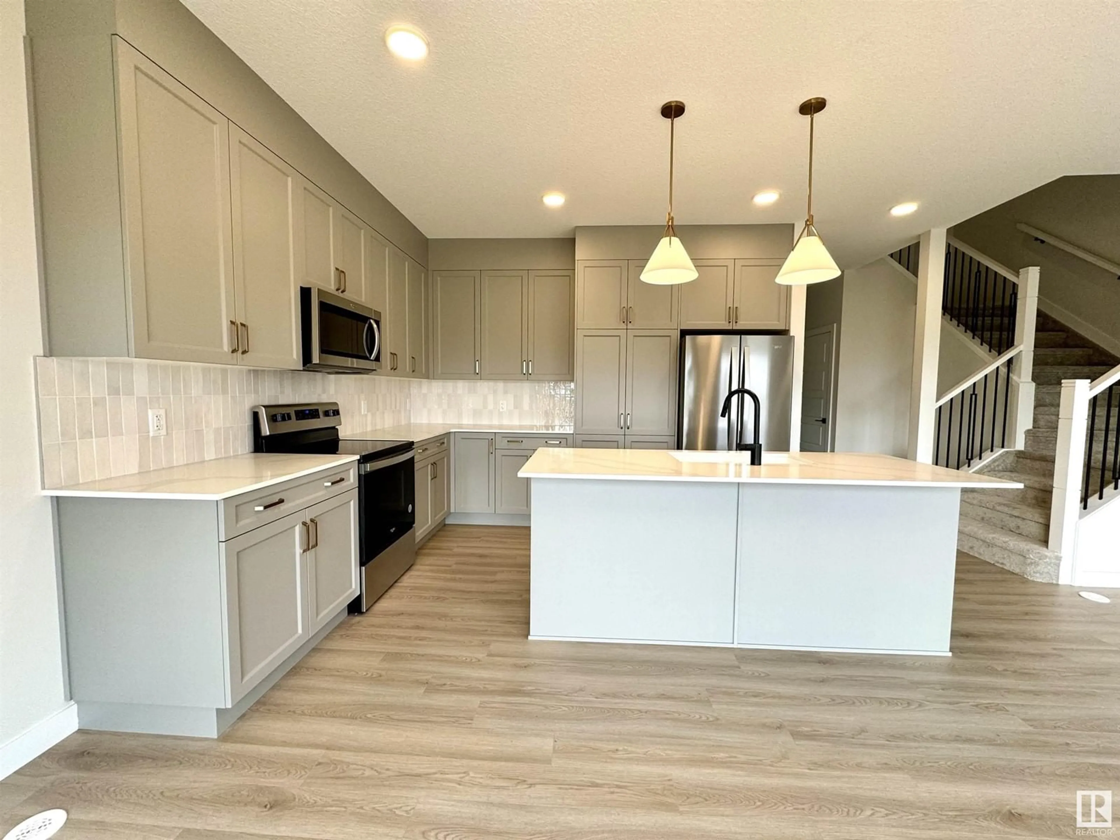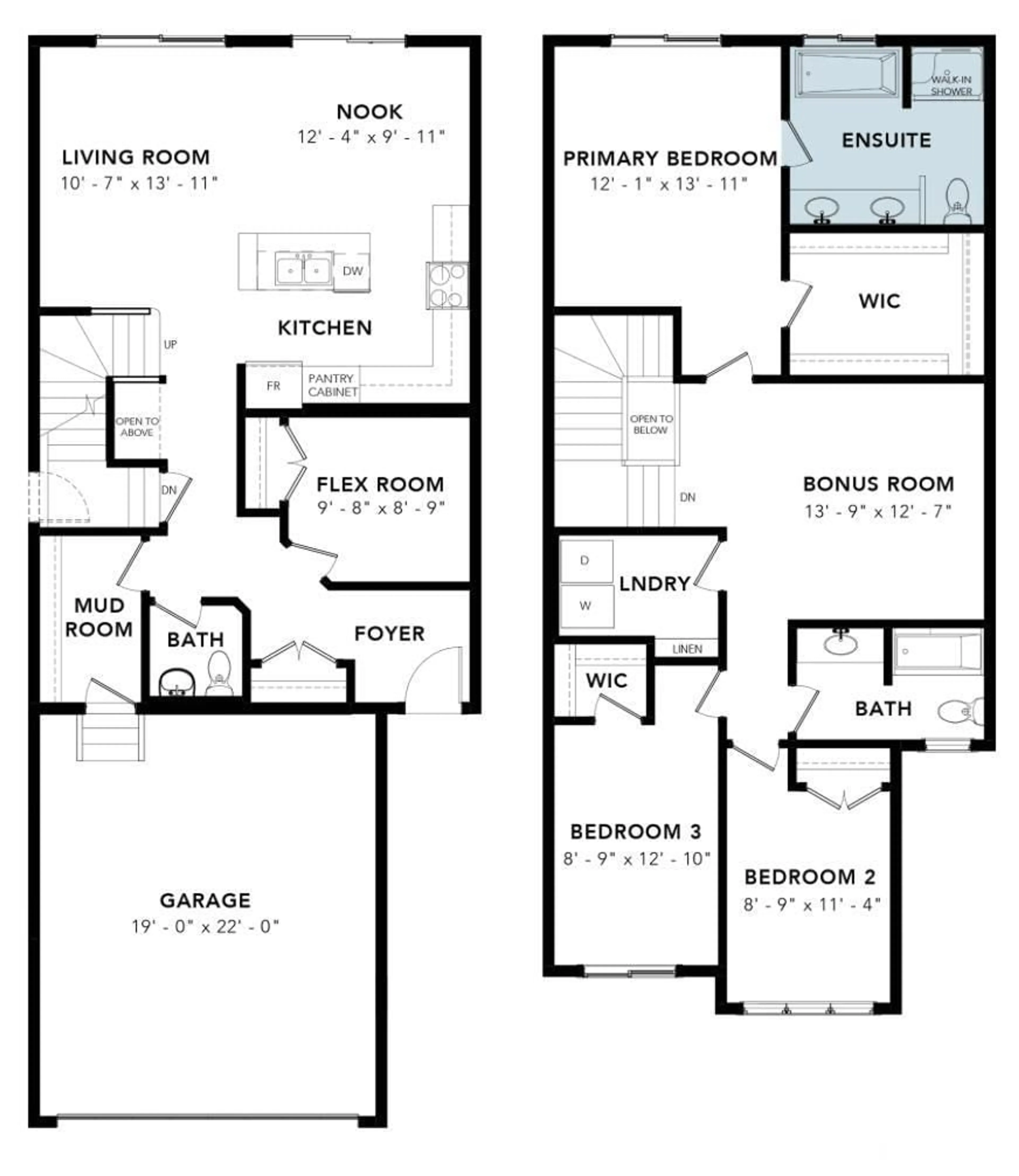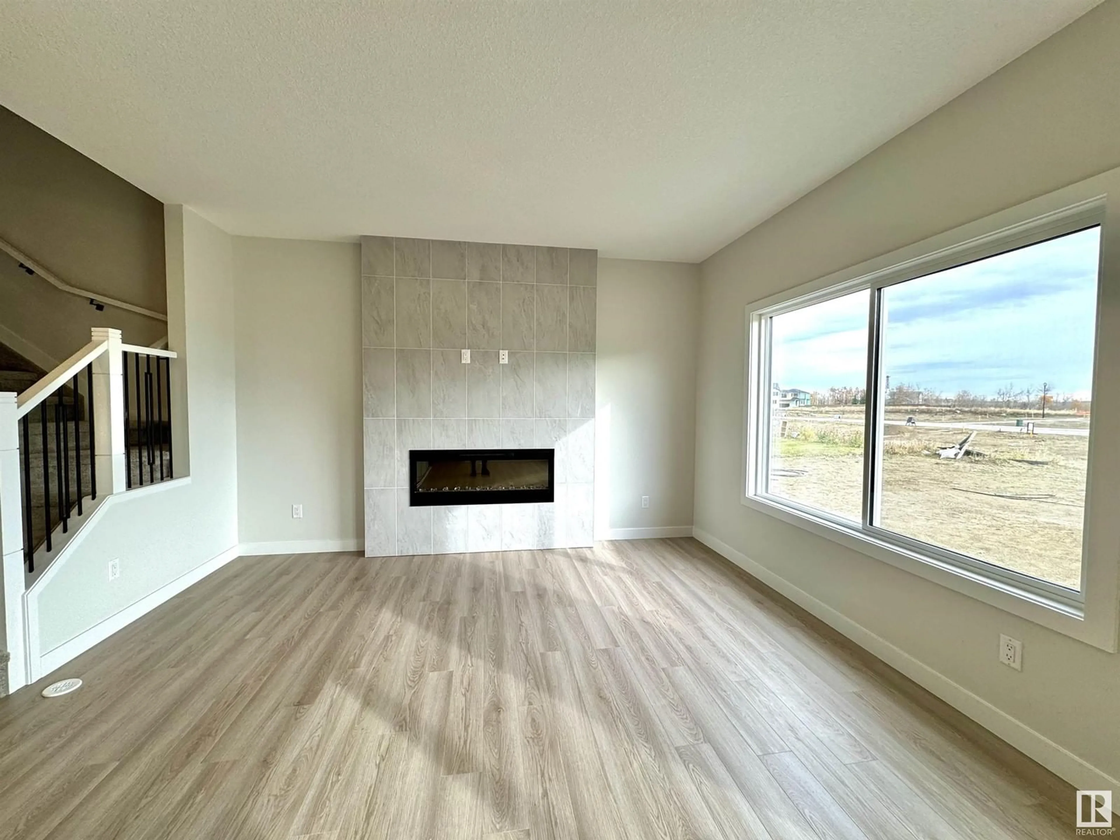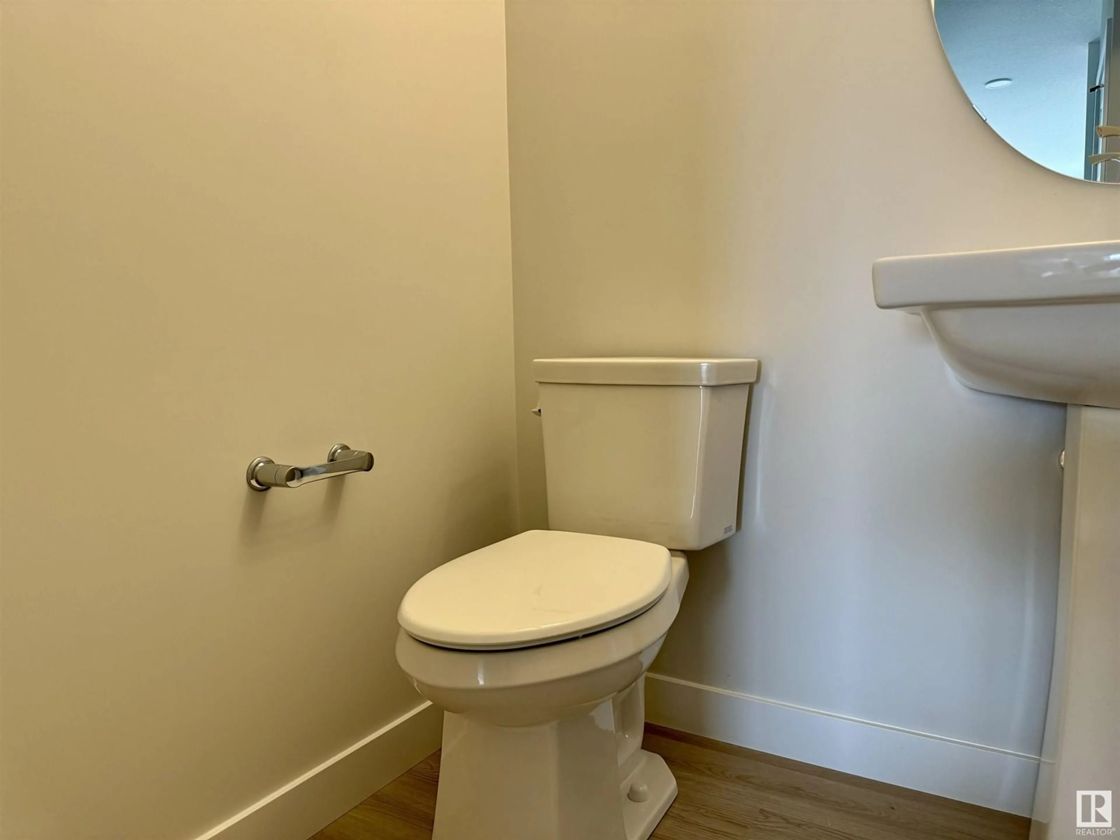2325 158A ST SW, Edmonton, Alberta T6W4L1
Contact us about this property
Highlights
Estimated ValueThis is the price Wahi expects this property to sell for.
The calculation is powered by our Instant Home Value Estimate, which uses current market and property price trends to estimate your home’s value with a 90% accuracy rate.Not available
Price/Sqft$300/sqft
Est. Mortgage$2,705/mo
Tax Amount ()-
Days On Market101 days
Description
This exceptional newly built Landmark home offers 2094sqft of thoughtfully designed living space, combining functionality, and flexibility. The main floor welcomes you with an open-concept layout, perfect for family life and entertaining. The spacious kitchen is designed with plenty of storage for all your cooking needs, while a convenient half bathroom on the main floor adds extra practicality for guests and everyday use. One of the standout features of this home is the flexible main floor room, which can be tailored to fit your lifestyle—whether as a guest room, home office, or even a gym. Upstairs, the primary bedroom is a true retreat with a large ensuite and walk-in closet. An upstairs laundry room makes laundry day easier and offers additional space for storage and linens. Two more bedrooms, one featuring its own walk-in closet, are located near the bonus room, ideal for relaxing or playing. Lastly, the SIDE Entry adds to the home's appeal, making this the perfect space for everyone and everything! (id:39198)
Property Details
Interior
Features
Main level Floor
Dining room
Kitchen
Den
Living room
Property History
 16
16
