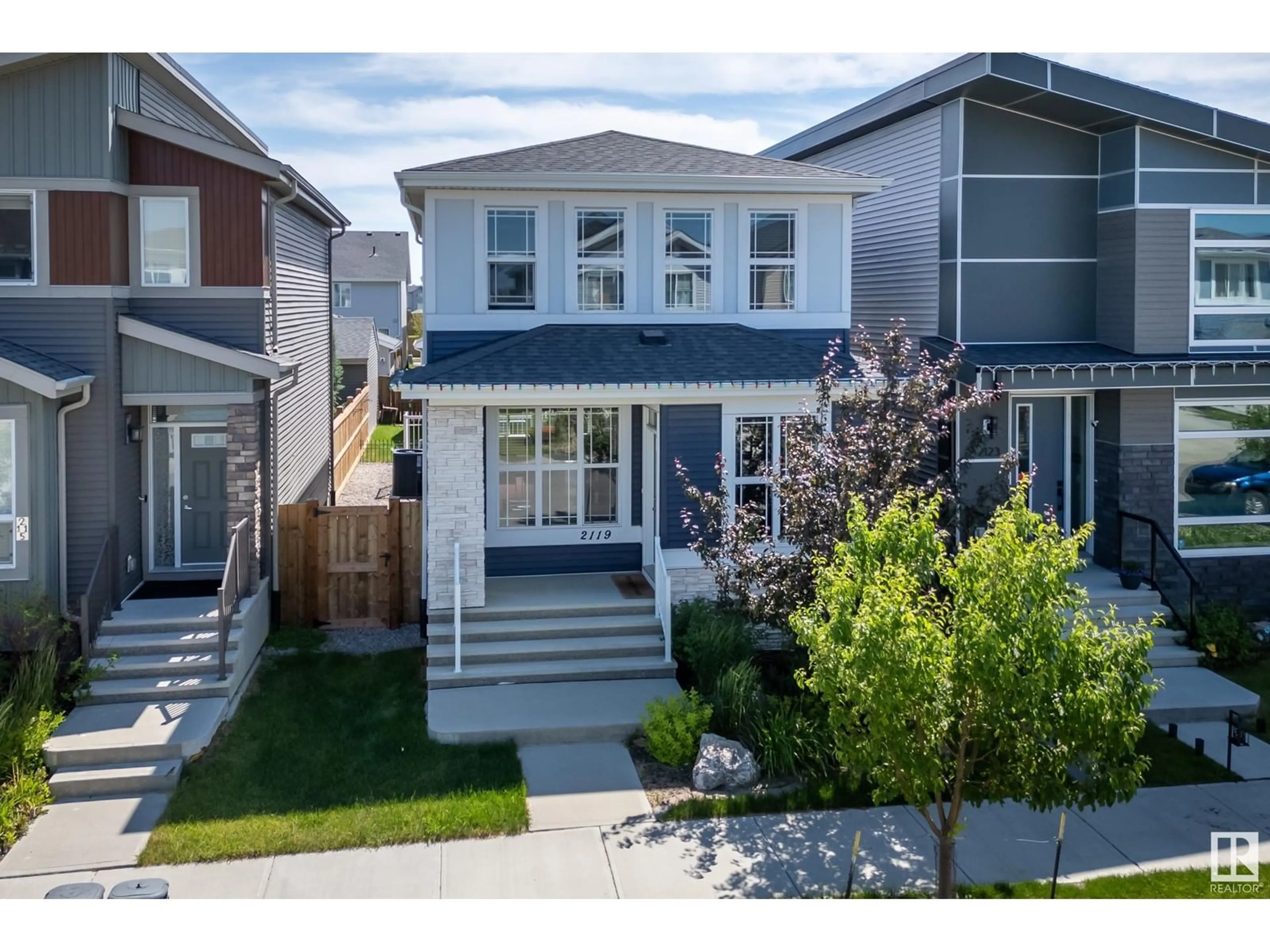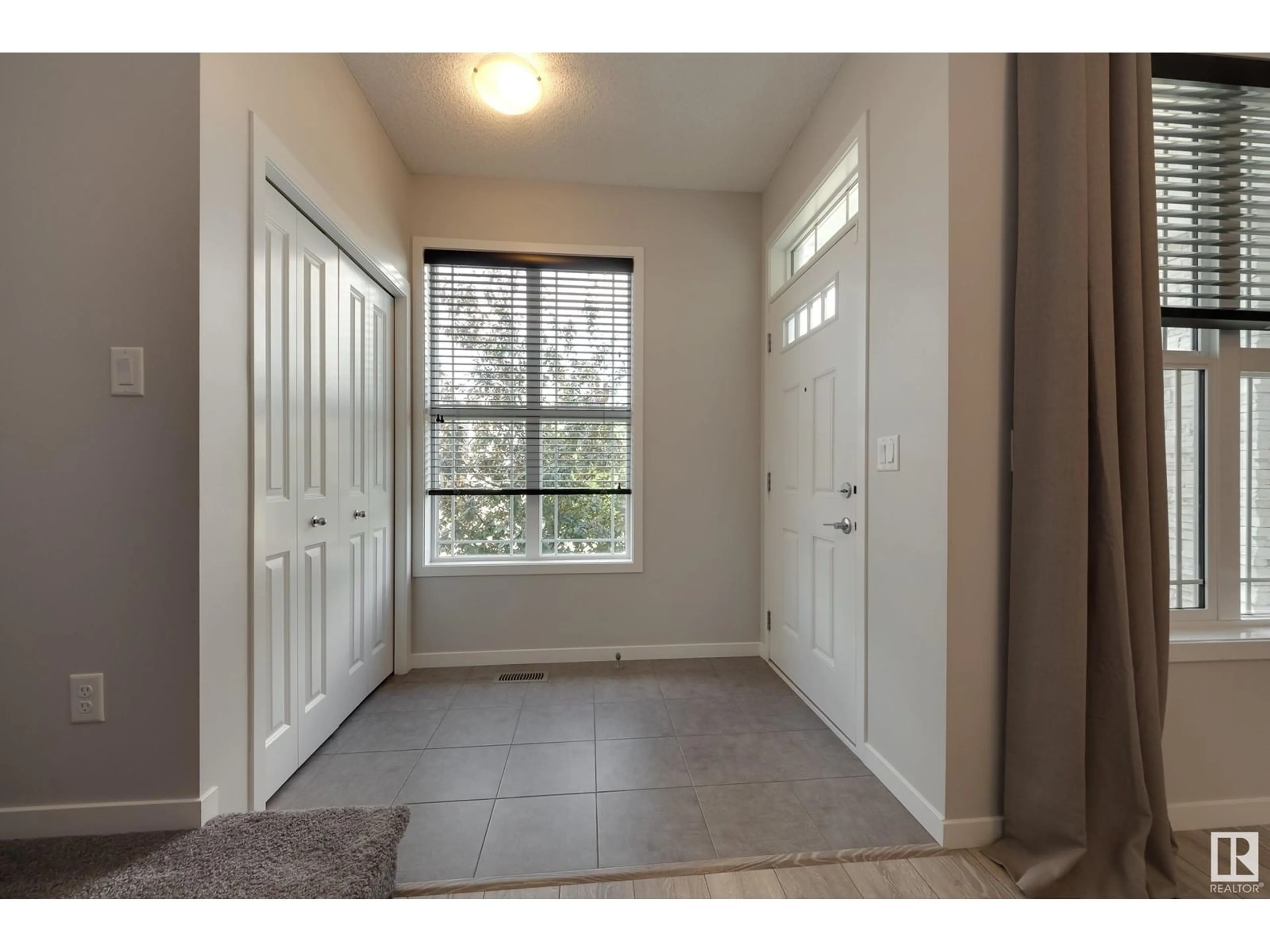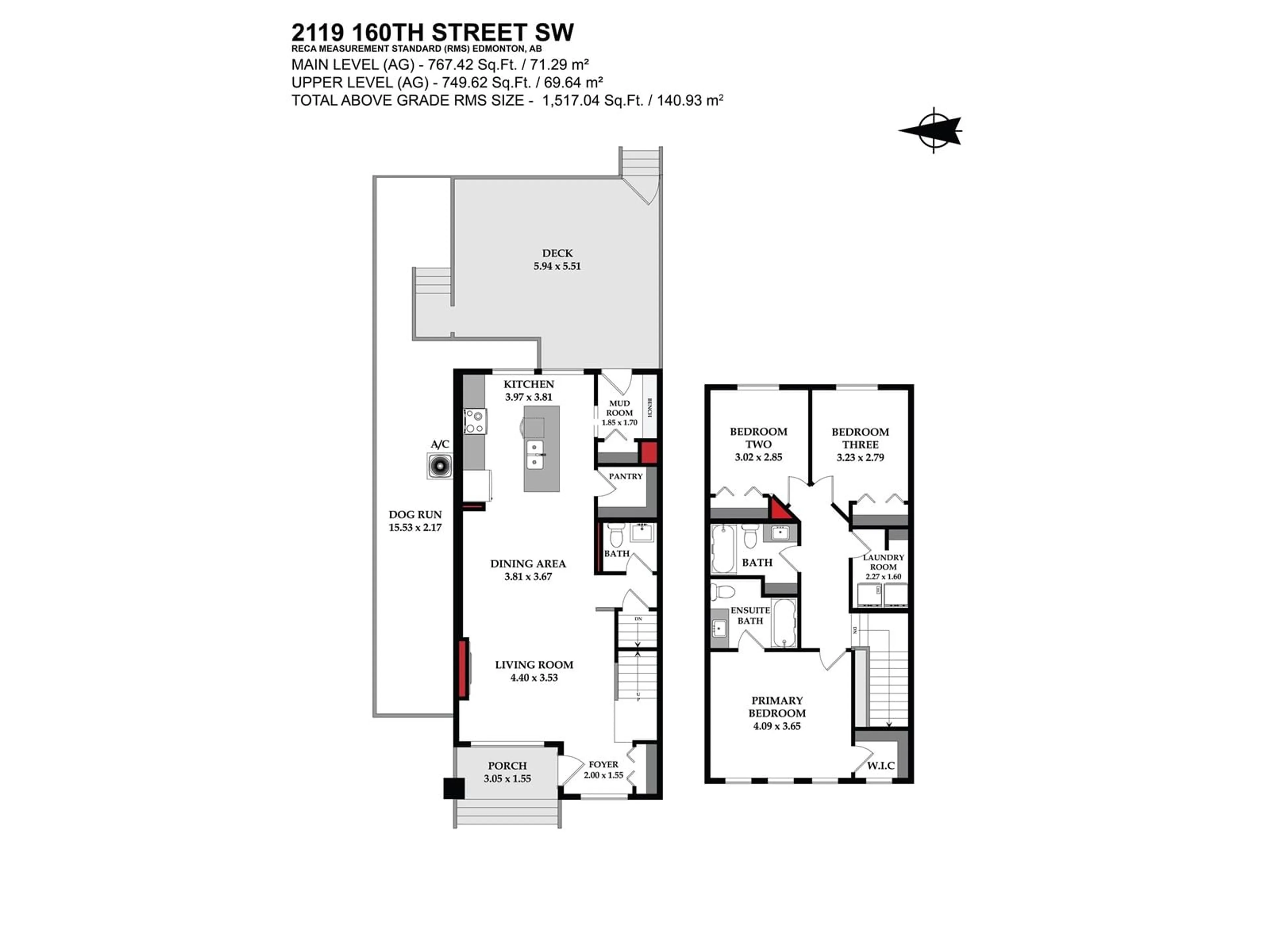2119 160 ST SW, Edmonton, Alberta T6W4E5
Contact us about this property
Highlights
Estimated ValueThis is the price Wahi expects this property to sell for.
The calculation is powered by our Instant Home Value Estimate, which uses current market and property price trends to estimate your home’s value with a 90% accuracy rate.Not available
Price/Sqft$313/sqft
Days On Market21 Hours
Est. Mortgage$2,040/mth
Tax Amount ()-
Description
Welcome to Glenridding Ravine, where this beautiful former showhome, loaded with upgrades as you would expect, offers 3 bedrooms, 2.5 bathrooms, and a double detached garage. The open concept floor plan on the main level features an entrance foyer, living room with a fireplace, dining room, 2 pc bathroom, mudroom, and kitchen with upgraded cabinets, quartz counters, stainless steel appliances, and a spacious pantry. Hunter Douglas blinds throughout the home add an extra touch of luxury. The upper level is home to your beautiful primary suite with a walk-in closet and 4 pc ensuite, a walk-in laundry room, 2 additional beds, and a 4 pc family bath. The basement is unfinished, providing excellent space for your storage needs. In a great location with easy access to shopping and entertainment in nearby Currents of Windermere, and the Anthony Henday, you'll have plenty of things to do when you're not relaxing on your spacious deck in the yard, where your pup can enjoy easy access to their very own dog run! (id:39198)
Property Details
Interior
Features
Main level Floor
Living room
4.4 m x 3.53 mDining room
3.81 m x 3.67 mKitchen
3.97 m x 3.81 mMud room
1.85 m x 1.7 mExterior
Parking
Garage spaces 4
Garage type Detached Garage
Other parking spaces 0
Total parking spaces 4
Property History
 58
58


