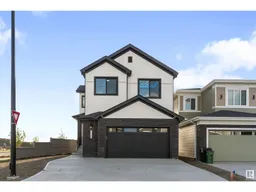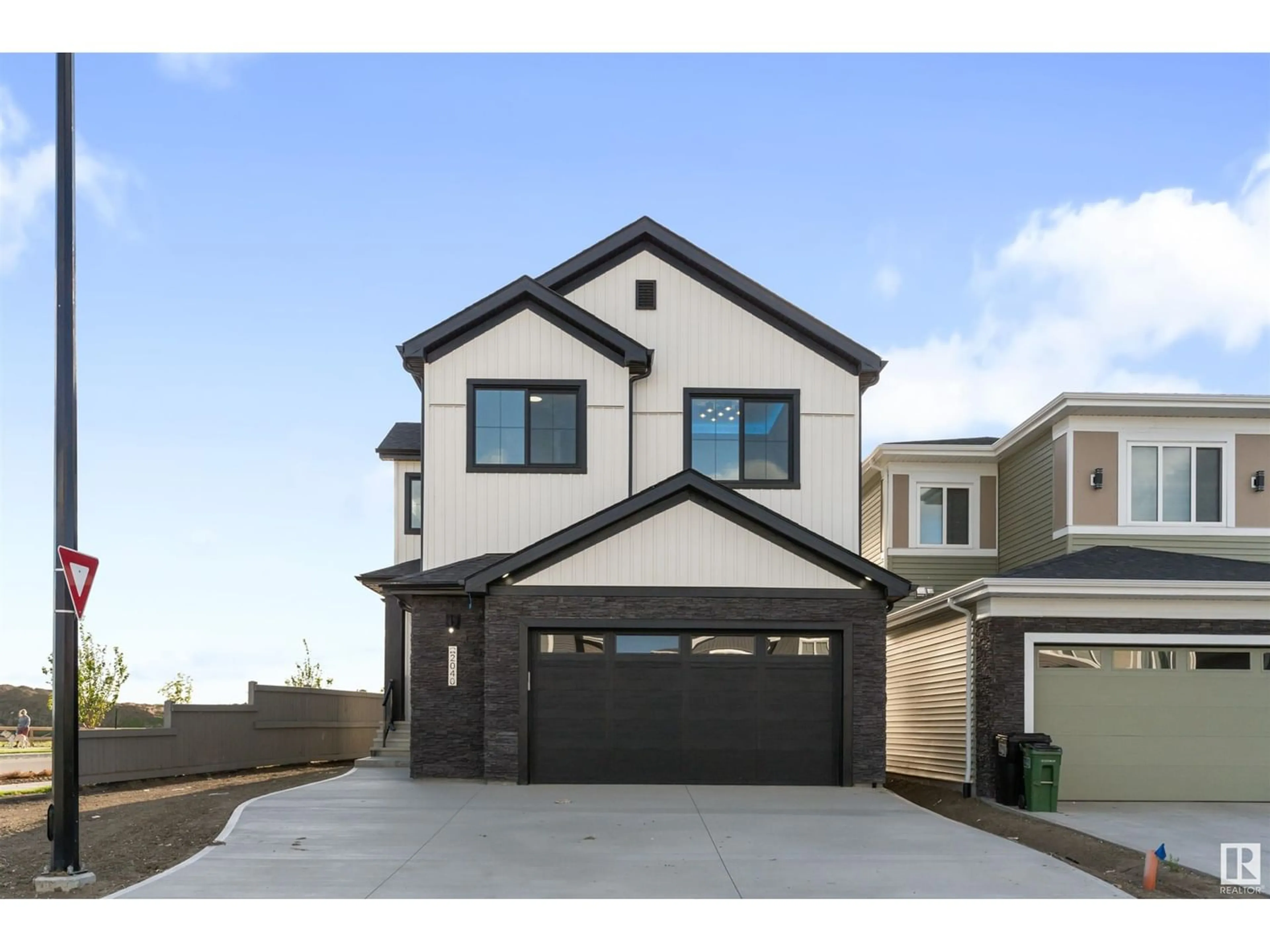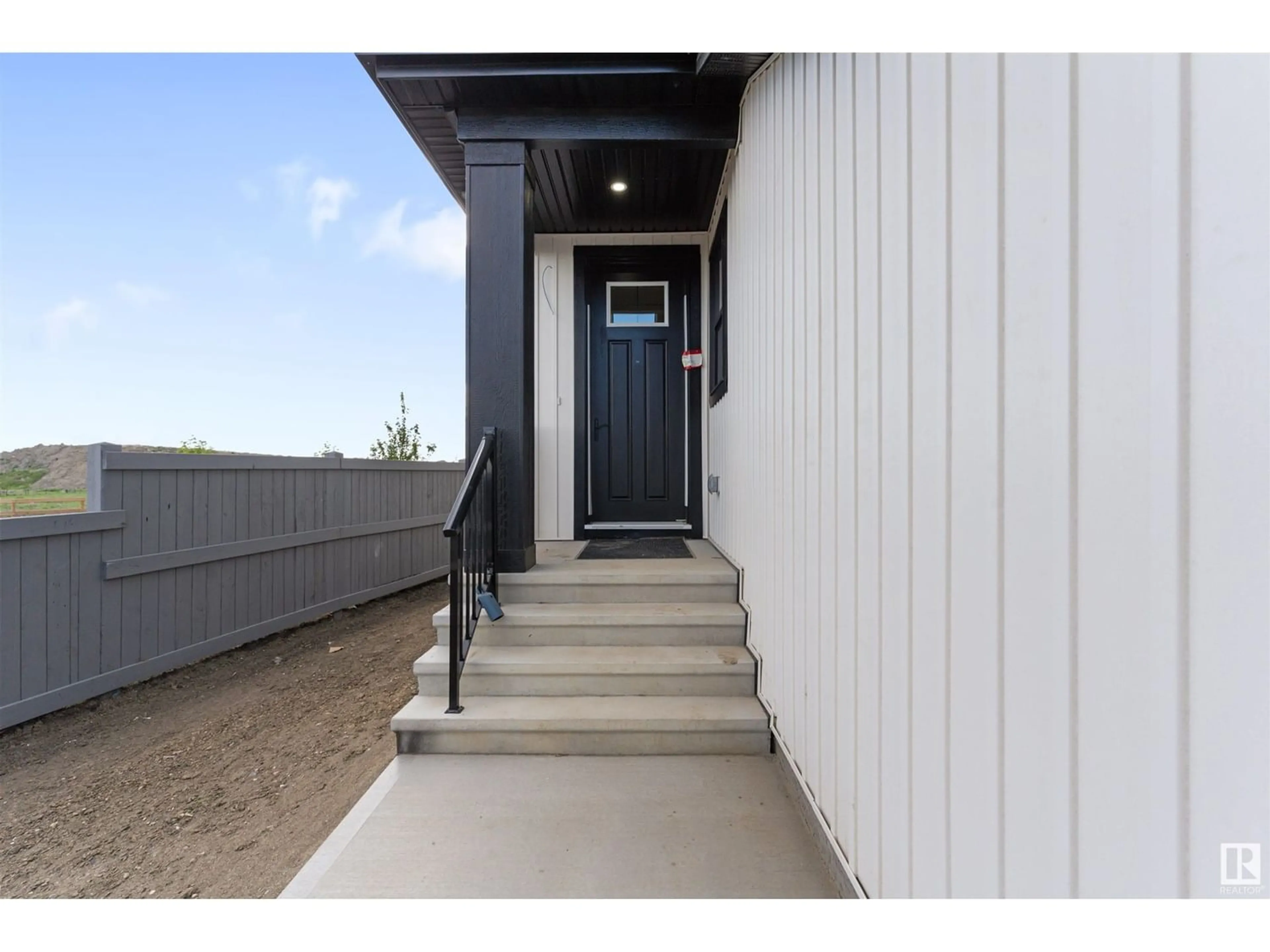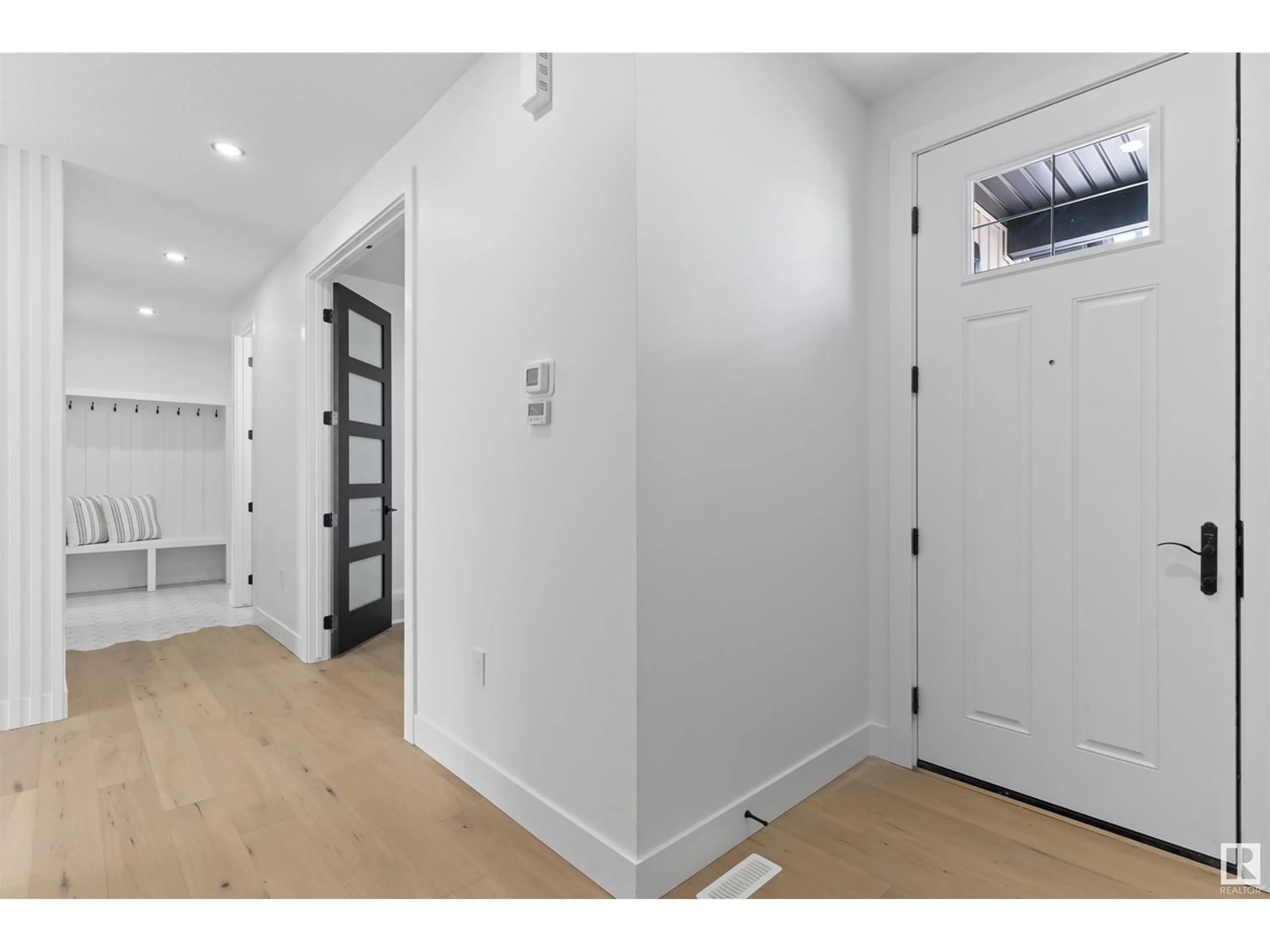2040 164 ST SW SW, Edmonton, Alberta T6W5J9
Contact us about this property
Highlights
Estimated ValueThis is the price Wahi expects this property to sell for.
The calculation is powered by our Instant Home Value Estimate, which uses current market and property price trends to estimate your home’s value with a 90% accuracy rate.Not available
Price/Sqft$321/sqft
Days On Market50 days
Est. Mortgage$3,646/mth
Tax Amount ()-
Description
This modern farmhouse-style home combines the charm of traditional farmhouse architecture with sleek, contemporary design elements. Quick Possession in the community of Glenridding Parkside! Backing onto a walking trail that goes around the Pond. high pitched roof, black windows, 2.5 garage, extended driveway and tons of windows make the exterior unique. Top Notch interior finishes with unique designs are just breathtaking! Open to above concept with a bed & a full bath on the main floor. Mud room leads to the Spacious Spice kitchen with quartz countertops, Designer Main kitchen has Painted & stained Kitchen cabinetry & Canopy, spacious Dining area, Large Great Room with big windows, vaulted ceilings & an electric fireplace feature wall is just luxurious. Upstairs offers 3 beds, 2 baths, a Bonus room, & a big laundry. All floors 9 ft, upgraded lighting & plumbing fixtures & loaded with many more upgrades! This property comes with a full deck and a separate entrance for future in law suite. (id:39198)
Property Details
Interior
Features
Main level Floor
Living room
Dining room
Kitchen
Family room
Property History
 46
46


