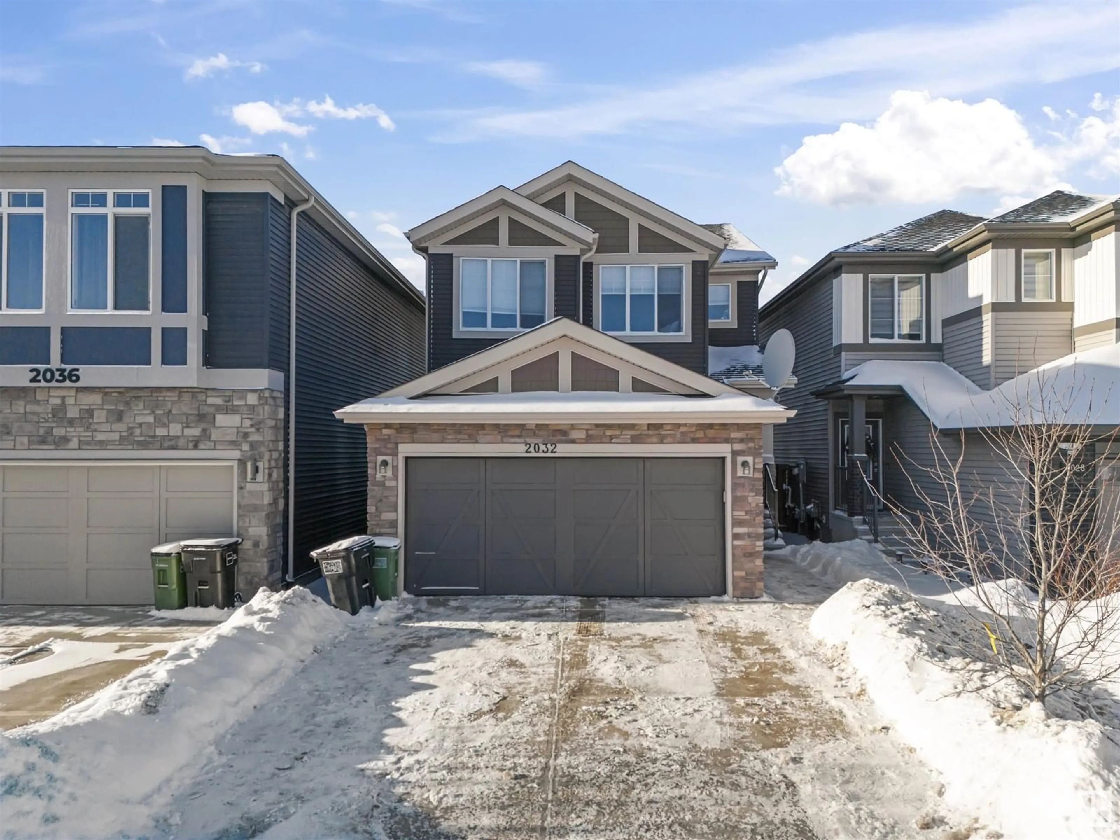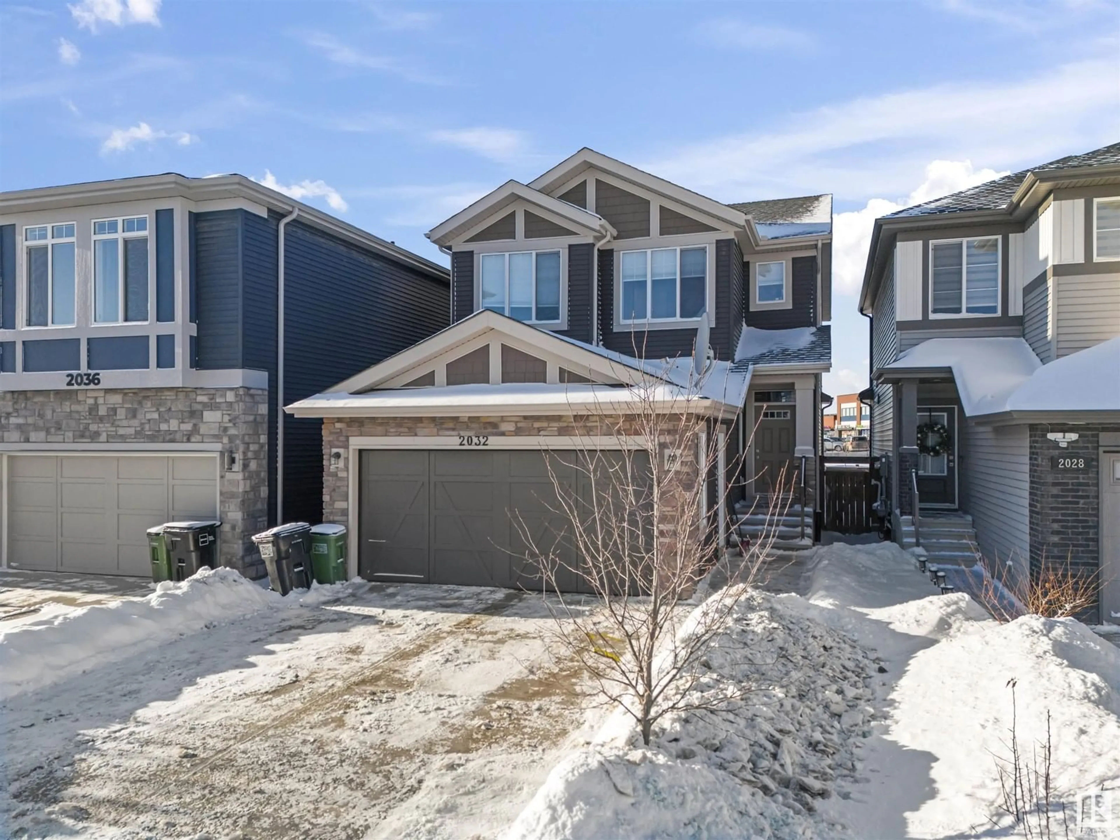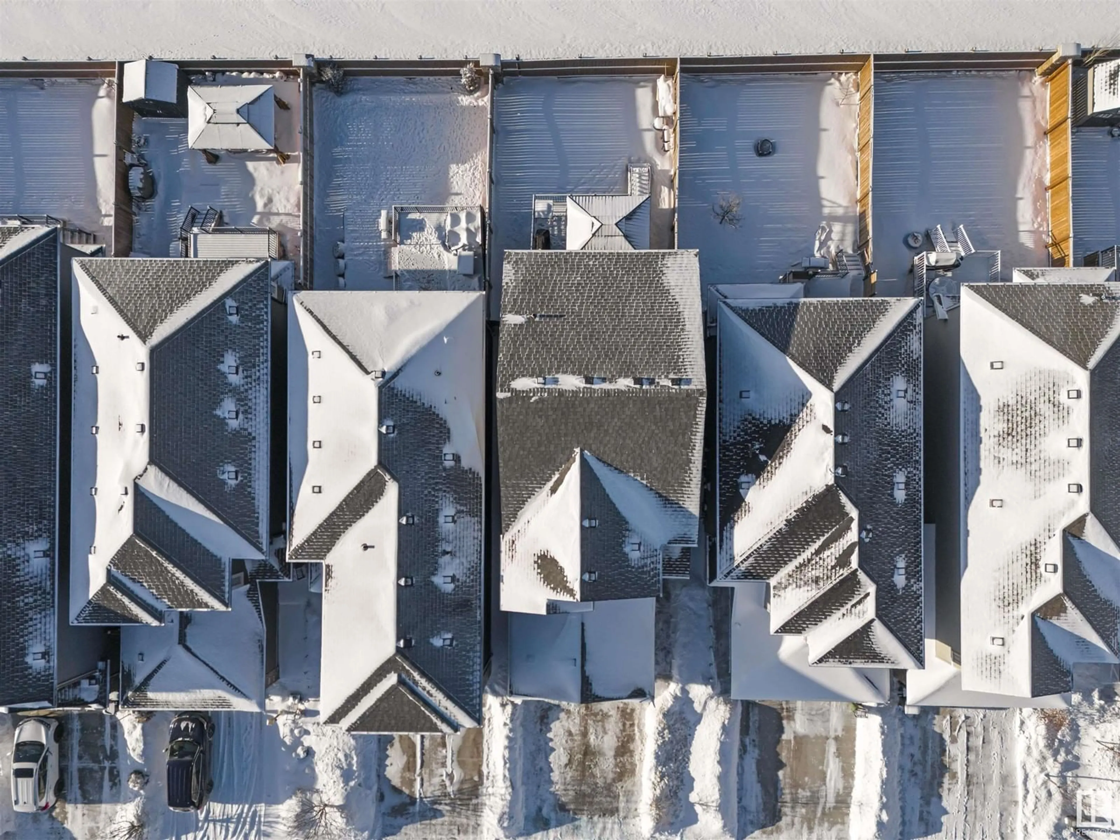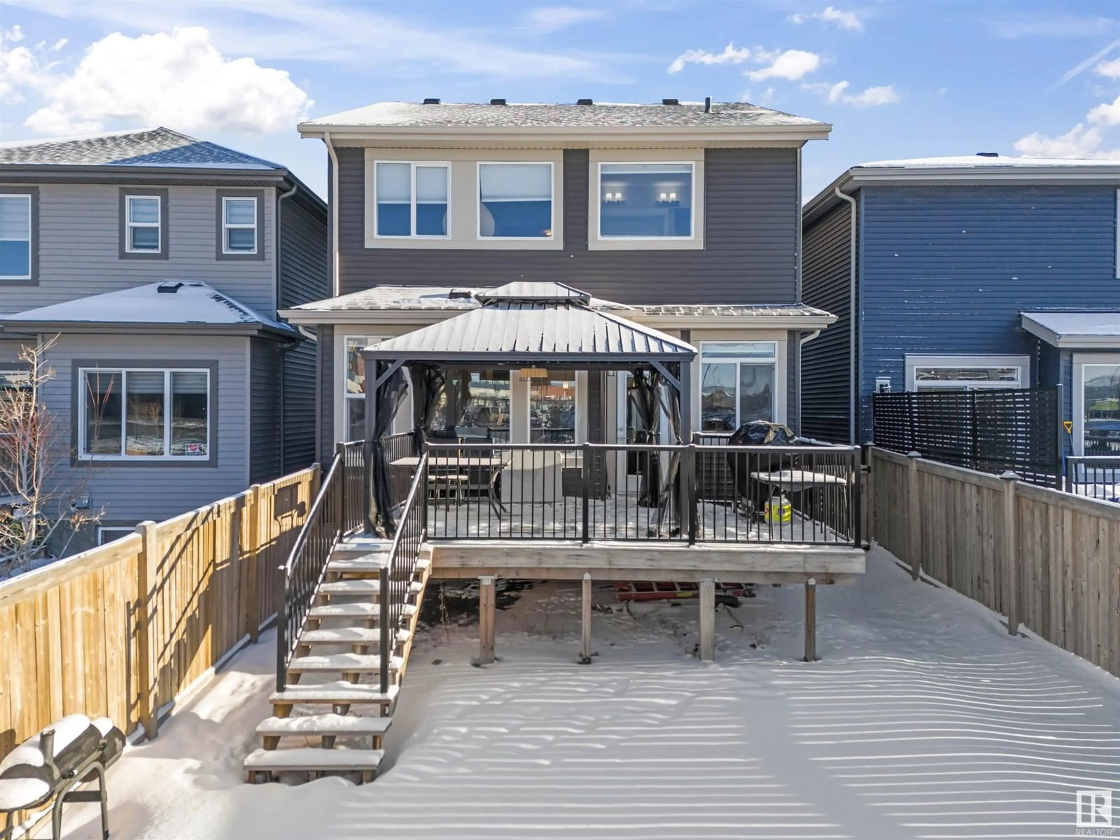2032 160 ST SW, Edmonton, Alberta T6W1A4
Contact us about this property
Highlights
Estimated ValueThis is the price Wahi expects this property to sell for.
The calculation is powered by our Instant Home Value Estimate, which uses current market and property price trends to estimate your home’s value with a 90% accuracy rate.Not available
Price/Sqft$321/sqft
Est. Mortgage$2,684/mo
Tax Amount ()-
Days On Market3 days
Description
Welcome to GLENRIDDING Ravine! NEARLY 2800sqft of LIVING SPACE including Fully Finished Basement. East Facing beautiful house with Main floor Den, feast in your Gourmet kitchen with upgraded cabinets topped with quartz countertop throughout. Huge Windows gives you ample sunlight. Upstairs, you'll find a large center bonus room separating the Master and the other two spacious bedrooms. You'll also find a walk-in 2nd floor laundry. Master ensuite is a spa-like 5 piece with double sinks and a separate tub and shower. With NO Neighbors at the back, enjoy your evenings in the backyard with Huge Deck and Gazebo. CENTRAL A/C and HEATED GARAGE are additional perks. Fully finished basement gives you extra space with bedroom, Full washroom and huge living area to enjoy with your family. (id:39198)
Property Details
Interior
Features
Basement Floor
Family room
Bedroom 4
Property History
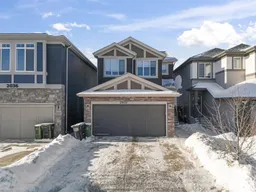 60
60
