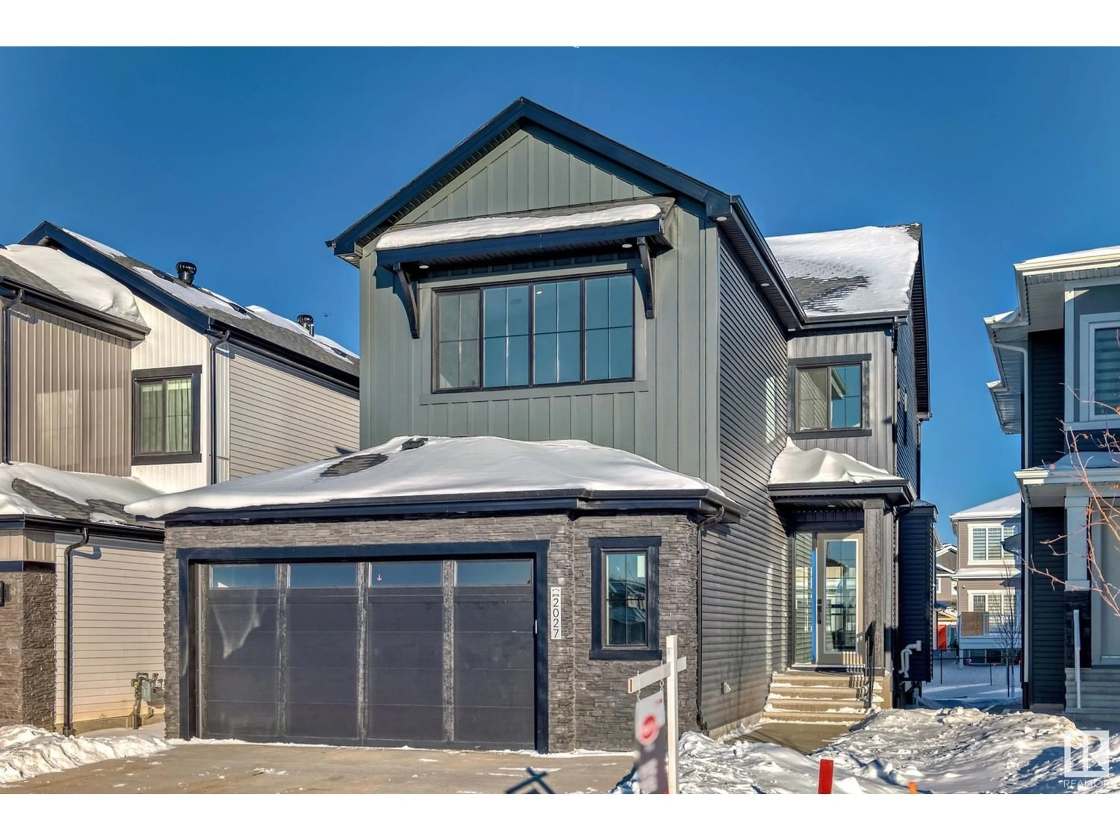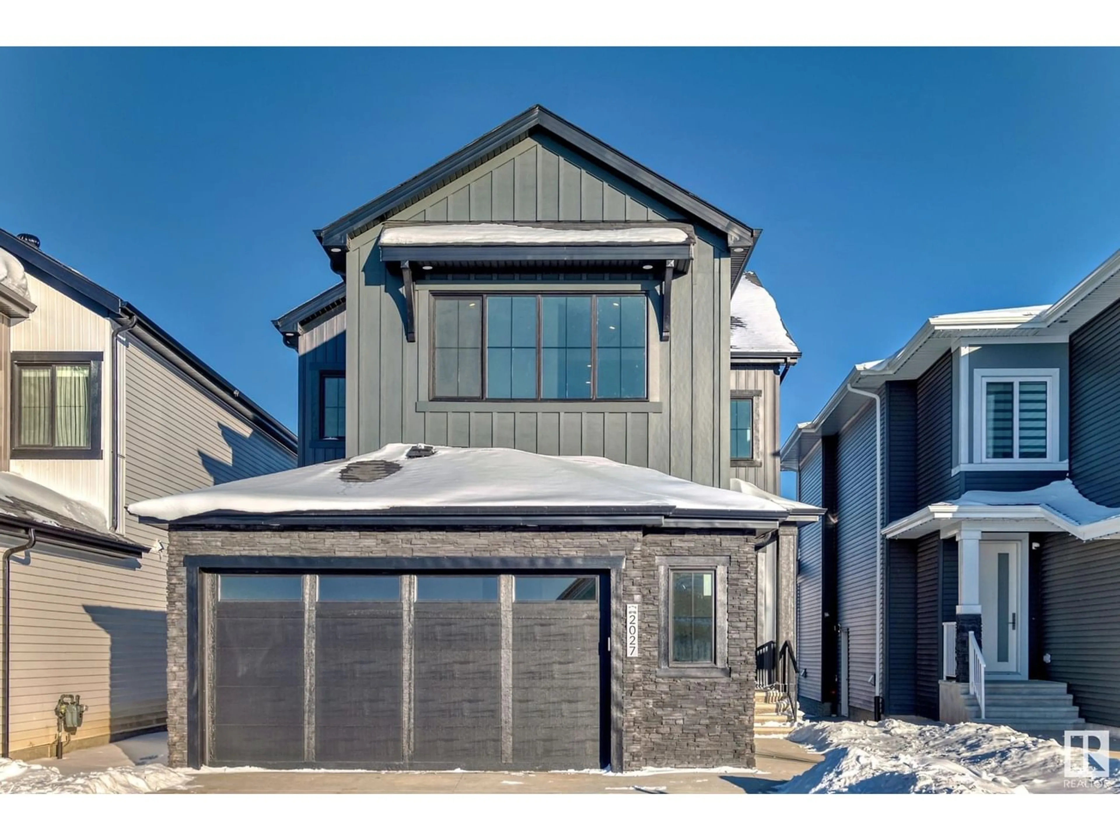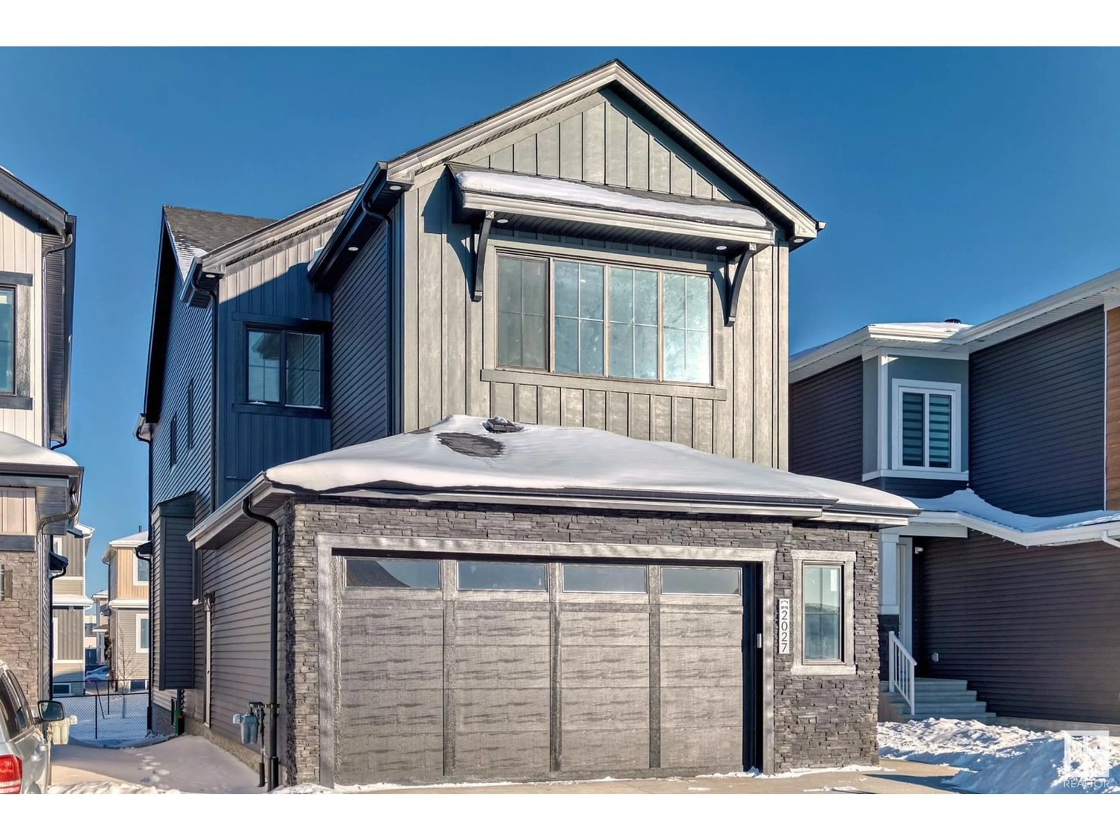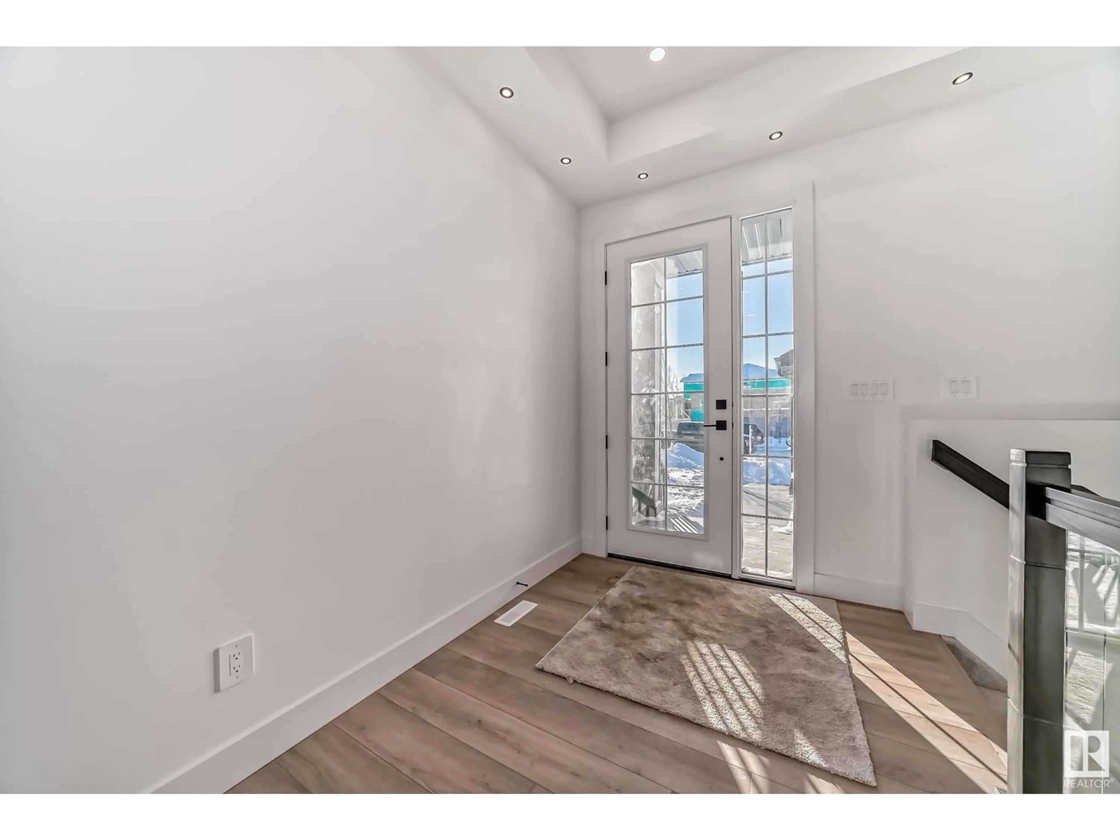2027 165 ST SW, Edmonton, Alberta T6W5K1
Contact us about this property
Highlights
Estimated ValueThis is the price Wahi expects this property to sell for.
The calculation is powered by our Instant Home Value Estimate, which uses current market and property price trends to estimate your home’s value with a 90% accuracy rate.Not available
Price/Sqft$279/sqft
Est. Mortgage$3,113/mo
Tax Amount ()-
Days On Market294 days
Description
Welcome to your new house in the new community of Glenridding Parkside. This house is designed w/ functionality in mind - both for a young family and a growing family. The main floor comes with a den & half bath. The walk-in pantry allows easy access from the garage into the kitchen to unload your groceries. The kitchen, dining, and living space nicely flow together for everyday use. The upper floor provides a nice separation between the resting space and the enjoyment space. Comes with 3 bedrooms (one master bedroom), washroom, laundry space, a tech area, and a grand bonus room w/ 12ft vaulted ceiling. The ensuite comes with a dual sink, floating tub, stand-in shower and wardrobe closet with organizers already built. And of course, the house is finished with luxury in mind - plenty of tastefully selected lighting/plumbing fixtures, cabinets color combination, flooring which brings the house all together. Separate entrance to the basement with 10 ft ceiling height for future development - a must view!!! (id:39198)
Property Details
Interior
Features
Main level Floor
Living room
4.26 m x 5.7 mDining room
4.06 m x 2.87 mKitchen
4.09 m x 3.85 mBedroom 4
2.39 m x 3.11 m



