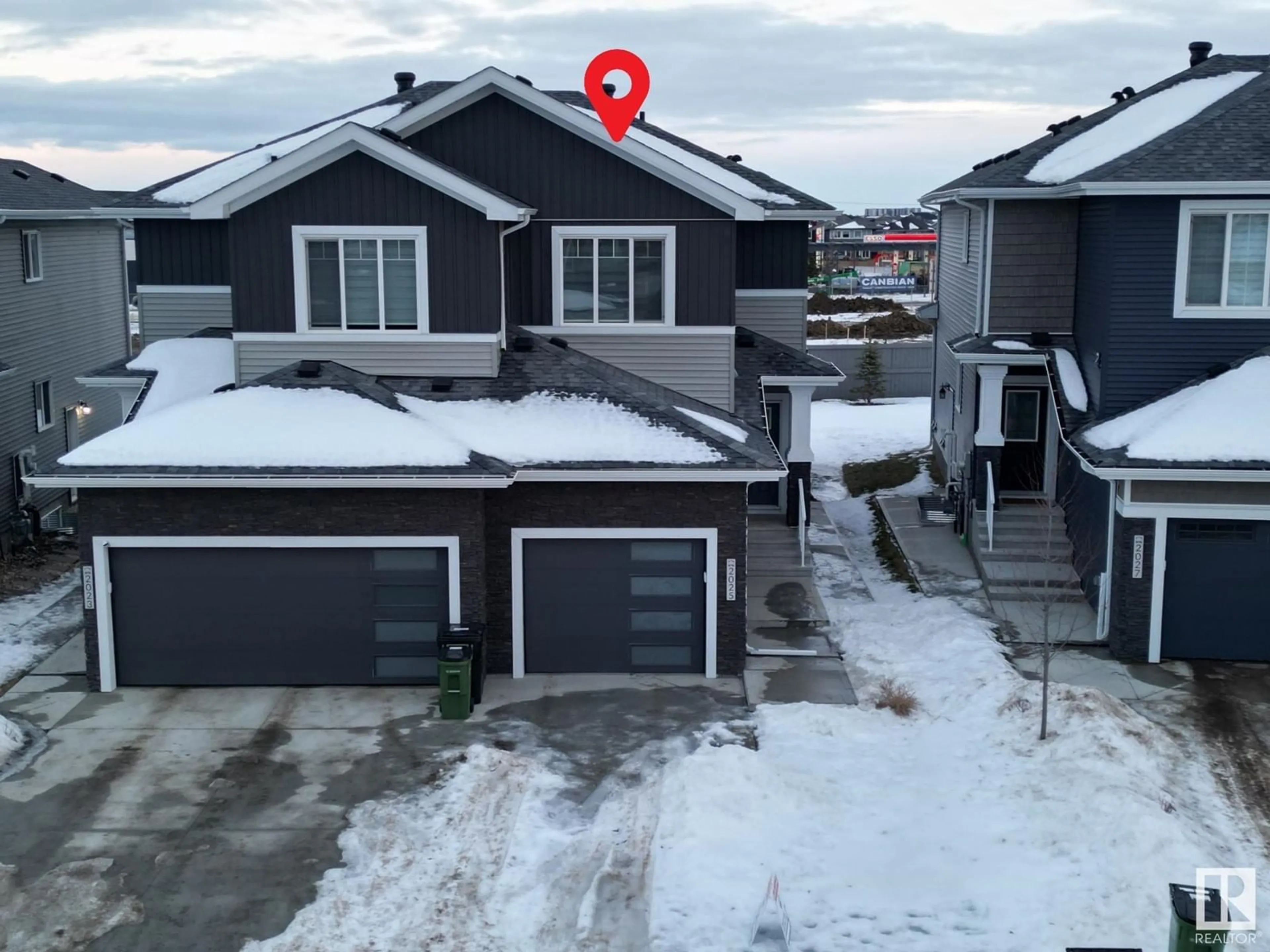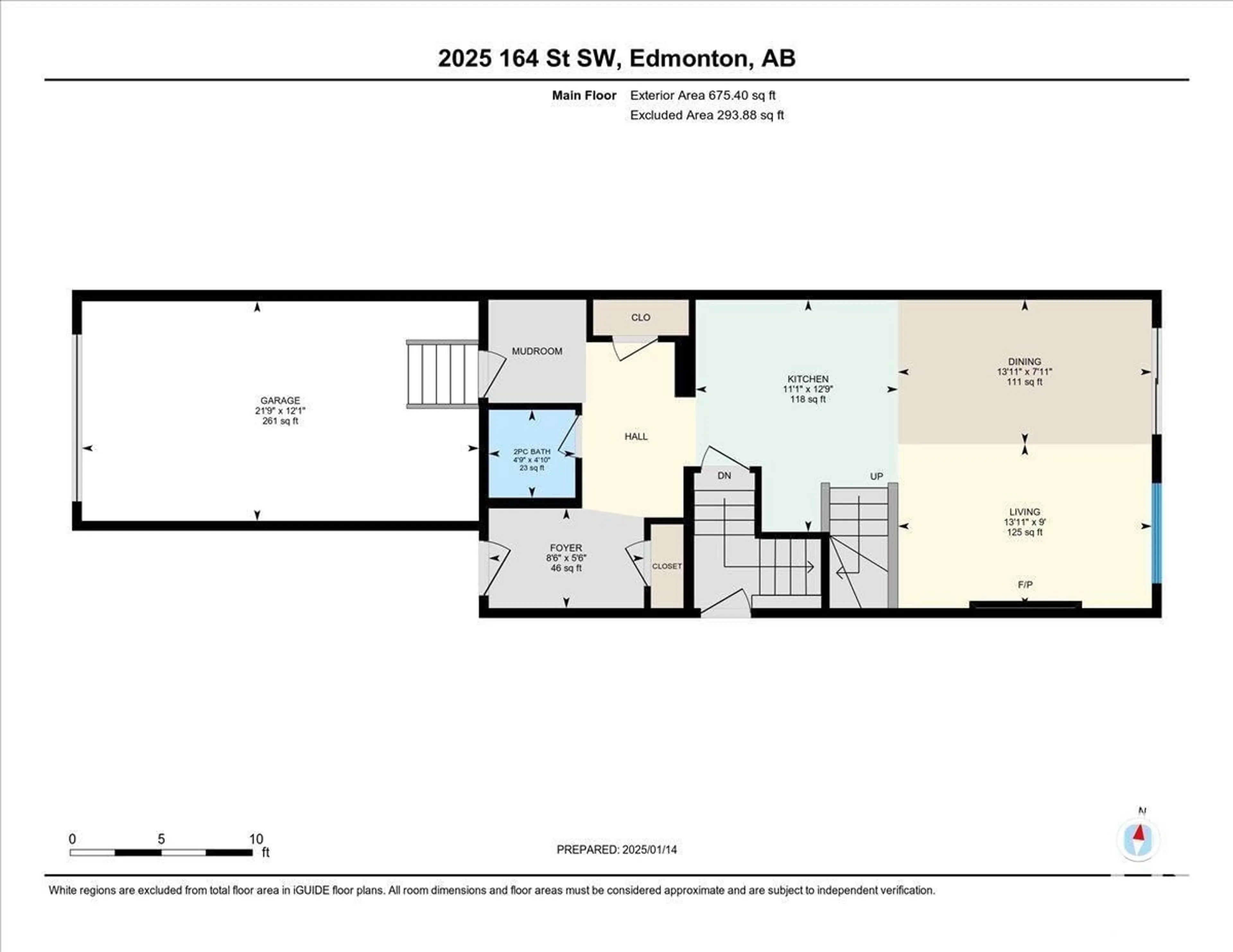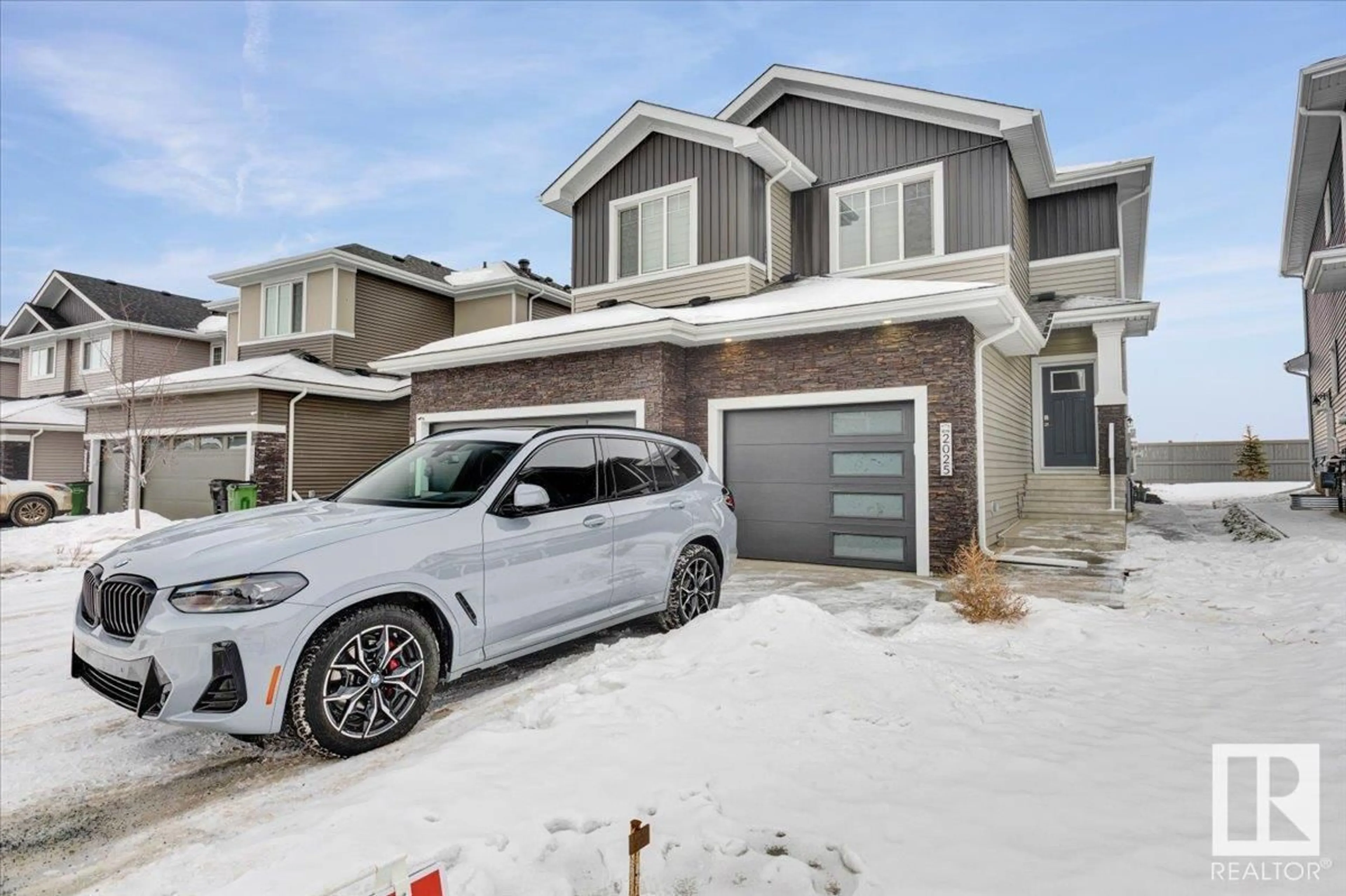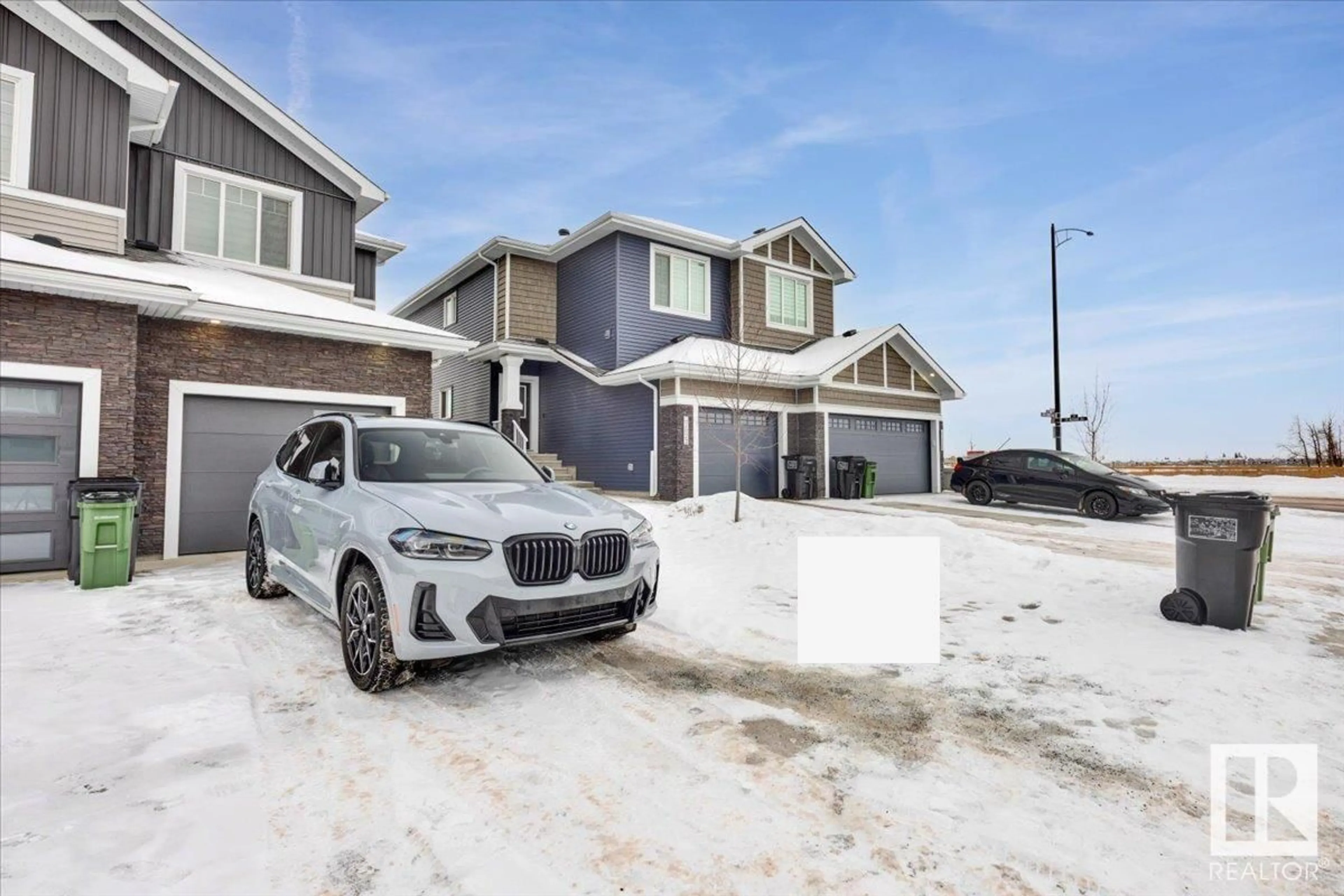2025 164 ST SW, Edmonton, Alberta T6W5J9
Contact us about this property
Highlights
Estimated ValueThis is the price Wahi expects this property to sell for.
The calculation is powered by our Instant Home Value Estimate, which uses current market and property price trends to estimate your home’s value with a 90% accuracy rate.Not available
Price/Sqft$360/sqft
Est. Mortgage$2,276/mo
Tax Amount ()-
Days On Market10 days
Description
Welcome to Your Perfect Half Duplex with a LEGAL BASEMENT SUITE. This modern home features 9-ft ceilings, a sleek white kitchen with quartz countertops, stainless steel appliances, and a cozy living room with an electric fireplace. The mudroom, conveniently located off the single-car garage, offers built-in bench seating, cubbies, hooks, and shelving. Upstairs, the spacious primary bedroom includes a walk-in closet with MDF shelving. Hard surface flooring throughout ensures easy maintenance and allergy-friendly living. Window coverings are included for move-in convenience. The legal basement suite, accessible via a concrete walkway, includes a private entrance, one bedroom, a four-piece bath, and a living area, perfect for rental income or extended family. Steps from a park, playground, and shopping, with walking trails, ponds, and golf nearby, this home offers lifestyle and convenience. Easy access to major roads and a short drive to the Currents of Windermere make this property a must-see. (id:39198)
Property Details
Interior
Features
Basement Floor
Bedroom 4
Second Kitchen
Property History
 57
57



