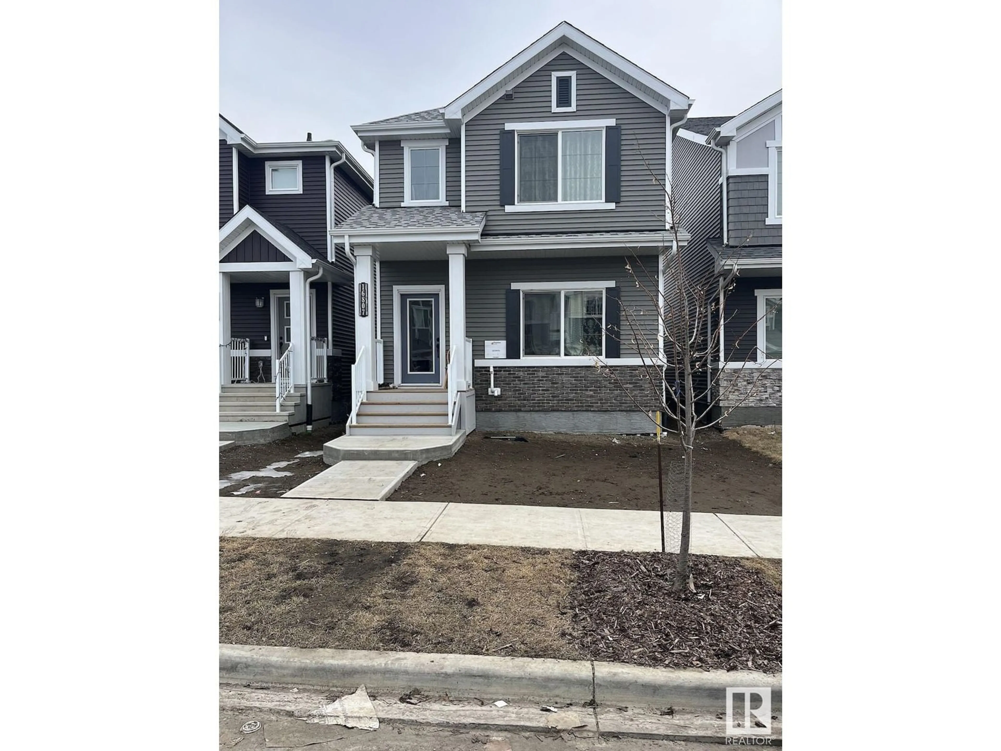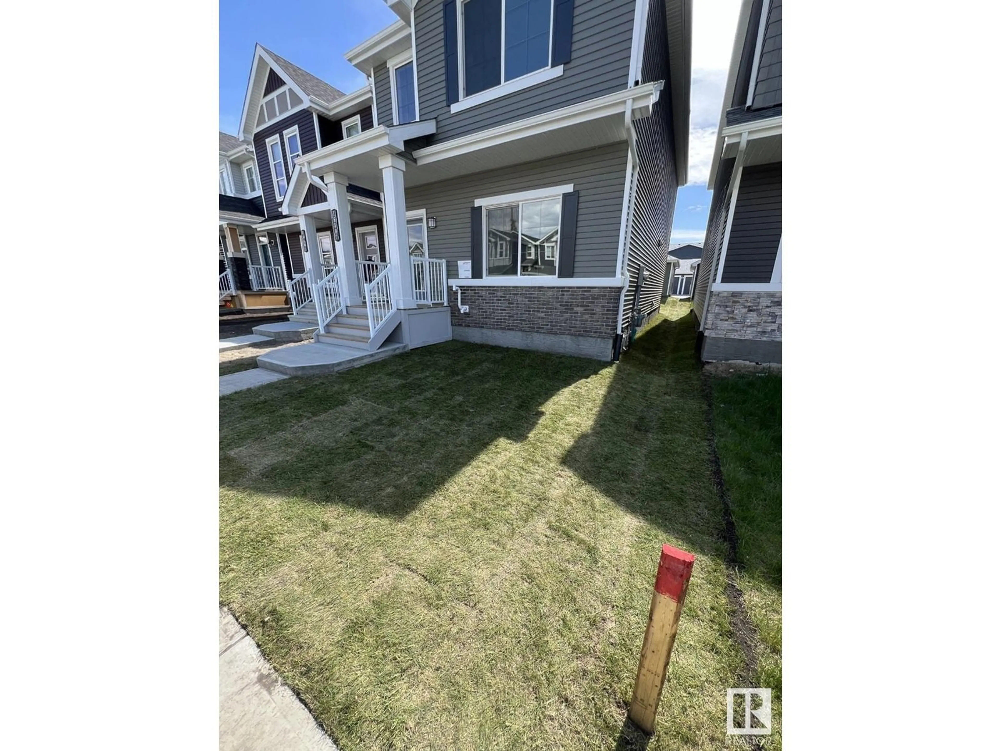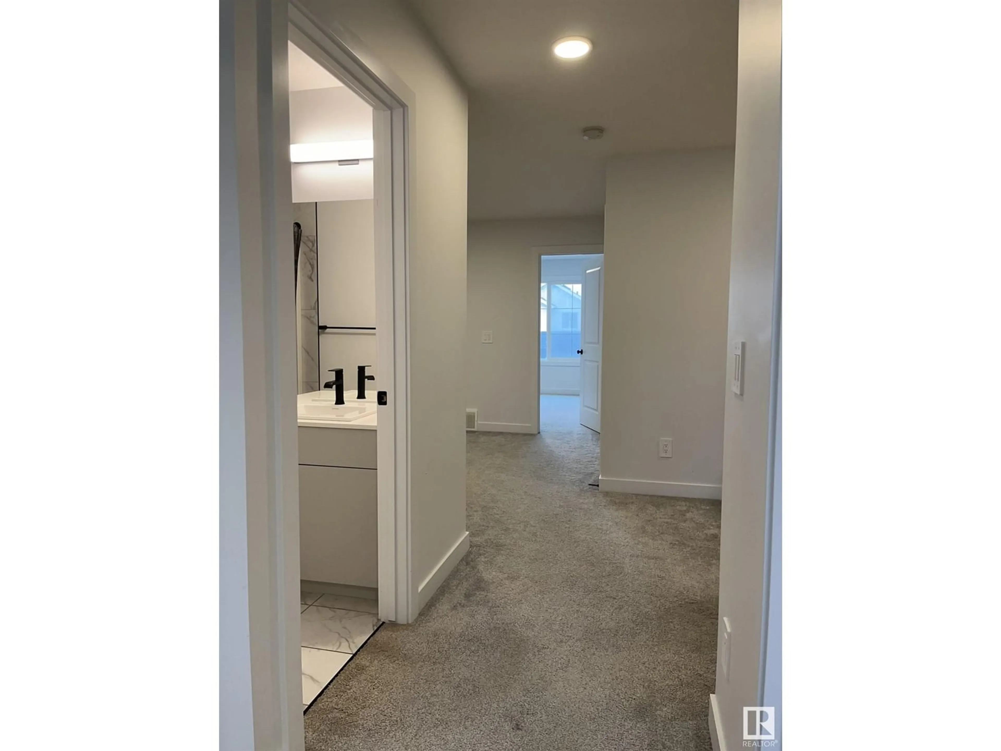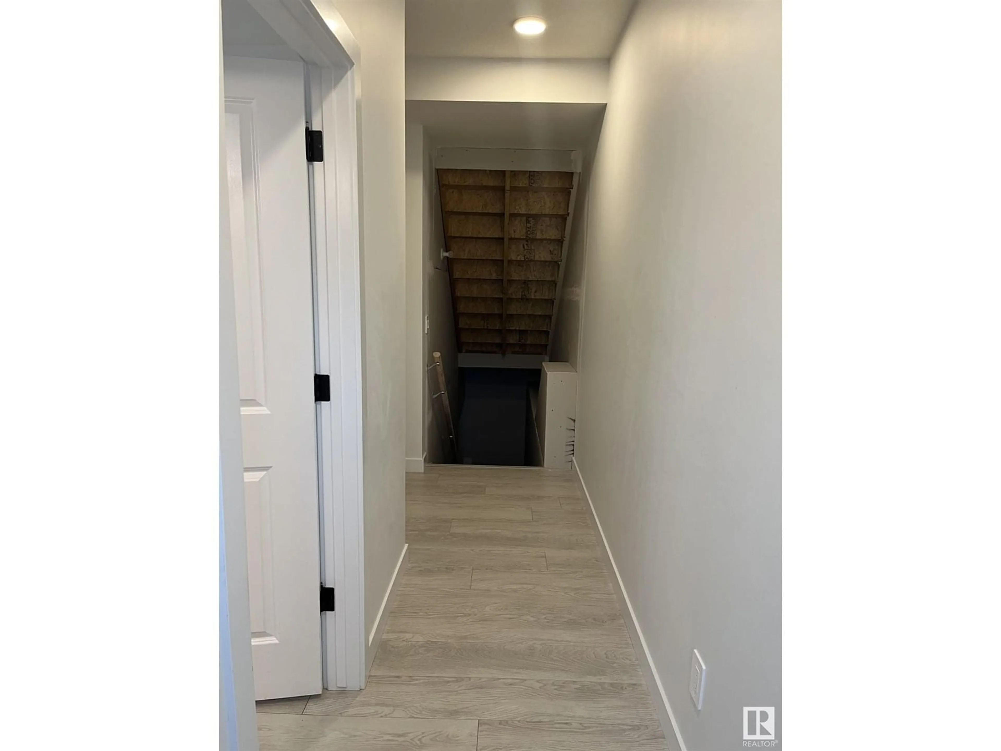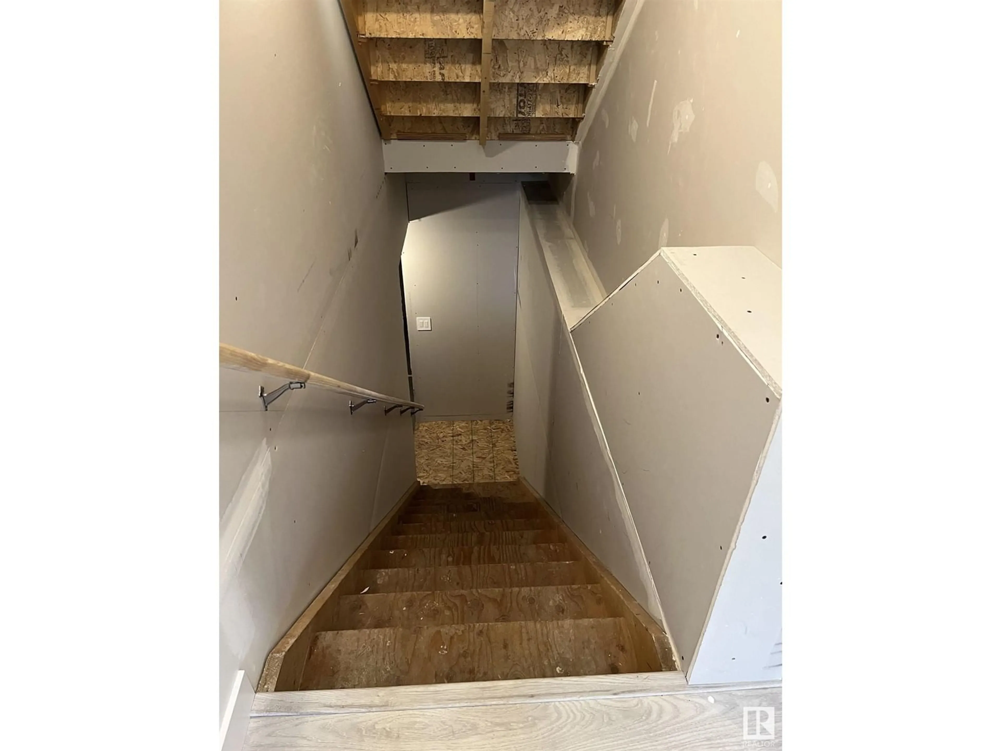16807 30 AV SW, Edmonton, Alberta T6W5A3
Contact us about this property
Highlights
Estimated ValueThis is the price Wahi expects this property to sell for.
The calculation is powered by our Instant Home Value Estimate, which uses current market and property price trends to estimate your home’s value with a 90% accuracy rate.Not available
Price/Sqft$300/sqft
Est. Mortgage$2,233/mo
Tax Amount ()-
Days On Market95 days
Description
Discover the epitome of modern living in this beautifully designed 2-story home, perfectly situated in the desirable Glenridding neighborhood. Upon entering, you are greeted by open floor plan that effortlessly accommodates both entertaining guests and enjoying quiet relaxation. The spacious living area flows seamlessly into the open concept kitchen and dining space, making gatherings a delight. Upstairs, the luxurious primary bedroom suite is a true retreat, complete with a generous walk-in closet and a lavish 4-piece ensuite bathroom. Two additional well-appointed bedrooms share a stylish 4-piece bathroom, ensuring ample space for family or guests. For added convenience, the upstairs bonus room and laundry room is thoughtfully located to streamline your daily routine. This home comes with a Separate Entrance, providing the potential for a future Legal Suite. 9-foot ceilings on the main floor. (id:39198)
Property Details
Interior
Features
Main level Floor
Living room
Dining room
Kitchen
Family room
Property History
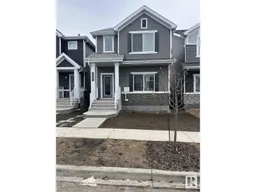 55
55
