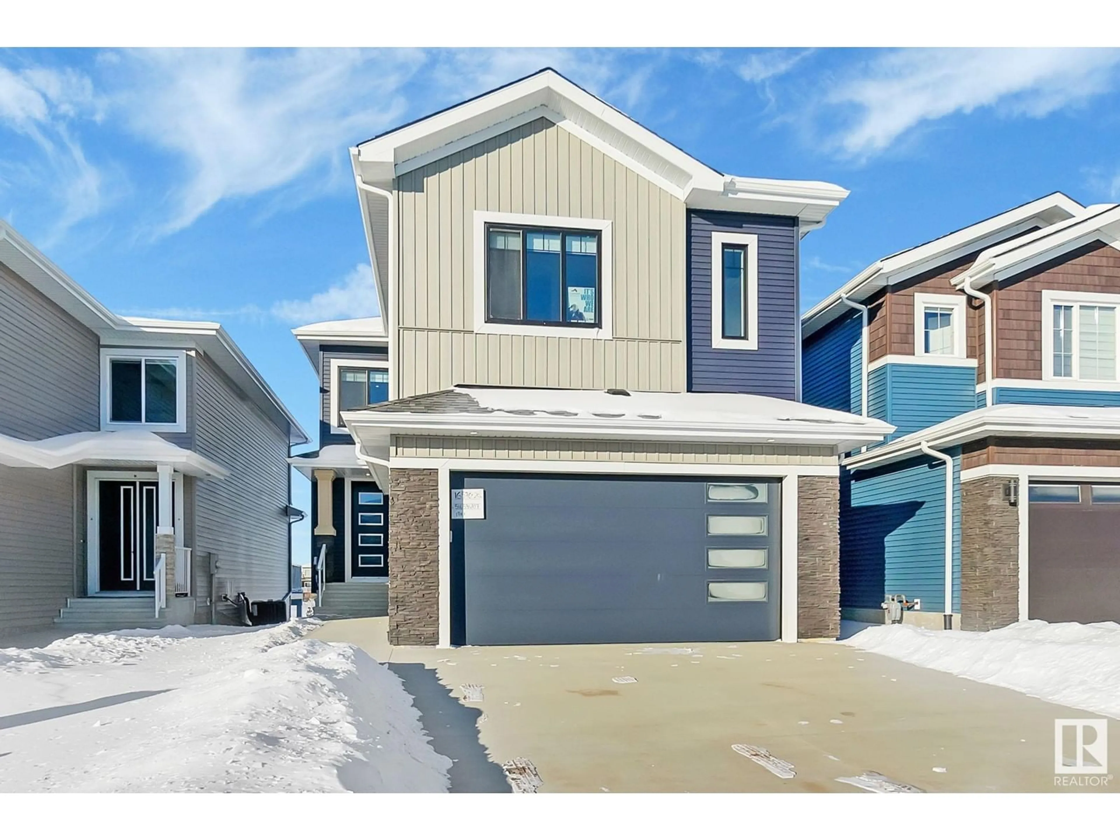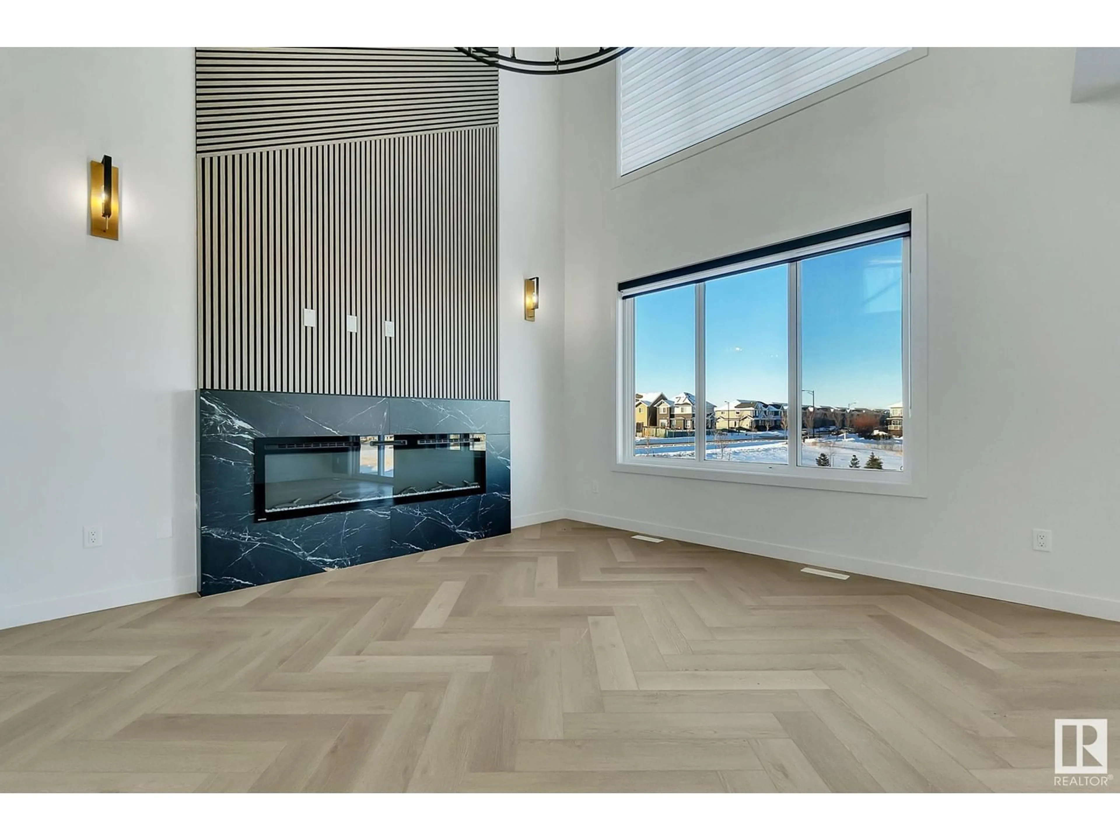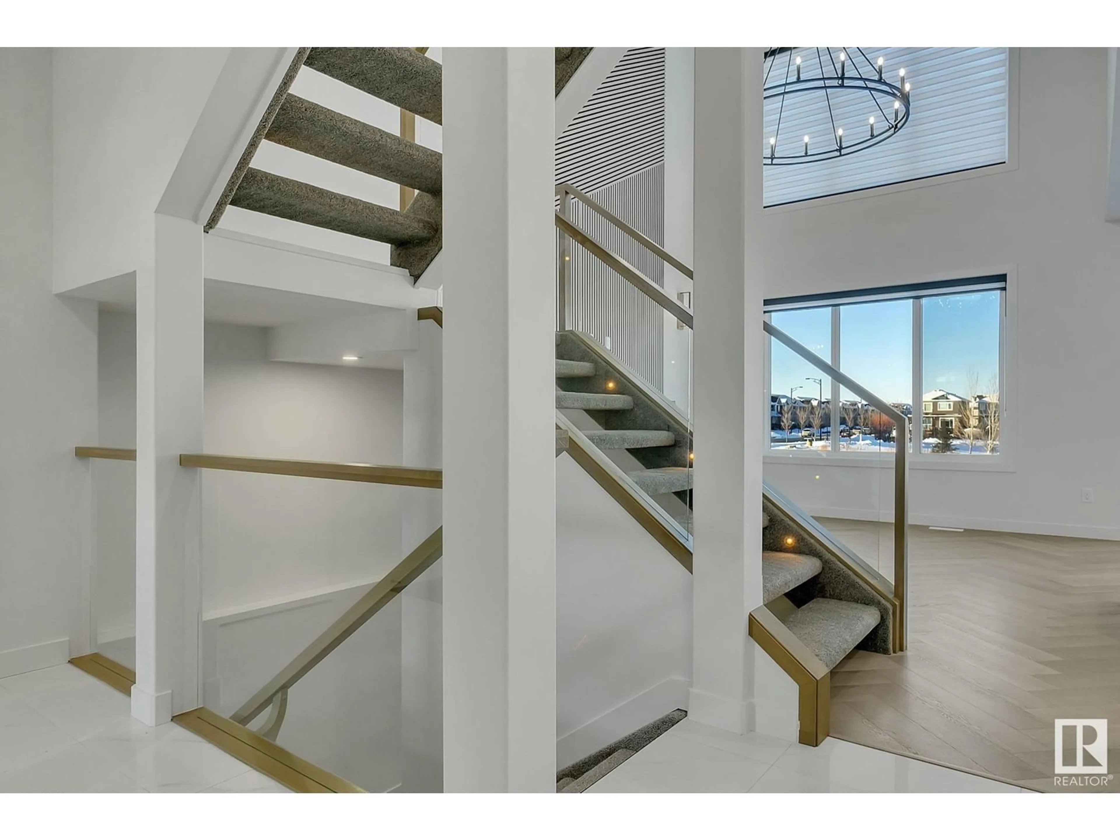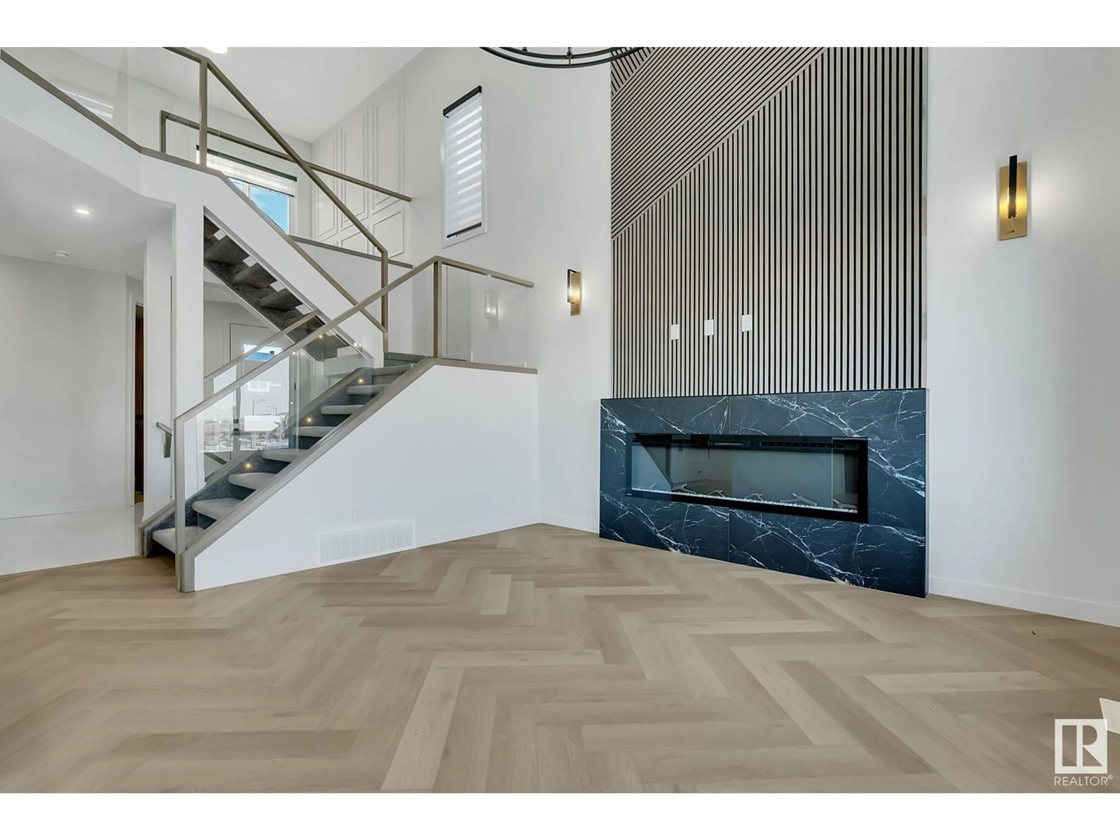16576 20 AV SW, Edmonton, Alberta T6W5K2
Contact us about this property
Highlights
Estimated ValueThis is the price Wahi expects this property to sell for.
The calculation is powered by our Instant Home Value Estimate, which uses current market and property price trends to estimate your home’s value with a 90% accuracy rate.Not available
Price/Sqft$359/sqft
Est. Mortgage$3,642/mo
Tax Amount ()-
Days On Market3 days
Description
Brand new home for sale in the beautiful community of Glenridding Heights, Edmonton. Beautifully designed custom built pond backing walkout home, accommodates 3 bedrooms upstairs, 4 full bathrooms, den/bedroom on the main, Main + Spice kitchen, open to above, bonus room, a dedicated prayer room and separate entrance to the basement. Upgraded kitchen features quartz countertops, waterfall island, custom cabinetry, pot & pan drawers, and built-in appliances. Home features 9 ft ceilings throughout the basement, main floor, and second floor; custom master shower, open riser stairs; upgraded railing, lighting fixtures & hardware. High-efficiency furnace, upgraded roof & insulation, and custom ceiling designs add both comfort and style. Other features include Upstairs laundry room, walk-in closets with MDF shelving & organizers; gas lines to the deck, kitchen, and garage; upgraded elevation with stone, premium vinyl siding, and front concrete steps. Walking distance to a pond & trails. (id:39198)
Property Details
Interior
Features
Main level Floor
Living room
Dining room
Kitchen
Den
Property History
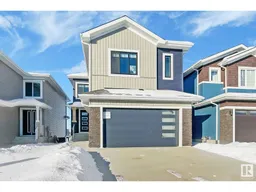 47
47
