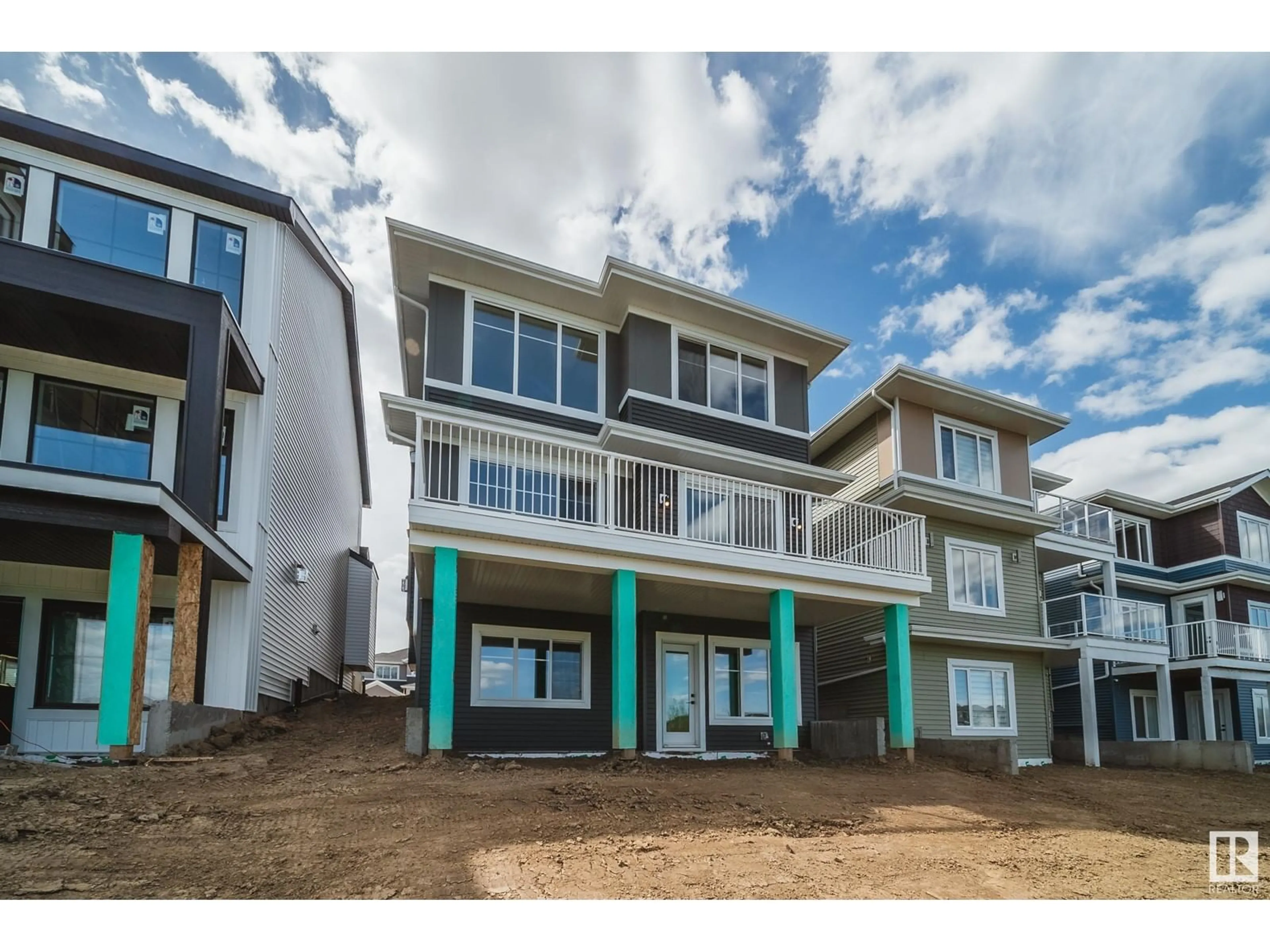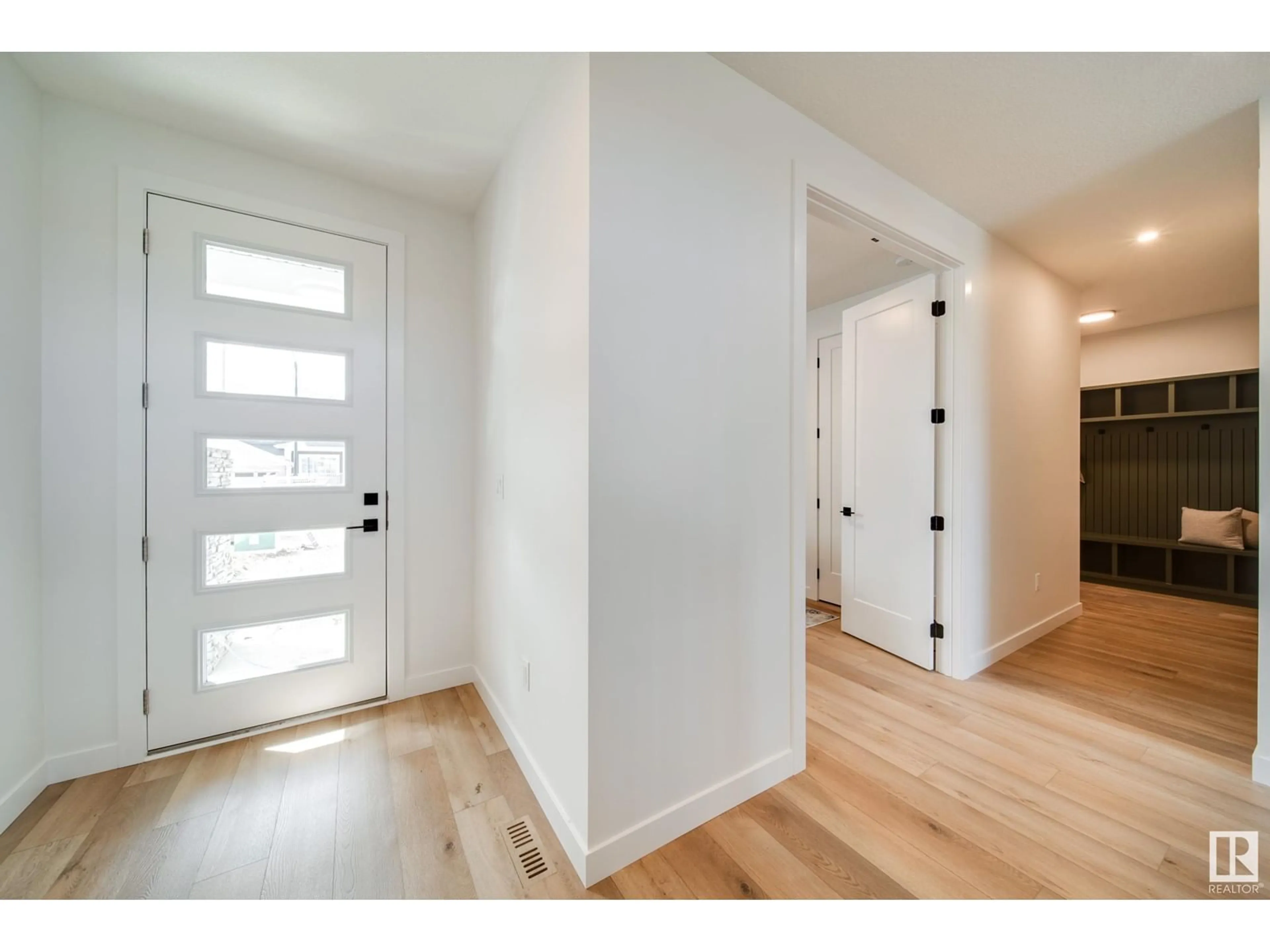16564 20 AV SW, Edmonton, Alberta T6W0A1
Contact us about this property
Highlights
Estimated ValueThis is the price Wahi expects this property to sell for.
The calculation is powered by our Instant Home Value Estimate, which uses current market and property price trends to estimate your home’s value with a 90% accuracy rate.Not available
Price/Sqft$342/sqft
Est. Mortgage$3,650/mo
Tax Amount ()-
Days On Market221 days
Description
IMMEDIATE POSSESSION! JUSTIN GRAY HOMES proudly presents THE OBSIDIAN! In the NEW community of Parkside at Glenridding! An opportunity you WON'T want to miss to own one of Edmonton's AWARD WINNING builders homes at this price point! WALK-OUT LOT BACKING THE POND offers 2481 sqft, OPEN TO BELOW great room, DEN/Bedroom on the main floor w/FULL WASHROOM, MUD ROOM w/built in shelving, walk through BUTLERS PANTRY, large living/dining, GAS fireplace, upgraded kitchen featuring QUARTZ countertops, dove tailed/soft close & deep pot drawers! Upstairs offers 3 BEDROOMS + BONUS ROOM, laundry room connected to PRIMARY WIC, full bath, LARGE PRIMARY SUITE featuring true spa like ensuite, FREE-STANDING TUB, tile shower & big WALK-THRU closet! Some features include: 9ft ceiling/8ft doors, LVP throughout the main floor, ultra PLUSH carpet upstairs, NAVIEN hot water on demand, LENNOX high efficiency furnace, and much more! Professionally interior Designed by CM Interior Designs. (id:39198)
Property Details
Interior
Features
Main level Floor
Dining room
4.12 m x 3.17 mKitchen
4.13 m x 3.17 mDen
3.72 m x 2.76 mLiving room
4.14 m x 5.09 m



