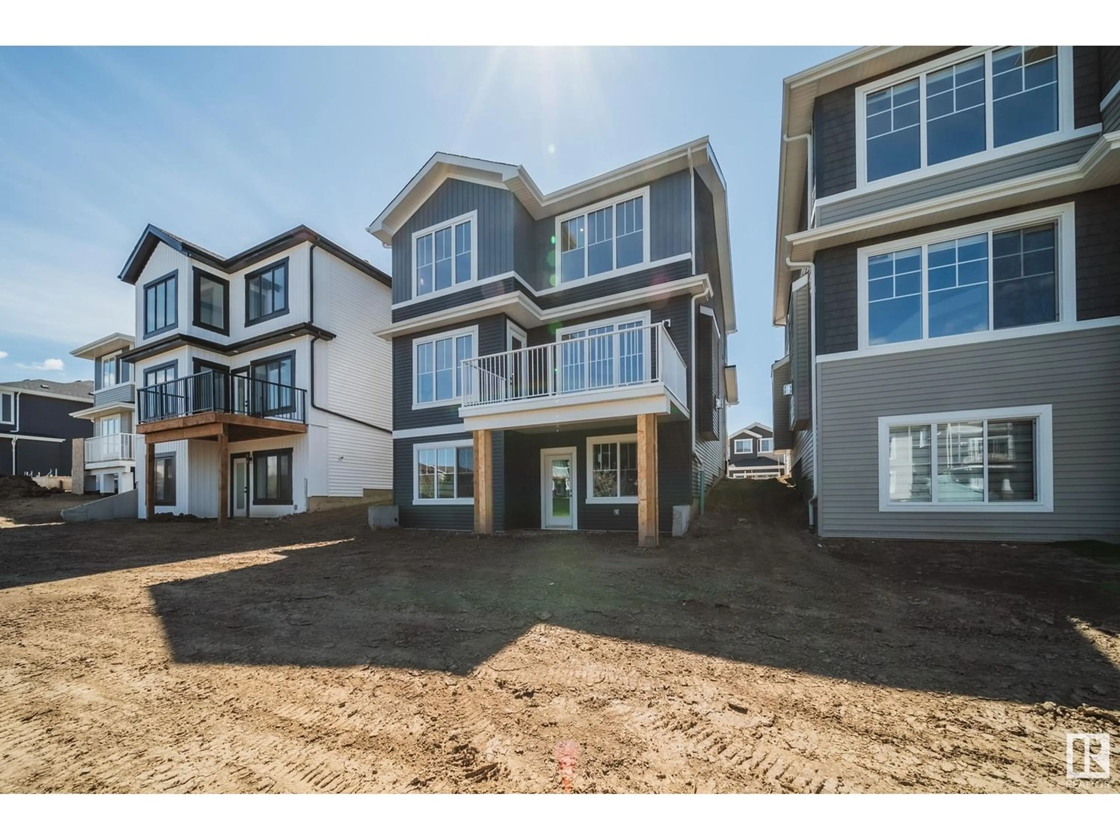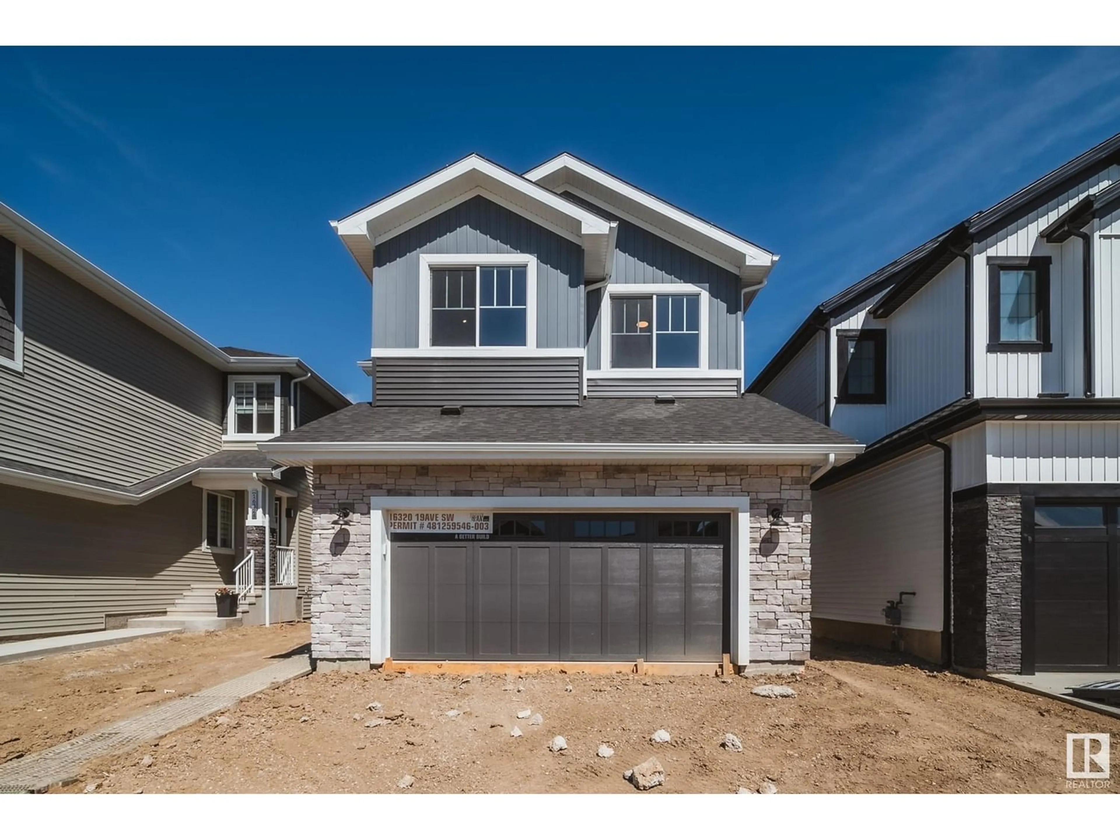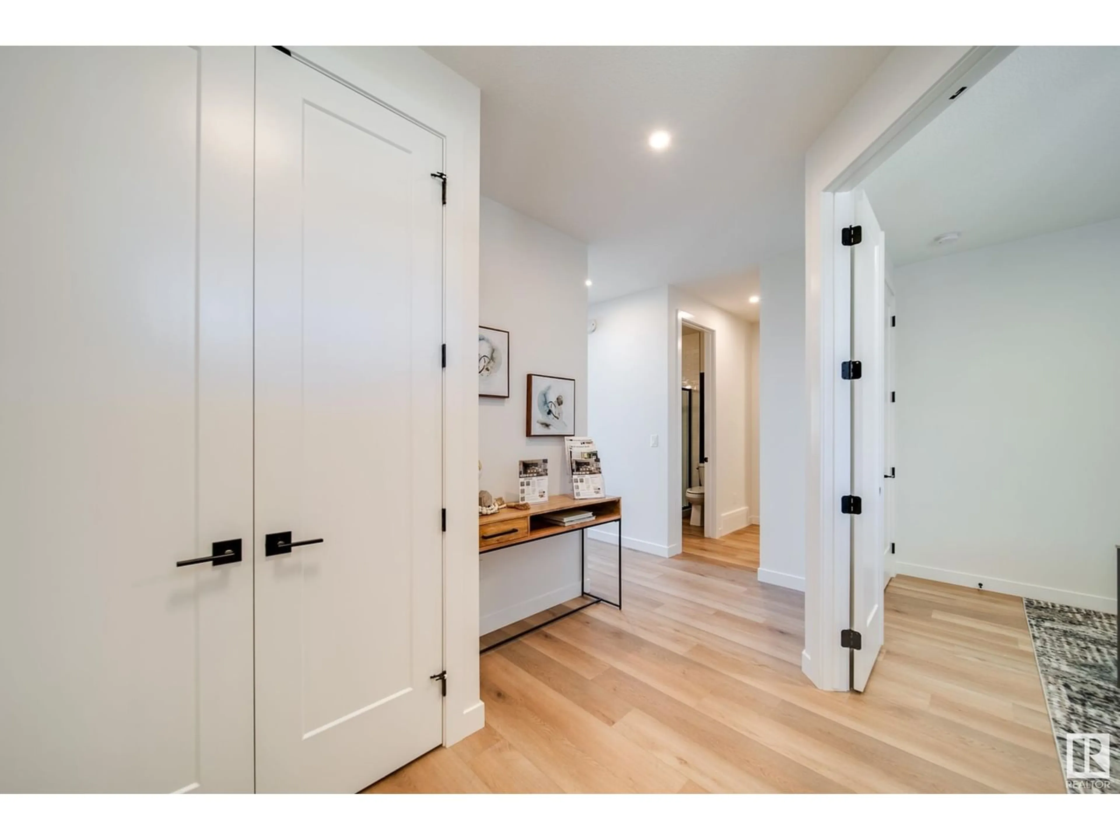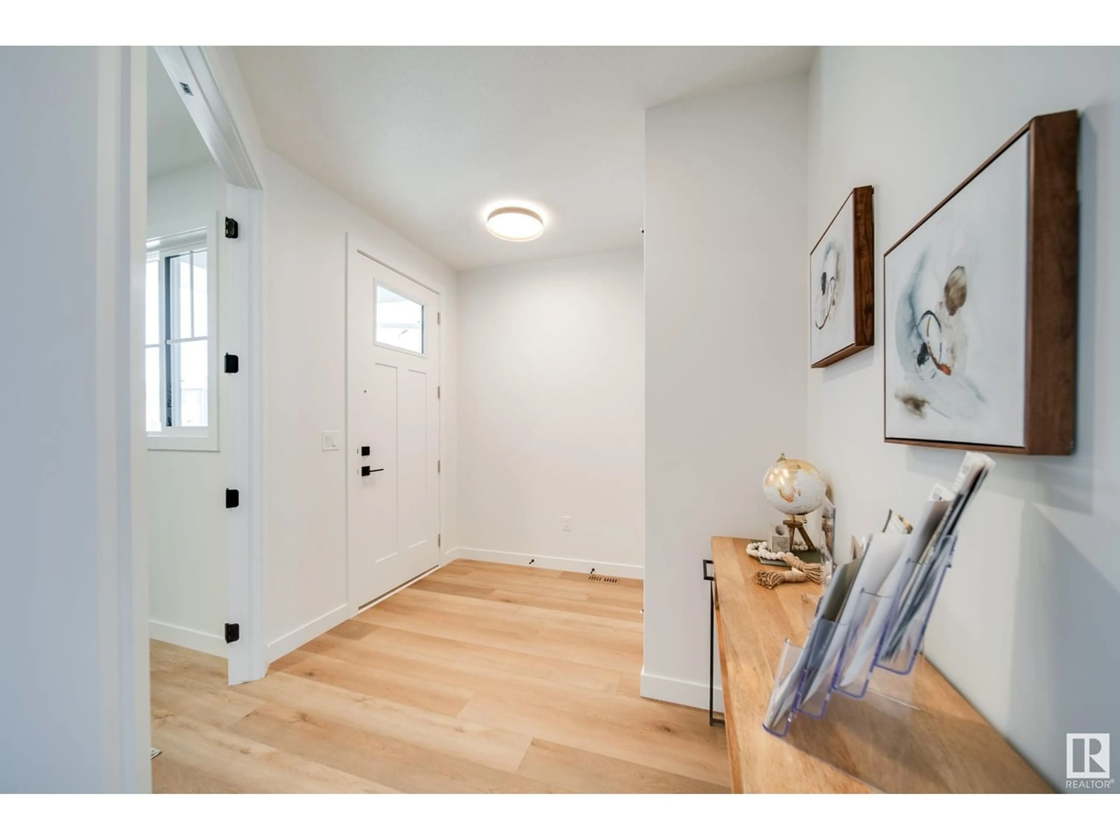16320 19 AV SW, Edmonton, Alberta T6W1A4
Contact us about this property
Highlights
Estimated ValueThis is the price Wahi expects this property to sell for.
The calculation is powered by our Instant Home Value Estimate, which uses current market and property price trends to estimate your home’s value with a 90% accuracy rate.Not available
Price/Sqft$347/sqft
Est. Mortgage$3,392/mo
Tax Amount ()-
Days On Market219 days
Description
IMMEDIATE POSSESSION!!! Nevermore will you want another home. The Raven is 2271 sq. ft. and features 3 bedrooms and 3 FULL bathrooms. Some features include ARCHED WALK THRU BUTLERS PANTRY, MAIN FLOOR BEDROOM/DEN, OPEN TO BELOW GREAT ROOM, 9 ft CEILINGS 8 ft DOORS on every floor, GAS FIREPLACE, WALK OUT basement, UPSTAIRS LAUNDRY with a SINK, built-in MUDROOM, HOT WATER ON DEMAND and much more! Head out to the MASSIVE deck for a BBQ. The massive kitchen features SOFT-CLOSE DOVE-TAILED drawers, QUARTZ countertops, and a huge island for food prep or entertaining. Upstairs, the luxurious primary suite features a spa-like ensuite with a SOAKER TUB and tiled glass door shower. Walk through into your custom walk-in closet with ample storage. Relax in your upstairs BONUS ROOM, tucked away for ultimate quiet or play time! Experience LUXURY and custom infill building standards at a more affordable price. Built by AWARD WINNING JUSTIN GRAY HOMES, experience the Better Build spec quality in your home. (id:39198)
Property Details
Interior
Features
Main level Floor
Dining room
4.06 m x 2.71 mKitchen
4.06 m x 3.93 mDen
3.39 m x 2.74 mLiving room
4.12 m x 4.81 m



