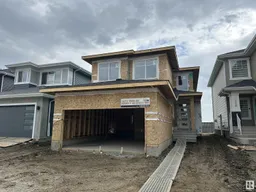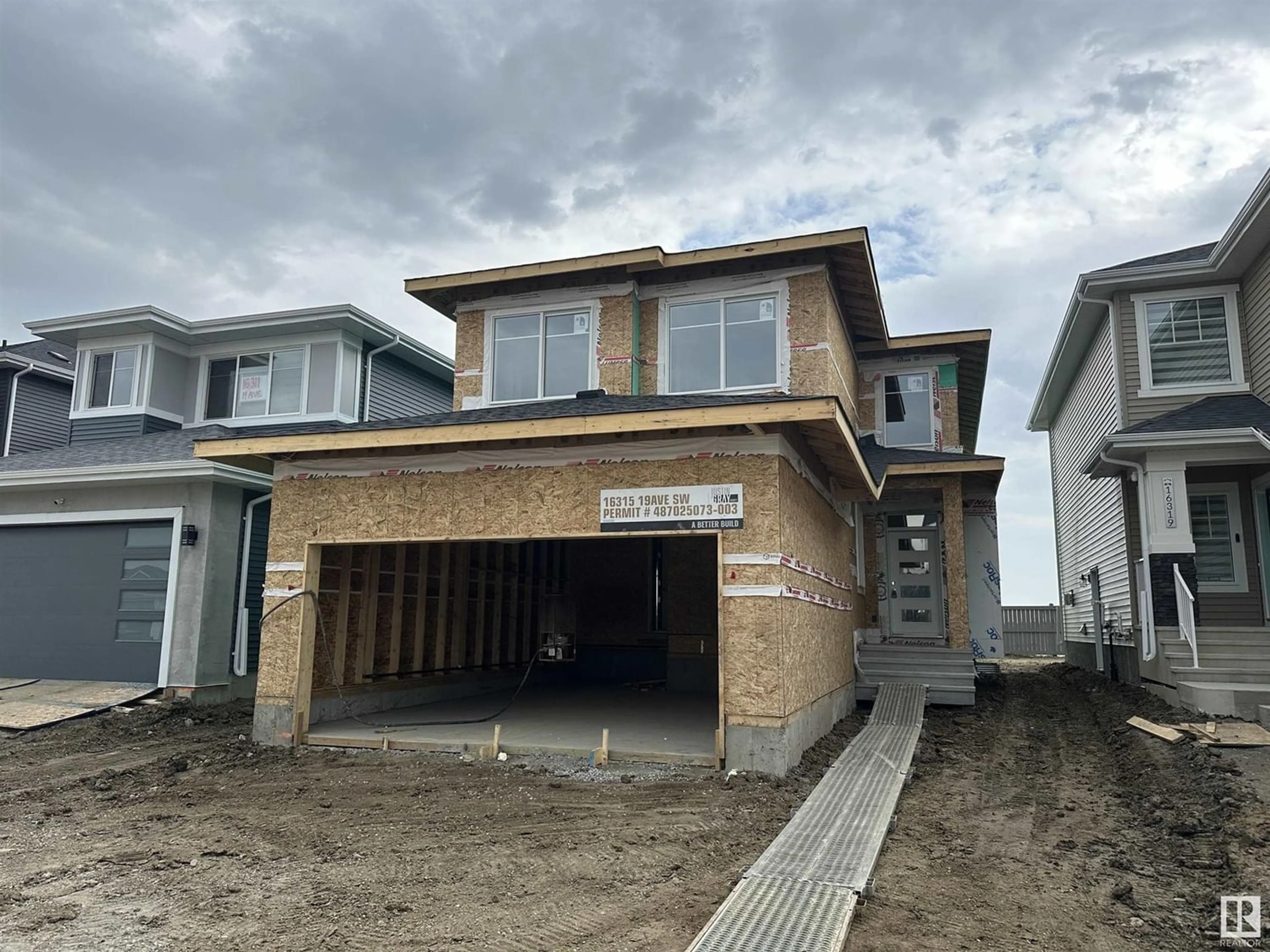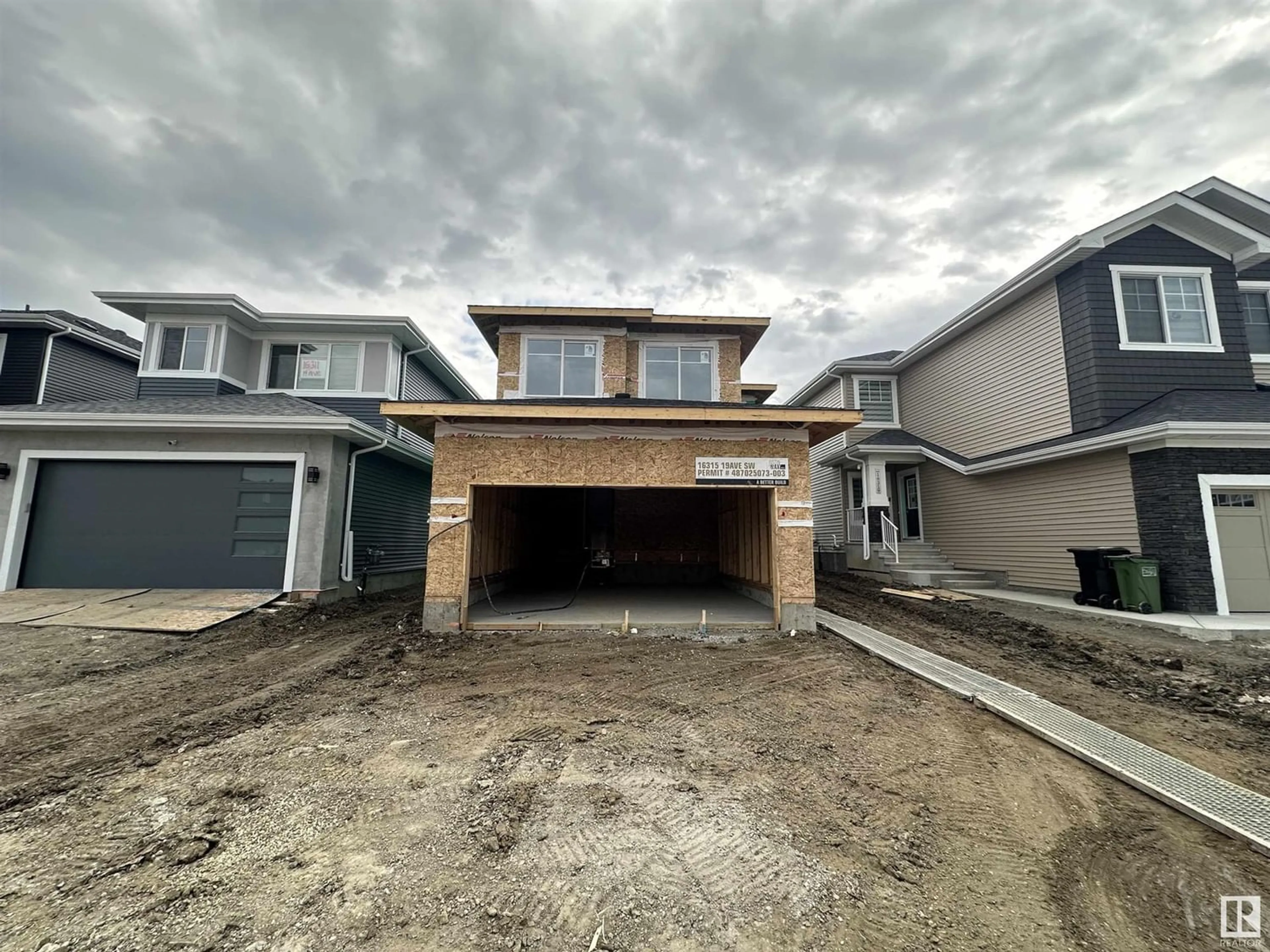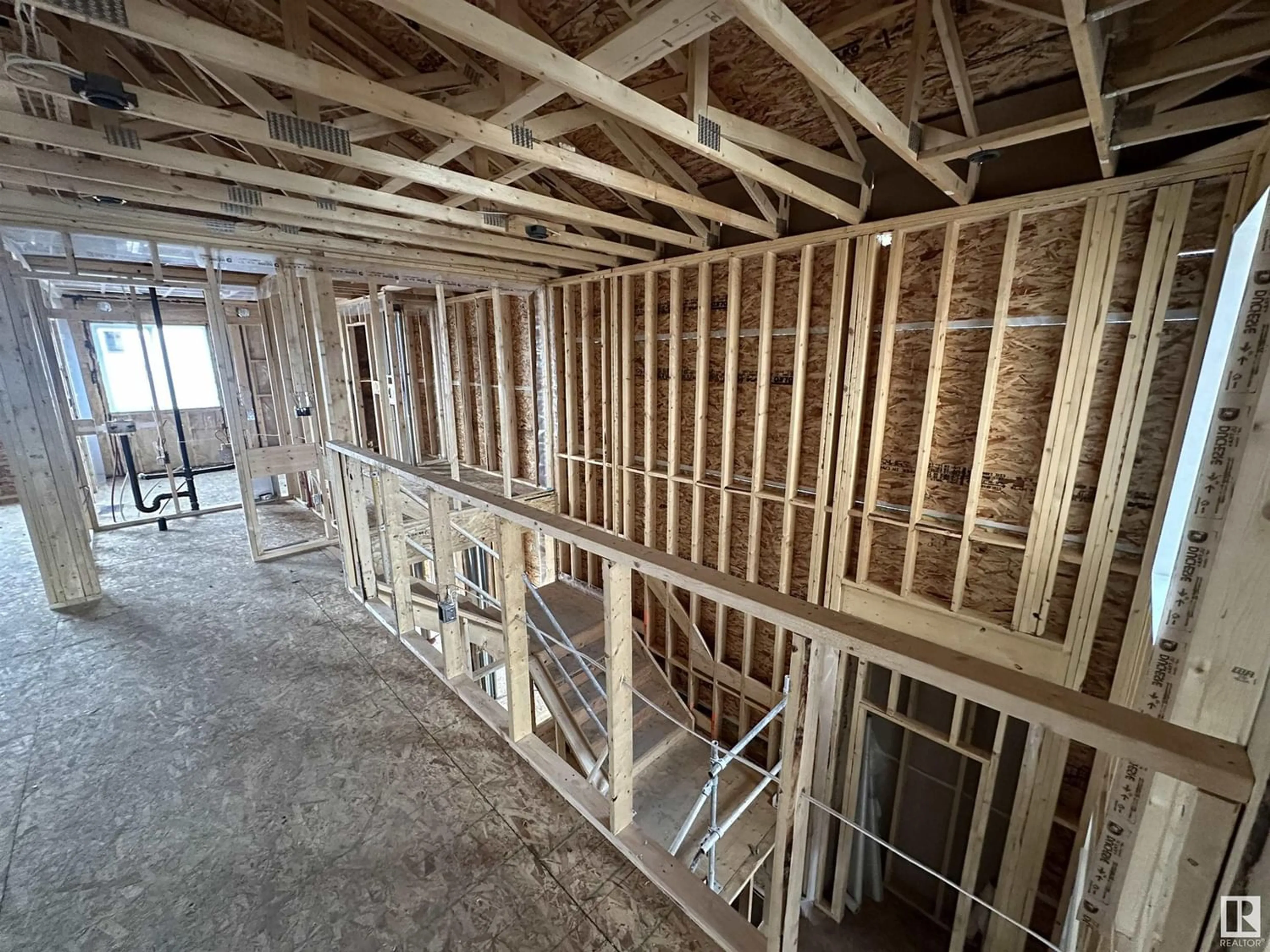16315 19 AV SW, Edmonton, Alberta T6J1A6
Contact us about this property
Highlights
Estimated ValueThis is the price Wahi expects this property to sell for.
The calculation is powered by our Instant Home Value Estimate, which uses current market and property price trends to estimate your home’s value with a 90% accuracy rate.Not available
Price/Sqft$327/sqft
Days On Market312 days
Est. Mortgage$3,006/mth
Tax Amount ()-
Description
Welcome to The Sable, built by AWARD WINNING JUSTIN GRAY HOMES! This beautiful 2-storey floods with natural light, thanks to large triple pane ALL WEATHER windows and south-facing backyard. Spread out in 2,140sq ft of living space! The main floor features an OPEN TO BELOW front entry, GAS FIREPLACE, walk through BUTLERS PANTRY, MAIN FLOOR FULL BATH, and a MAIN FLOOR DEN/bedroom! Upstairs, find a LARGE BONUS ROOM, UPSTAIRS LAUNDRY, LARGE SECOND BATH, and a total of 3 good sized bedrooms, all with WALK IN CLOSETS. The spacious primary suite boasts a spa-like ensuite with freestanding SOAKER TUB, and a SIZEABLE WIC. The basement has a SEPARATE ENTRANCE, with the option for a POTENTIAL BASEMENT SUITE! Trusted brands used throughout such as: NAVIEN tankless Instant Hot Water, LENNOX Furnace, and all MOEN Plumbing fixtures. All built to Justin Gray's Better Build Standards. Bringing the quality of a custom infill home into the affordability of green field. 30 DAY POSSESSION!!! (id:39198)
Property Details
Interior
Features
Upper Level Floor
Bedroom 2
9 m x measurements not availableBonus Room
16'3 x 12'8Primary Bedroom
11'8 x 14'6Bedroom 3
9 m x measurements not availableProperty History
 39
39


