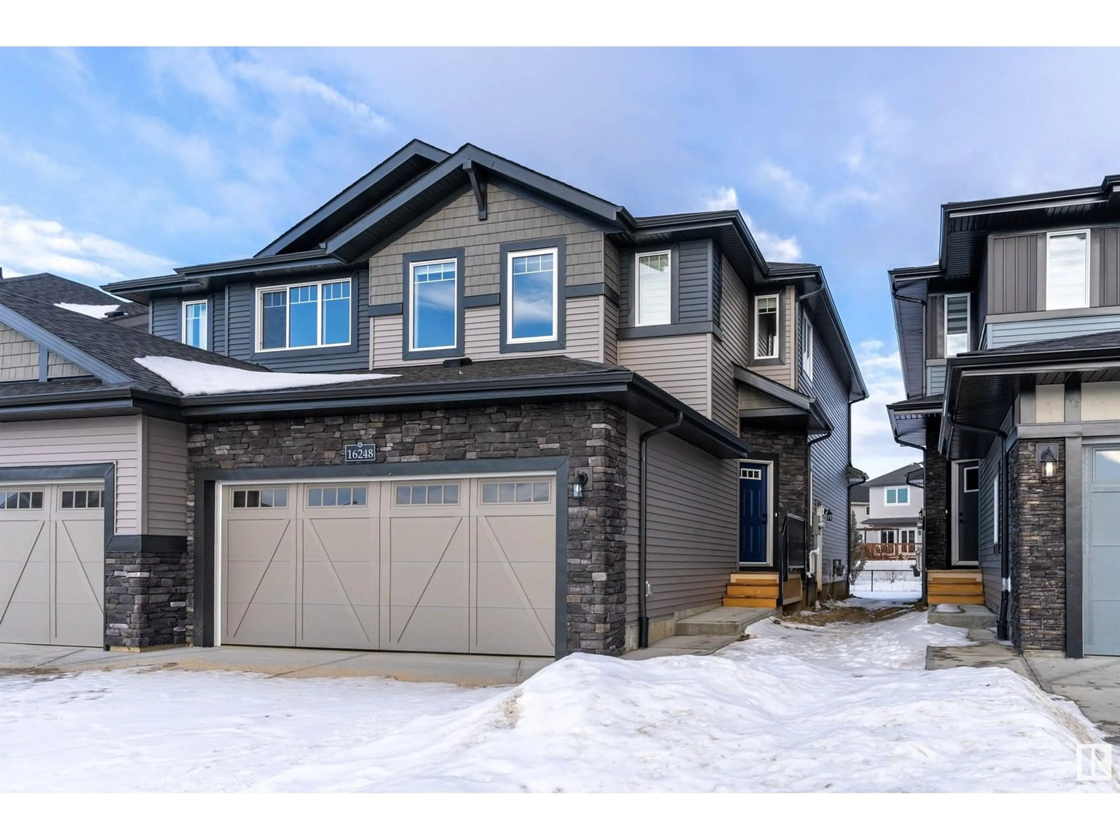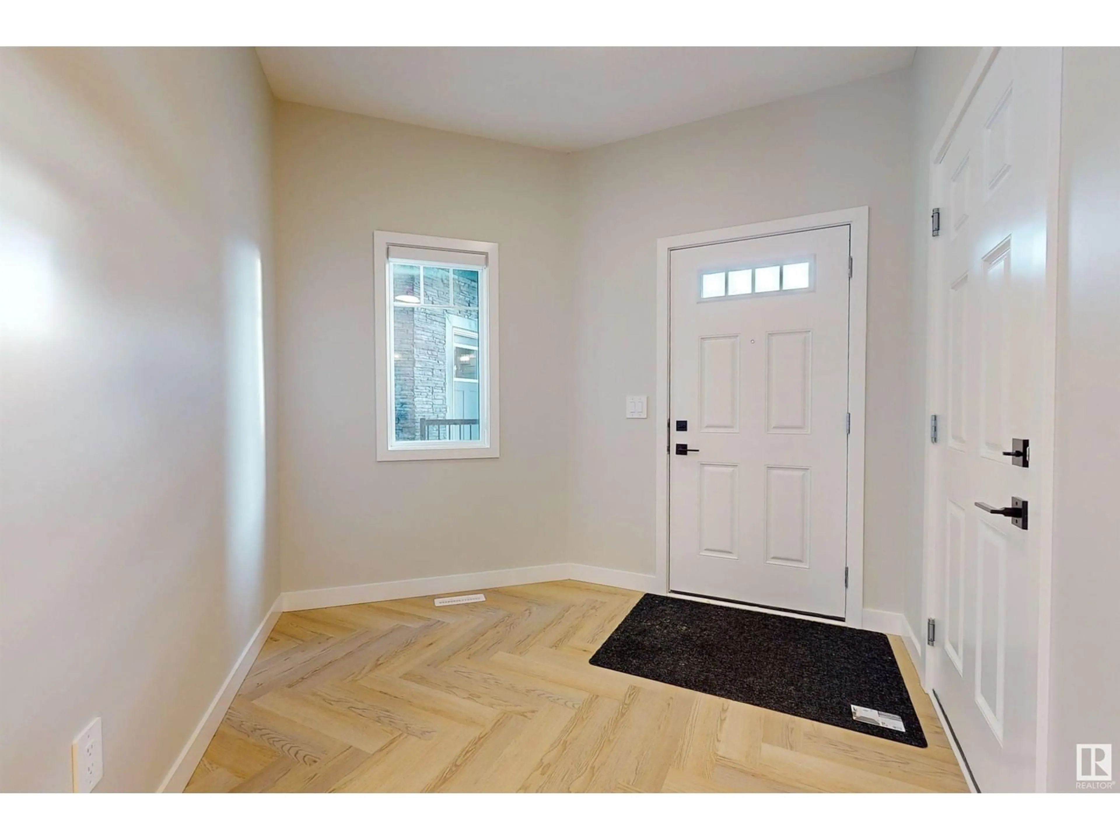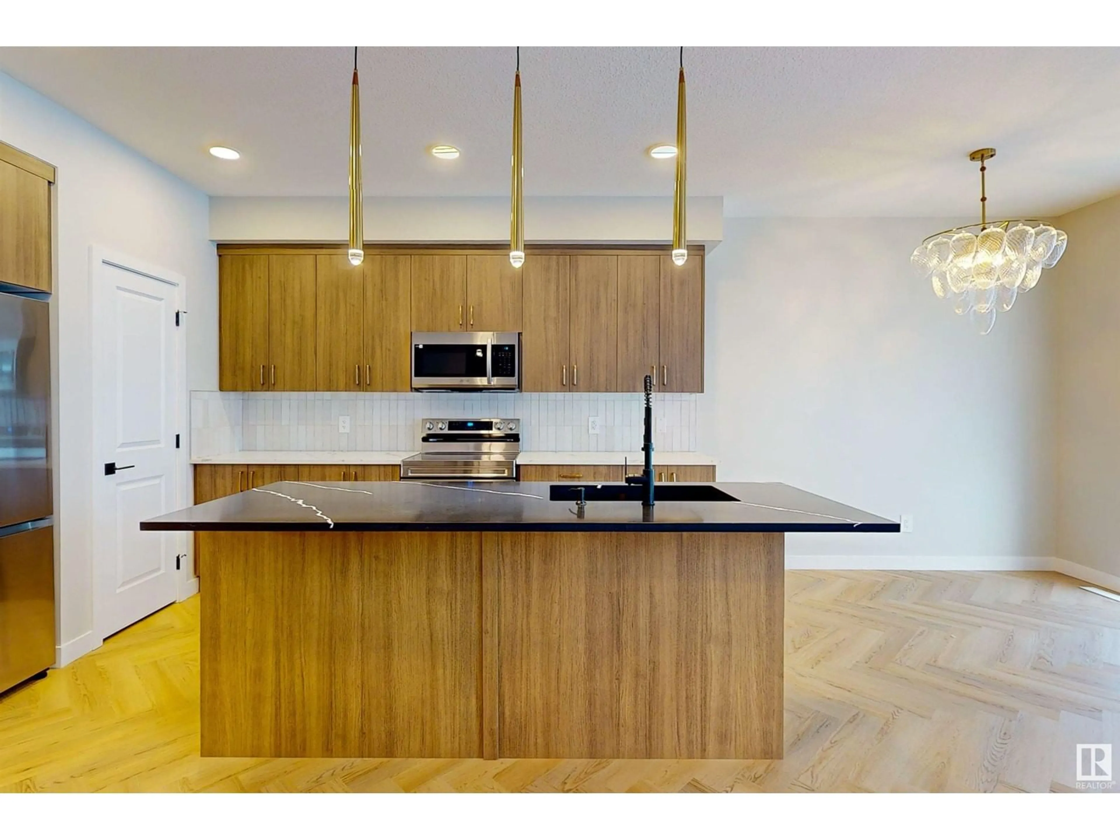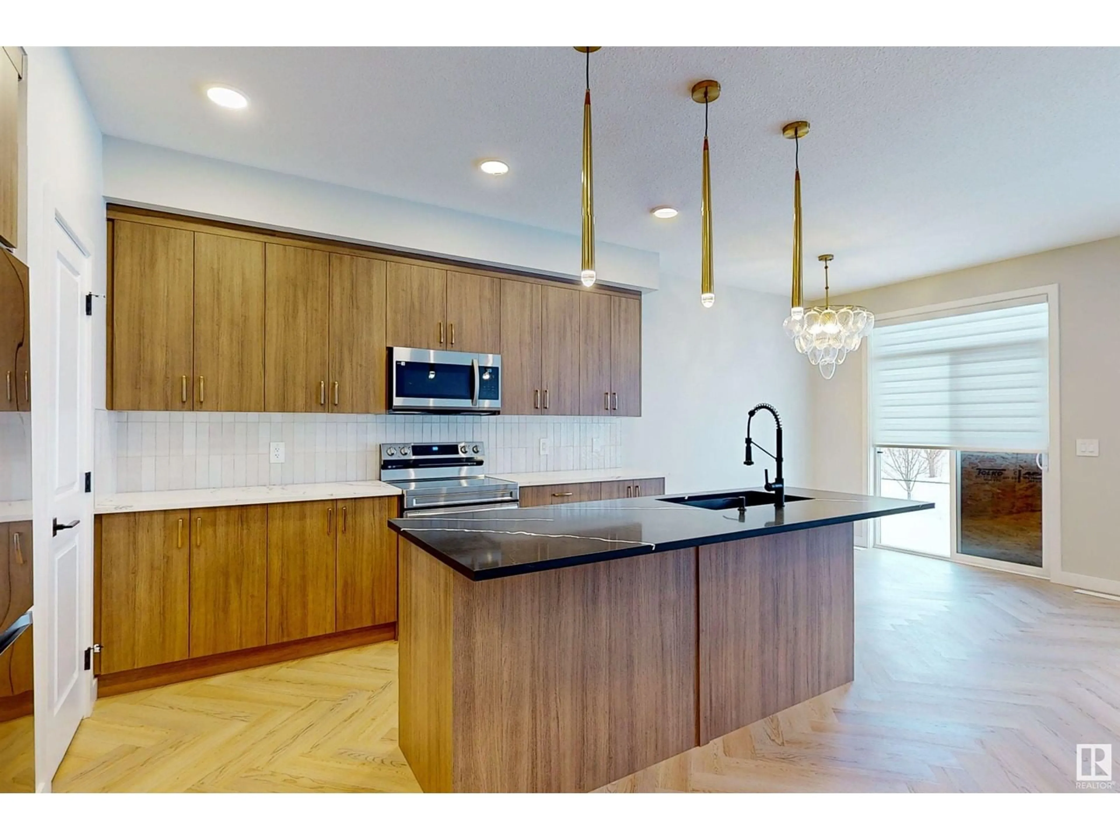16248 19 AV SW, Edmonton, Alberta T6W5C6
Contact us about this property
Highlights
Estimated ValueThis is the price Wahi expects this property to sell for.
The calculation is powered by our Instant Home Value Estimate, which uses current market and property price trends to estimate your home’s value with a 90% accuracy rate.Not available
Price/Sqft$317/sqft
Est. Mortgage$2,254/mo
Tax Amount ()-
Days On Market13 days
Description
Elite living in Glenridding. Newly built duplex backing on to a walking trail. Great floor plan, modern and beautiful plumbing and light fixtures and a designer flooring design on the main level. 1650 sq ft unit offers a front double attached garage, a spacious front entrance, beautiful kitchen with quartz countertops, SS appliances and a corner pantry. The spacious living room has a big window which welcomes bright natural light. The dining room serves a beautiful view of the yard. Upstairs leads to a huge primary bedroom, a walk in closet and a 4 pc en-suite. The other 2 bedrooms are also big enough to accommodate king size beds. The upper level is completed by an open concept den/media room/bonus room, a 4 pc bath and a laundry room. The home comes with elegant and graceful blinds. The basement can be accessed through a side entrance. The basement allows for the potential for a 1 bedroom legal suite. This property has an unbeatable location, and is ready to move in!! (id:39198)
Property Details
Interior
Features
Upper Level Floor
Bedroom 3
Primary Bedroom
Bedroom 2
Bonus Room
Property History
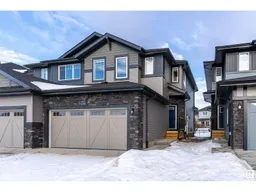 39
39
