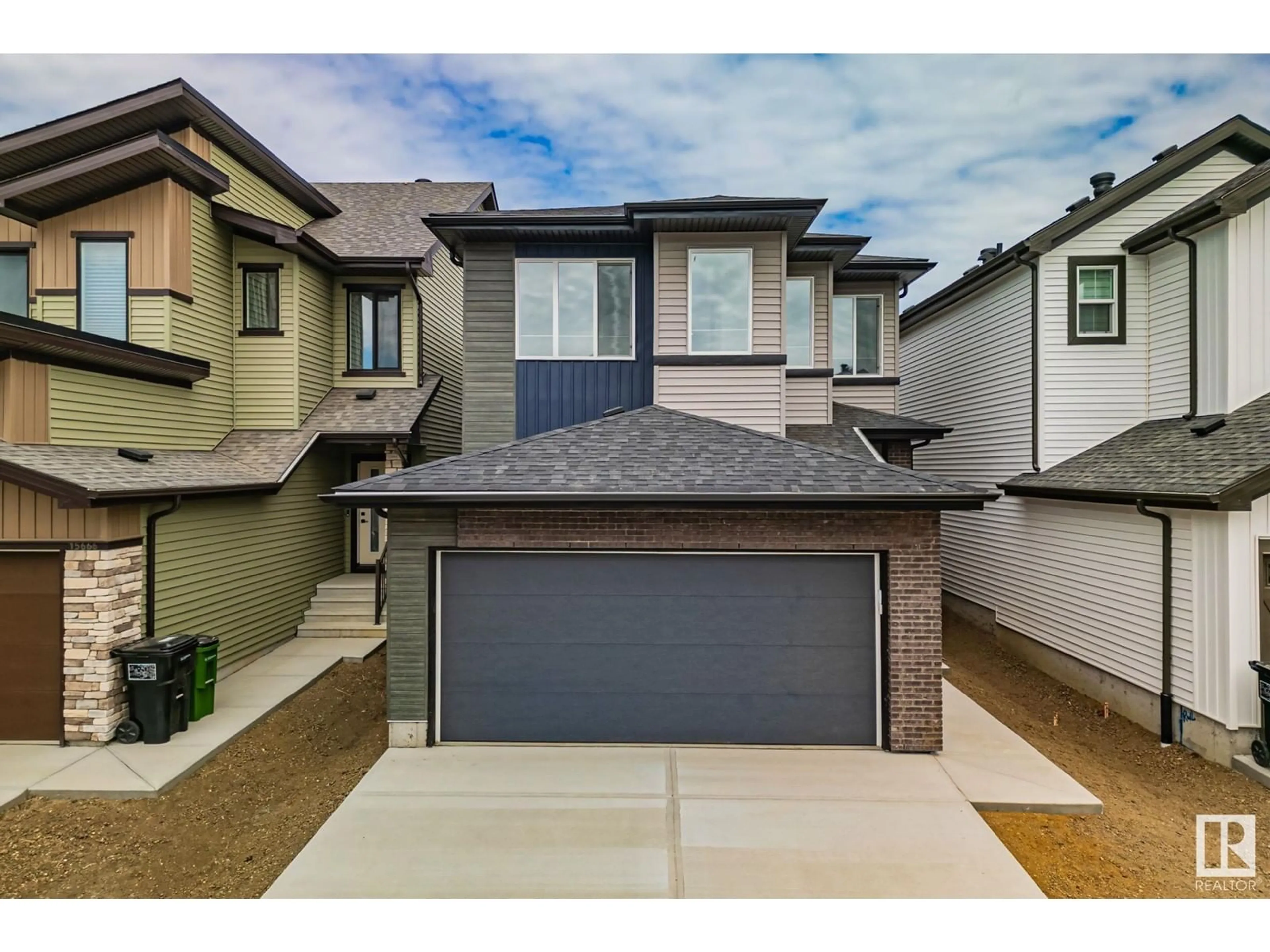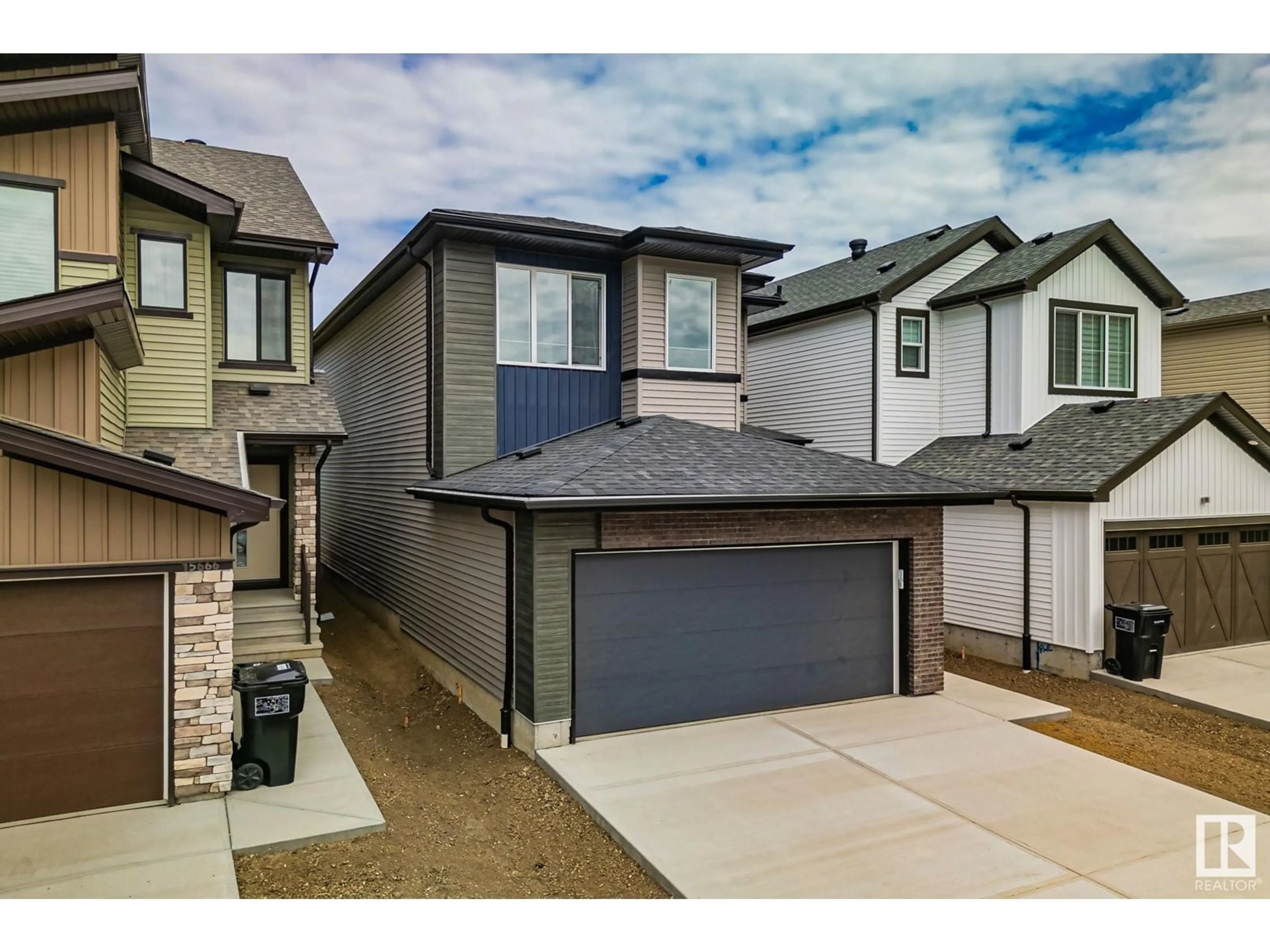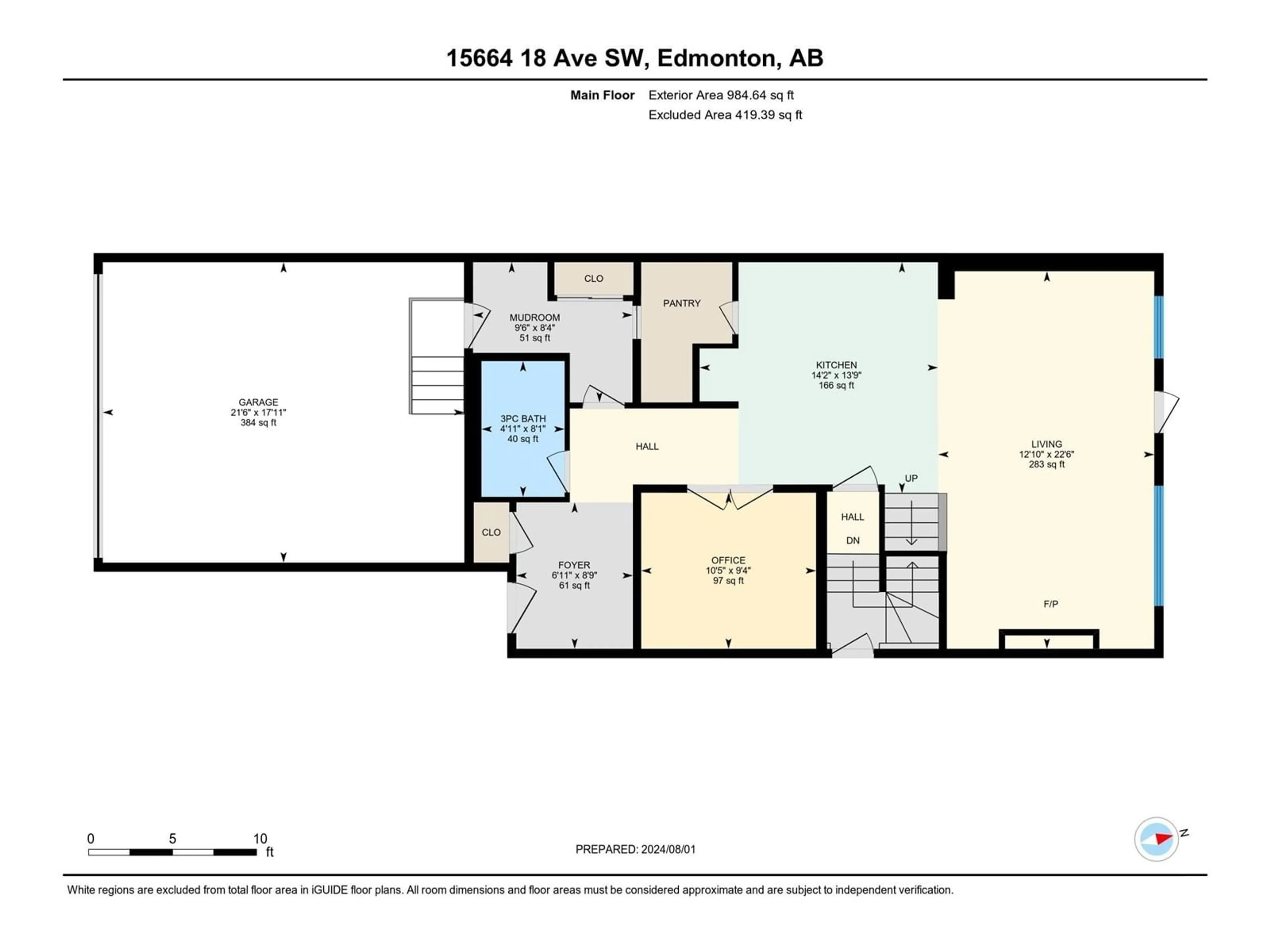15664 18 AV SW, Edmonton, Alberta T6W5C2
Contact us about this property
Highlights
Estimated ValueThis is the price Wahi expects this property to sell for.
The calculation is powered by our Instant Home Value Estimate, which uses current market and property price trends to estimate your home’s value with a 90% accuracy rate.Not available
Price/Sqft$296/sqft
Days On Market8 days
Est. Mortgage$2,748/mth
Tax Amount ()-
Description
Brand new park backing house with tons of upgrades in Glenridding Ravine. Main floor has vinyl planks and features den/office, a full bathroom, dual tone kitchen cabinets, open concept kitchen, custom fireplace wall, walkthrough pantry and practical dining nook. Upstairs, you have spacious primary bedroom with 5 pc ensuite including free standing soaker tub. 2nd floor also offers spacious bonus room, laundry room and 2 oversized secondary bedrooms, both with their own study nook, swing doors for closet and upgraded bigger windows. Unfinished basement with its own separate entrance is almost 800 sqft and has 2 oversized windows, ideal for 2 bedroom legal basement suite with rough ins already provided. Double car garage is big enough to fit 2 vehicles easily and has a drain. Upgraded lighting, black & gold hardware throughout the house. Close to one of the best schools in Edmonton, park, Windermere shopping complex, Henday and much more. 10 year new home warranty all appliances included. A must see! (id:39198)
Property Details
Interior
Features
Main level Floor
Living room
Dining room
Kitchen
Den
Property History
 58
58


