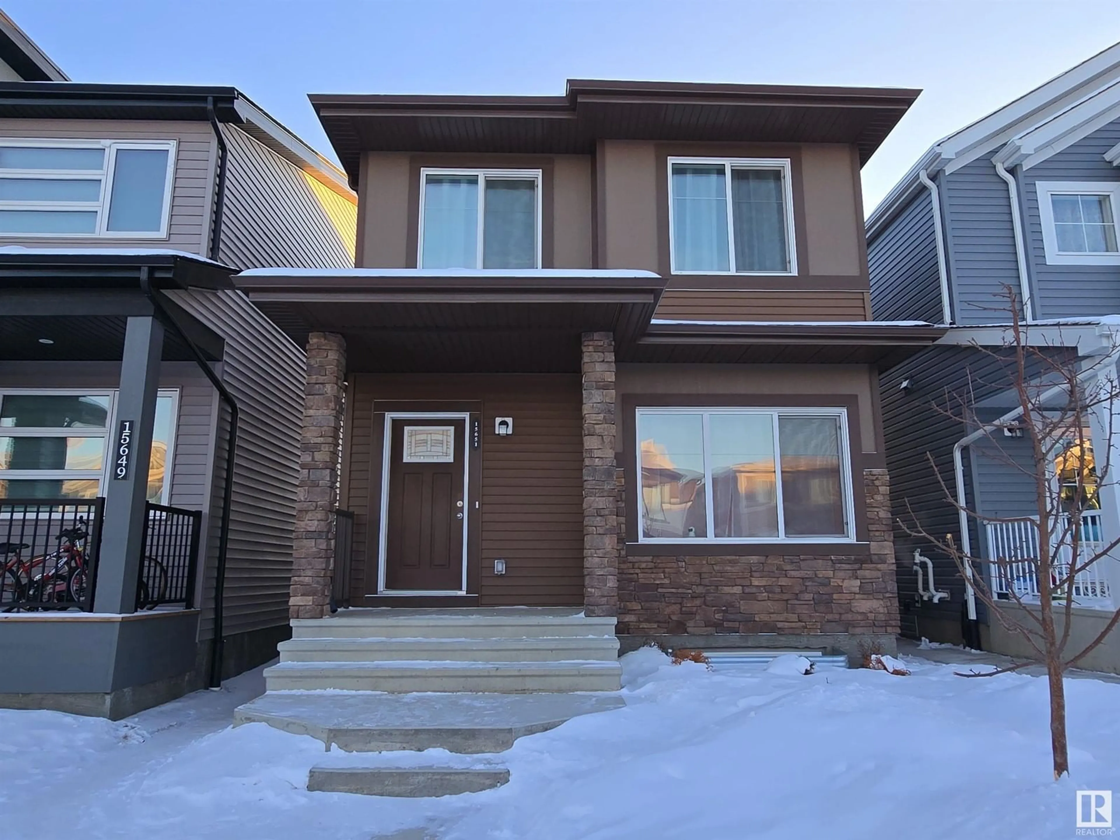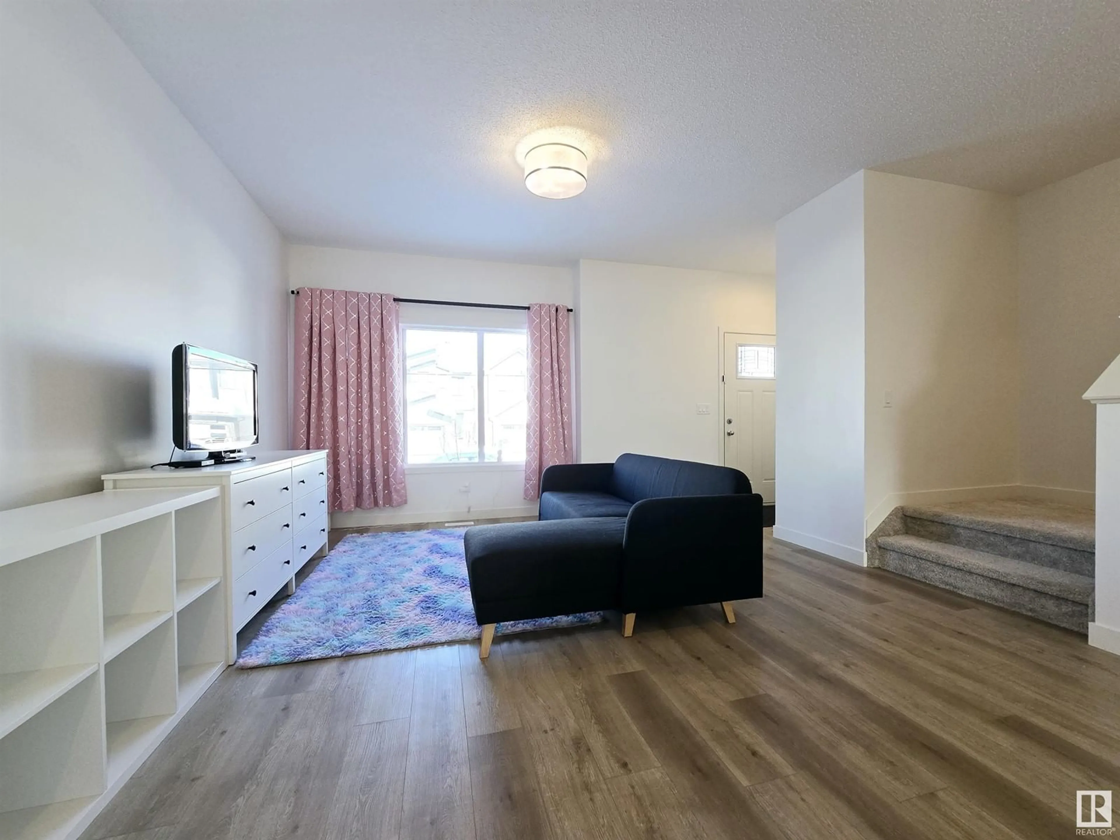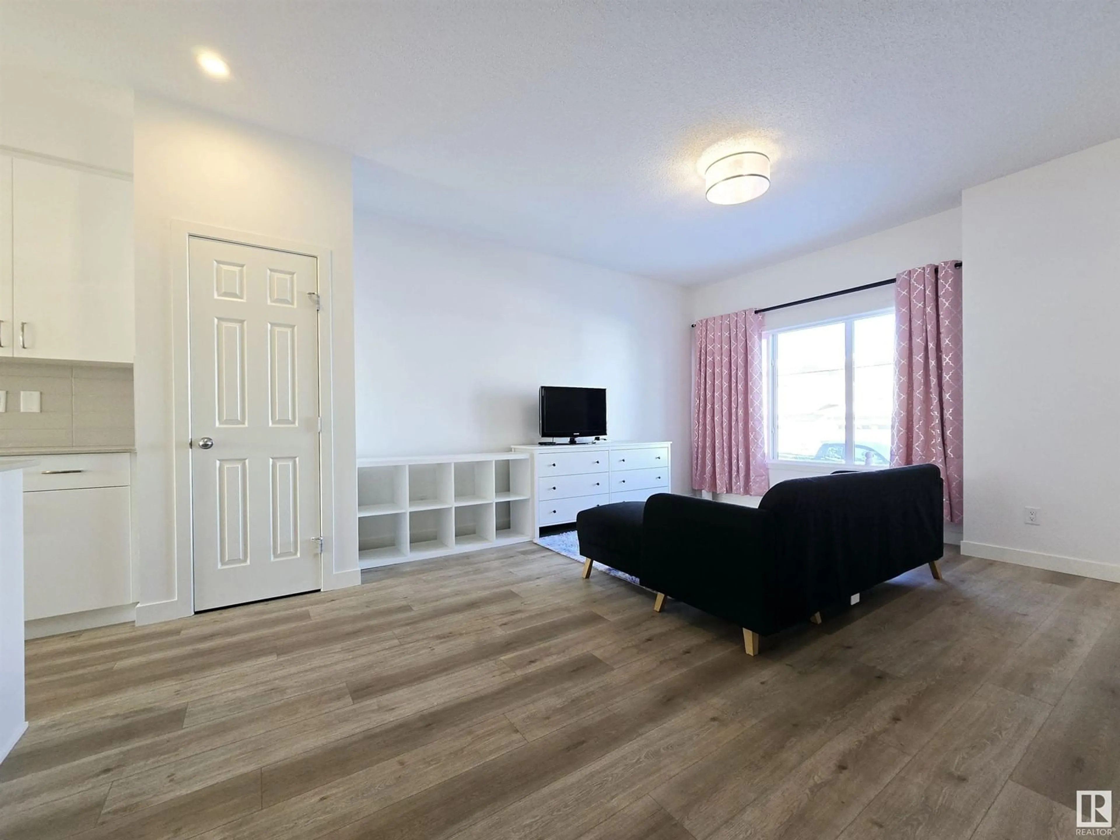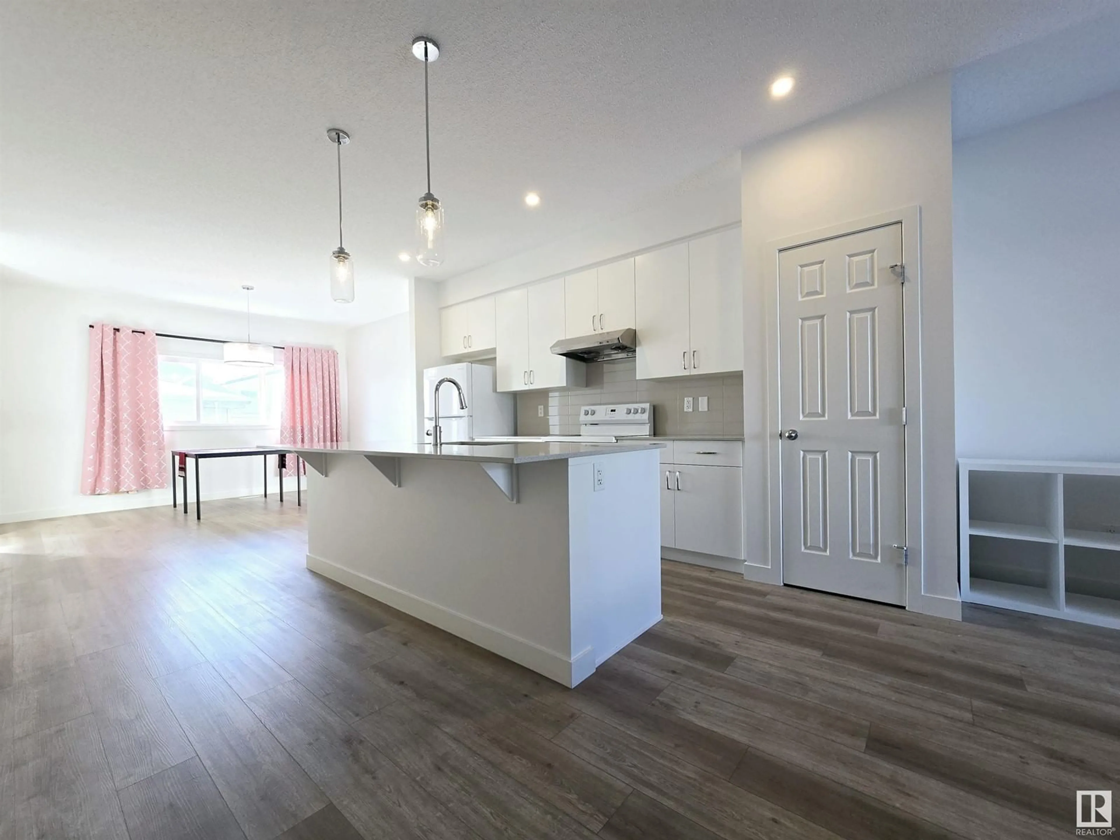15651 18 AV SW, Edmonton, Alberta T6W5C2
Contact us about this property
Highlights
Estimated ValueThis is the price Wahi expects this property to sell for.
The calculation is powered by our Instant Home Value Estimate, which uses current market and property price trends to estimate your home’s value with a 90% accuracy rate.Not available
Price/Sqft$301/sqft
Est. Mortgage$2,147/mo
Tax Amount ()-
Days On Market3 days
Description
Welcome to this beautifully designed 1,660 sq.ft Single-Family Home in the highly sought-after Glenridding Ravine! Featuring an Open-Concept Layout, this home offers a modern kitchen with a Large Island, Quartz Countertops, perfect for entertaining. The stylish vinyl plank flooring throughout the main floor add warmth and elegance. Upstairs, you'll find 3 spacious bedrooms, including a luxurious primary suite, features a 3 piece shower and Large Walk/in Closet, along with convenient Upper-floor laundry. A Separate Entrance provides potential for future development. Step outside to enjoy the Newer Deck, and take advantage of the Double Detached Garage with a 60-amp service, capable for installing Level 2 Electrical Vehicle Chargers. Numerous upgrades: Wider Staircase, Water Softener, Concrete front steps, Radon Mitigation System etc ... Don’t miss your chance to own in this vibrant, family-friendly community!!! (id:39198)
Property Details
Interior
Features
Main level Floor
Living room
4.18 m x 3.24 mDining room
3.77 m x 3.36 mKitchen
4.77 m x 3.08 mExterior
Parking
Garage spaces 2
Garage type Detached Garage
Other parking spaces 0
Total parking spaces 2
Property History
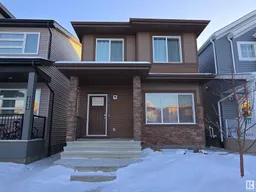 40
40
