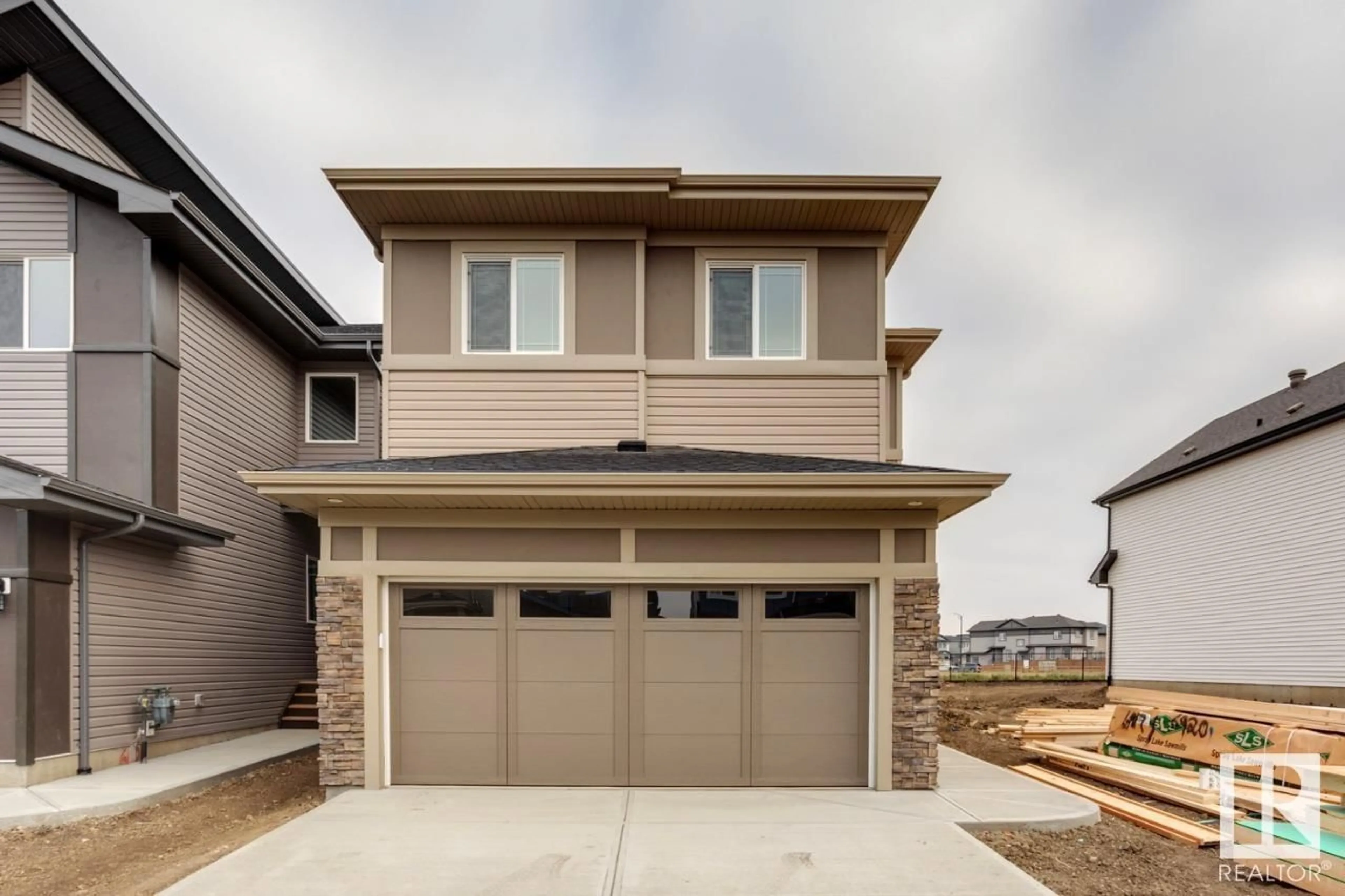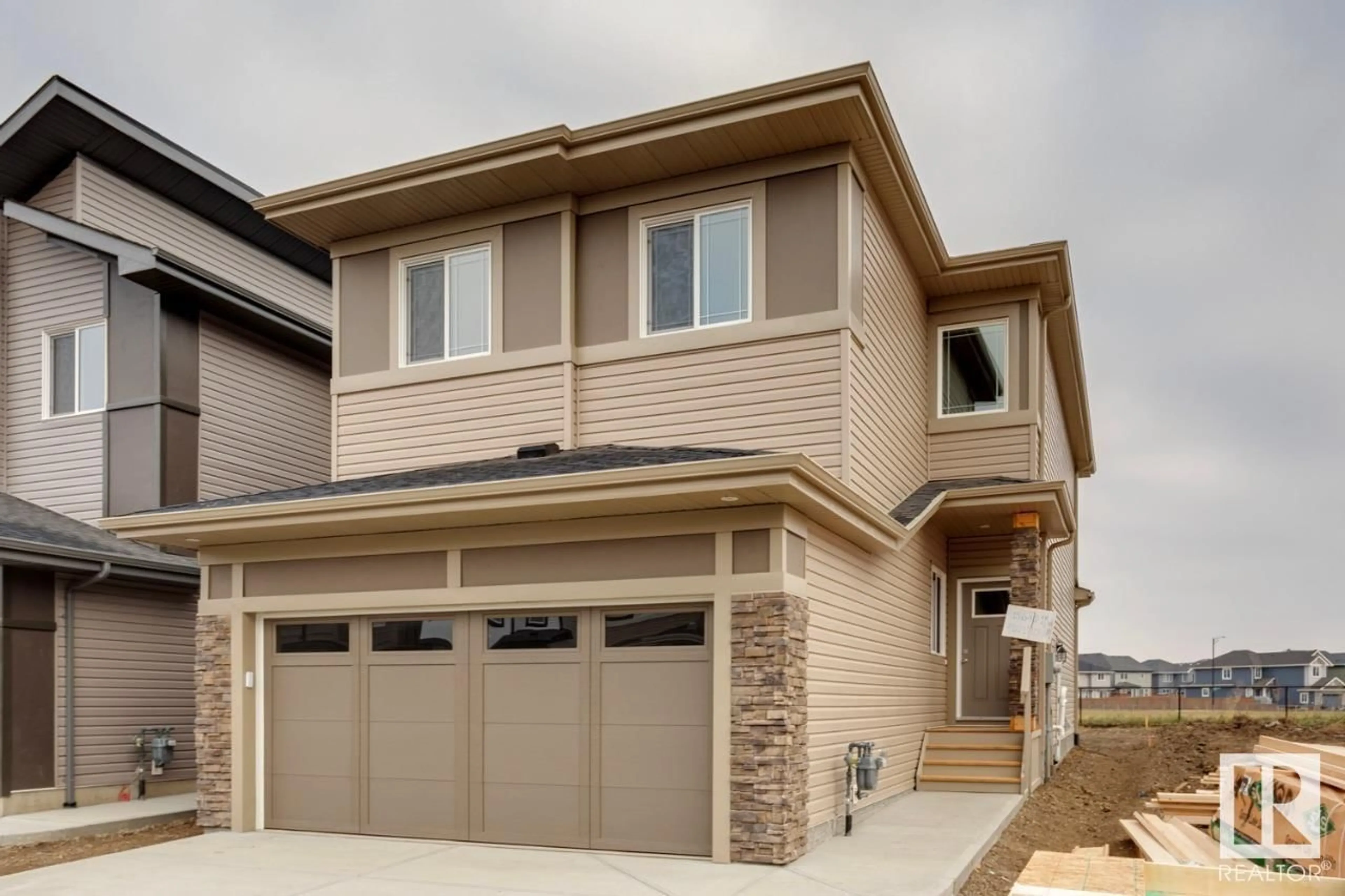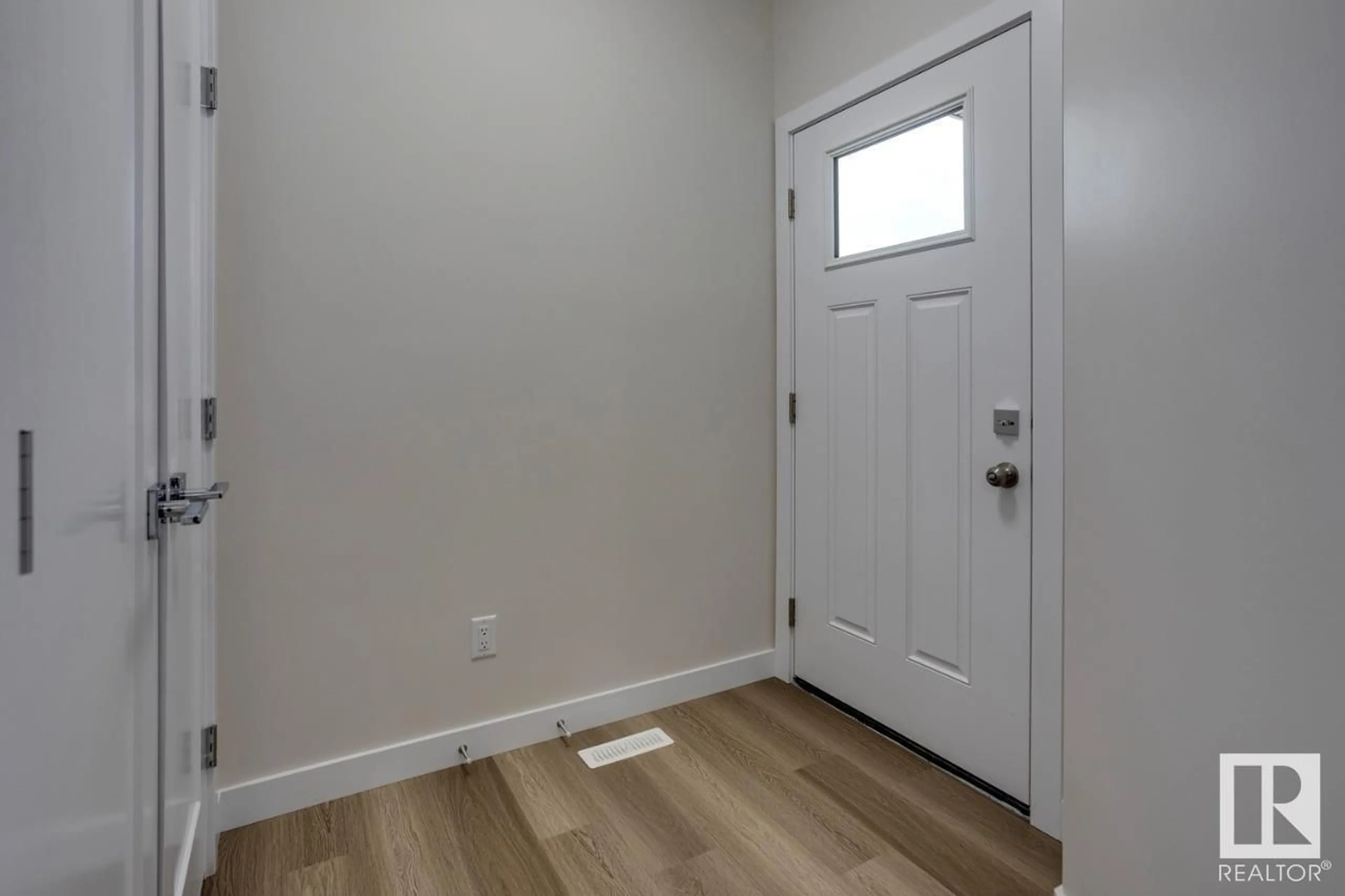15640 18 AV SW, Edmonton, Alberta T6W1A4
Contact us about this property
Highlights
Estimated ValueThis is the price Wahi expects this property to sell for.
The calculation is powered by our Instant Home Value Estimate, which uses current market and property price trends to estimate your home’s value with a 90% accuracy rate.Not available
Price/Sqft$293/sqft
Est. Mortgage$2,683/mo
Tax Amount ()-
Days On Market287 days
Description
Discover The Kelowna, a masterpiece by Park Royal Homes. Step into a world of elegance with 9-foot ceilings on the main floor. The spacious office is perfect for productivity, and the mudroom off the garage keeps everything organized. You'll love the open concept with a generous kitchen, great room, and nook that exudes warmth. The great room opens up to a soaring space above, creating a unique and inviting atmosphere. Upstairs, the luxurious Master Bedroom beckons, complete with a 5-piece ensuite and a private walk-in closet for your comfort. A versatile bonus room awaits your personal touch, along with two additional bedrooms that offer endless possibilities. To top it off, a dedicated laundry room makes every day tasks a breeze. Experience life at its finest in The Kelowna, where comfort and style seamlessly blend into your dream home. (id:39198)
Property Details
Interior
Features
Main level Floor
Kitchen
2.84 m x 4.24 mBreakfast
3.66 m x 3.61 mGreat room
3.35 m x 4.85 mOffice
3.84 m x 2.67 mExterior
Parking
Garage spaces 4
Garage type Attached Garage
Other parking spaces 0
Total parking spaces 4
Property History
 29
29 31
31


